Kitchen with Ceramic Splashback and Plywood Flooring Ideas and Designs
Refine by:
Budget
Sort by:Popular Today
101 - 120 of 259 photos
Item 1 of 3
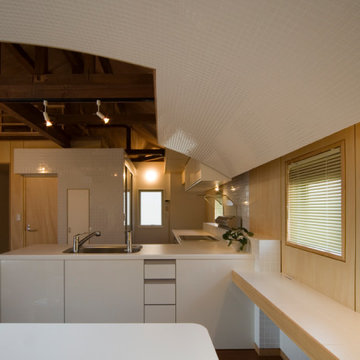
キッチンの向こうにトイレ・物入れブースがあります。
小さくて大きいオープンキッチンです。
Inspiration for a small modern l-shaped open plan kitchen in Other with a built-in sink, glass-front cabinets, white cabinets, composite countertops, white splashback, ceramic splashback, stainless steel appliances, plywood flooring, no island, brown floors, white worktops and exposed beams.
Inspiration for a small modern l-shaped open plan kitchen in Other with a built-in sink, glass-front cabinets, white cabinets, composite countertops, white splashback, ceramic splashback, stainless steel appliances, plywood flooring, no island, brown floors, white worktops and exposed beams.
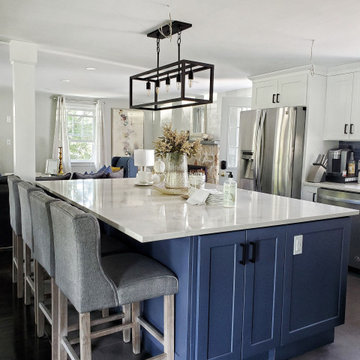
The Royal Slate Modern Home is a fan favorite because this transformation is to die for! Our client was already in the process of removing walls, but did not know how to create differentiation between their new open concept. This design was also for a young family with another on the way. DBDI made the space multi-functional adding a play space in the main living area and playful muted colors to bring some pop. It was an honor for us to turn this vintage home into a beautiful home dream.
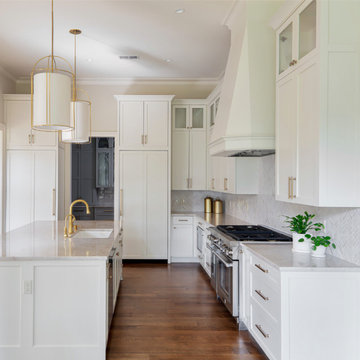
This is an example of a medium sized traditional single-wall open plan kitchen in Other with a built-in sink, beaded cabinets, white cabinets, granite worktops, white splashback, ceramic splashback, white appliances, plywood flooring, an island, brown floors and beige worktops.
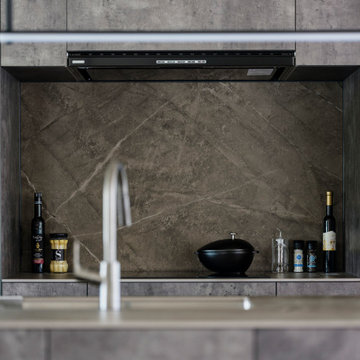
Modern galley open plan kitchen in Tokyo with a submerged sink, grey cabinets, laminate countertops, grey splashback, ceramic splashback, plywood flooring, an island, beige floors and grey worktops.
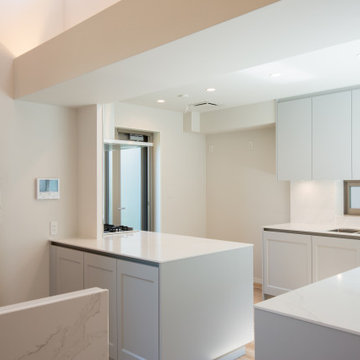
オーダーキッチン。 クオーツストーン カラカッタ調と ライトグレーの框扉を用いたイタリアンテイストのキッチンです。 ダイニング リビングまで 同じ造作家具で設え、統一した雰囲気を醸し出しています。
Inspiration for a large contemporary open plan kitchen in Tokyo with a submerged sink, flat-panel cabinets, grey cabinets, engineered stone countertops, grey splashback, ceramic splashback, stainless steel appliances, plywood flooring, multiple islands, beige floors and white worktops.
Inspiration for a large contemporary open plan kitchen in Tokyo with a submerged sink, flat-panel cabinets, grey cabinets, engineered stone countertops, grey splashback, ceramic splashback, stainless steel appliances, plywood flooring, multiple islands, beige floors and white worktops.
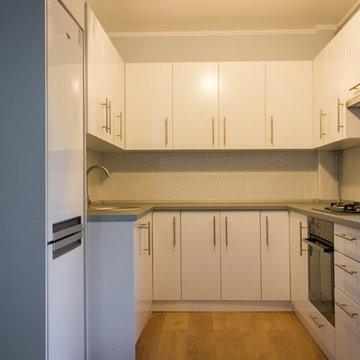
Stefan Danila
Morem Group
Small contemporary u-shaped kitchen/diner in Other with a single-bowl sink, flat-panel cabinets, white cabinets, laminate countertops, grey splashback, ceramic splashback, stainless steel appliances, plywood flooring and no island.
Small contemporary u-shaped kitchen/diner in Other with a single-bowl sink, flat-panel cabinets, white cabinets, laminate countertops, grey splashback, ceramic splashback, stainless steel appliances, plywood flooring and no island.
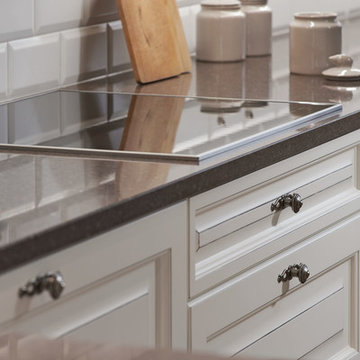
Inspiration for a medium sized u-shaped kitchen/diner in Other with a submerged sink, raised-panel cabinets, white cabinets, granite worktops, white splashback, ceramic splashback, stainless steel appliances, plywood flooring, a breakfast bar and beige floors.
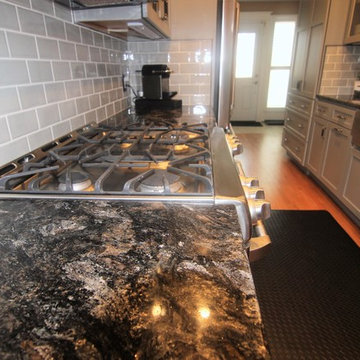
Photos by Jill Hughes
Expansive modern galley open plan kitchen in DC Metro with a submerged sink, recessed-panel cabinets, grey cabinets, granite worktops, grey splashback, ceramic splashback, stainless steel appliances, plywood flooring and an island.
Expansive modern galley open plan kitchen in DC Metro with a submerged sink, recessed-panel cabinets, grey cabinets, granite worktops, grey splashback, ceramic splashback, stainless steel appliances, plywood flooring and an island.
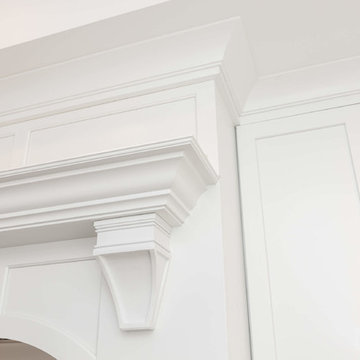
This Alder and Maple kitchen was designed with Starmark cabinets in the Bridgeport and Stratford door styles. Featuring Driftwood Stain and White Tinted Varnish finishes, the Super White quartzite countertop completes the overall appeal of this beautiful kitchen.
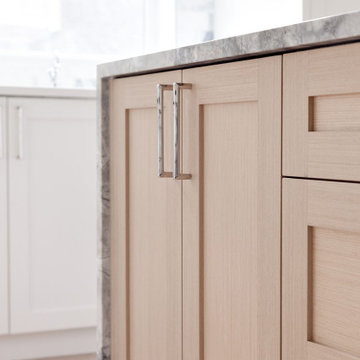
Perfect paring of wood and stone on this eyecatching island. This kitchen features a marbled waterfall edge countertop, hugging a white oak shaker door.
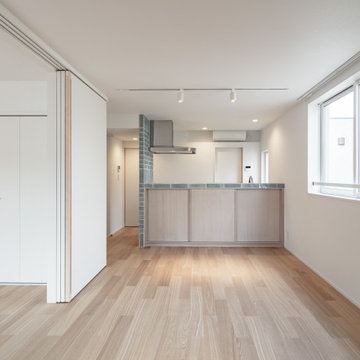
住戸内部
Small world-inspired single-wall open plan kitchen in Tokyo with a submerged sink, flat-panel cabinets, grey cabinets, stainless steel worktops, green splashback, ceramic splashback, stainless steel appliances, plywood flooring and brown floors.
Small world-inspired single-wall open plan kitchen in Tokyo with a submerged sink, flat-panel cabinets, grey cabinets, stainless steel worktops, green splashback, ceramic splashback, stainless steel appliances, plywood flooring and brown floors.
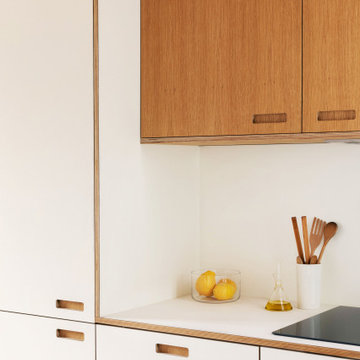
Design ideas for a medium sized mediterranean l-shaped enclosed kitchen in Other with an integrated sink, shaker cabinets, white cabinets, laminate countertops, white splashback, ceramic splashback, stainless steel appliances, plywood flooring, brown floors, white worktops and a coffered ceiling.

This is an example of a medium sized modern galley open plan kitchen in Tokyo with an integrated sink, flat-panel cabinets, light wood cabinets, stainless steel worktops, metallic splashback, ceramic splashback, plywood flooring, an island, beige floors, grey worktops and a timber clad ceiling.
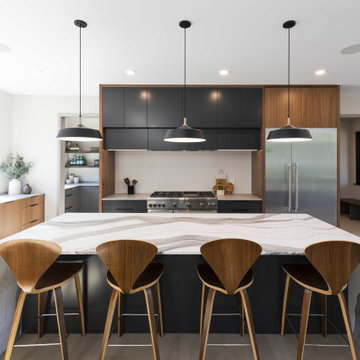
Tile:
Astoria by Sonoma Market Collection
Photo of an expansive contemporary open plan kitchen in Minneapolis with a submerged sink, flat-panel cabinets, black cabinets, marble worktops, white splashback, ceramic splashback, stainless steel appliances, plywood flooring, an island, beige floors and grey worktops.
Photo of an expansive contemporary open plan kitchen in Minneapolis with a submerged sink, flat-panel cabinets, black cabinets, marble worktops, white splashback, ceramic splashback, stainless steel appliances, plywood flooring, an island, beige floors and grey worktops.
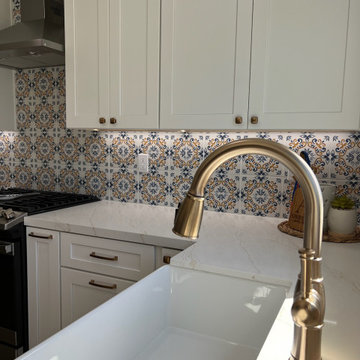
Step into the Moroccan Kitchen in Ontario, where a captivating blend of cultural inspiration and modern design awaits. This space embraces the rich colors and intricate patterns of Moroccan aesthetics, transporting you to a world of beauty and warmth.
Let’s set the Mood
The wood panel flooring sets the stage, adding a natural and inviting foundation to the kitchen and dining area. Recessed lighting illuminates the space, casting a soft and ambient glow that highlights the thoughtful design elements.
A focal point of the kitchen is the custom blue kitchen island, designed with an overhang for additional seating. The island boasts a custom quartz counter and elegant bronze fixtures, creating a harmonious balance of style and functionality. Pendant overhang lighting gracefully suspends above the island, adding a warm and inviting ambiance.
Moroccan Charm
Custom white kitchen cabinets with bronze handles offer ample storage while adding a touch of classic charm. A farmhouse-style kitchen sink with an apron brings rustic elegance to the space, complemented by a bronze sink faucet. The custom white cabinets continue with a quartz counter, providing a durable and beautiful surface for food preparation and display.
A new stove and kitchen hood elevate the functionality of the kitchen, combining modern convenience with a tasteful design. The white, blue, and gold Moroccan-style backsplash tiles become a striking focal point, infusing the space with the allure of Moroccan craftsmanship and artistry.
Personalized Coffee Station
Continuing the design theme, the custom white cabinets with bronze handles extend to a personalized coffee station, tailored to the client’s preferences. A quartz counter adds a sleek touch, creating a dedicated area for indulging in coffee delights.
As you bask in the kitchen, every detail enchants with its thoughtful integration of colors, textures, and cultural elements. This space seamlessly blends the allure of Moroccan aesthetics with contemporary design, offering a vibrant and inviting kitchen and dining area that captures the essence of global inspiration.
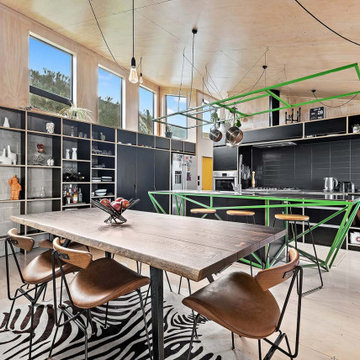
Beautiful intriguing geometric lines created by bespoke CNC machine cutting, infused by green with envy futuristic engineering.
Medium sized industrial galley kitchen/diner in Wellington with an integrated sink, recessed-panel cabinets, black cabinets, stainless steel worktops, black splashback, ceramic splashback, stainless steel appliances, plywood flooring, an island and a timber clad ceiling.
Medium sized industrial galley kitchen/diner in Wellington with an integrated sink, recessed-panel cabinets, black cabinets, stainless steel worktops, black splashback, ceramic splashback, stainless steel appliances, plywood flooring, an island and a timber clad ceiling.
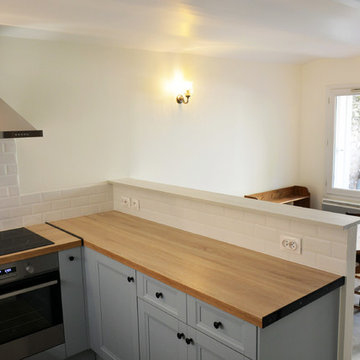
Rénovation d'une grande cuisine en sousplex donnant sur un jardin.
Le partie pris a été de créer un espace purement cuisine pour la préparation et un espace dinatoire (salle à manger).
Le style de cette cuisine se veut être un mélange de style industriel, campagnard, classique, rétro.
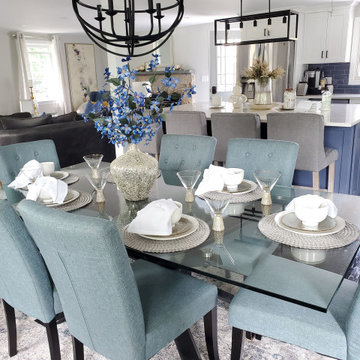
The Royal Slate Modern Home is a fan favorite because this transformation is to die for! Our client was already in the process of removing walls, but did not know how to create differentiation between their new open concept. This design was also for a young family with another on the way. DBDI made the space multi-functional adding a play space in the main living area and playful muted colors to bring some pop. It was an honor for us to turn this vintage home into a beautiful home dream.
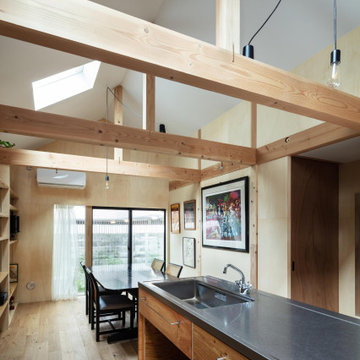
キッチンは構造用合板とステンレスバイブレーション仕上げの半既製品天板でシンプルに家具製作。(撮影:笹倉洋平)
Design ideas for a small urban galley kitchen/diner in Osaka with a submerged sink, glass-front cabinets, medium wood cabinets, stainless steel worktops, grey splashback, ceramic splashback, stainless steel appliances, plywood flooring, an island, brown floors, brown worktops and a drop ceiling.
Design ideas for a small urban galley kitchen/diner in Osaka with a submerged sink, glass-front cabinets, medium wood cabinets, stainless steel worktops, grey splashback, ceramic splashback, stainless steel appliances, plywood flooring, an island, brown floors, brown worktops and a drop ceiling.
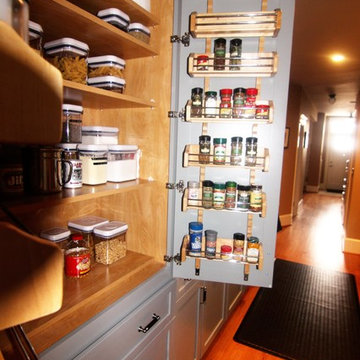
Photos by Jill Hughes
Expansive modern galley open plan kitchen in DC Metro with a submerged sink, recessed-panel cabinets, grey cabinets, granite worktops, grey splashback, ceramic splashback, stainless steel appliances, plywood flooring and an island.
Expansive modern galley open plan kitchen in DC Metro with a submerged sink, recessed-panel cabinets, grey cabinets, granite worktops, grey splashback, ceramic splashback, stainless steel appliances, plywood flooring and an island.
Kitchen with Ceramic Splashback and Plywood Flooring Ideas and Designs
6