Kitchen with Ceramic Splashback and Plywood Flooring Ideas and Designs
Refine by:
Budget
Sort by:Popular Today
121 - 140 of 259 photos
Item 1 of 3
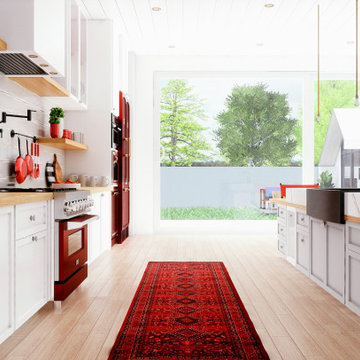
Hi everyone:
My contemporary kitchen design
ready to work as B2B with interior designers
www.mscreationandmore.com/services
Inspiration for a large contemporary single-wall kitchen/diner in Cleveland with a belfast sink, flat-panel cabinets, white cabinets, quartz worktops, white splashback, ceramic splashback, coloured appliances, plywood flooring, an island, beige floors, white worktops and a timber clad ceiling.
Inspiration for a large contemporary single-wall kitchen/diner in Cleveland with a belfast sink, flat-panel cabinets, white cabinets, quartz worktops, white splashback, ceramic splashback, coloured appliances, plywood flooring, an island, beige floors, white worktops and a timber clad ceiling.
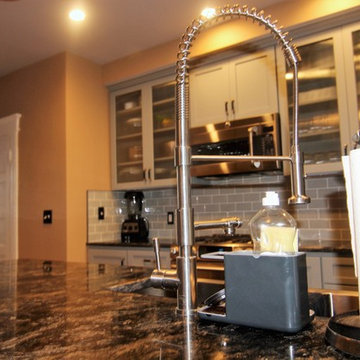
Photos by Jill Hughes
This is an example of an expansive modern galley open plan kitchen in DC Metro with a submerged sink, recessed-panel cabinets, grey cabinets, granite worktops, grey splashback, ceramic splashback, stainless steel appliances, plywood flooring and an island.
This is an example of an expansive modern galley open plan kitchen in DC Metro with a submerged sink, recessed-panel cabinets, grey cabinets, granite worktops, grey splashback, ceramic splashback, stainless steel appliances, plywood flooring and an island.
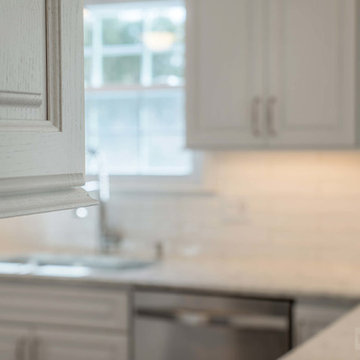
This Red Oak kitchen was designed with Starmark cabinets in the Georgetown door style. Featuring a White Tinted Varnish finish, the Rococo LG Viatera countertop puts this kitchen into a class of it's own.
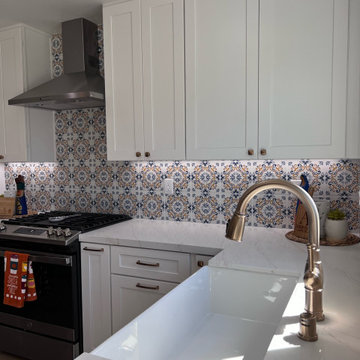
Step into the Moroccan Kitchen in Ontario, where a captivating blend of cultural inspiration and modern design awaits. This space embraces the rich colors and intricate patterns of Moroccan aesthetics, transporting you to a world of beauty and warmth.
Let’s set the Mood
The wood panel flooring sets the stage, adding a natural and inviting foundation to the kitchen and dining area. Recessed lighting illuminates the space, casting a soft and ambient glow that highlights the thoughtful design elements.
A focal point of the kitchen is the custom blue kitchen island, designed with an overhang for additional seating. The island boasts a custom quartz counter and elegant bronze fixtures, creating a harmonious balance of style and functionality. Pendant overhang lighting gracefully suspends above the island, adding a warm and inviting ambiance.
Moroccan Charm
Custom white kitchen cabinets with bronze handles offer ample storage while adding a touch of classic charm. A farmhouse-style kitchen sink with an apron brings rustic elegance to the space, complemented by a bronze sink faucet. The custom white cabinets continue with a quartz counter, providing a durable and beautiful surface for food preparation and display.
A new stove and kitchen hood elevate the functionality of the kitchen, combining modern convenience with a tasteful design. The white, blue, and gold Moroccan-style backsplash tiles become a striking focal point, infusing the space with the allure of Moroccan craftsmanship and artistry.
Personalized Coffee Station
Continuing the design theme, the custom white cabinets with bronze handles extend to a personalized coffee station, tailored to the client’s preferences. A quartz counter adds a sleek touch, creating a dedicated area for indulging in coffee delights.
As you bask in the kitchen, every detail enchants with its thoughtful integration of colors, textures, and cultural elements. This space seamlessly blends the allure of Moroccan aesthetics with contemporary design, offering a vibrant and inviting kitchen and dining area that captures the essence of global inspiration.
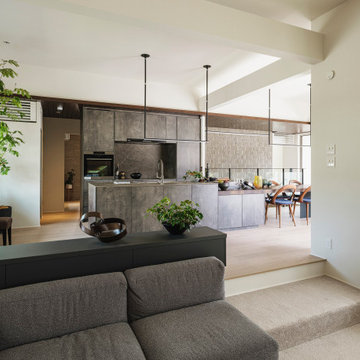
Inspiration for a modern galley open plan kitchen in Tokyo with a submerged sink, grey cabinets, laminate countertops, grey splashback, ceramic splashback, plywood flooring, an island, beige floors and grey worktops.
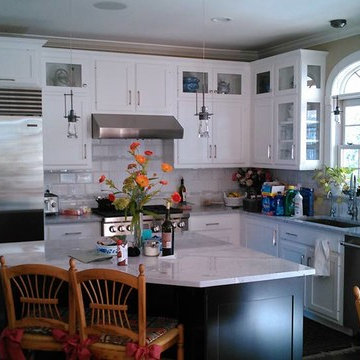
Photo of a large modern l-shaped kitchen/diner with a submerged sink, shaker cabinets, white cabinets, laminate countertops, white splashback, ceramic splashback, stainless steel appliances, plywood flooring, an island, brown floors and white worktops.
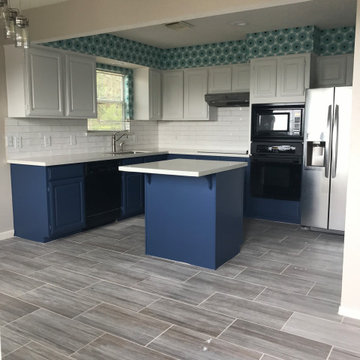
We removed the tile and backsplash. Repair anything needed in the wooden cabinets. Prep, prime and painted the top cabinets white. Bottom cabinets blue and added an island. We also installed white glossy tile for the backsplash
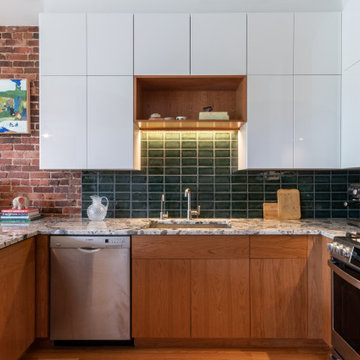
We call this our high/low special! Semi custom maple lower cabinets, mixed with ikea cabinet uppers and a few extra wood components to bring the whole thing together at an affordable price point.
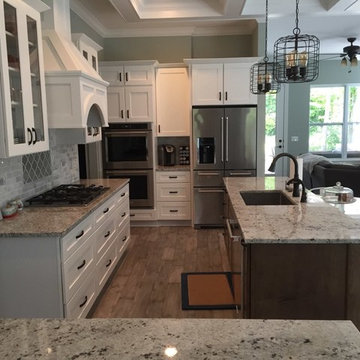
A beautifully crafted traditional/craftsman style kitchen with white shaker cabinets and a reclaimed wood finished island, this custom decorative wood hood ties everything in together.
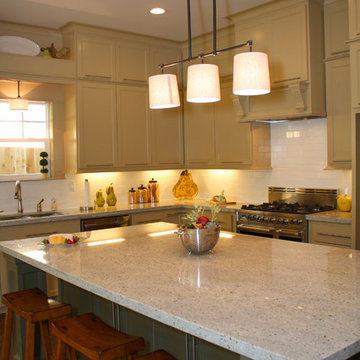
This is an example of a large traditional galley kitchen/diner in San Francisco with a built-in sink, flat-panel cabinets, green cabinets, marble worktops, white splashback, ceramic splashback, stainless steel appliances, plywood flooring, an island, brown floors and beige worktops.
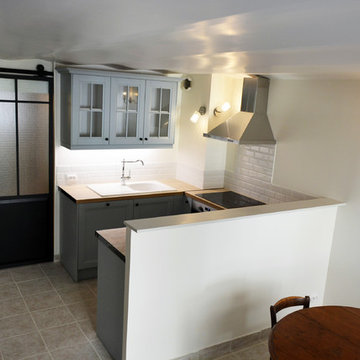
Rénovation d'une grande cuisine en sousplex donnant sur un jardin.
Le partie pris a été de créer un espace purement cuisine pour la préparation et un espace dinatoire (salle à manger).
Le style de cette cuisine se veut être un mélange de style industriel, campagnard, classique, rétro.
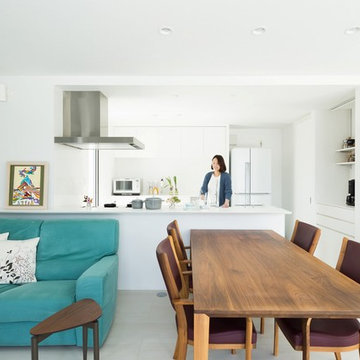
蛭根の丘 撮影:西川公朗
This is an example of a large modern single-wall open plan kitchen in Other with an integrated sink, beaded cabinets, white cabinets, laminate countertops, white splashback, ceramic splashback, white appliances, plywood flooring, an island and white floors.
This is an example of a large modern single-wall open plan kitchen in Other with an integrated sink, beaded cabinets, white cabinets, laminate countertops, white splashback, ceramic splashback, white appliances, plywood flooring, an island and white floors.
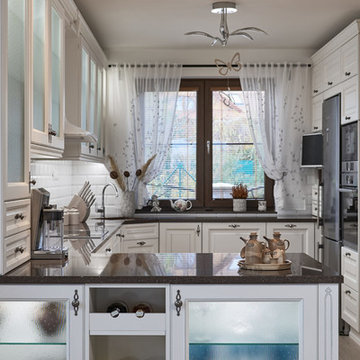
Photo of a medium sized u-shaped kitchen/diner in Other with a submerged sink, raised-panel cabinets, white cabinets, granite worktops, white splashback, ceramic splashback, stainless steel appliances, plywood flooring, a breakfast bar and beige floors.
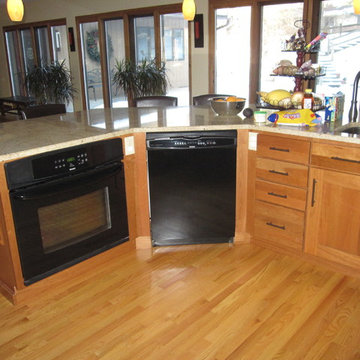
Showplace Wood Cabinetry Cherry wood with a Sienna stain. Kashmire Granite counter tops with a beautiful breakfast bar setting.
This is an example of a traditional kitchen/diner in New York with a submerged sink, medium wood cabinets, granite worktops, multi-coloured splashback, ceramic splashback, stainless steel appliances, plywood flooring and an island.
This is an example of a traditional kitchen/diner in New York with a submerged sink, medium wood cabinets, granite worktops, multi-coloured splashback, ceramic splashback, stainless steel appliances, plywood flooring and an island.
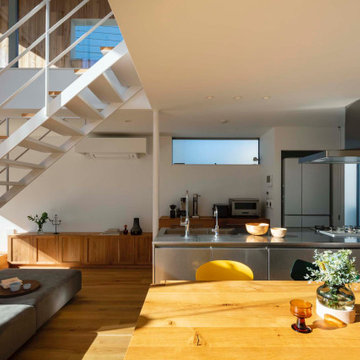
This is an example of a medium sized modern single-wall open plan kitchen in Other with a submerged sink, beaded cabinets, stainless steel cabinets, stainless steel worktops, grey splashback, ceramic splashback, white appliances, plywood flooring, a breakfast bar, brown floors, grey worktops and a timber clad ceiling.
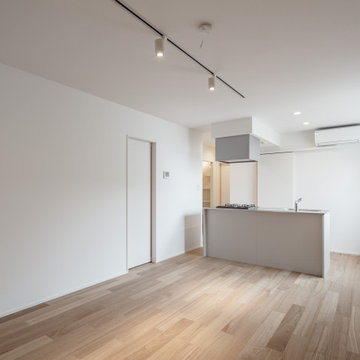
住戸内部
Photo of a small world-inspired single-wall open plan kitchen in Tokyo with a submerged sink, flat-panel cabinets, grey cabinets, stainless steel worktops, green splashback, ceramic splashback, stainless steel appliances, plywood flooring and brown floors.
Photo of a small world-inspired single-wall open plan kitchen in Tokyo with a submerged sink, flat-panel cabinets, grey cabinets, stainless steel worktops, green splashback, ceramic splashback, stainless steel appliances, plywood flooring and brown floors.
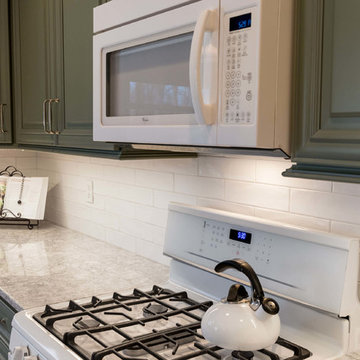
This Maple kitchen was designed with Starmark cabinets in the Venice door style. Featuring Moss Green and Stone Tinted Varnish finishes, the Cambria Berwyn countertop adds to nice touch to this clean kitchen.
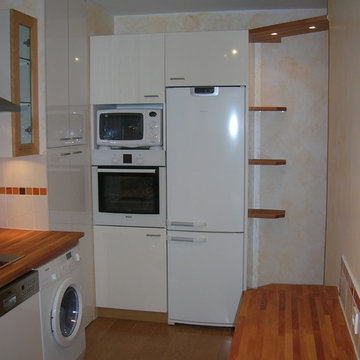
plan en lamellé collé de hêtre, faïence décorative, peinture à la chaux, ensemble de meuble blanc laqué brillant, évier en résine 1 bac 1/2, tablettes en lamellé.
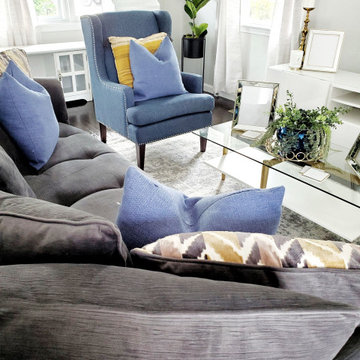
The Royal Slate Modern Home is a fan favorite because this transformation is to die for! Our client was already in the process of removing walls, but did not know how to create differentiation between their new open concept. This design was also for a young family with another on the way. DBDI made the space multi-functional adding a play space in the main living area and playful muted colors to bring some pop. It was an honor for us to turn this vintage home into a beautiful home dream.
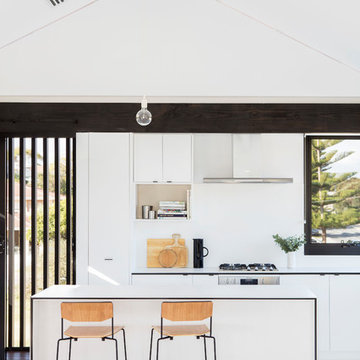
Bo Wong
Inspiration for a medium sized contemporary open plan kitchen in Perth with white cabinets, tile countertops, white splashback, ceramic splashback, white appliances, plywood flooring, an island and white floors.
Inspiration for a medium sized contemporary open plan kitchen in Perth with white cabinets, tile countertops, white splashback, ceramic splashback, white appliances, plywood flooring, an island and white floors.
Kitchen with Ceramic Splashback and Plywood Flooring Ideas and Designs
7