Kitchen with Ceramic Splashback and Red Floors Ideas and Designs
Refine by:
Budget
Sort by:Popular Today
181 - 200 of 609 photos
Item 1 of 3
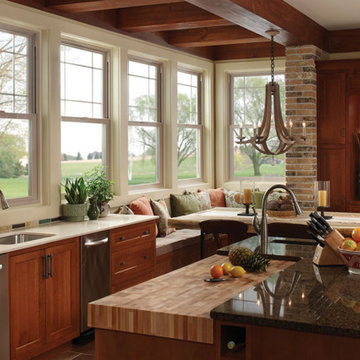
Inspiration for a medium sized classic l-shaped kitchen/diner in San Diego with a submerged sink, shaker cabinets, dark wood cabinets, granite worktops, multi-coloured splashback, ceramic splashback, stainless steel appliances, terracotta flooring, an island, red floors and white worktops.
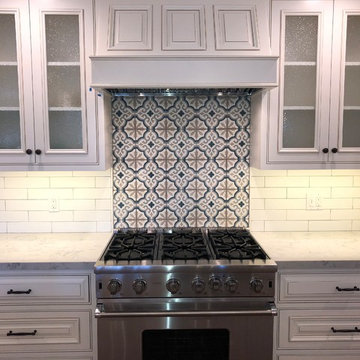
This is an example of a rural kitchen in Los Angeles with a belfast sink, beaded cabinets, white cabinets, engineered stone countertops, white splashback, ceramic splashback, white appliances, brick flooring, an island, red floors and grey worktops.
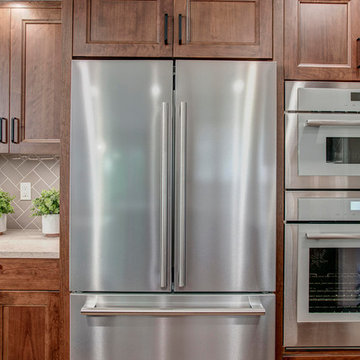
Our clients have lived in their Sammamish home for the past 30 years. Their 1980s kitchen was in need of an update. Now with updated cabinetry, moving the original cooktop off the small island and repositioning the microwave. We were able to keep within the original space of the kitchen, creating a larger island for more work space and create an efficient space for the new stainless steel appliances.
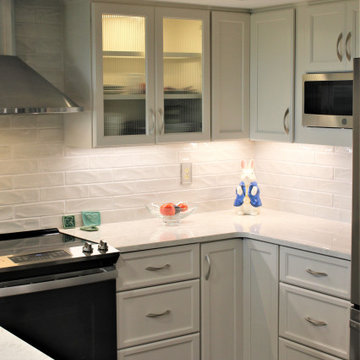
Cabinetry: Starmark
Style: Stratford w/ Five Piece Drawers
Finish: Macadamia
Countertop: Solid Surface Unlimited – Venetian Stone
Sink: 60/40 Stainless
Faucet: Delta - Mateo in Stainless
Hardware: Amerock – Galleria Pulls in Satin Nickel
Backsplash Tile: Virginia Tile – Marlow 3” x 12” in Earth
Hood: Zephyr Savona
Designer: Devon Moore
Contractor: Paul Carson
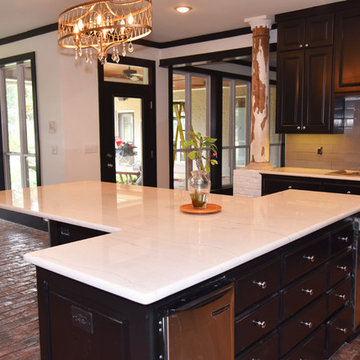
Cambria Ella Countertops, American Olean Backsplash
Design ideas for a medium sized classic l-shaped enclosed kitchen in Dallas with a submerged sink, beaded cabinets, grey cabinets, marble worktops, white splashback, ceramic splashback, stainless steel appliances, brick flooring, an island and red floors.
Design ideas for a medium sized classic l-shaped enclosed kitchen in Dallas with a submerged sink, beaded cabinets, grey cabinets, marble worktops, white splashback, ceramic splashback, stainless steel appliances, brick flooring, an island and red floors.
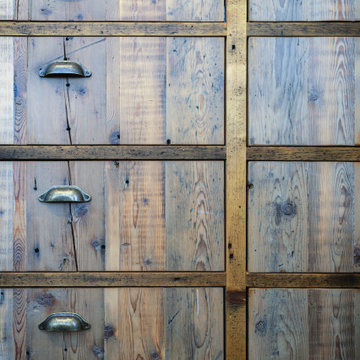
Design ideas for a small rustic l-shaped open plan kitchen in Burlington with a belfast sink, shaker cabinets, dark wood cabinets, engineered stone countertops, grey splashback, ceramic splashback, stainless steel appliances, concrete flooring, no island, red floors, white worktops and exposed beams.
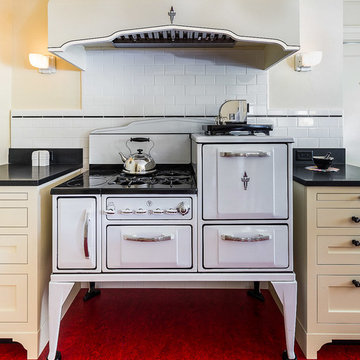
Kitchen in a 1926 bungalow, done to my client's brief that it should look 'original' to the house. All photographs by David Duncan Livingston (Featured in the Fall 2018 issue of AMERICAN BUNGALOW)
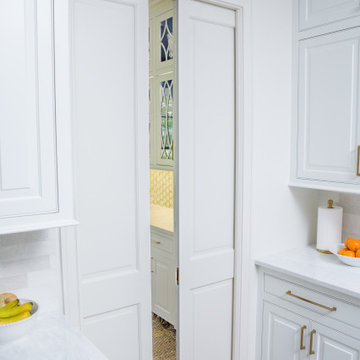
Photo of a large traditional l-shaped open plan kitchen in New Orleans with a submerged sink, raised-panel cabinets, white cabinets, quartz worktops, grey splashback, ceramic splashback, stainless steel appliances, brick flooring, an island, red floors and grey worktops.
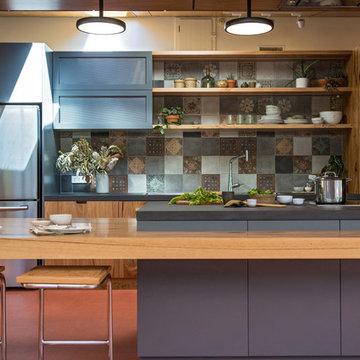
Inspiration for an expansive industrial galley open plan kitchen in Other with a double-bowl sink, flat-panel cabinets, medium wood cabinets, composite countertops, multi-coloured splashback, ceramic splashback, stainless steel appliances, lino flooring, an island, red floors and black worktops.

The new owners of a huge Mt. Airy estate were looking to renovate the kitchen in their perfectly preserved and maintained home. We gutted the 1990's kitchen and adjoining breakfast room (except for a custom-built hutch) and set about to create a new kitchen made to look as if it was a mixture of original pieces from when the mansion was built combined with elements added over the intervening years.
The classic white cabinetry with 54" uppers and stainless worktops, quarter-sawn oak built-ins and a massive island "table" with a huge slab of schist stone countertop all add to the functional and timeless feel.
We chose a blended quarry tile which provides a rich, warm base in the sun-drenched room.
The existing hutch was the perfect place to house the owner's extensive cookbook collection. We stained it a soft blue-gray which along with the red of the floor, is repeated in the hand-painted Winchester tile backsplash.

Located in the heart of Menlo Park, in one of the most prestigious neighborhoods, this residence is a true eye candy. The couple purchased this home and wanted to renovate before moving in. That is how they came to TBS. The idea was to create warm and cozy yet very specious and functional kitchen/dining and family room area, renovate and upgrade master bathroom with another powder room and finish with whole house repainting.
TBS designers were inspired with family’s way of spending time together and entertaining. Taking their vision and desires into consideration house was transformed the way homeowners have imagined it would be.
Bringing in high quality custom materials., tailoring every single corner to everyone we are sure this Menlo Park home will create many wonderful memories for family and friends.
Photographer @agajphoto
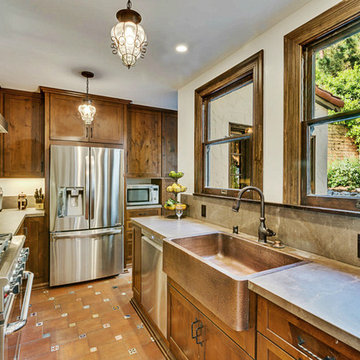
The terra-cotta floor tile and matching cabinets make the perfect setting for a very unique copper sink.
Medium sized rustic galley kitchen pantry in Los Angeles with a belfast sink, recessed-panel cabinets, brown cabinets, quartz worktops, green splashback, ceramic splashback, stainless steel appliances, terracotta flooring, no island and red floors.
Medium sized rustic galley kitchen pantry in Los Angeles with a belfast sink, recessed-panel cabinets, brown cabinets, quartz worktops, green splashback, ceramic splashback, stainless steel appliances, terracotta flooring, no island and red floors.
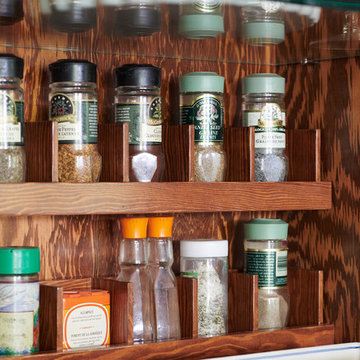
Medium sized eclectic u-shaped enclosed kitchen in Toronto with a belfast sink, shaker cabinets, medium wood cabinets, composite countertops, grey splashback, ceramic splashback, stainless steel appliances, concrete flooring, no island, red floors and white worktops.
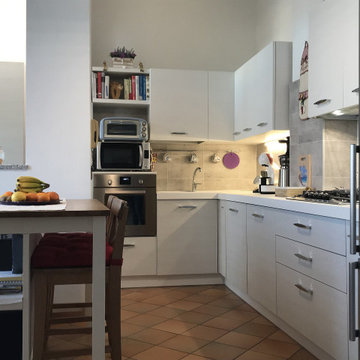
Anche uno spazio “particolare” può avere una forte personalità: guarda il restyling totale, della cucina di Angela e Fabrizio.
Un ambiente con pilastri sporgenti e nicchie che ospita la zona ‘operativa’ della cucina, quella in cui si preparano e si conservano i cibi. Questo spazio, compatto e dalla volumetria complessa, ha richiesto però una serie aggiuntiva di attenzioni.
Con la tecnica del triangolo abbiamo semplificato le ritualità della cucina, individuando la corretta disposizione delle tre aree fondamentali: la zona di conservazione, la zona di lavaggio e infine la zona di cottura.
Dunque meno fatica e più organizzazione!
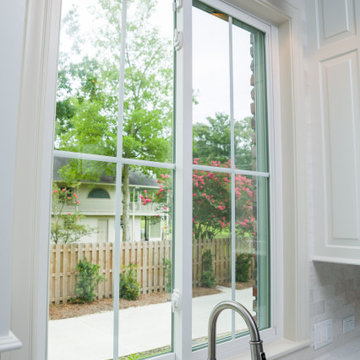
Inspiration for a large classic l-shaped open plan kitchen in New Orleans with a submerged sink, raised-panel cabinets, white cabinets, quartz worktops, grey splashback, ceramic splashback, stainless steel appliances, brick flooring, an island, red floors and grey worktops.
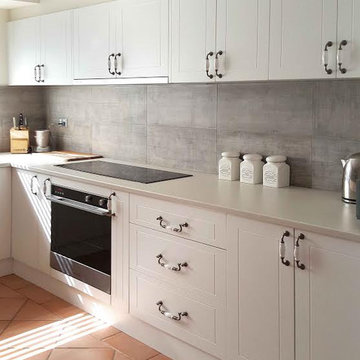
Opening up the existing kitchen made this kitchen feel double the size than the existing.
Inspiration for a large contemporary u-shaped kitchen/diner in Sydney with a double-bowl sink, beige cabinets, laminate countertops, ceramic splashback, stainless steel appliances, an island, beaded cabinets, grey splashback, terracotta flooring and red floors.
Inspiration for a large contemporary u-shaped kitchen/diner in Sydney with a double-bowl sink, beige cabinets, laminate countertops, ceramic splashback, stainless steel appliances, an island, beaded cabinets, grey splashback, terracotta flooring and red floors.
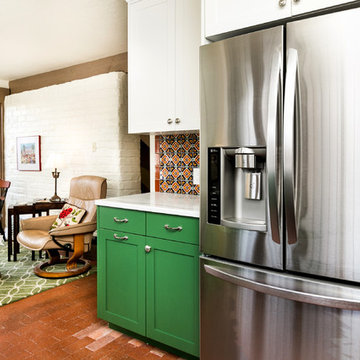
Small u-shaped kitchen/diner in Albuquerque with a submerged sink, shaker cabinets, green cabinets, engineered stone countertops, multi-coloured splashback, ceramic splashback, stainless steel appliances, brick flooring, a breakfast bar and red floors.
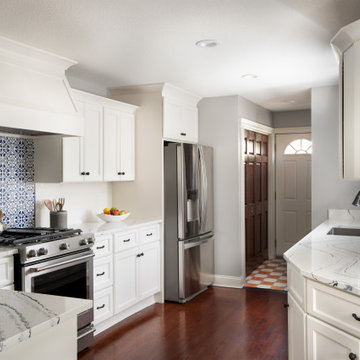
Medium sized classic open plan kitchen in Kansas City with a double-bowl sink, shaker cabinets, white cabinets, white splashback, ceramic splashback, stainless steel appliances, dark hardwood flooring, a breakfast bar, red floors and white worktops.
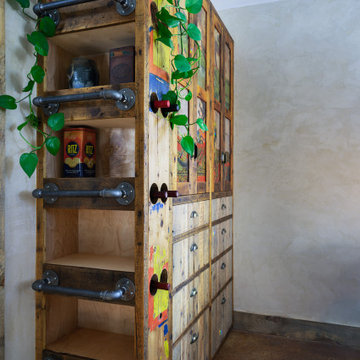
reclaimed barn wood that was old circus billboard
Inspiration for a small rustic l-shaped open plan kitchen in Burlington with a belfast sink, shaker cabinets, dark wood cabinets, engineered stone countertops, grey splashback, ceramic splashback, stainless steel appliances, concrete flooring, no island, red floors, white worktops and exposed beams.
Inspiration for a small rustic l-shaped open plan kitchen in Burlington with a belfast sink, shaker cabinets, dark wood cabinets, engineered stone countertops, grey splashback, ceramic splashback, stainless steel appliances, concrete flooring, no island, red floors, white worktops and exposed beams.
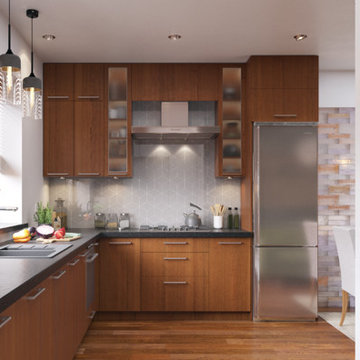
Андрей Мазуров, Николай Комаритян
Inspiration for a medium sized contemporary l-shaped kitchen/diner in Other with a built-in sink, flat-panel cabinets, medium wood cabinets, composite countertops, grey splashback, ceramic splashback, stainless steel appliances, medium hardwood flooring, red floors and black worktops.
Inspiration for a medium sized contemporary l-shaped kitchen/diner in Other with a built-in sink, flat-panel cabinets, medium wood cabinets, composite countertops, grey splashback, ceramic splashback, stainless steel appliances, medium hardwood flooring, red floors and black worktops.
Kitchen with Ceramic Splashback and Red Floors Ideas and Designs
10