Kitchen with Ceramic Splashback and Red Floors Ideas and Designs
Refine by:
Budget
Sort by:Popular Today
161 - 180 of 609 photos
Item 1 of 3
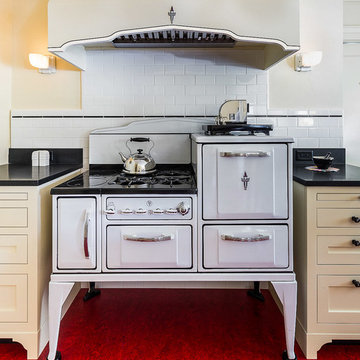
Kitchen in a 1926 bungalow, done to my client's brief that it should look 'original' to the house.
The three 'jewels' of the kitchen are the immaculately restored 1928 Wedgwood high-oven stove, the SubZero refrigerator/freezer designed to look like an old-fashioned ice box, and the island referencing a farmhouse table with pie-save cabinet underneath, done in ebonized oak and painted bead-board.
The red Marmoleum floor has double inlaid borders, the counters are honed black granite, and the walls, cabinets, and trim are all painted a soft ocher-based cream-colour taken from a 1926 DutchBoy paint deck. Virtually everything is custom, save the sink, faucets, and pulls, done to my original designs. The Bosch dishwasher, washer, and dryer are all hidden in the cabinetry.
All photographs courtesy David Duncan Livingston. (Kitchen featured in Fall 2018 AMERICAN BUNGALOW magazine)
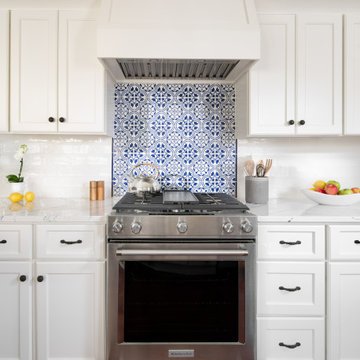
Design ideas for a medium sized classic open plan kitchen in Kansas City with a double-bowl sink, shaker cabinets, white cabinets, white splashback, ceramic splashback, stainless steel appliances, dark hardwood flooring, a breakfast bar, red floors and white worktops.
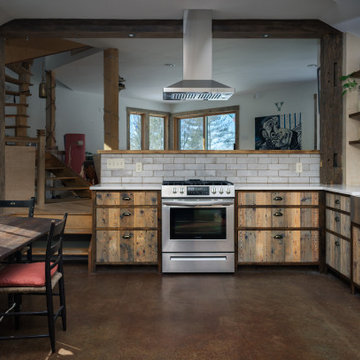
This is an example of a small rustic l-shaped open plan kitchen in Burlington with a belfast sink, shaker cabinets, dark wood cabinets, engineered stone countertops, grey splashback, ceramic splashback, stainless steel appliances, concrete flooring, no island, red floors, white worktops and exposed beams.
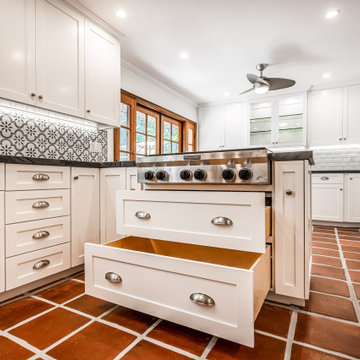
Inspiration for a medium sized rural u-shaped open plan kitchen in Los Angeles with a belfast sink, shaker cabinets, white cabinets, quartz worktops, grey splashback, ceramic splashback, stainless steel appliances, terracotta flooring, a breakfast bar, red floors and grey worktops.
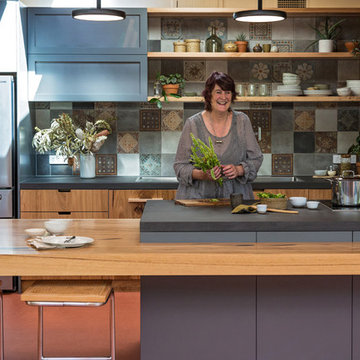
Expansive urban galley open plan kitchen in Other with a double-bowl sink, flat-panel cabinets, medium wood cabinets, composite countertops, multi-coloured splashback, ceramic splashback, stainless steel appliances, lino flooring, an island, red floors and black worktops.
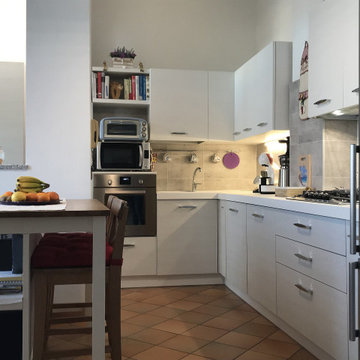
Anche uno spazio “particolare” può avere una forte personalità: guarda il restyling totale, della cucina di Angela e Fabrizio.
Un ambiente con pilastri sporgenti e nicchie che ospita la zona ‘operativa’ della cucina, quella in cui si preparano e si conservano i cibi. Questo spazio, compatto e dalla volumetria complessa, ha richiesto però una serie aggiuntiva di attenzioni.
Con la tecnica del triangolo abbiamo semplificato le ritualità della cucina, individuando la corretta disposizione delle tre aree fondamentali: la zona di conservazione, la zona di lavaggio e infine la zona di cottura.
Dunque meno fatica e più organizzazione!
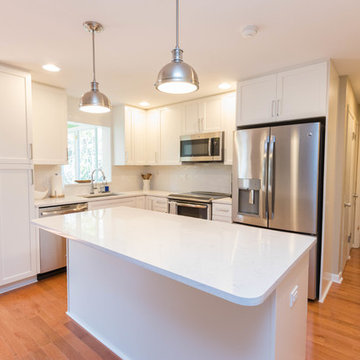
Check out this recently completed kitchen remodel performed in conjunction with JAR Remodeling. This classy black and white kitchen is sure to impress as soon as you enter the home, featuring two-tone cabinetry, Cambria quartz countertops, stainless appliances, and a beautiful backsplash that reaches to the ceiling. The large island is perfect for entertaining and letting your inner chef out!
Cabinetry: Kith Kitchens | Style: Shaker | Color: White, Black
Countertops: Cambria Quartz - Swanbridge
Hardware: Atlas Homewares: A811-BN, Top Knobs: M1119-BSN
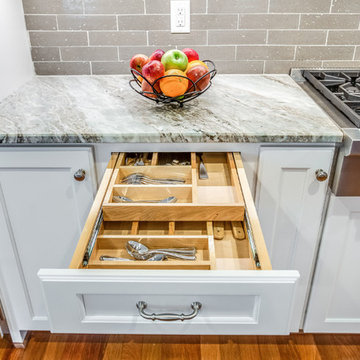
205 Photography
Several walls were removed to open up the kitchen to the rest of the living spaces. The dining room and laundry room were relocated for better flow.
White cabinetry to the ceiling, Fantasy Brown marble counter tops, Wolfe stainless appliances and Brazilian Cherry floors.
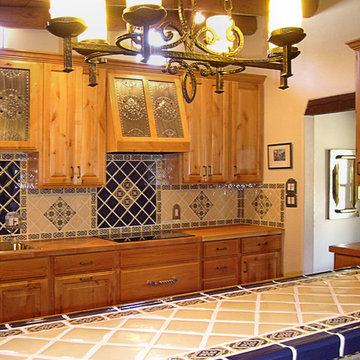
This is an example of a medium sized traditional single-wall open plan kitchen in Portland with a built-in sink, raised-panel cabinets, medium wood cabinets, blue splashback, ceramic splashback, stainless steel appliances, brick flooring, an island and red floors.
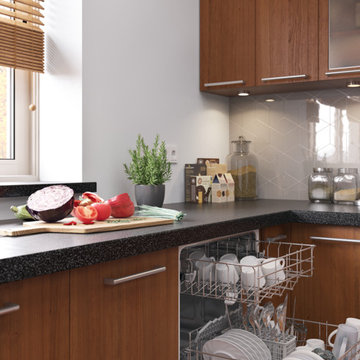
Андрей Мазуров, Николай Комаритян
Design ideas for a medium sized contemporary l-shaped kitchen/diner in Other with a built-in sink, flat-panel cabinets, medium wood cabinets, composite countertops, grey splashback, ceramic splashback, stainless steel appliances, medium hardwood flooring, red floors and black worktops.
Design ideas for a medium sized contemporary l-shaped kitchen/diner in Other with a built-in sink, flat-panel cabinets, medium wood cabinets, composite countertops, grey splashback, ceramic splashback, stainless steel appliances, medium hardwood flooring, red floors and black worktops.
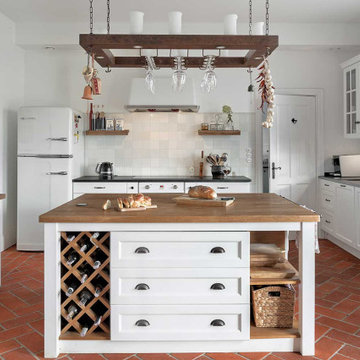
Farmhouse galley kitchen/diner in Other with a belfast sink, granite worktops, white splashback, ceramic splashback, white appliances, brick flooring, an island, red floors and black worktops.
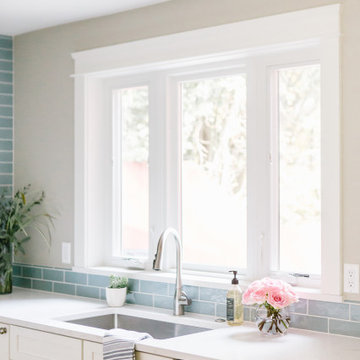
Photo of a small traditional u-shaped kitchen/diner in Seattle with a submerged sink, shaker cabinets, white cabinets, engineered stone countertops, blue splashback, ceramic splashback, stainless steel appliances, medium hardwood flooring, a breakfast bar, red floors and white worktops.
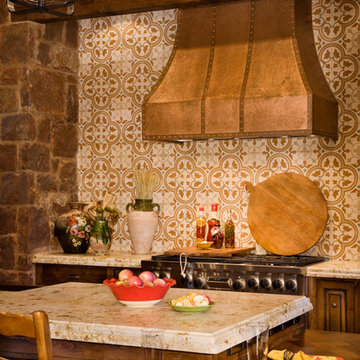
John Siemering Homes. Custom Home Builder in Austin, TX
Photo of a large rustic u-shaped kitchen/diner in Austin with a belfast sink, raised-panel cabinets, dark wood cabinets, granite worktops, beige splashback, ceramic splashback, stainless steel appliances, ceramic flooring, an island, red floors and beige worktops.
Photo of a large rustic u-shaped kitchen/diner in Austin with a belfast sink, raised-panel cabinets, dark wood cabinets, granite worktops, beige splashback, ceramic splashback, stainless steel appliances, ceramic flooring, an island, red floors and beige worktops.
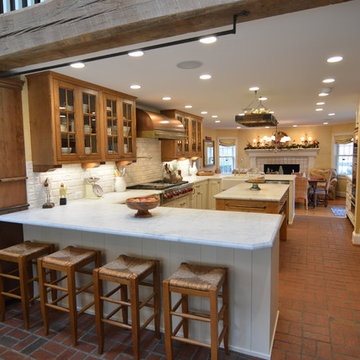
Photo of a large farmhouse u-shaped kitchen/diner in DC Metro with a belfast sink, beaded cabinets, brown cabinets, marble worktops, white splashback, ceramic splashback, stainless steel appliances, brick flooring, an island and red floors.
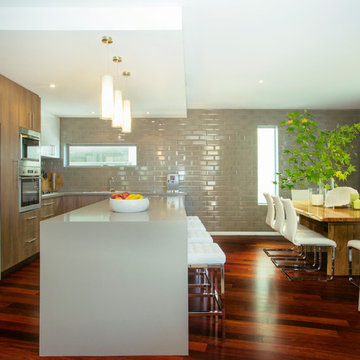
Photo of a medium sized contemporary l-shaped open plan kitchen in Perth with a double-bowl sink, engineered stone countertops, grey splashback, ceramic splashback, stainless steel appliances, dark hardwood flooring, an island and red floors.
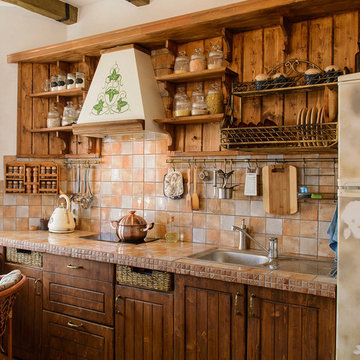
Inspiration for a medium sized mediterranean single-wall kitchen/diner in Other with a built-in sink, recessed-panel cabinets, tile countertops, multi-coloured splashback, ceramic splashback, integrated appliances, porcelain flooring, red floors and multicoloured worktops.
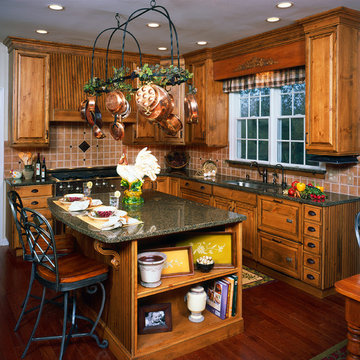
When the owners of this Philadelphia dwelling
met with Christian Manzo of Renaissance Design
regarding their vision for their kitchen, they had one specific
request: “Add some interest and some charm.” With this
direction, Manzo was soon at work recreating the room.
The designer began the project by removing sterile
white cabinetry and flooring. With this blank canvas,
Manzo created an area for the family to enjoy a cup of
coffee or a quick meal by installing a center island. Since
the homeowners enjoy cooking, they selected commercialquality
appliances, including a convection microwave and a
stainless steel warming drawer.
In order to separate the eating area from the great
room, Manzo designed a buffet area and built-in bar,
complete with a wine refrigerator. To achieve some of the
charm the homeowners desired, they chose warm-toned,
custom pine cabinetry with a chocolate
glaze and distressed finish. Manzo also
installed character-grade oak flooring
to further enhance the look. The deep jewel-
toned granite countertops, as well
as the recessed and undercounter halogen
lighting, complete the overall design. The
new kitchen is fit for an avid gourmet,
complete with the perfect sprinkling of
interest and charm.
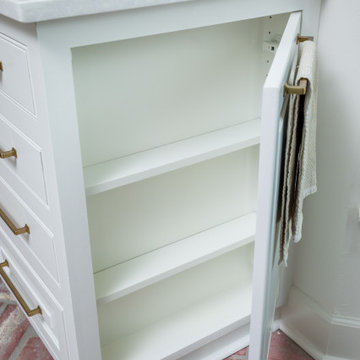
Inspiration for a large traditional l-shaped open plan kitchen in New Orleans with a submerged sink, raised-panel cabinets, white cabinets, quartz worktops, grey splashback, ceramic splashback, stainless steel appliances, brick flooring, an island, red floors and grey worktops.
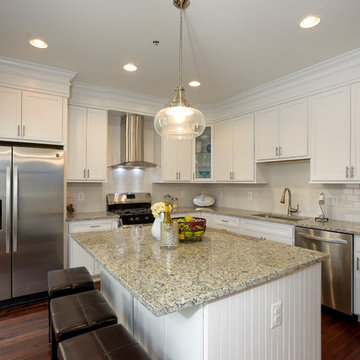
Marsh furniture cabinets. Transitional shaker style kitchen. White cabinets and St. Cecelia light granite. Stainless appliances. Designed by Dashielle.
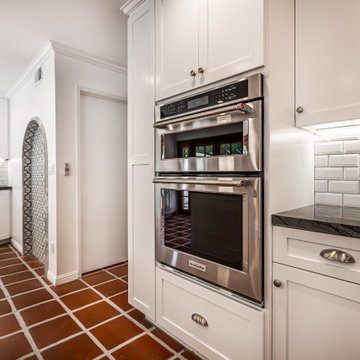
This is an example of a medium sized farmhouse u-shaped open plan kitchen in Los Angeles with a belfast sink, shaker cabinets, white cabinets, quartz worktops, grey splashback, ceramic splashback, stainless steel appliances, terracotta flooring, a breakfast bar, red floors and grey worktops.
Kitchen with Ceramic Splashback and Red Floors Ideas and Designs
9