Kitchen with Ceramic Splashback and Red Floors Ideas and Designs
Refine by:
Budget
Sort by:Popular Today
121 - 140 of 609 photos
Item 1 of 3

This vintage kitchen in a historic home was snug and closed off from other rooms in the home, including the family room. Opening the wall created a pass-through to the family room as well as ample countertop space and bar seating for 4.
The new undercount sink in the beautiful granite countertop was enlarged to a single 36" bowl.
The original Jen-Aire range had seen better days. Removing it opened up additional counter space as well as offered a smooth cook surface with down draft vent.
The custom cabinets were solidly built with lots of custom features that new cabinets would not have offered. To lighten and brighten the room, the cabinets were painted with a Sherwin-Williams enamel. Vintage-style hardware was added to fit the period home.
The desk was removed since it diminished counter space and the island cabinets were moved into its place. Doing this also opened up the center of the room, allowing better flow.
Backsplash tile from Floor & Decor was added. Walls, backsplash, and cabinets were selected in matching colors to make the space appear larger by keeping the eye moving.
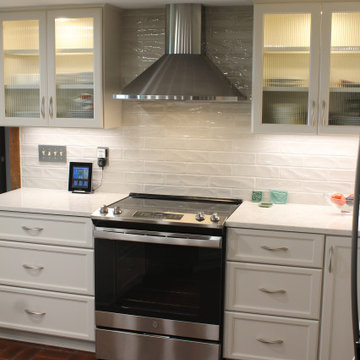
Cabinetry: Starmark
Style: Stratford w/ Five Piece Drawers
Finish: Macadamia
Countertop: Solid Surface Unlimited – Venetian Stone
Sink: 60/40 Stainless
Faucet: Delta - Mateo in Stainless
Hardware: Amerock – Galleria Pulls in Satin Nickel
Backsplash Tile: Virginia Tile – Marlow 3” x 12” in Earth
Hood: Zephyr Savona
Designer: Devon Moore
Contractor: Paul Carson
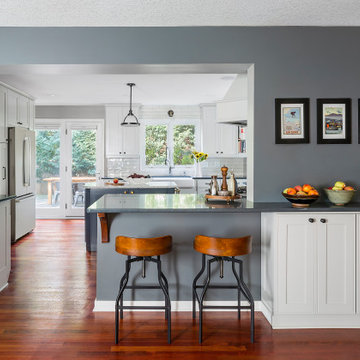
Counter-height seating was relocated to the area adjacent to the dining room. This simple change improves traffic flow through the space and makes entertaining a breeze.
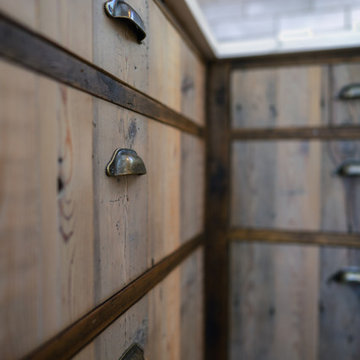
Design ideas for a small rustic l-shaped open plan kitchen in Burlington with a belfast sink, shaker cabinets, dark wood cabinets, engineered stone countertops, grey splashback, ceramic splashback, stainless steel appliances, concrete flooring, no island, red floors, white worktops and exposed beams.
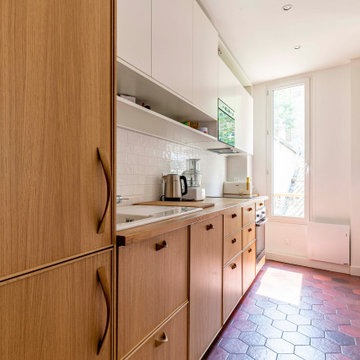
Inspiration for a medium sized retro single-wall enclosed kitchen in Paris with a belfast sink, dark wood cabinets, wood worktops, white splashback, ceramic splashback, terracotta flooring, no island and red floors.
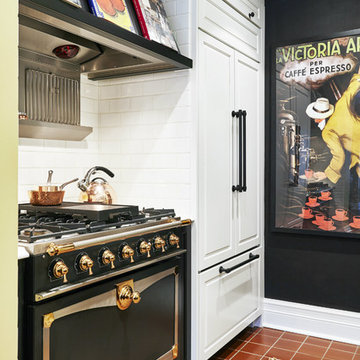
Medium sized traditional galley kitchen/diner in Toronto with a double-bowl sink, raised-panel cabinets, white cabinets, engineered stone countertops, white splashback, ceramic splashback, integrated appliances, terracotta flooring, a breakfast bar and red floors.
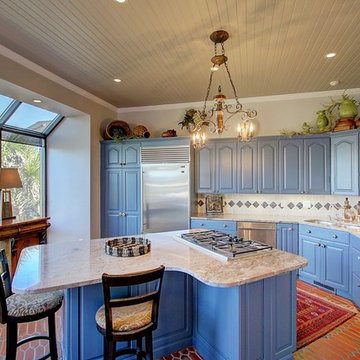
A complete renovation on Isle of Palms
Design ideas for a medium sized coastal l-shaped kitchen/diner in Charleston with a double-bowl sink, blue cabinets, granite worktops, multi-coloured splashback, ceramic splashback, stainless steel appliances, terracotta flooring, an island, raised-panel cabinets and red floors.
Design ideas for a medium sized coastal l-shaped kitchen/diner in Charleston with a double-bowl sink, blue cabinets, granite worktops, multi-coloured splashback, ceramic splashback, stainless steel appliances, terracotta flooring, an island, raised-panel cabinets and red floors.
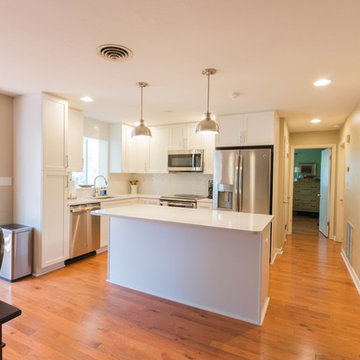
Check out this recently completed kitchen remodel performed in conjunction with JAR Remodeling. This classy black and white kitchen is sure to impress as soon as you enter the home, featuring two-tone cabinetry, Cambria quartz countertops, stainless appliances, and a beautiful backsplash that reaches to the ceiling. The large island is perfect for entertaining and letting your inner chef out!
Cabinetry: Kith Kitchens | Style: Shaker | Color: White, Black
Countertops: Cambria Quartz - Swanbridge
Hardware: Atlas Homewares: A811-BN, Top Knobs: M1119-BSN
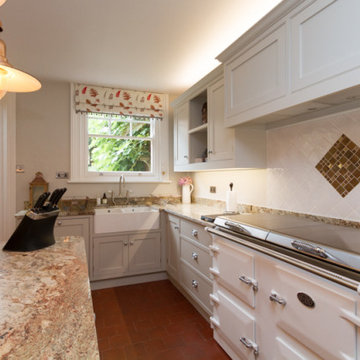
The old original quarry tiled floor was complemented by the stunning granite worktops and the hand-painted cabinetry for our clients who recently bought this old rectory in Gloucestershire.
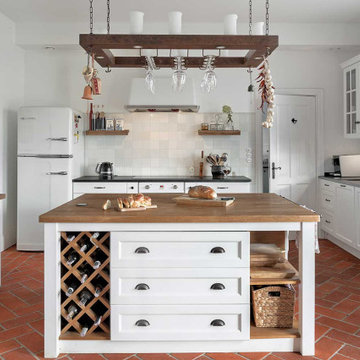
Farmhouse galley kitchen/diner in Other with a belfast sink, granite worktops, white splashback, ceramic splashback, white appliances, brick flooring, an island, red floors and black worktops.
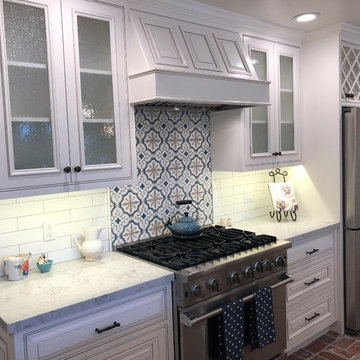
Photo of a country kitchen in Los Angeles with a belfast sink, beaded cabinets, white cabinets, engineered stone countertops, white splashback, ceramic splashback, white appliances, brick flooring, an island, red floors and grey worktops.
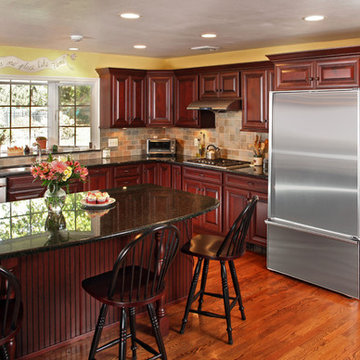
Cabinet Refacing. Cordovan on Cherry. Granite
This is an example of a large traditional l-shaped kitchen/diner in Philadelphia with a single-bowl sink, raised-panel cabinets, red cabinets, tile countertops, beige splashback, ceramic splashback, stainless steel appliances, medium hardwood flooring, an island and red floors.
This is an example of a large traditional l-shaped kitchen/diner in Philadelphia with a single-bowl sink, raised-panel cabinets, red cabinets, tile countertops, beige splashback, ceramic splashback, stainless steel appliances, medium hardwood flooring, an island and red floors.

The new owners of a huge Mt. Airy estate were looking to renovate the kitchen in their perfectly preserved and maintained home. We gutted the 1990's kitchen and adjoining breakfast room (except for a custom-built hutch) and set about to create a new kitchen made to look as if it was a mixture of original pieces from when the mansion was built combined with elements added over the intervening years.
The classic white cabinetry with 54" uppers and stainless worktops, quarter-sawn oak built-ins and a massive island "table" with a huge slab of schist stone countertop all add to the functional and timeless feel.
We chose a blended quarry tile which provides a rich, warm base in the sun-drenched room.
The existing hutch was the perfect place to house the owner's extensive cookbook collection. We stained it a soft blue-gray which along with the red of the floor, is repeated in the hand-painted Winchester tile backsplash.
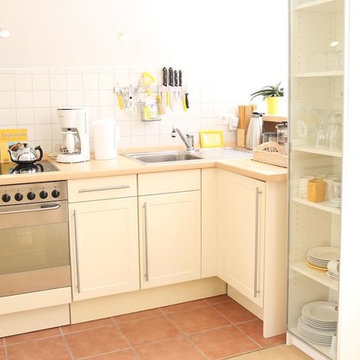
Fotografin Bonnie Bartusch
Inspiration for a medium sized traditional l-shaped open plan kitchen in Bremen with a built-in sink, beaded cabinets, beige cabinets, wood worktops, white splashback, ceramic splashback, stainless steel appliances, ceramic flooring, no island and red floors.
Inspiration for a medium sized traditional l-shaped open plan kitchen in Bremen with a built-in sink, beaded cabinets, beige cabinets, wood worktops, white splashback, ceramic splashback, stainless steel appliances, ceramic flooring, no island and red floors.
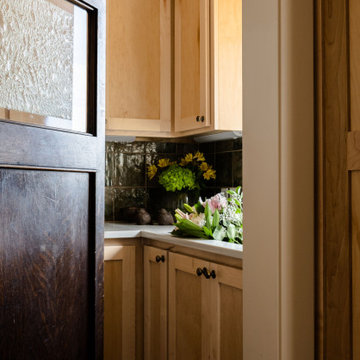
Accessed off an expansive kitchen from a saloon style door, is a butler's pantry.
This is an example of a kitchen in Other with a submerged sink, shaker cabinets, light wood cabinets, quartz worktops, green splashback, ceramic splashback, stainless steel appliances, brick flooring, red floors and white worktops.
This is an example of a kitchen in Other with a submerged sink, shaker cabinets, light wood cabinets, quartz worktops, green splashback, ceramic splashback, stainless steel appliances, brick flooring, red floors and white worktops.
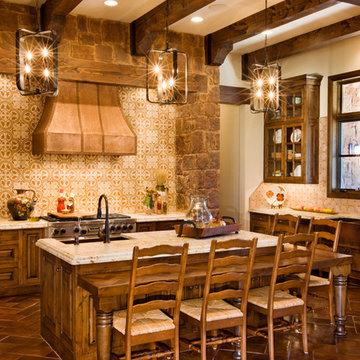
John Siemering Homes. Custom Home Builder in Austin, TX
This is an example of a large rustic u-shaped kitchen/diner in Austin with a belfast sink, raised-panel cabinets, dark wood cabinets, granite worktops, beige splashback, ceramic splashback, stainless steel appliances, ceramic flooring, an island, red floors and beige worktops.
This is an example of a large rustic u-shaped kitchen/diner in Austin with a belfast sink, raised-panel cabinets, dark wood cabinets, granite worktops, beige splashback, ceramic splashback, stainless steel appliances, ceramic flooring, an island, red floors and beige worktops.
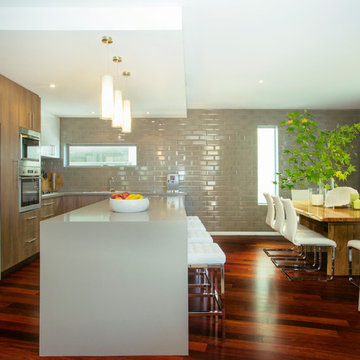
Photo of a medium sized contemporary l-shaped open plan kitchen in Perth with a double-bowl sink, engineered stone countertops, grey splashback, ceramic splashback, stainless steel appliances, dark hardwood flooring, an island and red floors.
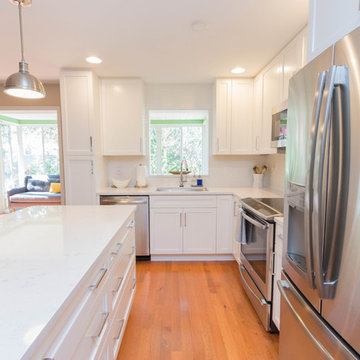
Check out this recently completed kitchen remodel performed in conjunction with JAR Remodeling. This classy black and white kitchen is sure to impress as soon as you enter the home, featuring two-tone cabinetry, Cambria quartz countertops, stainless appliances, and a beautiful backsplash that reaches to the ceiling. The large island is perfect for entertaining and letting your inner chef out!
Cabinetry: Kith Kitchens | Style: Shaker | Color: White, Black
Countertops: Cambria Quartz - Swanbridge
Hardware: Atlas Homewares: A811-BN, Top Knobs: M1119-BSN
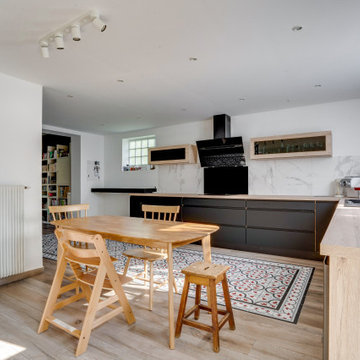
Cuisine ouverte délimitée par une cloison de séparation ajourée noire. Le sol est animé par un carrelage imitation carreaux de ciment. Cela donne une dynamique à la cuisine, il est associé à un carrelage imitation bois qui donne un aspect brut.
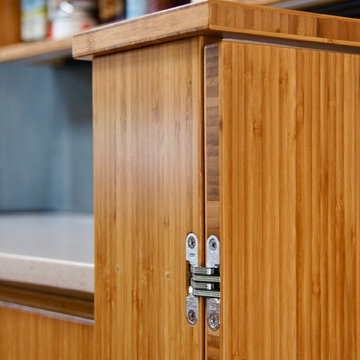
Photography by Sophie Piesse
Design ideas for a small contemporary l-shaped kitchen/diner in Raleigh with a submerged sink, flat-panel cabinets, medium wood cabinets, engineered stone countertops, grey splashback, ceramic splashback, stainless steel appliances, brick flooring, no island, red floors and white worktops.
Design ideas for a small contemporary l-shaped kitchen/diner in Raleigh with a submerged sink, flat-panel cabinets, medium wood cabinets, engineered stone countertops, grey splashback, ceramic splashback, stainless steel appliances, brick flooring, no island, red floors and white worktops.
Kitchen with Ceramic Splashback and Red Floors Ideas and Designs
7