Kitchen with Ceramic Splashback and Slate Splashback Ideas and Designs
Refine by:
Budget
Sort by:Popular Today
141 - 160 of 229,934 photos
Item 1 of 3

A great example of use of color in a kitchen space. We utilized seafoam green and light wood stained cabinets in this renovation in Spring Hill, FL. Other features include a double dishwasher and oversized subway tile.

Photo of a traditional single-wall open plan kitchen in Los Angeles with a submerged sink, shaker cabinets, grey cabinets, quartz worktops, white splashback, ceramic splashback, stainless steel appliances, light hardwood flooring, an island, beige floors, white worktops and exposed beams.

Design ideas for a large retro galley kitchen/diner in London with an integrated sink, blue cabinets, quartz worktops, green splashback, ceramic splashback, stainless steel appliances, light hardwood flooring, an island, beige floors, grey worktops and a feature wall.

Beautiful U-shape white kitchen with frameless custom cabinetry, white herringbone subway tile backsplash, stainless steel SubZero-Wolf appliances, quartzite countertops including a mitered edge island, glass pendant lights, and polished nickel plumbing and hardware in the Ballantyne Country Club Neighborhood of Charlotte, NC
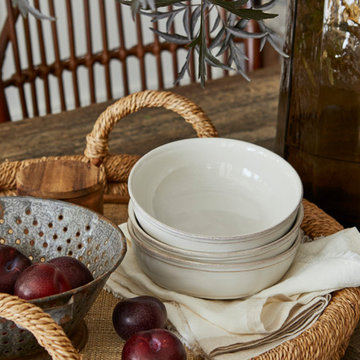
In this open concept kitchen, you'll discover an inviting, spacious island that's perfect for gatherings and gourmet cooking. With meticulous attention to detail, custom woodwork adorns every part of this culinary haven, from the richly decorated cabinets to the shiplap ceiling, offering both warmth and sophistication that you'll appreciate.
The glistening countertops highlight the wood's natural beauty, while a suite of top-of-the-line appliances seamlessly combines practicality and luxury, making your cooking experience a breeze. The prominent farmhouse sink adds practicality and charm, and a counter bar sink in the island provides extra convenience, tailored just for you.
Bathed in natural light, this kitchen transforms into a welcoming masterpiece, offering a sanctuary for both culinary creativity and shared moments of joy. Count on the quality, just like many others have. Let's make your culinary dreams come true. Take action today and experience the difference.
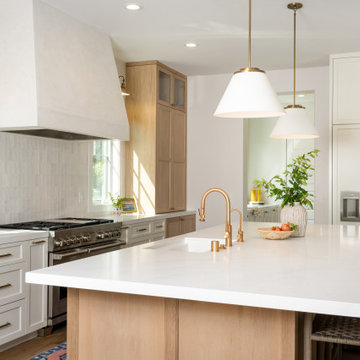
Classic kitchen & pantry, dining, great room, and mudroom remodel. Two-tone rift cut white oak and white cabinetry, zellige-style backsplash, plaster hood, and brass fixtures.

A ground floor remodel creating larger, more functional rooms without increasing the property's actual size. Meadowlark incorporated custom cabinetry solutions that not only added to the flow of the rooms but also added storage and purpose.
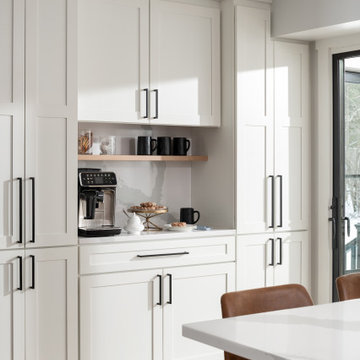
Custom pantry storage and a coffee bar, make the most of this wall space.
Medium sized classic u-shaped kitchen/diner in Burlington with a submerged sink, shaker cabinets, light wood cabinets, engineered stone countertops, white splashback, ceramic splashback, stainless steel appliances, laminate floors, a breakfast bar and white worktops.
Medium sized classic u-shaped kitchen/diner in Burlington with a submerged sink, shaker cabinets, light wood cabinets, engineered stone countertops, white splashback, ceramic splashback, stainless steel appliances, laminate floors, a breakfast bar and white worktops.
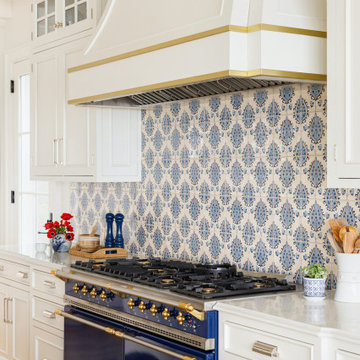
https://genevacabinet.com
Photos by www.aimeemazzenga.com
Interior Design by www.northshorenest.com
Builder www.lowellcustomhomes.com
Custom Cabinetry by Das Holz Haus
Lacanche range

Removing a secondary staircase and converting the main floor bath to a powder room allowed for an expanded kitchen for this family of 4. A beamed ceiling brings visual interest and speaks to the era of the home while the warm white cabinetry keeps the space light and bright.
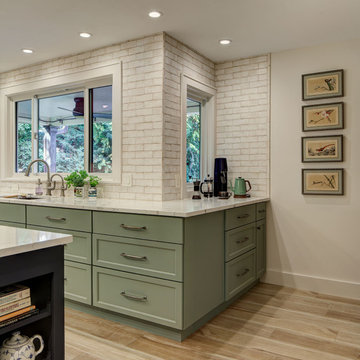
Removing a cramped eating alcove, useless closet and pantry closet opened up the kitchen for better flow and spaciousness.
Design ideas for a large classic kitchen in New York with a submerged sink, shaker cabinets, green cabinets, engineered stone countertops, beige splashback, ceramic splashback, stainless steel appliances, porcelain flooring, an island, brown floors and white worktops.
Design ideas for a large classic kitchen in New York with a submerged sink, shaker cabinets, green cabinets, engineered stone countertops, beige splashback, ceramic splashback, stainless steel appliances, porcelain flooring, an island, brown floors and white worktops.
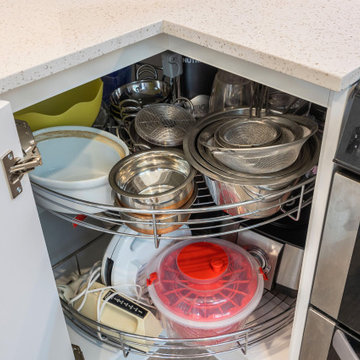
The client loves the Lazy Susan. She says it stores so much more than she thought possible.
The Corner Carousel allows you to make the most of the corner space in your kitchen cabinets. It provides easy access to items that would otherwise be difficult to reach, and maximizes storage space by utilizing the entire corner area.
The rotating shelves of the Carousel provide easy access to all items stored in the cabinet and therefore is enhancing the overall functionality of the kitchen.
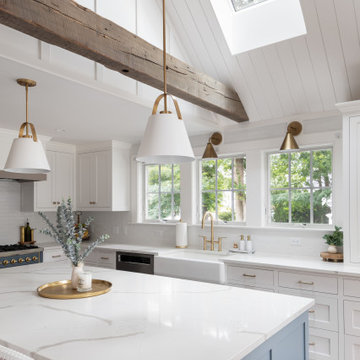
Bright renovated kitchen featuring reclaimed beams, board and batten details, v-groove details, and custom cabinetry.
Medium sized nautical kitchen in Boston with a belfast sink, shaker cabinets, white cabinets, white splashback, ceramic splashback, coloured appliances, light hardwood flooring and white worktops.
Medium sized nautical kitchen in Boston with a belfast sink, shaker cabinets, white cabinets, white splashback, ceramic splashback, coloured appliances, light hardwood flooring and white worktops.

New custom cabinetry in an off-white finish offer storage galore. Hand made zellige tiles provide a pop of color in this otherwise neutral kitchen. New European range and hood provide a handsome focal point. Rectangle island with marble top is home to an undermount sink, dishwasher, trash bin, seating as well as extra storage. New panel-ready refrigerator and coffee station complete this classic look.

Tired of the original, segmented floor plan of their midcentury home, this young family was ready to make a big change. Inspired by their beloved collection of Heath Ceramics tableware and needing an open space for the family to gather to do homework, make bread, and enjoy Friday Pizza Night…a new kitchen was born.
Interior Architecture.
Removal of one wall that provided a major obstruction, but no structure, resulted in connection between the family room, dining room, and kitchen. The new open plan allowed for a large island with seating and better flow in and out of the kitchen and garage.
Interior Design.
Vertically stacked, handmade tiles from Heath Ceramics in Ogawa Green wrap the perimeter backsplash with a nod to midcentury design. A row of white oak slab doors conceal a hidden exhaust hood while offering a sleek modern vibe. Shelves float just below to display beloved tableware, cookbooks, and cherished souvenirs.
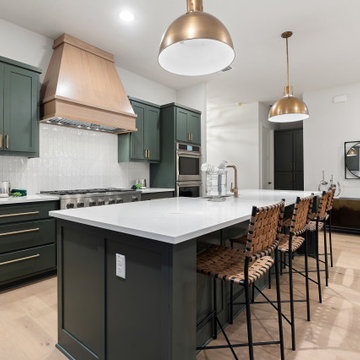
This is an example of a large l-shaped open plan kitchen in Austin with a belfast sink, shaker cabinets, green cabinets, engineered stone countertops, white splashback, ceramic splashback, stainless steel appliances, light hardwood flooring, an island and white worktops.
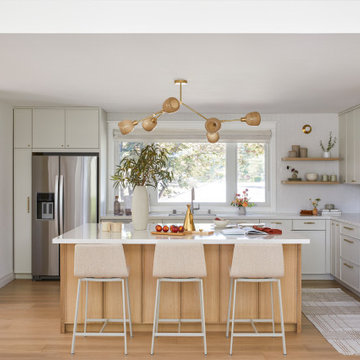
This is an example of a medium sized scandi u-shaped open plan kitchen in San Francisco with a submerged sink, shaker cabinets, light wood cabinets, engineered stone countertops, white splashback, ceramic splashback, stainless steel appliances, light hardwood flooring, an island, brown floors and white worktops.
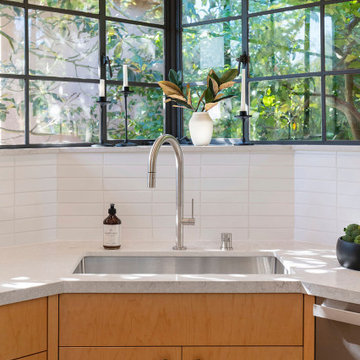
This is an example of a medium sized modern u-shaped enclosed kitchen in San Francisco with a submerged sink, flat-panel cabinets, light wood cabinets, engineered stone countertops, white splashback, ceramic splashback, stainless steel appliances, porcelain flooring, no island, grey floors and white worktops.
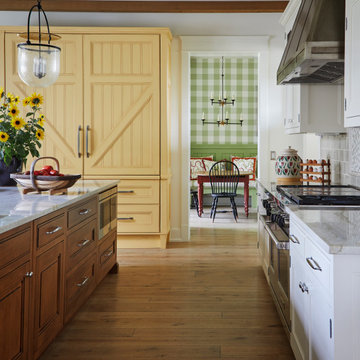
Inspiration for a farmhouse l-shaped kitchen/diner in Other with an integrated sink, beaded cabinets, medium wood cabinets, marble worktops, grey splashback, ceramic splashback, stainless steel appliances, light hardwood flooring, an island, brown floors, multicoloured worktops and exposed beams.

Design ideas for a medium sized modern l-shaped open plan kitchen in Other with a single-bowl sink, flat-panel cabinets, white cabinets, wood worktops, white splashback, ceramic splashback, stainless steel appliances, porcelain flooring, no island, multi-coloured floors and brown worktops.
Kitchen with Ceramic Splashback and Slate Splashback Ideas and Designs
8