Kitchen with Ceramic Splashback and White Appliances Ideas and Designs
Refine by:
Budget
Sort by:Popular Today
161 - 180 of 8,777 photos
Item 1 of 3
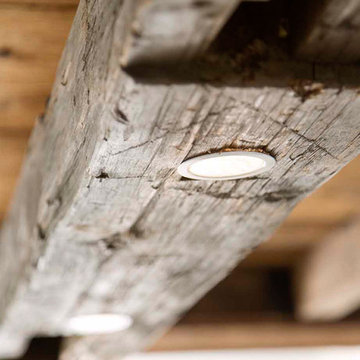
Because the ceiling was too low for pendant lights, JF designed recessed lights into a found antique beam and hung the beam over the island from the ceiling, hiding a contemporary solution within a traditional-looking item.
Photos by Eric Roth
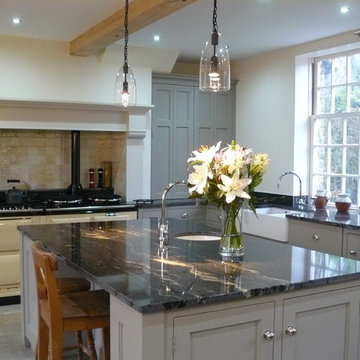
Photo of a medium sized modern kitchen/diner in Other with a belfast sink, recessed-panel cabinets, granite worktops, beige splashback, ceramic splashback, limestone flooring, an island, white appliances and grey cabinets.
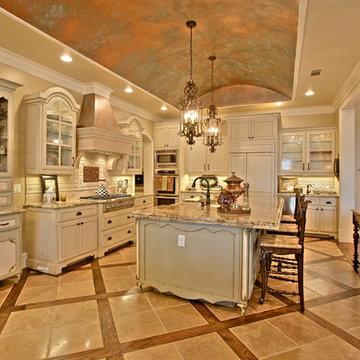
Inspiration for a medium sized traditional l-shaped kitchen/diner in Dallas with a belfast sink, glass-front cabinets, white cabinets, granite worktops, beige splashback, ceramic splashback, white appliances, limestone flooring and an island.
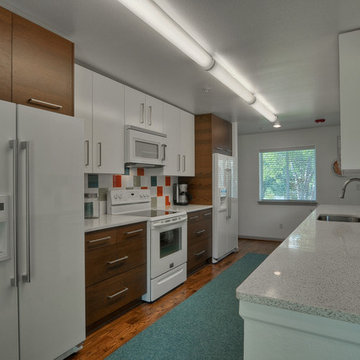
This is an example of a medium sized midcentury galley kitchen/diner in Dallas with flat-panel cabinets, medium wood cabinets, engineered stone countertops, multi-coloured splashback, ceramic splashback, white appliances, medium hardwood flooring, a breakfast bar and a submerged sink.

Photo of a small nautical l-shaped enclosed kitchen in Los Angeles with a belfast sink, grey cabinets, wood worktops, white splashback, ceramic splashback, white appliances, medium hardwood flooring, no island, brown floors, beige worktops, recessed-panel cabinets and a vaulted ceiling.
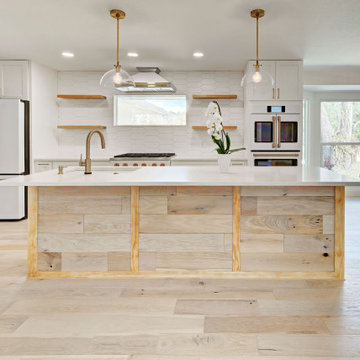
Come home to the warmth of this gorgeous designer kitchen with wood and natural tones throughout
Photo of a large contemporary galley kitchen in Tampa with a submerged sink, shaker cabinets, white cabinets, engineered stone countertops, white splashback, ceramic splashback, white appliances, light hardwood flooring, an island and white worktops.
Photo of a large contemporary galley kitchen in Tampa with a submerged sink, shaker cabinets, white cabinets, engineered stone countertops, white splashback, ceramic splashback, white appliances, light hardwood flooring, an island and white worktops.
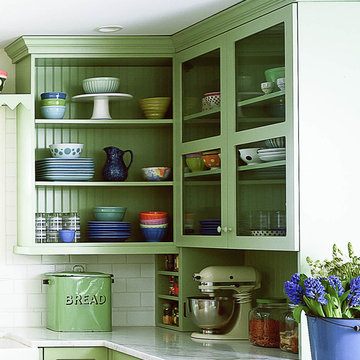
Medium sized classic u-shaped open plan kitchen in Jacksonville with a belfast sink, flat-panel cabinets, green cabinets, white splashback, light hardwood flooring, an island, marble worktops, ceramic splashback, white appliances and white worktops.

I developed a floor plan that would remove the wall between the kitchen and laundry to create one large room. The door to the bathroom would be closed up. It was accessible from the bedroom on the other side. The room became 14’-10” by 11’-6”, large enough to include a small center island. Then I wrapped the perimeter walls with new white shaker style cabinets. We kept the sink under the window but made it a focal point with a white farm sink and new faucet. The range stayed in the same location below an original octagon window. The opposite wall is designed for function with full height storage on the left and a new side-by-side refrigerator with storage above. The new stacking washer and dryer complete the width of this new wall.
Mary Broerman, CCIDC
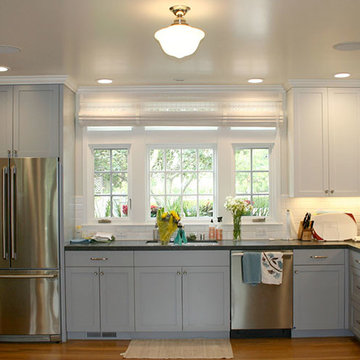
Design ideas for a medium sized traditional u-shaped enclosed kitchen in San Francisco with a submerged sink, recessed-panel cabinets, grey cabinets, white splashback, ceramic splashback, white appliances, medium hardwood flooring and no island.

Rénovation et aménagement d'une cuisine
Medium sized modern l-shaped open plan kitchen in Paris with a single-bowl sink, beaded cabinets, light wood cabinets, wood worktops, white splashback, ceramic splashback, white appliances, cement flooring, no island, blue floors and beige worktops.
Medium sized modern l-shaped open plan kitchen in Paris with a single-bowl sink, beaded cabinets, light wood cabinets, wood worktops, white splashback, ceramic splashback, white appliances, cement flooring, no island, blue floors and beige worktops.
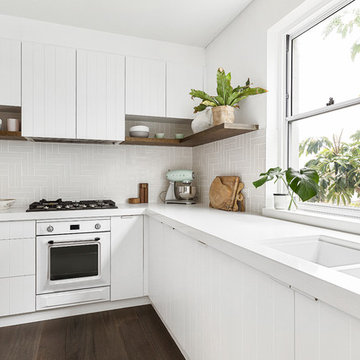
Medium sized coastal l-shaped kitchen pantry in Sydney with a submerged sink, shaker cabinets, white cabinets, engineered stone countertops, beige splashback, ceramic splashback, white appliances, dark hardwood flooring, an island, brown floors and white worktops.
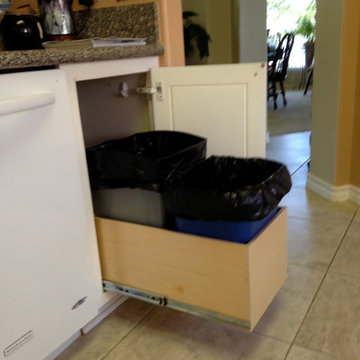
Pull-outs installed for projects in Fair Oaks and Helotes, Texas.
Medium sized traditional single-wall kitchen/diner in Austin with a built-in sink, recessed-panel cabinets, granite worktops, multi-coloured splashback, ceramic splashback, white appliances, ceramic flooring, no island and white cabinets.
Medium sized traditional single-wall kitchen/diner in Austin with a built-in sink, recessed-panel cabinets, granite worktops, multi-coloured splashback, ceramic splashback, white appliances, ceramic flooring, no island and white cabinets.
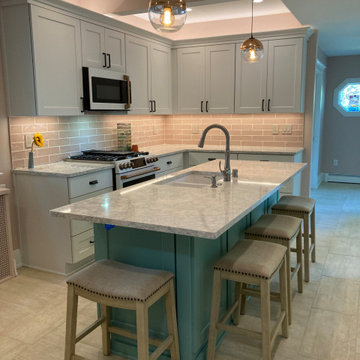
This is an example of a small traditional l-shaped kitchen/diner in Milwaukee with a double-bowl sink, recessed-panel cabinets, white cabinets, engineered stone countertops, pink splashback, ceramic splashback, white appliances, porcelain flooring, an island, beige floors and multicoloured worktops.

Built-in garbage and recycling.
This is an example of a large u-shaped kitchen/diner in Milwaukee with a belfast sink, recessed-panel cabinets, white cabinets, granite worktops, white splashback, ceramic splashback, white appliances, dark hardwood flooring, a breakfast bar, brown floors and beige worktops.
This is an example of a large u-shaped kitchen/diner in Milwaukee with a belfast sink, recessed-panel cabinets, white cabinets, granite worktops, white splashback, ceramic splashback, white appliances, dark hardwood flooring, a breakfast bar, brown floors and beige worktops.
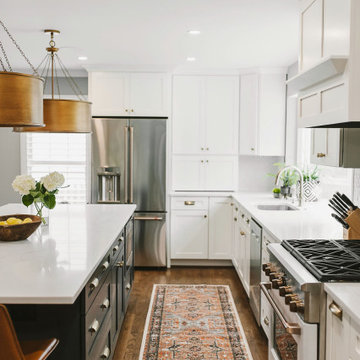
Photo of a classic kitchen in DC Metro with a single-bowl sink, shaker cabinets, white cabinets, engineered stone countertops, white splashback, ceramic splashback, white appliances, medium hardwood flooring, an island, brown floors and white worktops.
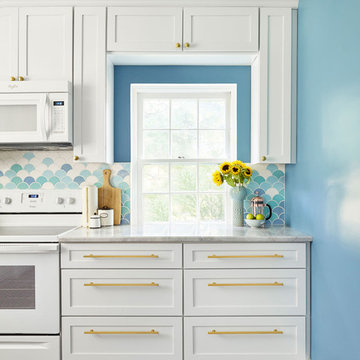
Medium Moroccan Fish Scales – 11 Deco White, 1064 Baby Blue, 12W Blue Bell, 45W My Blue Heaven
Design by Michelle Gage | Photography by Kyle Born | for Homepolish
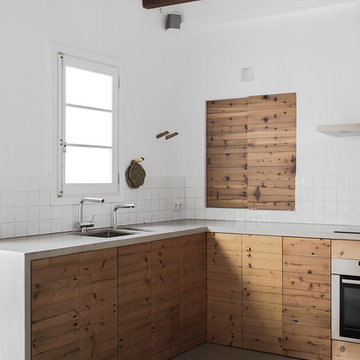
This is an example of a medium sized country l-shaped open plan kitchen in Barcelona with a double-bowl sink, raised-panel cabinets, medium wood cabinets, white splashback, ceramic splashback, white appliances and no island.

Photo: Warren Smith, CMKBD
Photo of a large mediterranean l-shaped kitchen/diner in Seattle with a built-in sink, recessed-panel cabinets, yellow cabinets, tile countertops, orange splashback, ceramic splashback, white appliances, light hardwood flooring and an island.
Photo of a large mediterranean l-shaped kitchen/diner in Seattle with a built-in sink, recessed-panel cabinets, yellow cabinets, tile countertops, orange splashback, ceramic splashback, white appliances, light hardwood flooring and an island.

Green Home Remodel – Clean and Green on a Budget – with Flair
The dining room addition also served as a family room space and has easy access to the updated kitchen.
Today many families with young children put health and safety first among their priorities for their homes. Young families are often on a budget as well, and need to save in important areas such as energy costs by creating more efficient homes. In this major kitchen remodel and addition project, environmentally sustainable solutions were on top of the wish list producing a wonderfully remodeled home that is clean and green, coming in on time and on budget.
‘g’ Green Design Center was the first and only stop when the homeowners of this mid-sized Cape-style home were looking for assistance. They had a rough idea of the layout they were hoping to create and came to ‘g’ for design and materials. Nicole Goldman, of ‘g’ did the space planning and kitchen design, and worked with Greg Delory of Greg DeLory Home Design for the exterior architectural design and structural design components. All the finishes were selected with ‘g’ and the homeowners. All are sustainable, non-toxic and in the case of the insulation, extremely energy efficient.
Beginning in the kitchen, the separating wall between the old kitchen and hallway was removed, creating a large open living space for the family. The existing oak cabinetry was removed and new, plywood and solid wood cabinetry from Canyon Creek, with no-added urea formaldehyde (NAUF) in the glues or finishes was installed. Existing strand woven bamboo which had been recently installed in the adjacent living room, was extended into the new kitchen space, and the new addition that was designed to hold a new dining room, mudroom, and covered porch entry. The same wood was installed in the master bedroom upstairs, creating consistency throughout the home and bringing a serene look throughout.
The kitchen cabinetry is in an Alder wood with a natural finish. The countertops are Eco By Cosentino; A Cradle to Cradle manufactured materials of recycled (75%) glass, with natural stone, quartz, resin and pigments, that is a maintenance-free durable product with inherent anti-bacterial qualities.
In the first floor bathroom, all recycled-content tiling was utilized from the shower surround, to the flooring, and the same eco-friendly cabinetry and counter surfaces were installed. The similarity of materials from one room creates a cohesive look to the home, and aided in budgetary and scheduling issues throughout the project.
Throughout the project UltraTouch insulation was installed following an initial energy audit that availed the homeowners of about $1,500 in rebate funds to implement energy improvements. Whenever ‘g’ Green Design Center begins a project such as a remodel or addition, the first step is to understand the energy situation in the home and integrate the recommended improvements into the project as a whole.
Also used throughout were the AFM Safecoat Zero VOC paints which have no fumes, or off gassing and allowed the family to remain in the home during construction and painting without concern for exposure to fumes.
Dan Cutrona Photography

Chasse, conception et rénovation d'une chambre de bonne de 9m2 avec création d'un espace entièrement ouvert et contemporain : baignoire ilot, cuisine équipée, coin salon et WC. Esthétisme et optimisation pour ce nid avec vue sur tout Paris.
Kitchen with Ceramic Splashback and White Appliances Ideas and Designs
9