Kitchen with Ceramic Splashback and White Floors Ideas and Designs
Refine by:
Budget
Sort by:Popular Today
121 - 140 of 3,478 photos
Item 1 of 3
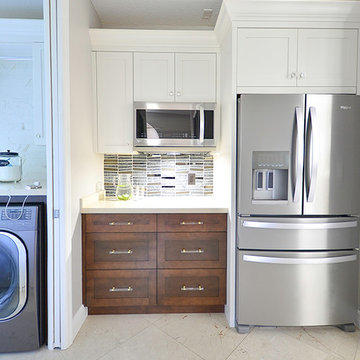
Transitional kitchen with custom range hood. White cabinets, stainless steel appliances, coffee station. Adjoining mud room
Inspiration for a large traditional u-shaped kitchen/diner in Other with a belfast sink, flat-panel cabinets, white cabinets, marble worktops, multi-coloured splashback, ceramic splashback, stainless steel appliances, porcelain flooring, an island, white floors and white worktops.
Inspiration for a large traditional u-shaped kitchen/diner in Other with a belfast sink, flat-panel cabinets, white cabinets, marble worktops, multi-coloured splashback, ceramic splashback, stainless steel appliances, porcelain flooring, an island, white floors and white worktops.

A cute mission style home in downtown Sacramento is home to a couple whose style runs a little more eclectic. We elevated the cabinets to the fullest height of the wall and topped with textured painted mesh lit uppers. We kept the original soapstone counters and redesigned the lower base cabinets for more functionality and a modern aesthetic. All painted surfaces including the wood floors are Farrow and Ball. What makes this space really special? The swing of course!
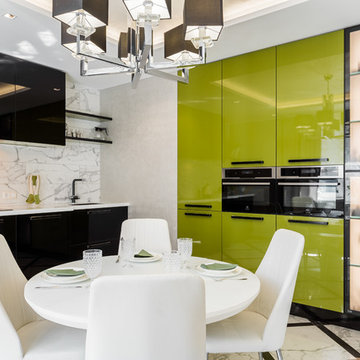
Inspiration for a large contemporary l-shaped kitchen/diner in Other with a submerged sink, green cabinets, composite countertops, white splashback, ceramic splashback, black appliances, porcelain flooring, no island, white floors, white worktops and flat-panel cabinets.
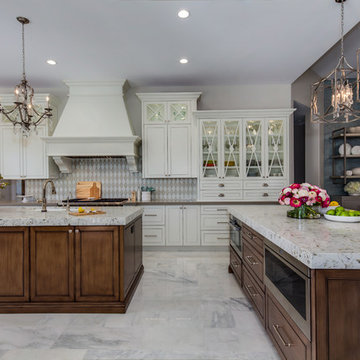
Indy Ferrufino
EIF Images
eifimages@gmail.com
Inspiration for a large classic l-shaped kitchen/diner in Phoenix with a built-in sink, glass-front cabinets, white cabinets, granite worktops, beige splashback, ceramic splashback, stainless steel appliances, marble flooring, multiple islands and white floors.
Inspiration for a large classic l-shaped kitchen/diner in Phoenix with a built-in sink, glass-front cabinets, white cabinets, granite worktops, beige splashback, ceramic splashback, stainless steel appliances, marble flooring, multiple islands and white floors.
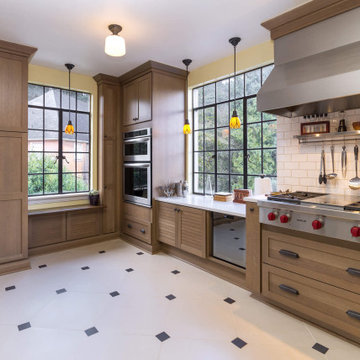
This is an example of a classic l-shaped enclosed kitchen in Portland with a submerged sink, shaker cabinets, light wood cabinets, composite countertops, white splashback, ceramic splashback, stainless steel appliances, porcelain flooring, an island, white floors and white worktops.
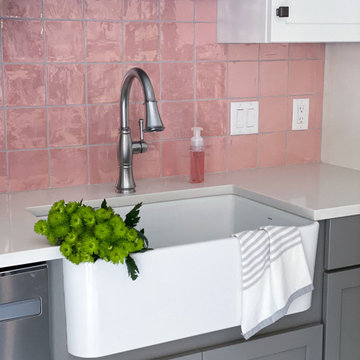
Kitchen and dining room remodel with gray and white shaker style cabinetry, and a beautiful pop of pink on the tile backsplash! We removed the wall between kitchen and dining area to extend the footprint of the kitchen, added sliding glass doors out to existing deck to bring in more natural light, and added an island with seating for informal eating and entertaining. The two-toned cabinetry with a darker color on the bases grounds the airy and light space. We used a pink iridescent ceramic tile backsplash, Quartz "Calacatta Clara" countertops, porcelain floor tile in a marble-like pattern, Smoky Ash Gray finish on the cabinet hardware, and open shelving above the farmhouse sink. Stainless steel appliances and chrome fixtures accent this gorgeous gray, white and pink kitchen.
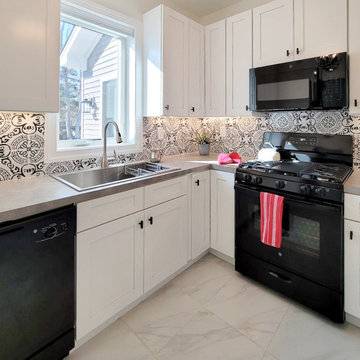
This Passover kitchen was designed as a secondary space for cooking. The design includes Moroccan-inspired motifs on the ceramic backsplash and ties seamlessly with the black iron light fixture. Since the kitchen is used one week to a month per year, and to keep the project budget-friendly, we opted for laminate countertops with a concrete look as an alternative to stone. The 33-inch drop-in stainless steel sink is thoughtfully located by the only window with a view of the lovely backyard. Because the space is small and closed in, LED undercabinet lighting was essential to making the surface space practical for basic tasks.
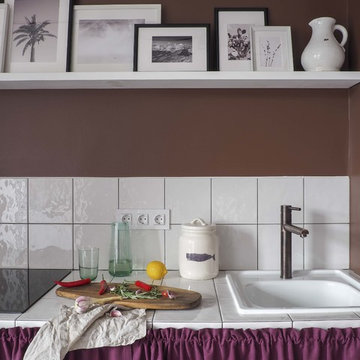
Лиза Верук
Design ideas for a contemporary single-wall open plan kitchen in Other with a built-in sink, open cabinets, purple cabinets, tile countertops, white splashback, ceramic splashback, white floors and white worktops.
Design ideas for a contemporary single-wall open plan kitchen in Other with a built-in sink, open cabinets, purple cabinets, tile countertops, white splashback, ceramic splashback, white floors and white worktops.
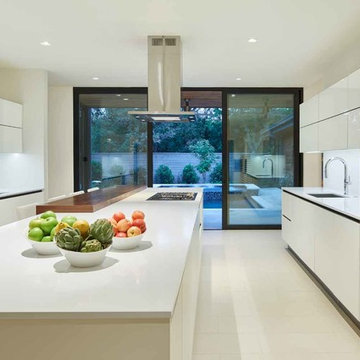
Benjamin Benschneider
Modern u-shaped enclosed kitchen in Dallas with a submerged sink, flat-panel cabinets, white cabinets, white splashback, ceramic splashback, stainless steel appliances, limestone flooring, an island and white floors.
Modern u-shaped enclosed kitchen in Dallas with a submerged sink, flat-panel cabinets, white cabinets, white splashback, ceramic splashback, stainless steel appliances, limestone flooring, an island and white floors.
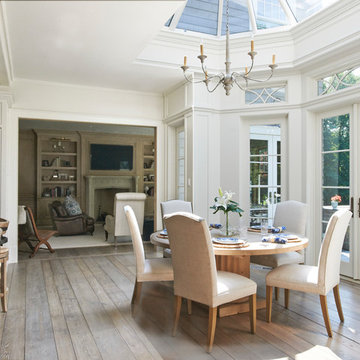
Jeff McNamara
Photo of a large classic u-shaped kitchen/diner in New York with a submerged sink, raised-panel cabinets, white cabinets, marble worktops, beige splashback, ceramic splashback, integrated appliances, light hardwood flooring, multiple islands and white floors.
Photo of a large classic u-shaped kitchen/diner in New York with a submerged sink, raised-panel cabinets, white cabinets, marble worktops, beige splashback, ceramic splashback, integrated appliances, light hardwood flooring, multiple islands and white floors.
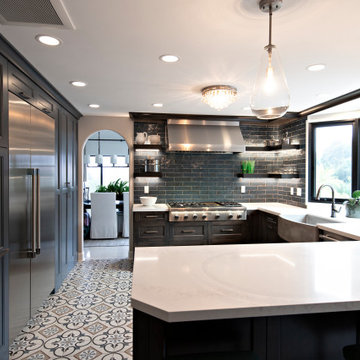
A U Shaped kitchen gets a modern twist with patterned floor tiles, heritage blue cabinetry, elongated burnt blue backsplash tiles and polished off with classic dark wood cabinets with white quartz countertops. Omitting the upper wall cabinets, the blue tile wraps the space, and dark wood floating shelves provide storage and pops of color and contrast. A walk in pantry is disguised with doors that look like cabinetry that surrounds the fridge. A big bay window brings in lots of light and animates the cement tile design underfoot.
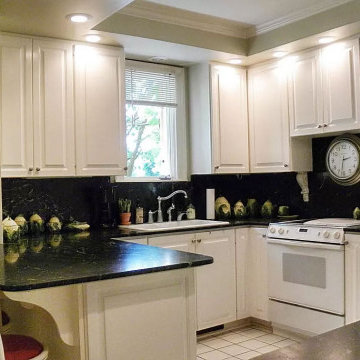
This Historical Home was built in the Columbia Country Club in 1925 and was ready for a new, modern kitchen which kept the traditional feel of the home. A previous sunroom addition created a dining room, but the original kitchen layout kept the two rooms divided. The kitchen was a small and cramped c-shape with a narrow door leading into the dining area.
The kitchen and dining room were completely opened up, creating a long, galley style, open layout which maximized the space and created a very good flow. Dimensions In Wood worked in conjuction with the client’s architect and contractor to complete this renovation.
Custom cabinets were built to use every square inch of the floorplan, with the cabinets extending all the way to the ceiling for the most storage possible. Our woodworkers even created a step stool, staining it to match the kitchen for reaching these high cabinets. The family already had a kitchen table and chairs they were happy with, so we refurbished them to match the kitchen’s new stain and paint color.
Crown molding top the cabinet boxes and extends across the ceiling where they create a coffered ceiling, highlighting the beautiful light fixtures centered on a wood medallion.
Columns were custom built to provide separation between the different sections of the kitchen, while also providing structural support.
Our master craftsmen kept the original 1925 glass cabinet doors, fitted them with modern hardware, repainted and incorporated them into new cabinet boxes. TASK LED Lighting was added to this china cabinet, highlighting the family’s decorative dishes.
Appliance Garage
On one side of the kitchen we built an appliance garage with doors that slide back into the cabinet, integrated power outlets and door activated lighting. Beside this is a small Galley Workstation for beverage and bar service which has the Galley Bar Kit perfect for sliced limes and more.
Baking Cabinet with Pocket Doors
On the opposite side, a baking cabinet was built to house a mixer and all the supplies needed for creating confections. Automatic LED lights, triggered by opening the door, create a perfect baker’s workstation. Both pocket doors slide back inside the cabinet for maximum workspace, then close to hide everything, leaving a clean, minimal kitchen devoid of clutter.
Super deep, custom drawers feature custom dividers beneath the baking cabinet. Then beneath the appliance garage another deep drawer has custom crafted produce boxes per the customer’s request.
Central to the kitchen is a walnut accent island with a granite countertop and a Stainless Steel Galley Workstation and an overhang for seating. Matching bar stools slide out of the way, under the overhang, when not in use. A color matched outlet cover hides power for the island whenever appliances are needed during preparation.
The Galley Workstation has several useful attachments like a cutting board, drying rack, colander holder, and more. Integrated into the stone countertops are a drinking water spigot, a soap dispenser, garbage disposal button and the pull out, sprayer integrated faucet.
Directly across from the conveniently positioned stainless steel sink is a Bertazzoni Italia stove with 5 burner cooktop. A custom mosaic tile backsplash makes a beautiful focal point. Then, on opposite sides of the stove, columns conceal Rev-a-Shelf pull out towers which are great for storing small items, spices, and more. All outlets on the stone covered walls also sport dual USB outlets for charging mobile devices.
Stainless Steel Whirlpool appliances throughout keep a consistent and clean look. The oven has a matching microwave above it which also works as a convection oven. Dual Whirlpool dishwashers can handle all the family’s dirty dishes.
The flooring has black, marble tile inlays surrounded by ceramic tile, which are period correct for the age of this home, while still being modern, durable and easy to clean.
Finally, just off the kitchen we also remodeled their bar and snack alcove. A small liquor cabinet, with a refrigerator and wine fridge sits opposite a snack bar and wine glass cabinets. Crown molding, granite countertops and cabinets were all customized to match this space with the rest of the stunning kitchen.
Dimensions In Wood is more than 40 years of custom cabinets. We always have been, but we want YOU to know just how much more there is to our Dimensions.
The Dimensions we cover are endless: custom cabinets, quality water, appliances, countertops, wooden beams, Marvin windows, and more. We can handle every aspect of your kitchen, bathroom or home remodel.
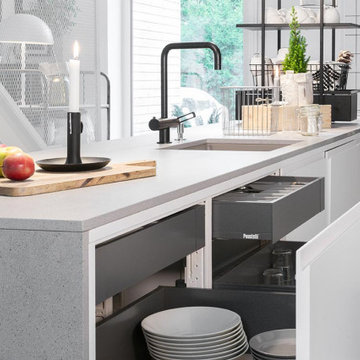
Miinus ecological kitchen island with 20mm light grey quartz worktop. The base units in the island are white painted birch veneer doors with an integrated j-pull profile finger pull, the drawer storage uses the Blum Legrabox system. The sink is an under-mounted ceramic single bowl sink with a 3-in-1 boiling hot water tap.
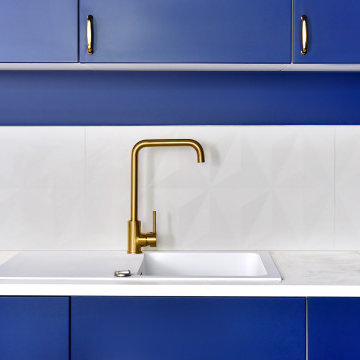
Inspiration for a large contemporary u-shaped kitchen/diner in Paris with a single-bowl sink, beaded cabinets, blue cabinets, laminate countertops, white splashback, ceramic splashback, black appliances, ceramic flooring, a breakfast bar, white floors and white worktops.
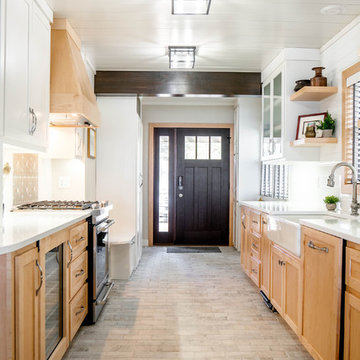
This is an example of a scandi galley open plan kitchen in Other with a belfast sink, shaker cabinets, light wood cabinets, engineered stone countertops, white splashback, ceramic splashback, integrated appliances, ceramic flooring, an island, white floors and white worktops.
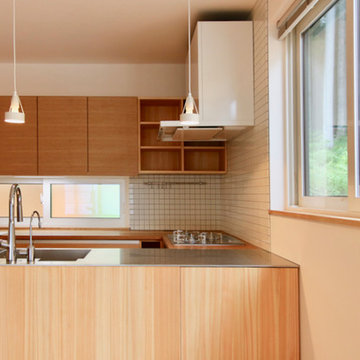
オリジナルのベンチとダイニングテーブル。
ダイニングチェア は宮崎椅子製作所のottimo。
ペンダント照明はルイスポールセンのPH5(louispoulsen)
協力: 平安工房 sempre
Large world-inspired single-wall open plan kitchen in Other with an integrated sink, beaded cabinets, medium wood cabinets, stainless steel worktops, white splashback, ceramic splashback, white appliances, medium hardwood flooring, a breakfast bar and white floors.
Large world-inspired single-wall open plan kitchen in Other with an integrated sink, beaded cabinets, medium wood cabinets, stainless steel worktops, white splashback, ceramic splashback, white appliances, medium hardwood flooring, a breakfast bar and white floors.
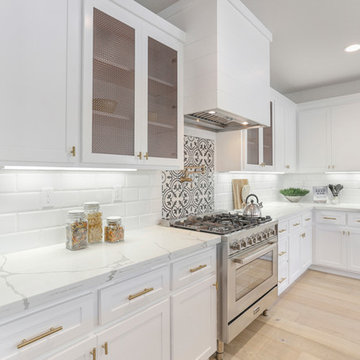
Photo of a large country l-shaped kitchen/diner in Sacramento with a built-in sink, shaker cabinets, white cabinets, engineered stone countertops, white splashback, ceramic splashback, stainless steel appliances, light hardwood flooring, an island, white floors and white worktops.
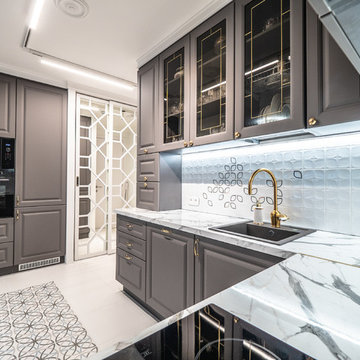
Photo of a small traditional u-shaped open plan kitchen in Saint Petersburg with a submerged sink, recessed-panel cabinets, grey cabinets, marble worktops, white splashback, ceramic splashback, integrated appliances, porcelain flooring, a breakfast bar, white floors and white worktops.
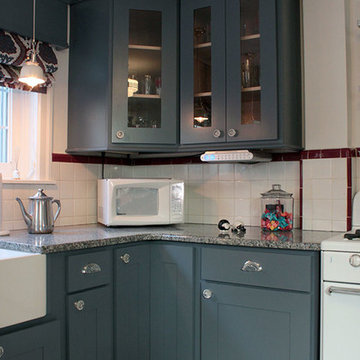
The solid wood cabinets were custom finished with gray paint. The upper cabinets have glass doors. The back splash is the original Mid Century Modern tile.
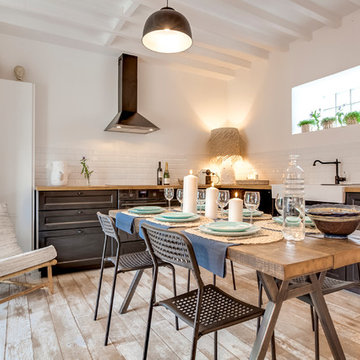
Gilles de Caevel
Photo of a large rural l-shaped open plan kitchen in Paris with a double-bowl sink, black cabinets, wood worktops, white splashback, ceramic splashback, painted wood flooring, no island and white floors.
Photo of a large rural l-shaped open plan kitchen in Paris with a double-bowl sink, black cabinets, wood worktops, white splashback, ceramic splashback, painted wood flooring, no island and white floors.
Kitchen with Ceramic Splashback and White Floors Ideas and Designs
7