Kitchen with Ceramic Splashback Ideas and Designs
Refine by:
Budget
Sort by:Popular Today
1 - 20 of 38 photos
Item 1 of 3

Designing a new staircase to connect all three levels freed up space for this kitchen. Before, my client had to squeeze through a narrow opening in the corner of the kitchen to access an equally narrow stair to the basement. In the process of evaluating the space we discovered there was no foundation under the kitchen walls! Noticing that the entry to their home was little used--everyone came right in to the kitchen--gave me the idea that we could connect the kitchen to the entry and convert it into a pantry! Hence, the white painted brick--that wall was formerly an exterior wall.
William Feemster

Open floating shelves and expressive cabinet details keep an otherwise modest kitchen quite contemporary.
Inspiration for a small scandi galley open plan kitchen in Calgary with a submerged sink, flat-panel cabinets, light wood cabinets, engineered stone countertops, white splashback, ceramic splashback, stainless steel appliances, light hardwood flooring, an island, white worktops and beige floors.
Inspiration for a small scandi galley open plan kitchen in Calgary with a submerged sink, flat-panel cabinets, light wood cabinets, engineered stone countertops, white splashback, ceramic splashback, stainless steel appliances, light hardwood flooring, an island, white worktops and beige floors.
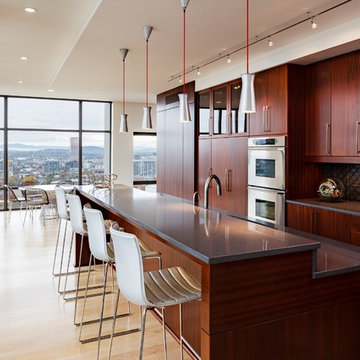
Photo Credit: Lincoln Barbour Photo.
Interior Design: Kim Hagstette, Maven Interiors.
This penthouse kitchen was completely gutted and remodeled. The view from the floor to ceiling windows would inspire anyone to spend a lot of time cooking in this kitchen.
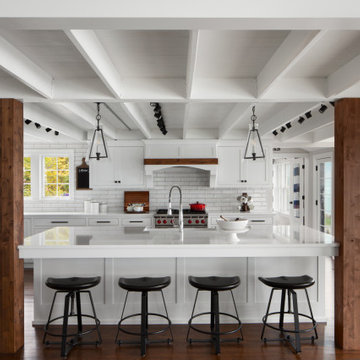
A charming white kitchen set in the center of this open floor plan and surrounded by stained walnut beams and flooring. An exposed beamed ceiling brings the charm into the space. Glass pendant lighting sets just over the oversized island centered in the range.
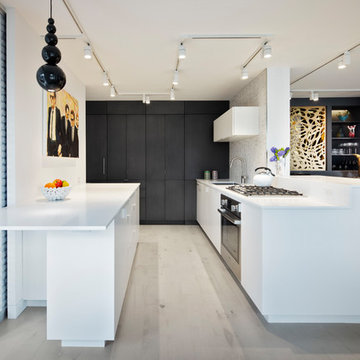
©Ines Leong / L-INES Photo
Medium sized contemporary kitchen/diner in New York with stainless steel appliances, beige floors, a submerged sink, flat-panel cabinets, white cabinets, engineered stone countertops, white splashback, ceramic splashback, light hardwood flooring and white worktops.
Medium sized contemporary kitchen/diner in New York with stainless steel appliances, beige floors, a submerged sink, flat-panel cabinets, white cabinets, engineered stone countertops, white splashback, ceramic splashback, light hardwood flooring and white worktops.
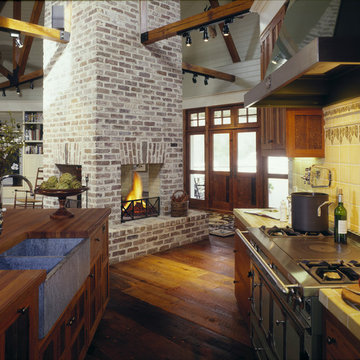
John McManus Photography
This is an example of a medium sized rural galley open plan kitchen in Atlanta with medium wood cabinets, tile countertops, yellow splashback, stainless steel appliances, a belfast sink, recessed-panel cabinets, ceramic splashback, dark hardwood flooring and an island.
This is an example of a medium sized rural galley open plan kitchen in Atlanta with medium wood cabinets, tile countertops, yellow splashback, stainless steel appliances, a belfast sink, recessed-panel cabinets, ceramic splashback, dark hardwood flooring and an island.
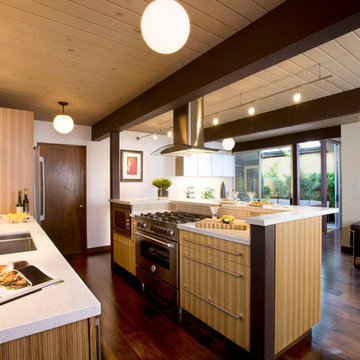
Peter Giles Photography
Design ideas for a medium sized contemporary l-shaped kitchen/diner in San Francisco with flat-panel cabinets, beige splashback, stainless steel appliances, a submerged sink, light wood cabinets, engineered stone countertops, ceramic splashback, dark hardwood flooring, an island, brown floors, white worktops and exposed beams.
Design ideas for a medium sized contemporary l-shaped kitchen/diner in San Francisco with flat-panel cabinets, beige splashback, stainless steel appliances, a submerged sink, light wood cabinets, engineered stone countertops, ceramic splashback, dark hardwood flooring, an island, brown floors, white worktops and exposed beams.
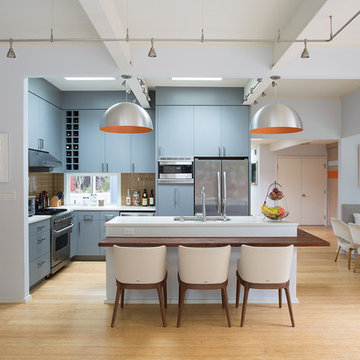
Mariko Reed
Inspiration for a large midcentury u-shaped open plan kitchen in San Francisco with a submerged sink, flat-panel cabinets, blue cabinets, brown splashback, ceramic splashback, stainless steel appliances and an island.
Inspiration for a large midcentury u-shaped open plan kitchen in San Francisco with a submerged sink, flat-panel cabinets, blue cabinets, brown splashback, ceramic splashback, stainless steel appliances and an island.
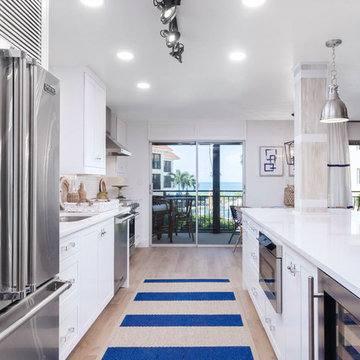
Photo of a medium sized coastal galley open plan kitchen in Miami with a submerged sink, shaker cabinets, white cabinets, engineered stone countertops, white splashback, ceramic splashback, stainless steel appliances, light hardwood flooring, an island, beige floors and white worktops.
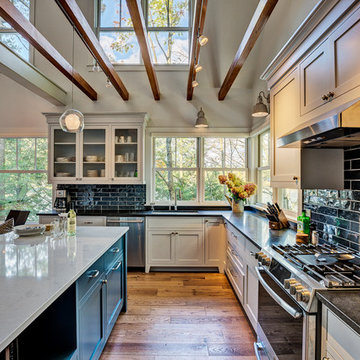
Nautical l-shaped kitchen in Burlington with shaker cabinets, white cabinets, granite worktops, blue splashback, ceramic splashback, stainless steel appliances, medium hardwood flooring, an island and black worktops.
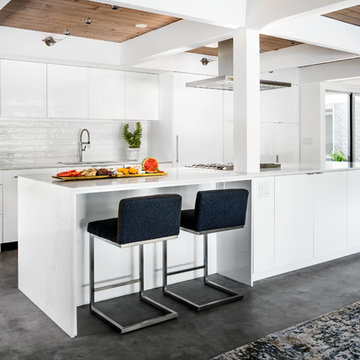
Design ideas for a small midcentury galley kitchen/diner in Portland with a single-bowl sink, flat-panel cabinets, white cabinets, engineered stone countertops, white splashback, ceramic splashback, integrated appliances, concrete flooring, an island and grey floors.
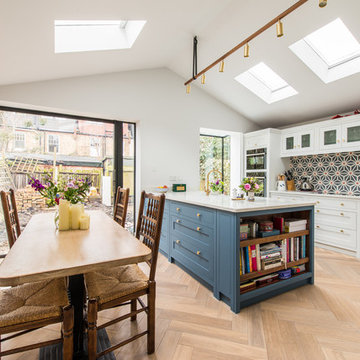
David Rannard
Photo of a classic galley kitchen/diner in Kent with shaker cabinets, blue cabinets, blue splashback, ceramic splashback, black appliances, light hardwood flooring, an island and white worktops.
Photo of a classic galley kitchen/diner in Kent with shaker cabinets, blue cabinets, blue splashback, ceramic splashback, black appliances, light hardwood flooring, an island and white worktops.
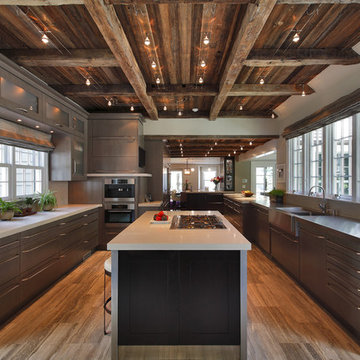
This is an example of a large rustic u-shaped enclosed kitchen in New York with stainless steel appliances, flat-panel cabinets, an integrated sink, medium wood cabinets, concrete worktops, grey splashback, ceramic splashback, travertine flooring and an island.

Small contemporary l-shaped open plan kitchen in Sydney with flat-panel cabinets, white cabinets, engineered stone countertops, ceramic splashback, stainless steel appliances, medium hardwood flooring, an island, brown floors, white worktops and beige splashback.
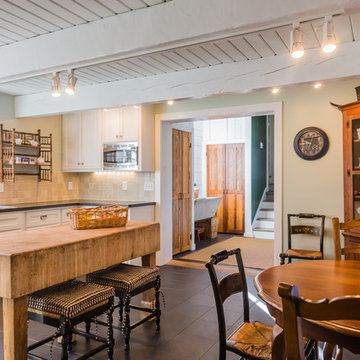
Catherine Nguyen
This is an example of a medium sized traditional l-shaped enclosed kitchen in Raleigh with shaker cabinets, white cabinets, an island, a built-in sink, beige splashback, ceramic splashback and ceramic flooring.
This is an example of a medium sized traditional l-shaped enclosed kitchen in Raleigh with shaker cabinets, white cabinets, an island, a built-in sink, beige splashback, ceramic splashback and ceramic flooring.
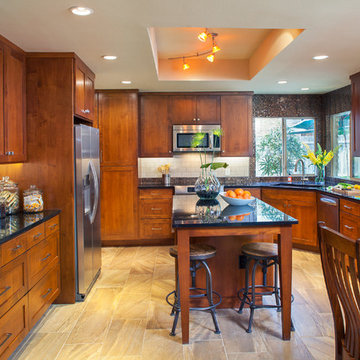
This beautiful kitchen remodel was designed by Dawn Hearn and completed by Top-Notch Renovations. The custom cabinetry was created by Chapman Woodworks. This customer wanted to completely renovate his 1980's kitchen but not change the footprint too drastically. We gave him a larger pantry and moved the sink to the corner, as well as added under-cabinet lighting and a beautiful light fixture by removing a fluorescent fixture and installing an eye-catching piece instead. Photos by Fine Focus Photography.
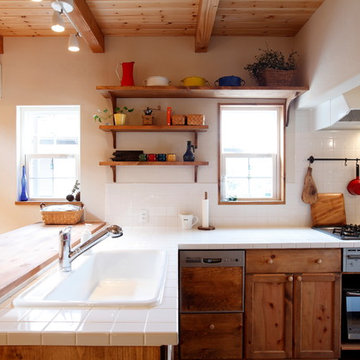
Country l-shaped kitchen in Other with a built-in sink, recessed-panel cabinets, medium wood cabinets, tile countertops, white splashback, ceramic splashback and a breakfast bar.

Open kitchen plan with 2 tier countertop/eating height. Waterfall edge from one cabinet height to eating height and again to floor. Elongated hex tile from Pratt & Larson tile. Caesarstone pure white quartz countertop.
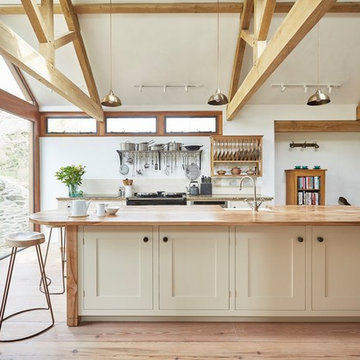
Paul Ryan Goff
This is an example of a medium sized farmhouse galley open plan kitchen in Devon with a belfast sink, shaker cabinets, beige cabinets, wood worktops, beige splashback, ceramic splashback, stainless steel appliances, medium hardwood flooring, an island, brown floors and brown worktops.
This is an example of a medium sized farmhouse galley open plan kitchen in Devon with a belfast sink, shaker cabinets, beige cabinets, wood worktops, beige splashback, ceramic splashback, stainless steel appliances, medium hardwood flooring, an island, brown floors and brown worktops.
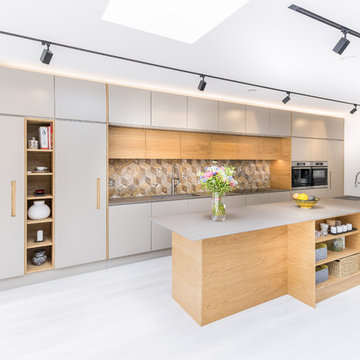
Inspiration for a large contemporary single-wall kitchen in London with flat-panel cabinets, grey cabinets, multi-coloured splashback, stainless steel appliances, an island, grey floors, grey worktops and ceramic splashback.
Kitchen with Ceramic Splashback Ideas and Designs
1