Kitchen with Coloured Appliances and Multiple Islands Ideas and Designs
Refine by:
Budget
Sort by:Popular Today
101 - 120 of 502 photos
Item 1 of 3
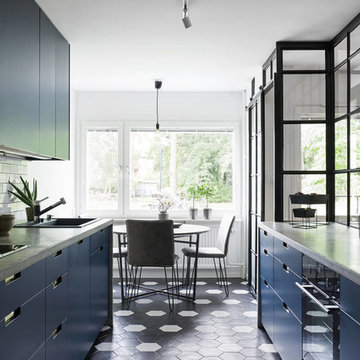
Lägenhet som uppdaterats med modern industriinteriör i öppen planlösning med inslag av exklusiva material skapar en dynamisk och levande helhet.
På fotot syns köket med dess betongbänkskivor, gråblå fronter och klinkergolv i klassiskt Barcelonamönster. Mot vardagsrum syns industriglasparti med industriskjutdörr. Köket med dess stora arbetsytor är idealiskt för matlagning. Mot fönstret finns plats för matbord för familjen.
Foton ägs av Urban By Esny
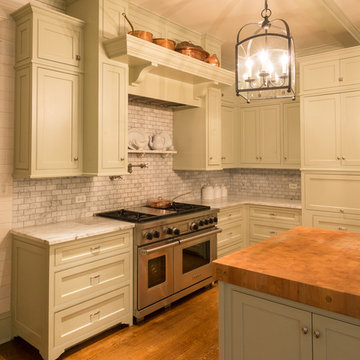
Photo by Karen Knecht Photgraphy
Expansive classic l-shaped open plan kitchen in Chicago with flat-panel cabinets, green cabinets, marble worktops, grey splashback, marble splashback, coloured appliances and multiple islands.
Expansive classic l-shaped open plan kitchen in Chicago with flat-panel cabinets, green cabinets, marble worktops, grey splashback, marble splashback, coloured appliances and multiple islands.
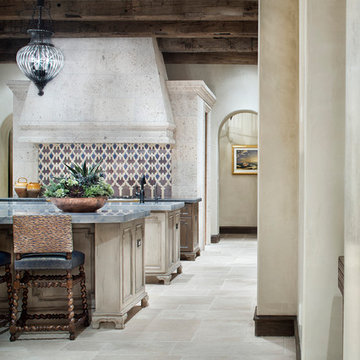
Photo of an expansive mediterranean open plan kitchen in Houston with recessed-panel cabinets, medium wood cabinets, multi-coloured splashback, mosaic tiled splashback, multiple islands, blue worktops, a submerged sink, coloured appliances, marble flooring and beige floors.
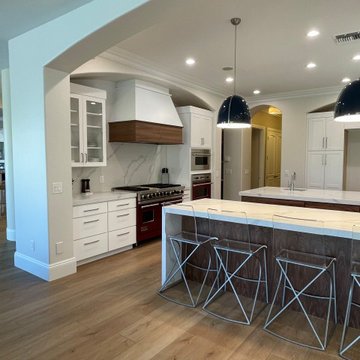
Design ideas for an expansive modern kitchen in Las Vegas with a submerged sink, shaker cabinets, white cabinets, engineered stone countertops, white splashback, porcelain splashback, coloured appliances, vinyl flooring, multiple islands, multi-coloured floors and white worktops.
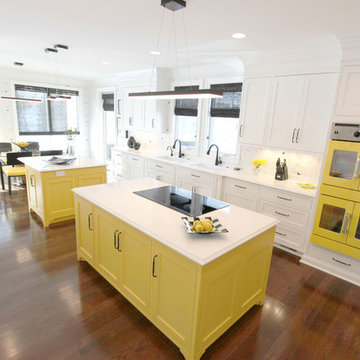
This stunning black and white kitchen with its punch of yellow was designed for a couple who love to cook and maintain a kosher kitchen. The attention to detail is incredible and evident - the storage use, amenities, the perimeter crown molding treatment, the convection double French door ovens, induction cooktop and cordless control blinds. The cabinets installed on the perimeter are Custom Wood Products Maple Vinyl, Bright White, Dull Rubbed and for the Islands custom painted to match Golden Orchards #329 Benjamin Moore accented with Chareau Collection ! Chalet knobs and pulls. Cambria Whitecliff Quartz was installed on the countertops with two Franke Fireclay Undermount sinks. Delta Brizo Venuto in Black faucets were installed. Jenn Aire 42" French door panel refrigerator, G.E. 36" Induction Cooktop and Downdraft, American Range 30" Yellow Double Ovens, Bosch dishwashers and Wolf 30" Warming drawer.
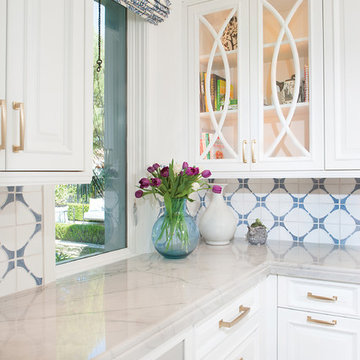
Design ideas for a large traditional l-shaped kitchen/diner in Phoenix with a belfast sink, raised-panel cabinets, white cabinets, wood worktops, multi-coloured splashback, coloured appliances, medium hardwood flooring, multiple islands, brown floors and brown worktops.
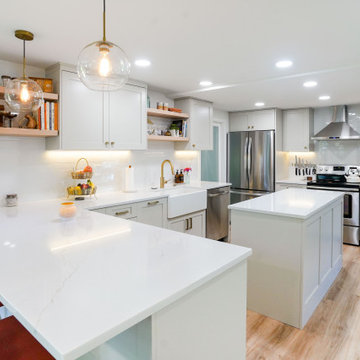
Full kitchen remodel opening to an open concept, contemporary style kitchen. Adding more lighting to lighten the room, relocated plumbing, focused on a more natural flow design, installed new flooring throughout, removed a brick chimney that separated the living room from the kitchen and patched up the roof. Lastly installed brand new drywall wall throughout.
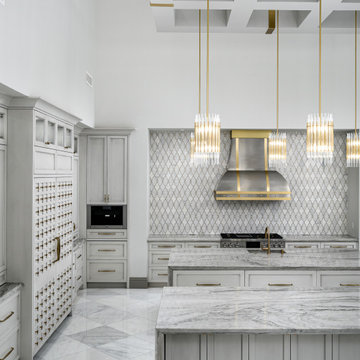
We love this kitchen's monochromatic style and design. Featuring custom vaulted ceilings, gold pendant lighting fixtures, custom backsplash, marble floor, and double islands.
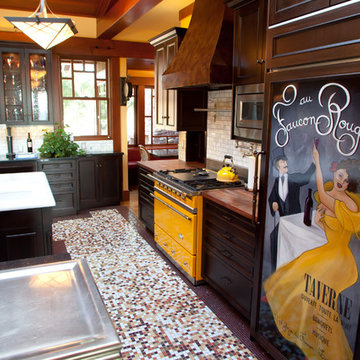
Architecture by Ward-Young Architects
Cabinets by Mueller Nicholls
Photography by Jim Fidelibus
Photo of a large bohemian u-shaped open plan kitchen in San Francisco with a single-bowl sink, shaker cabinets, black cabinets, white splashback, metro tiled splashback, dark hardwood flooring, multiple islands, marble worktops and coloured appliances.
Photo of a large bohemian u-shaped open plan kitchen in San Francisco with a single-bowl sink, shaker cabinets, black cabinets, white splashback, metro tiled splashback, dark hardwood flooring, multiple islands, marble worktops and coloured appliances.
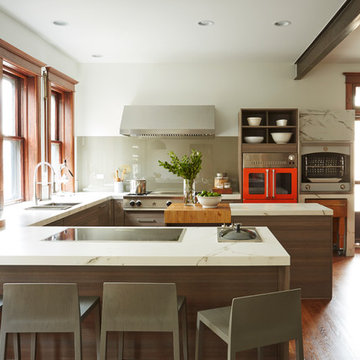
This is an example of a contemporary u-shaped kitchen in Chicago with a double-bowl sink, open cabinets, grey splashback, glass sheet splashback, coloured appliances, medium hardwood flooring, multiple islands and orange floors.
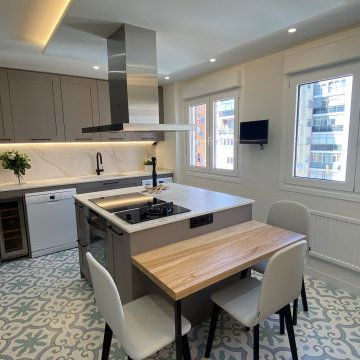
Creamos ambientes centrados en el estilo de vida de nuestros clientes, para nosotros es como un traje a medida.
Real, genuino, como tú.
Materiales nobles de calidad, tonos empolvados, iluminación retroiluminada, foseados.
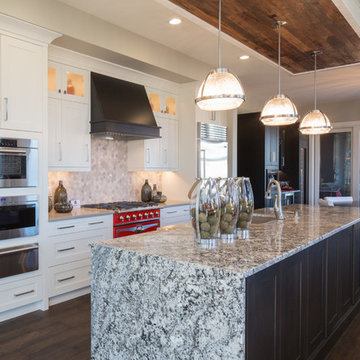
Adrian Shellard
Inspiration for an expansive traditional single-wall kitchen/diner in Calgary with a built-in sink, shaker cabinets, white cabinets, granite worktops, grey splashback, stone tiled splashback, coloured appliances, dark hardwood flooring and multiple islands.
Inspiration for an expansive traditional single-wall kitchen/diner in Calgary with a built-in sink, shaker cabinets, white cabinets, granite worktops, grey splashback, stone tiled splashback, coloured appliances, dark hardwood flooring and multiple islands.
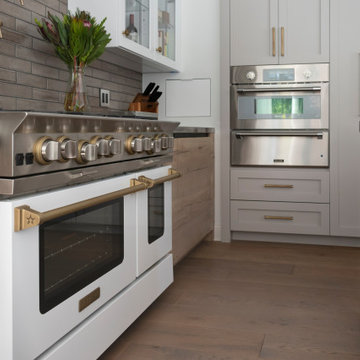
A Bluestar range and Thermador speed oven and warming drawer and an integrated bread drawer add to the functionality of this kitchen.
Medium sized rustic l-shaped open plan kitchen in Chicago with a submerged sink, glass-front cabinets, white cabinets, stainless steel worktops, brown splashback, ceramic splashback, coloured appliances, light hardwood flooring, multiple islands, beige floors and a wood ceiling.
Medium sized rustic l-shaped open plan kitchen in Chicago with a submerged sink, glass-front cabinets, white cabinets, stainless steel worktops, brown splashback, ceramic splashback, coloured appliances, light hardwood flooring, multiple islands, beige floors and a wood ceiling.
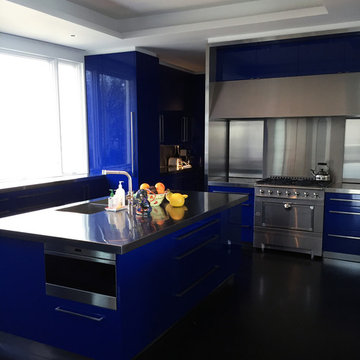
Photo of an expansive modern u-shaped open plan kitchen in Chicago with an integrated sink, flat-panel cabinets, blue cabinets, stainless steel worktops, grey splashback, coloured appliances, dark hardwood flooring and multiple islands.
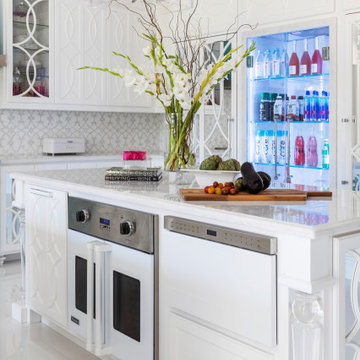
This luxurious make over features custom cabinetry disguising the refrigerator, freezer, 2 dishwashers, spice racks, and storage on the islands. You will also notice the pink custom beverage center that changes color and can be white light as well. Both islands and the perimeter feature marble with a clear coat covering for protection. The backsplash goes all the way to the ceiling with under cabinet lighting providing a shimmer to this stunning tile work. The bright white oversized glossy tile flooring is stunning and easy to clean.
This kitchen is definitely on the modern side and is an entertainers paradise with 3 ovens, refrigerated drawers, and microwave drawer.
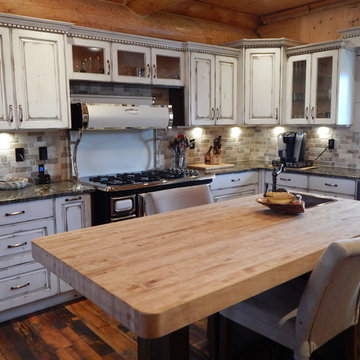
Photo of a medium sized rustic u-shaped kitchen in Vancouver with multiple islands, raised-panel cabinets, distressed cabinets, wood worktops, beige splashback, coloured appliances, a belfast sink and dark hardwood flooring.
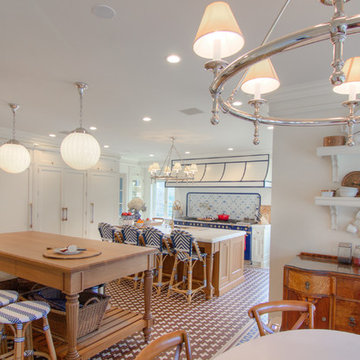
Large classic u-shaped kitchen/diner in New York with a submerged sink, flat-panel cabinets, white cabinets, quartz worktops, white splashback, porcelain splashback, coloured appliances, ceramic flooring, multiple islands, brown floors and white worktops.

Agrandir l’espace et préparer une future chambre d’enfant
Nous avons exécuté le projet Commandeur pour des clients trentenaires. Il s’agissait de leur premier achat immobilier, un joli appartement dans le Nord de Paris.
L’objet de cette rénovation partielle visait à réaménager la cuisine, repenser l’espace entre la salle de bain, la chambre et le salon. Nous avons ainsi pu, à travers l’implantation d’un mur entre la chambre et le salon, créer une future chambre d’enfant.
Coup de coeur spécial pour la cuisine Ikea. Elle a été customisée par nos architectes via Superfront. Superfront propose des matériaux chics et luxueux, made in Suède; de quoi passer sa cuisine Ikea au niveau supérieur !
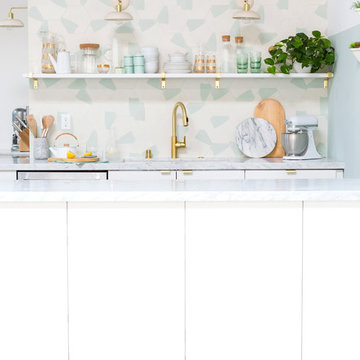
Lifestyle blogger mom extraordinaire Joy Cho tackles a custom kitchen project with our team lead by Project Manager Ran.
See Oh Joy's Blog article: http://ohjoy.blogs.com/my_weblog/2017/05/the-oh-joy-studio-kitchen-before.html
After: http://ohjoy.blogs.com/my_weblog/2017/09/the-oh-joy-studio-kitchen-reveal.html
Photographer: Monica Wang
Designer: Sarah Sherman Samuel
Oh Joy Kitchen
"Joy Cho, has also authored three books and consulted for hundreds of creative businesses around the world. She has been a keynote speaker at Alt Summit, IDS West, Pinterest HQ, Target HQ, and more..."- Oh Joy currently has a collection at Target stores throughout the US
For Joy's project, she used custom tiles designed by her!
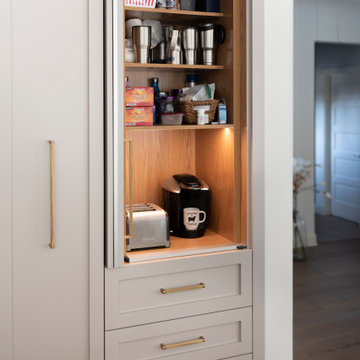
Integrated coffee bar
Photo of a medium sized rustic l-shaped open plan kitchen in Chicago with a submerged sink, glass-front cabinets, white cabinets, stainless steel worktops, brown splashback, ceramic splashback, coloured appliances, light hardwood flooring, multiple islands, beige floors and a wood ceiling.
Photo of a medium sized rustic l-shaped open plan kitchen in Chicago with a submerged sink, glass-front cabinets, white cabinets, stainless steel worktops, brown splashback, ceramic splashback, coloured appliances, light hardwood flooring, multiple islands, beige floors and a wood ceiling.
Kitchen with Coloured Appliances and Multiple Islands Ideas and Designs
6