Kitchen with Composite Countertops and a Breakfast Bar Ideas and Designs
Refine by:
Budget
Sort by:Popular Today
121 - 140 of 7,451 photos
Item 1 of 3
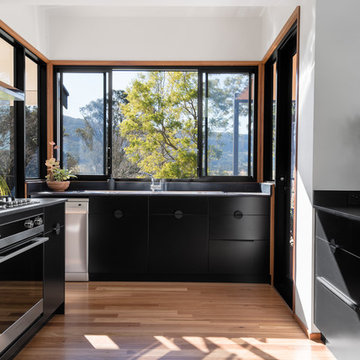
Photographer: Mitchell Fong
Large midcentury u-shaped kitchen/diner in Other with a double-bowl sink, flat-panel cabinets, black cabinets, composite countertops, window splashback, stainless steel appliances, medium hardwood flooring, a breakfast bar and black worktops.
Large midcentury u-shaped kitchen/diner in Other with a double-bowl sink, flat-panel cabinets, black cabinets, composite countertops, window splashback, stainless steel appliances, medium hardwood flooring, a breakfast bar and black worktops.
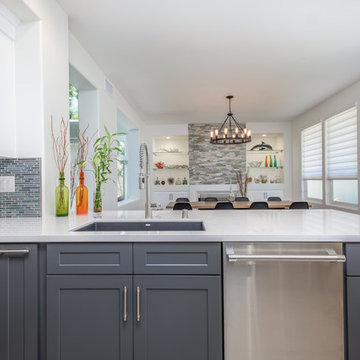
Inspiration for a medium sized classic u-shaped kitchen/diner in Orange County with a submerged sink, shaker cabinets, white cabinets, composite countertops, multi-coloured splashback, matchstick tiled splashback, stainless steel appliances, light hardwood flooring, a breakfast bar and beige floors.
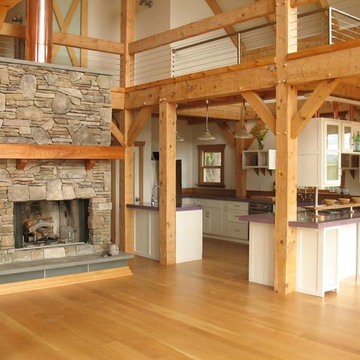
Design ideas for a large rustic u-shaped open plan kitchen in Other with glass-front cabinets, white cabinets, composite countertops, white splashback, light hardwood flooring, a breakfast bar and purple worktops.
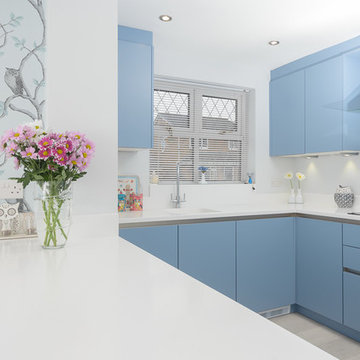
Technical Features
• Doors-Master Silk Gloss
• Worktops-Staron Bright White
• Appliances-Neff- Slide and Hide Oven, Hob, Extractor, Fridge, Washer, Slimline Dishwasher, Microwave,
• 1810 Curvato Tap
• Staron Bright White Sink
• White Knight Dryer
• LED Tri Lights
• LED Cool White Lights
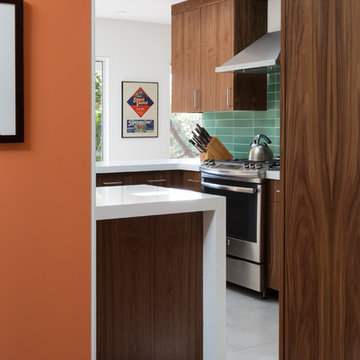
This was an interior renovation of an existing home. The existing kitchen was demolished, new walnut cabinets were designed and installed with white ceasarstone counters and heath tile backsplash. Coordinating walnut cabinets were designed and installed in the adjacent living room and entry way.
photography by adam rouse
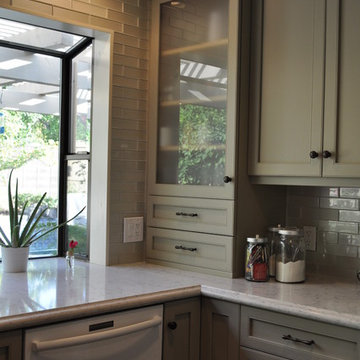
This fun classic kitchen in Gold River features Columbia frameless cabinets in Sandy Hook grey. A green glass backsplash in a random matte and polished pattern complements the cabinets which are faced with both painted wood and frosted glass. The Silestone countertops in the Lyra finish have an ogee bullnose edge. The floors are finished in a rich brown porcelain tile of varying sizes that are made to resemble distressed wood.
Photo Credit: Nar Fine Carpentry, Inc
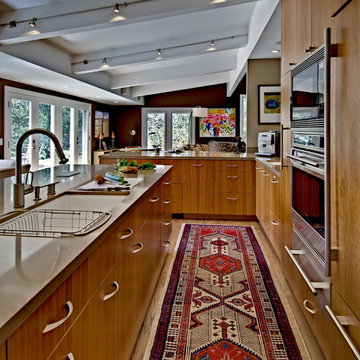
Photos: Dean Birinyi
Design ideas for a large bohemian galley kitchen/diner in San Francisco with a submerged sink, composite countertops, stainless steel appliances, light hardwood flooring, a breakfast bar, flat-panel cabinets and medium wood cabinets.
Design ideas for a large bohemian galley kitchen/diner in San Francisco with a submerged sink, composite countertops, stainless steel appliances, light hardwood flooring, a breakfast bar, flat-panel cabinets and medium wood cabinets.
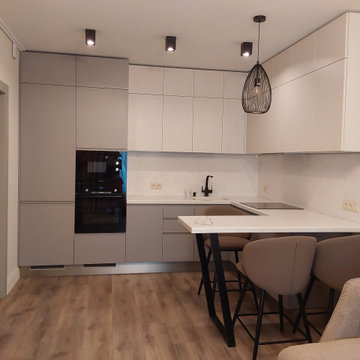
Design ideas for a medium sized contemporary grey and white u-shaped open plan kitchen in Moscow with an integrated sink, flat-panel cabinets, white cabinets, composite countertops, white splashback, black appliances, a breakfast bar and white worktops.
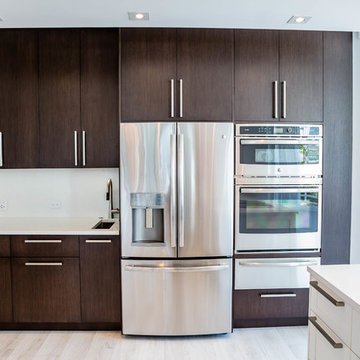
Contemporary u-shaped kitchen/diner in Miami with a submerged sink, flat-panel cabinets, dark wood cabinets, composite countertops, white splashback, stainless steel appliances, vinyl flooring and a breakfast bar.
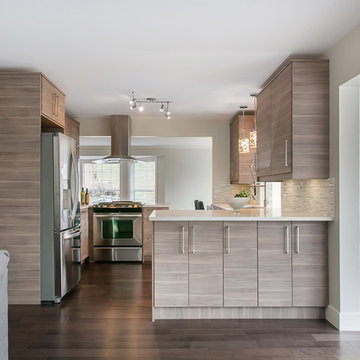
Medium sized modern u-shaped enclosed kitchen in Other with flat-panel cabinets, dark hardwood flooring, a breakfast bar, brown floors, white worktops, light wood cabinets, stainless steel appliances, a submerged sink, composite countertops, beige splashback and matchstick tiled splashback.
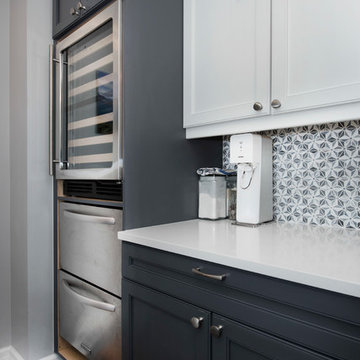
Complete Renovation
This is an example of a small modern u-shaped open plan kitchen in New York with a submerged sink, shaker cabinets, white cabinets, composite countertops, multi-coloured splashback, mosaic tiled splashback, stainless steel appliances, light hardwood flooring and a breakfast bar.
This is an example of a small modern u-shaped open plan kitchen in New York with a submerged sink, shaker cabinets, white cabinets, composite countertops, multi-coloured splashback, mosaic tiled splashback, stainless steel appliances, light hardwood flooring and a breakfast bar.
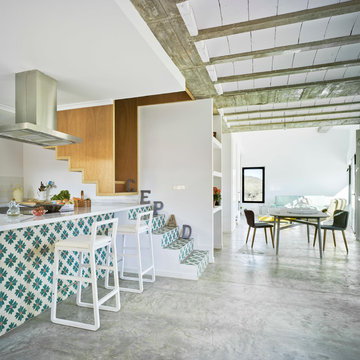
david frutos
Photo of a large contemporary galley open plan kitchen in Other with concrete flooring, a breakfast bar, white splashback, composite countertops and stainless steel appliances.
Photo of a large contemporary galley open plan kitchen in Other with concrete flooring, a breakfast bar, white splashback, composite countertops and stainless steel appliances.

Wheelchair Accessible Kitchen Custom height counters, high toe kicks and recessed knee areas are the calling card for this wheelchair accessible design. The base cabinets are all designed to be easy reach -- pull-out units (both trash and storage), drawers and a lazy susan. Functionality meets aesthetic beauty in this kitchen remodel. (The homeowner worked with an occupational therapist to access current and future spatial needs.)
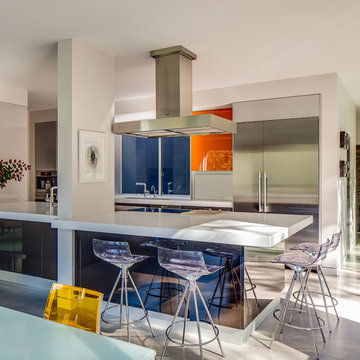
Architecture by Mark Brand Architecture
Photos by Chris Stark
Inspiration for a large modern galley open plan kitchen in San Francisco with stainless steel appliances, a submerged sink, flat-panel cabinets, grey cabinets, composite countertops, blue splashback, glass sheet splashback and a breakfast bar.
Inspiration for a large modern galley open plan kitchen in San Francisco with stainless steel appliances, a submerged sink, flat-panel cabinets, grey cabinets, composite countertops, blue splashback, glass sheet splashback and a breakfast bar.
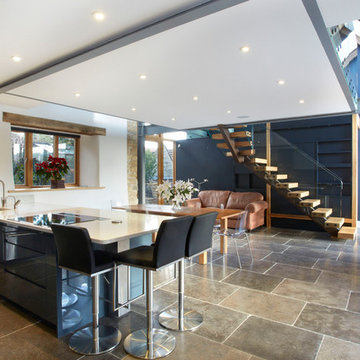
Island kitchen with hidden extractor hood. LED recessed spot lighting on ceiling with exposed painted grey steel frame. Floating staircase with oak treads, wax-oiled rusted handrail and toughened glass balustrade.
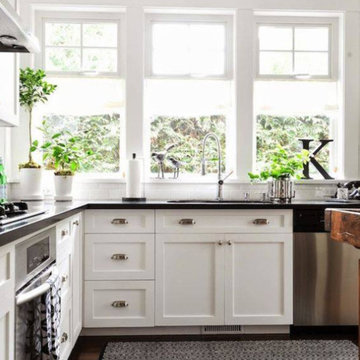
Photo of a small classic u-shaped open plan kitchen in Los Angeles with a submerged sink, composite countertops, white splashback, metro tiled splashback, stainless steel appliances, dark hardwood flooring, a breakfast bar and brown floors.
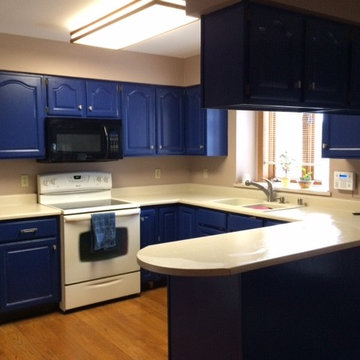
This kitchen was updated by refinishing the existing cabinets and refinishing the existing wood floors with a darker stain.
Design ideas for a small traditional u-shaped kitchen/diner in Milwaukee with an integrated sink, raised-panel cabinets, blue cabinets, composite countertops, medium hardwood flooring, a breakfast bar and white appliances.
Design ideas for a small traditional u-shaped kitchen/diner in Milwaukee with an integrated sink, raised-panel cabinets, blue cabinets, composite countertops, medium hardwood flooring, a breakfast bar and white appliances.
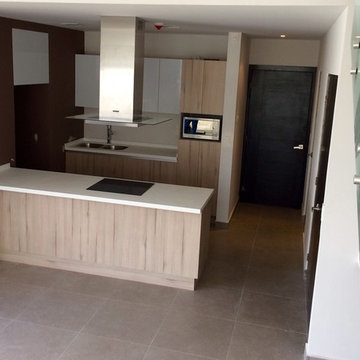
Cocina en laminado de importación Urbano con blanco brillante. Cubierta de Superficie Sólida Corian Blanco, con parrilla de inducción, campana de Isla en Acero Inoxidable con cristal.
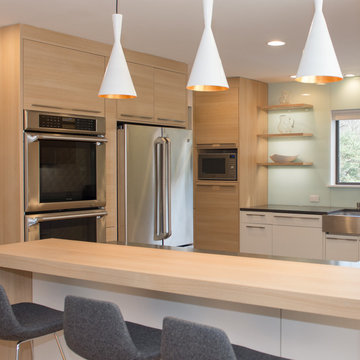
Located in Irvington NY - Using two different finishes playing off each other "Orlando Ferrara Oak" for upper cabinets with integrated light and tall units and "Ceres Frosty White" adding modern clean and smooth look to this beautiful kitchen. Glass back splash that brings out the beauty to the surface.
Located in Irvington NY - Using two different finishes playing off each other "Orlando Ferrara Oak" for upper cabinets with integrated light and tall units and "Ceres Frosty White" adding modern clean and smooth look to this beautiful kitchen. Glass back splash that brings out the beauty to the surface.
Alona Cohen www.alongphotography.com
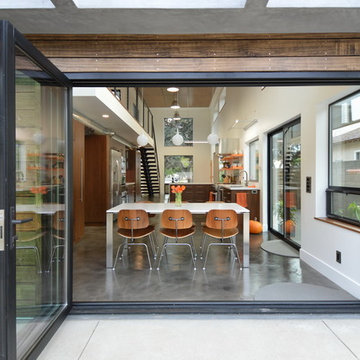
Jeff Jeannette / Jeannette Architects
Medium sized modern l-shaped open plan kitchen in Orange County with a submerged sink, flat-panel cabinets, dark wood cabinets, composite countertops, stainless steel appliances, concrete flooring and a breakfast bar.
Medium sized modern l-shaped open plan kitchen in Orange County with a submerged sink, flat-panel cabinets, dark wood cabinets, composite countertops, stainless steel appliances, concrete flooring and a breakfast bar.
Kitchen with Composite Countertops and a Breakfast Bar Ideas and Designs
7