Kitchen with Composite Countertops and a Timber Clad Ceiling Ideas and Designs
Refine by:
Budget
Sort by:Popular Today
1 - 20 of 184 photos
Item 1 of 3

Bespoke Scandi kitchen, featuring rustic oak veneer and meganite solid surface worktop. Track lighting and feature splashback in pebble tiles. Vintage furniture.

Large midcentury u-shaped kitchen pantry in Other with a submerged sink, shaker cabinets, white cabinets, composite countertops, white splashback, metro tiled splashback, stainless steel appliances, medium hardwood flooring, an island, brown floors, multicoloured worktops and a timber clad ceiling.

In this open concept kitchen, you'll discover an inviting, spacious island that's perfect for gatherings and gourmet cooking. With meticulous attention to detail, custom woodwork adorns every part of this culinary haven, from the richly decorated cabinets to the shiplap ceiling, offering both warmth and sophistication that you'll appreciate.
The glistening countertops highlight the wood's natural beauty, while a suite of top-of-the-line appliances seamlessly combines practicality and luxury, making your cooking experience a breeze. The prominent farmhouse sink adds practicality and charm, and a counter bar sink in the island provides extra convenience, tailored just for you.
Bathed in natural light, this kitchen transforms into a welcoming masterpiece, offering a sanctuary for both culinary creativity and shared moments of joy. Count on the quality, just like many others have. Let's make your culinary dreams come true. Take action today and experience the difference.
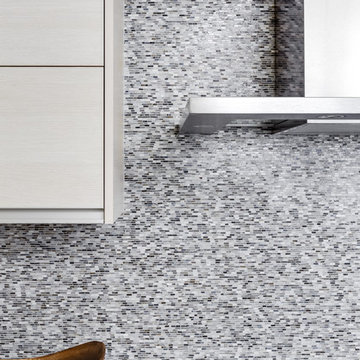
• Full Eichler Galley Kitchen Remodel
• Updated finishes in a warm palette of white + gray
• Decorative Accessory Styling
• General Contractor: CKM Construction
• Custom Casework: Benicia Cabinets
• Backsplash Tile: Artistic Tile
• Countertop: Caesarstone
• Induction Cooktop: GE Profile
• Exhaust Hood: Zephyr
• Flush mount hardware pulls - Hafele
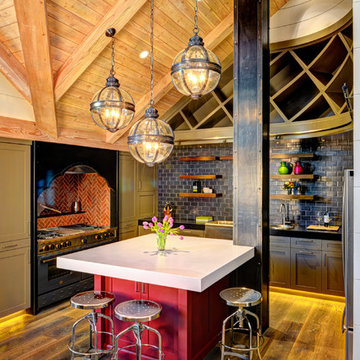
The combination of wood and textured walls offer a rustic and playful ambiance for this spacious kitchen. Appliances were strategically placed to save space so the client can move freely around the place.
Built by ULFBUILT. Contact us today to learn more.
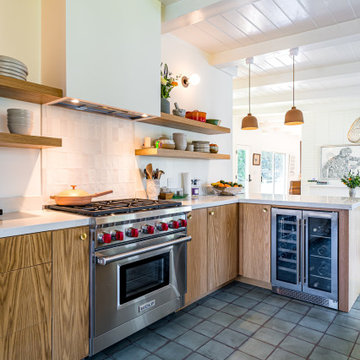
A rustic complete remodel with warm wood cabinetry and wood shelves. This modern take on a classic look will add warmth and style to any home. White countertops and grey oceanic tile flooring provide a sleek and polished feel. The master bathroom features chic gold mirrors above the double vanity and a serene walk-in shower with storage cut into the shower wall. Making this remodel perfect for anyone looking to add modern touches to their rustic space.
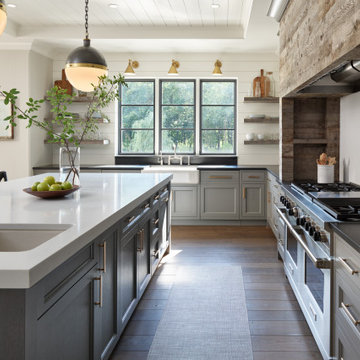
Country kitchen in Other with a belfast sink, grey cabinets, composite countertops, white splashback, stone slab splashback, stainless steel appliances, medium hardwood flooring, an island, white worktops and a timber clad ceiling.

Inspiration for a medium sized scandinavian grey and cream single-wall kitchen/diner in Other with a submerged sink, grey cabinets, composite countertops, white splashback, porcelain splashback, plywood flooring, beige floors, white worktops and a timber clad ceiling.

This is an example of a contemporary single-wall open plan kitchen in Novosibirsk with a submerged sink, flat-panel cabinets, white cabinets, beige splashback, light hardwood flooring, a breakfast bar, beige floors, beige worktops, a timber clad ceiling, composite countertops and black appliances.

Кухня-столовая с раковиной у окна и обеденной зоной.
Medium sized contemporary single-wall kitchen/diner in Saint Petersburg with a single-bowl sink, flat-panel cabinets, beige cabinets, composite countertops, stainless steel appliances, medium hardwood flooring, brown floors, brown worktops and a timber clad ceiling.
Medium sized contemporary single-wall kitchen/diner in Saint Petersburg with a single-bowl sink, flat-panel cabinets, beige cabinets, composite countertops, stainless steel appliances, medium hardwood flooring, brown floors, brown worktops and a timber clad ceiling.

Modern and sleek, the kitchen is both functional and attractive. Flat panel cabinets, luxurious finishes and integrated high-end appliances provide the perfect space for both daily use and entertaining.
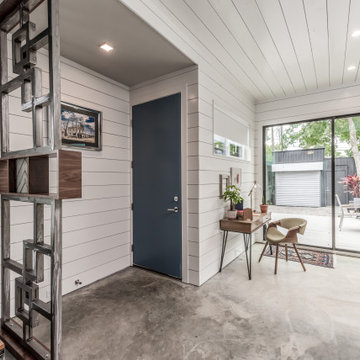
Nouveau Bungalow - Un - Designed + Built + Curated by Steven Allen Designs, LLC
This is an example of a small eclectic galley kitchen/diner in Houston with flat-panel cabinets, composite countertops, an island, a submerged sink, black cabinets, stainless steel appliances, concrete flooring, grey floors and a timber clad ceiling.
This is an example of a small eclectic galley kitchen/diner in Houston with flat-panel cabinets, composite countertops, an island, a submerged sink, black cabinets, stainless steel appliances, concrete flooring, grey floors and a timber clad ceiling.
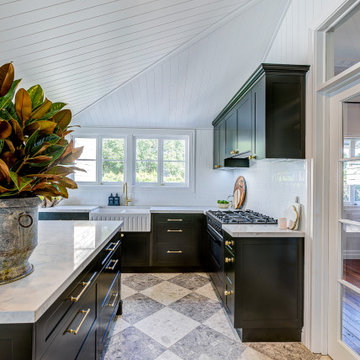
Bold dark green kitchen cabinets works brilliantly against the white veined benchtop and white walls.
It is an excellent choice with plenty of natural light and light flooring. It pairs beautifully with brass as a contrast. This kitchen includes a gorgeous wide island bench, a separate pantry with ample storage and gorgeous beverage cabinet, complete with wine fridge, zip filter tap and coffee station.
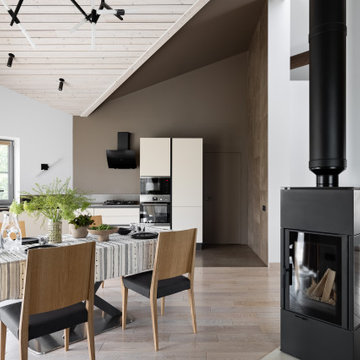
Кухня-столовая с раковиной у окна и обеденной зоной.
Inspiration for a medium sized contemporary single-wall kitchen/diner in Saint Petersburg with a single-bowl sink, flat-panel cabinets, beige cabinets, composite countertops, stainless steel appliances, medium hardwood flooring, brown floors, brown worktops and a timber clad ceiling.
Inspiration for a medium sized contemporary single-wall kitchen/diner in Saint Petersburg with a single-bowl sink, flat-panel cabinets, beige cabinets, composite countertops, stainless steel appliances, medium hardwood flooring, brown floors, brown worktops and a timber clad ceiling.
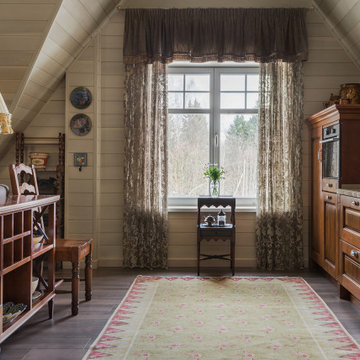
Кухня в гостевом загородном доме находится на мансардном этаже в гостиной. Общая площадь помещения 62 м2.
Design ideas for a large traditional single-wall open plan kitchen in Moscow with a single-bowl sink, raised-panel cabinets, medium wood cabinets, composite countertops, beige splashback, ceramic splashback, black appliances, porcelain flooring, brown floors, beige worktops and a timber clad ceiling.
Design ideas for a large traditional single-wall open plan kitchen in Moscow with a single-bowl sink, raised-panel cabinets, medium wood cabinets, composite countertops, beige splashback, ceramic splashback, black appliances, porcelain flooring, brown floors, beige worktops and a timber clad ceiling.
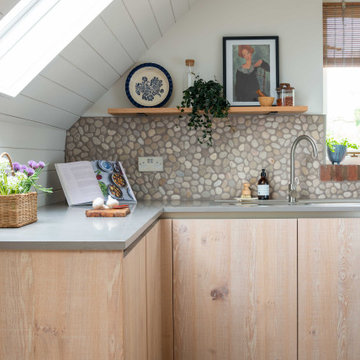
Studio loft conversion in a rustic Scandi style with custom handless design kitchen, featuring rustic oak veneer and meganite solid surface worktop. Feature splashback in pebble mosaic. Vintage furniture.
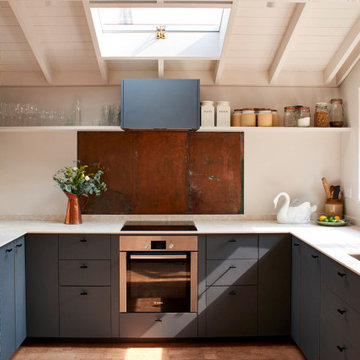
The Leighton Gardens kitchen had two main requirements; to be environmentally conscious and budget friendly. Applying our Verde Comodoro fronts onto IKEA units ticked both of those boxes. Fenix is proud to be 100% carbon neutral in addition to all our timber being FSC certified. The kitchen is filled with natural sunlight, enhancing the warm copper tones against the dark green fenix.
Fronts: Verde Comodoro with a ply edge
Worktop: Neolith 12mm Retrostone
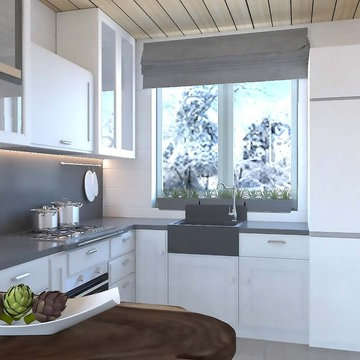
Medium sized scandi kitchen/diner in Other with a built-in sink, flat-panel cabinets, white cabinets, composite countertops, grey splashback, white appliances, porcelain flooring, a breakfast bar, grey floors, grey worktops and a timber clad ceiling.
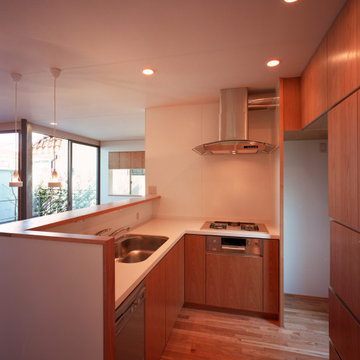
This is an example of a modern l-shaped open plan kitchen in Tokyo with a submerged sink, medium wood cabinets, composite countertops, white splashback, medium hardwood flooring, no island, white worktops and a timber clad ceiling.
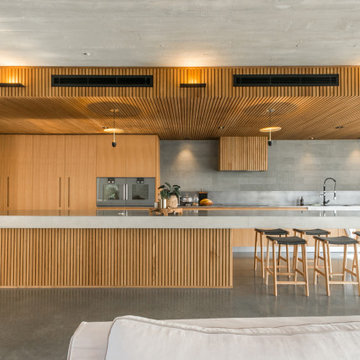
Design ideas for an expansive industrial l-shaped open plan kitchen in Perth with a single-bowl sink, medium wood cabinets, composite countertops, grey splashback, matchstick tiled splashback, stainless steel appliances, ceramic flooring, grey floors, grey worktops and a timber clad ceiling.
Kitchen with Composite Countertops and a Timber Clad Ceiling Ideas and Designs
1