Kitchen with Composite Countertops and Brick Flooring Ideas and Designs
Refine by:
Budget
Sort by:Popular Today
1 - 20 of 84 photos
Item 1 of 3

This scullery kitchen is located near the garage entrance to the home and the utility room. It is one of two kitchens in the home. The more formal entertaining kitchen is open to the formal living area. This kitchen provides an area for the bulk of the cooking and dish washing. It can also serve as a staging area for caterers when needed.
Counters: Viatera by LG - Minuet
Brick Back Splash and Floor: General Shale, Culpepper brick veneer
Light Fixture/Pot Rack: Troy - Brunswick, F3798, Aged Pewter finish
Cabinets, Shelves, Island Counter: Grandeur Cellars
Shelf Brackets: Rejuvenation Hardware, Portland shelf bracket, 10"
Cabinet Hardware: Emtek, Trinity, Flat Black finish
Barn Door Hardware: Register Dixon Custom Homes
Barn Door: Register Dixon Custom Homes
Wall and Ceiling Paint: Sherwin Williams - 7015 Repose Gray
Cabinet Paint: Sherwin Williams - 7019 Gauntlet Gray
Refrigerator: Electrolux - Icon Series
Dishwasher: Bosch 500 Series Bar Handle Dishwasher
Sink: Proflo - PFUS308, single bowl, under mount, stainless
Faucet: Kohler - Bellera, K-560, pull down spray, vibrant stainless finish
Stove: Bertazzoni 36" Dual Fuel Range with 5 burners
Vent Hood: Bertazzoni Heritage Series
Tre Dunham with Fine Focus Photography

Brick, wood and light beams create a calming, design-driven space in this Bristol kitchen extension.
In the existing space, the painted cabinets make use of the tall ceilings with an understated backdrop for the open-plan lounge area. In the newly extended area, the wood veneered cabinets are paired with a floating shelf to keep the wall free for the sunlight to beam through. The island mimics the shape of the extension which was designed to ensure that this south-facing build stayed cool in the sunshine. Towards the back, bespoke wood panelling frames the windows along with a banquette seating to break up the bricks and create a dining area for this growing family.
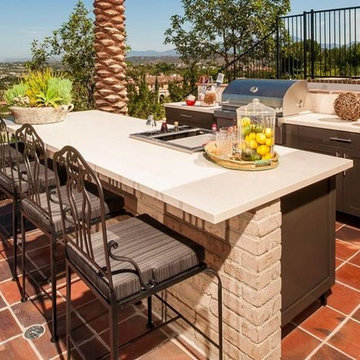
Have some fun in the sun with a beautiful Danver Stainless Outdoor Kitchen like this one!
Photo of a medium sized modern u-shaped kitchen in Houston with a built-in sink, beaded cabinets, dark wood cabinets, composite countertops, beige splashback, stainless steel appliances, brick flooring and an island.
Photo of a medium sized modern u-shaped kitchen in Houston with a built-in sink, beaded cabinets, dark wood cabinets, composite countertops, beige splashback, stainless steel appliances, brick flooring and an island.

Photo of a rustic single-wall kitchen in Charleston with shaker cabinets, green cabinets, composite countertops, grey splashback, brick splashback, brick flooring, no island, red floors and grey worktops.

Other historic traces remain such as the feeding trough, now converted into bench seating. However, the renovation includes many updates as well. A dual toned herringbone Endicott brick floor replaces the slab floor formerly sloped for drainage.
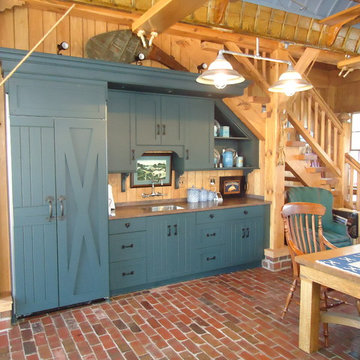
Photo of a large rustic l-shaped kitchen/diner in Cleveland with a built-in sink, beaded cabinets, blue cabinets, composite countertops, beige splashback, stone slab splashback, stainless steel appliances, brick flooring, an island and red floors.
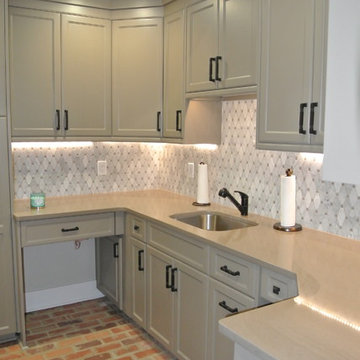
Inspiration for a medium sized traditional enclosed kitchen in Atlanta with a submerged sink, shaker cabinets, white cabinets, composite countertops, grey splashback, marble splashback, brick flooring, an island and red floors.
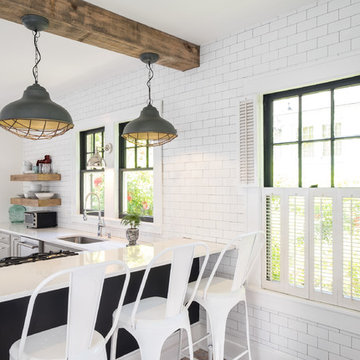
Custom Kitchen
This is an example of a medium sized farmhouse l-shaped kitchen/diner in Atlanta with a submerged sink, raised-panel cabinets, grey cabinets, composite countertops, stainless steel appliances, white splashback, metro tiled splashback, brick flooring and a breakfast bar.
This is an example of a medium sized farmhouse l-shaped kitchen/diner in Atlanta with a submerged sink, raised-panel cabinets, grey cabinets, composite countertops, stainless steel appliances, white splashback, metro tiled splashback, brick flooring and a breakfast bar.

Award winning kitchen made of brick and reclaimed wood
Medium sized classic l-shaped kitchen/diner in Charleston with a submerged sink, flat-panel cabinets, medium wood cabinets, composite countertops, red splashback, brick splashback, stainless steel appliances, brick flooring, an island and red floors.
Medium sized classic l-shaped kitchen/diner in Charleston with a submerged sink, flat-panel cabinets, medium wood cabinets, composite countertops, red splashback, brick splashback, stainless steel appliances, brick flooring, an island and red floors.
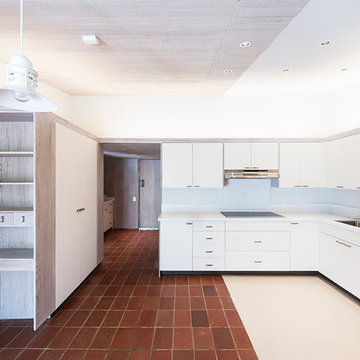
David Franzen
This is an example of a small coastal l-shaped enclosed kitchen in Hawaii with a double-bowl sink, light wood cabinets, stainless steel appliances, brick flooring, flat-panel cabinets, composite countertops and white splashback.
This is an example of a small coastal l-shaped enclosed kitchen in Hawaii with a double-bowl sink, light wood cabinets, stainless steel appliances, brick flooring, flat-panel cabinets, composite countertops and white splashback.
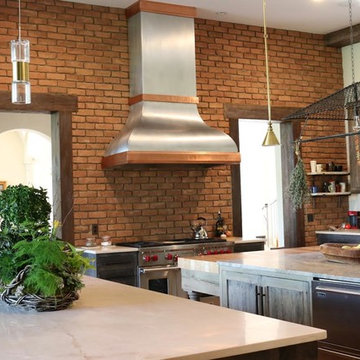
7' Zinc hood with copper trim
Design ideas for a large contemporary single-wall kitchen/diner in Atlanta with a belfast sink, flat-panel cabinets, distressed cabinets, composite countertops, brown splashback, stone tiled splashback, stainless steel appliances, brick flooring and multiple islands.
Design ideas for a large contemporary single-wall kitchen/diner in Atlanta with a belfast sink, flat-panel cabinets, distressed cabinets, composite countertops, brown splashback, stone tiled splashback, stainless steel appliances, brick flooring and multiple islands.
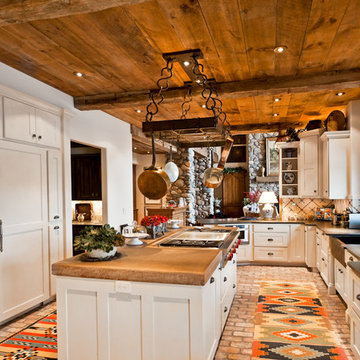
Farmhouse Kitchen
Design ideas for a medium sized rustic u-shaped enclosed kitchen in Denver with a belfast sink, shaker cabinets, white cabinets, composite countertops, multi-coloured splashback, mosaic tiled splashback, brick flooring and an island.
Design ideas for a medium sized rustic u-shaped enclosed kitchen in Denver with a belfast sink, shaker cabinets, white cabinets, composite countertops, multi-coloured splashback, mosaic tiled splashback, brick flooring and an island.
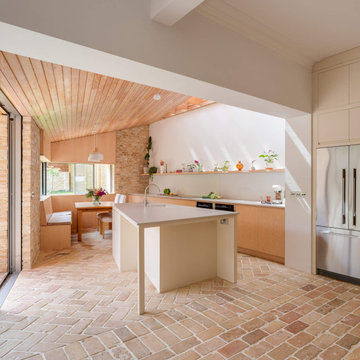
Brick, wood and light beams create a calming, design-driven space in this Bristol kitchen extension.
In the existing space, the painted cabinets make use of the tall ceilings with an understated backdrop for the open-plan lounge area. In the newly extended area, the wood veneered cabinets are paired with a floating shelf to keep the wall free for the sunlight to beam through. The island mimics the shape of the extension which was designed to ensure that this south-facing build stayed cool in the sunshine. Towards the back, bespoke wood panelling frames the windows along with a banquette seating to break up the bricks and create a dining area for this growing family.
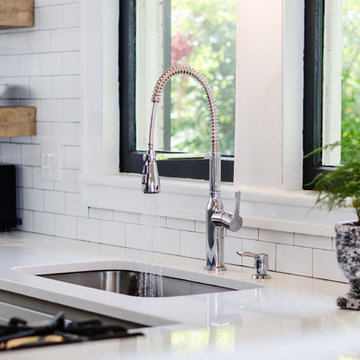
Custom Kitchen
Medium sized rustic l-shaped kitchen/diner in Atlanta with a submerged sink, raised-panel cabinets, grey cabinets, composite countertops, white splashback, metro tiled splashback, stainless steel appliances, brick flooring and a breakfast bar.
Medium sized rustic l-shaped kitchen/diner in Atlanta with a submerged sink, raised-panel cabinets, grey cabinets, composite countertops, white splashback, metro tiled splashback, stainless steel appliances, brick flooring and a breakfast bar.
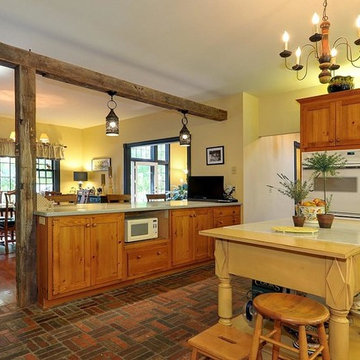
Photo By: Bill Alexander
Design ideas for a large rustic galley kitchen/diner in Milwaukee with a built-in sink, recessed-panel cabinets, medium wood cabinets, composite countertops, white splashback, ceramic splashback, white appliances, brick flooring and an island.
Design ideas for a large rustic galley kitchen/diner in Milwaukee with a built-in sink, recessed-panel cabinets, medium wood cabinets, composite countertops, white splashback, ceramic splashback, white appliances, brick flooring and an island.
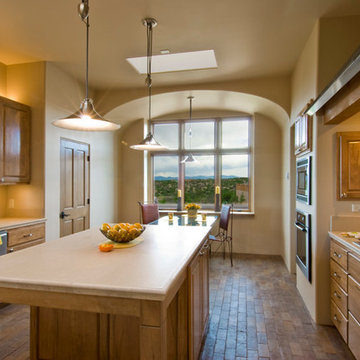
This is an example of a large traditional u-shaped kitchen/diner in Albuquerque with a built-in sink, flat-panel cabinets, medium wood cabinets, composite countertops, beige splashback, ceramic splashback, stainless steel appliances, brick flooring, an island, brown floors and white worktops.
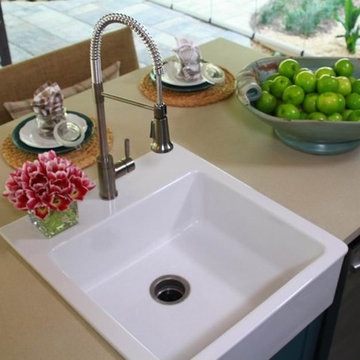
Medium sized classic u-shaped kitchen/diner in Atlanta with a belfast sink, shaker cabinets, blue cabinets, composite countertops, stainless steel appliances, brick flooring, an island, beige floors and beige worktops.
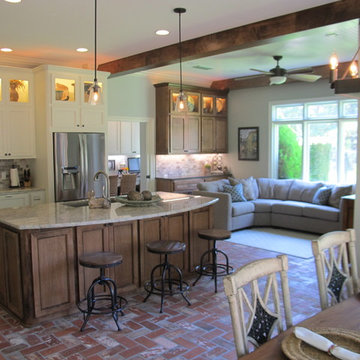
This kitchen, study area, sitting area and breakfast area got granite countertops, new cabinetry, brick floors, stainless steel appliances, new lighting, new furniture and room for the entire family to enjoy evenings together!
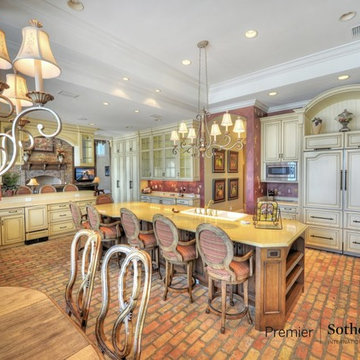
Expansive kitchen in Orlando with a triple-bowl sink, composite countertops, brick flooring and an island.
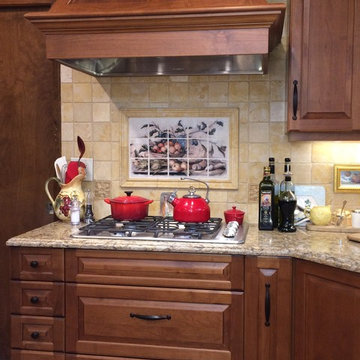
Inspiration for a medium sized traditional l-shaped kitchen/diner in Albuquerque with a submerged sink, raised-panel cabinets, medium wood cabinets, composite countertops, beige splashback, stone tiled splashback, integrated appliances, brick flooring, red floors and a breakfast bar.
Kitchen with Composite Countertops and Brick Flooring Ideas and Designs
1