Kitchen with Composite Countertops and Brick Splashback Ideas and Designs
Refine by:
Budget
Sort by:Popular Today
1 - 20 of 419 photos
Item 1 of 3

Wine cooler tucked away in the island
Design ideas for a medium sized classic galley kitchen/diner in London with blue cabinets, composite countertops, brown splashback, brick splashback, integrated appliances, medium hardwood flooring, an island, brown floors, white worktops, a belfast sink and beaded cabinets.
Design ideas for a medium sized classic galley kitchen/diner in London with blue cabinets, composite countertops, brown splashback, brick splashback, integrated appliances, medium hardwood flooring, an island, brown floors, white worktops, a belfast sink and beaded cabinets.
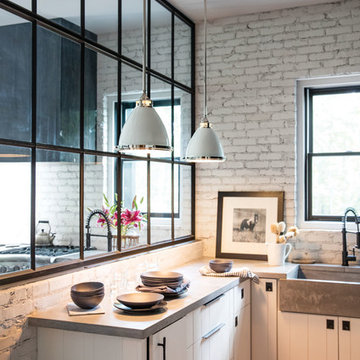
Inspiration for a small rural l-shaped enclosed kitchen in Philadelphia with a belfast sink, flat-panel cabinets, white cabinets, composite countertops, white splashback, brick splashback, stainless steel appliances, medium hardwood flooring and brown floors.
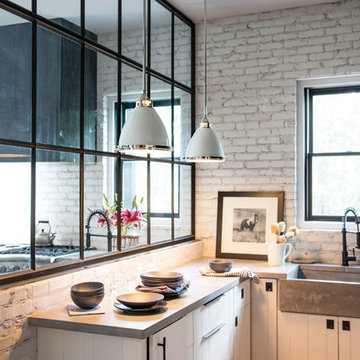
Hinkley Lighting's Amelia Collection
Inspiration for a medium sized industrial enclosed kitchen in Cleveland with a belfast sink, flat-panel cabinets, white cabinets, composite countertops, white splashback, brick splashback, medium hardwood flooring and brown floors.
Inspiration for a medium sized industrial enclosed kitchen in Cleveland with a belfast sink, flat-panel cabinets, white cabinets, composite countertops, white splashback, brick splashback, medium hardwood flooring and brown floors.

This scullery kitchen is located near the garage entrance to the home and the utility room. It is one of two kitchens in the home. The more formal entertaining kitchen is open to the formal living area. This kitchen provides an area for the bulk of the cooking and dish washing. It can also serve as a staging area for caterers when needed.
Counters: Viatera by LG - Minuet
Brick Back Splash and Floor: General Shale, Culpepper brick veneer
Light Fixture/Pot Rack: Troy - Brunswick, F3798, Aged Pewter finish
Cabinets, Shelves, Island Counter: Grandeur Cellars
Shelf Brackets: Rejuvenation Hardware, Portland shelf bracket, 10"
Cabinet Hardware: Emtek, Trinity, Flat Black finish
Barn Door Hardware: Register Dixon Custom Homes
Barn Door: Register Dixon Custom Homes
Wall and Ceiling Paint: Sherwin Williams - 7015 Repose Gray
Cabinet Paint: Sherwin Williams - 7019 Gauntlet Gray
Refrigerator: Electrolux - Icon Series
Dishwasher: Bosch 500 Series Bar Handle Dishwasher
Sink: Proflo - PFUS308, single bowl, under mount, stainless
Faucet: Kohler - Bellera, K-560, pull down spray, vibrant stainless finish
Stove: Bertazzoni 36" Dual Fuel Range with 5 burners
Vent Hood: Bertazzoni Heritage Series
Tre Dunham with Fine Focus Photography
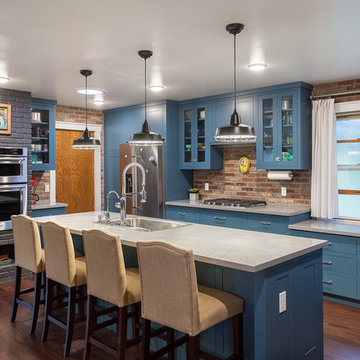
"RESTORATIVE" REMODEL
Shiloh Cabinetry
Hanover - Style Shaker
Maple Painted a Custom Color : Sherwin Williams "Restorative" HGSW3312
Countertops : Corian, Natural Gray with Square Edge Detail
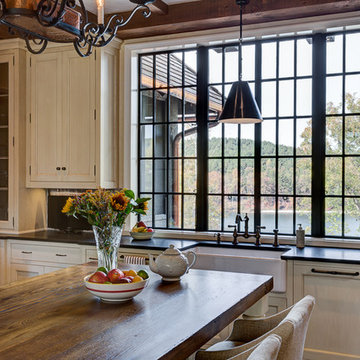
Influenced by English Cotswold and French country architecture, this eclectic European lake home showcases a predominantly stone exterior paired with a cedar shingle roof. Interior features like wide-plank oak floors, plaster walls, custom iron windows in the kitchen and great room and a custom limestone fireplace create old world charm. An open floor plan and generous use of glass allow for views from nearly every space and create a connection to the gardens and abundant outdoor living space.
Kevin Meechan / Meechan Architectural Photography
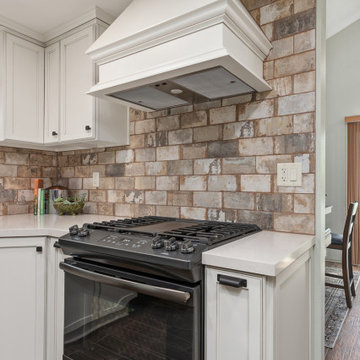
A small kitchen with a peninsula is opened up with an new island and glazed white cabinets. To keep it from looking to modern, rustic old world subway tile was added. Graphite appliances and a dark Blanco sink continue to set the rustic mood. Matt bronze hardware is the finishing touch.
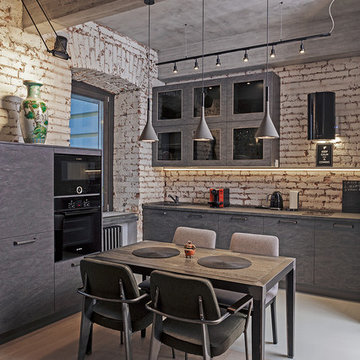
Проект: Марина Денисова, Лариса Колмыкова
Фото: Виталий Растопчин, Андрей Сорокин
This is an example of a medium sized industrial l-shaped open plan kitchen in Moscow with flat-panel cabinets, grey cabinets, composite countertops, no island, brick splashback, black appliances and light hardwood flooring.
This is an example of a medium sized industrial l-shaped open plan kitchen in Moscow with flat-panel cabinets, grey cabinets, composite countertops, no island, brick splashback, black appliances and light hardwood flooring.
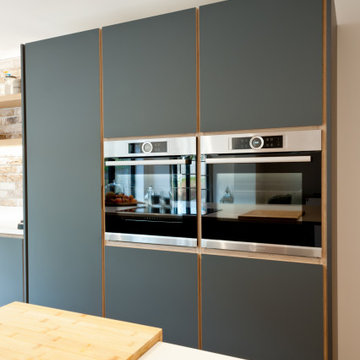
This is a contemporary kitchen using dark grey Fenix laminated on plywood. The wood flooring, doors and shelves complement the plywood details around the units.
The worktops are Corian White Glacier.

Small classic single-wall open plan kitchen in Miami with a submerged sink, raised-panel cabinets, green cabinets, composite countertops, red splashback, brick splashback, stainless steel appliances, limestone flooring, no island and white floors.

Proyecto de una nueva cocina en una vivienda en Barcelona, diseñando armarios y nueva distribución a medida.
Small modern u-shaped open plan kitchen in Barcelona with a submerged sink, flat-panel cabinets, grey cabinets, composite countertops, brown splashback, brick splashback, stainless steel appliances, ceramic flooring, no island and beige worktops.
Small modern u-shaped open plan kitchen in Barcelona with a submerged sink, flat-panel cabinets, grey cabinets, composite countertops, brown splashback, brick splashback, stainless steel appliances, ceramic flooring, no island and beige worktops.
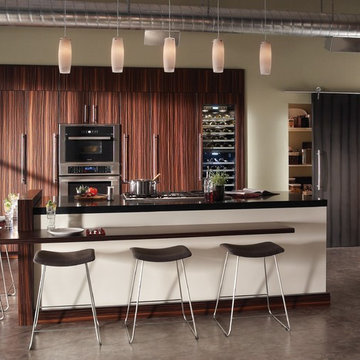
Inspiration for a medium sized contemporary l-shaped kitchen in Denver with flat-panel cabinets, medium wood cabinets, composite countertops, red splashback, brick splashback, stainless steel appliances, concrete flooring, an island and grey floors.
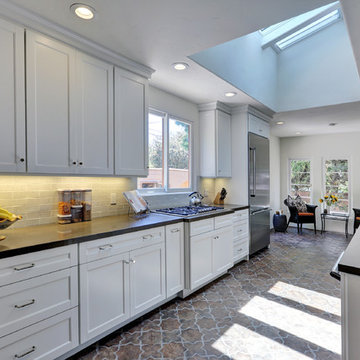
Design ideas for a large mediterranean l-shaped kitchen/diner in Los Angeles with a submerged sink, white cabinets, composite countertops, stainless steel appliances, shaker cabinets, beige splashback, brick splashback, terracotta flooring, an island and multi-coloured floors.

Green and white retro kitchen with brick wall.
Medium sized bohemian l-shaped open plan kitchen in DC Metro with an integrated sink, flat-panel cabinets, white cabinets, composite countertops, brown splashback, brick splashback, coloured appliances, medium hardwood flooring, brown floors and no island.
Medium sized bohemian l-shaped open plan kitchen in DC Metro with an integrated sink, flat-panel cabinets, white cabinets, composite countertops, brown splashback, brick splashback, coloured appliances, medium hardwood flooring, brown floors and no island.
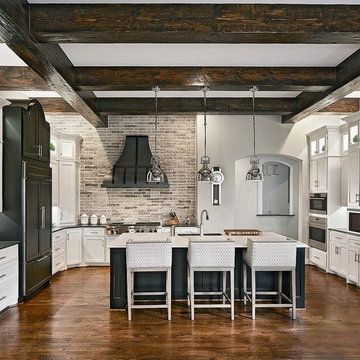
Rustic modern kitchen design with newly constructed center island. All new rustic iron appliances, with slab countertops.
Photo of a large rural l-shaped open plan kitchen in Los Angeles with a double-bowl sink, shaker cabinets, white cabinets, composite countertops, beige splashback, brick splashback, coloured appliances, dark hardwood flooring, an island, brown floors and brown worktops.
Photo of a large rural l-shaped open plan kitchen in Los Angeles with a double-bowl sink, shaker cabinets, white cabinets, composite countertops, beige splashback, brick splashback, coloured appliances, dark hardwood flooring, an island, brown floors and brown worktops.
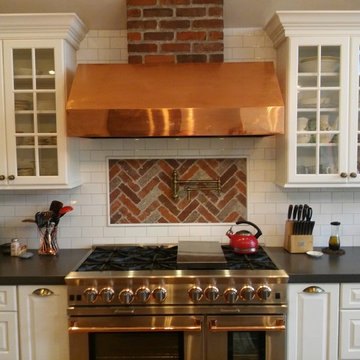
Design ideas for a large traditional single-wall enclosed kitchen in New York with raised-panel cabinets, white cabinets, composite countertops, red splashback, brick splashback, stainless steel appliances and no island.
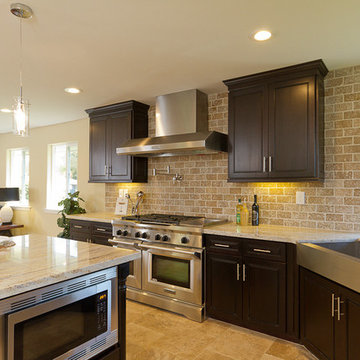
Inspiration for a classic kitchen in Sacramento with a belfast sink, raised-panel cabinets, dark wood cabinets, composite countertops, beige splashback, brick splashback, stainless steel appliances, porcelain flooring, an island and beige floors.
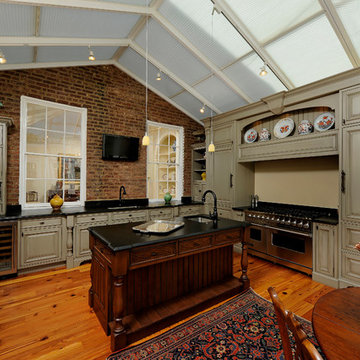
Inspiration for a medium sized classic u-shaped kitchen/diner in DC Metro with a submerged sink, stainless steel appliances, raised-panel cabinets, beige cabinets, composite countertops, red splashback, brick splashback, medium hardwood flooring, an island and brown floors.

фотографы: Анна Черышева и Екатерина Титенко
Design ideas for a large urban galley kitchen/diner in Saint Petersburg with a submerged sink, recessed-panel cabinets, blue cabinets, composite countertops, red splashback, brick splashback, integrated appliances, medium hardwood flooring, an island, beige floors and black worktops.
Design ideas for a large urban galley kitchen/diner in Saint Petersburg with a submerged sink, recessed-panel cabinets, blue cabinets, composite countertops, red splashback, brick splashback, integrated appliances, medium hardwood flooring, an island, beige floors and black worktops.

Le richieste di Francesco per la sua cucina non erano molte. In pratica voleva un tavolo da pranzo per ospitare 2/4 persone, un frigo e congelatore capienti, lo spazio per la tv. E doveva avere il piano a induzione perché l'appartamento è di nuova costruzione.
Prima di proporgli una soluzione di arredo, mi sono riservata del tempo con Francesco per capire cosa abitualmente fa e cosa si aspetta di poter fare in una cucina. Ho approfondito le sue esigenze attuali e mi sono fatta un'idea delle sue necessità future. Ed ho capito che, senza verbalizzarle, Francesco aveva bisogno di molto altro. Aveva bisogno di molto spazio contenitivo e di tanta illuminazione; la cucina doveva essere facile da pulire e fatta di materiale resistente, soprattutto il piano di lavoro doveva assolutamente essere di facile manutenzione. Siccome è un ragazzo giovane e con gusti moderni, il forno doveva essere assolutamente alto e il materiale di lavello e rubinetti doveva essere adatto ad un uso "senza troppe cerimonie" e, aggiungo io, in nuance con il top e i colori di basi e pensili. Infine, aveva assolutamente bisogno di uno spazio che fungesse da sgabuzzino per mettere i prodotti della pulizia e l'aspirapolvere.
Lo spazio di questa cucina rettangolare, con due ante a battente come finestra, è ampio.
Gli ho proposto una cucina bicolor, con basi di qualche tonalità più scura rispetto ai pensili. Piano di lavoro in materiale super resistente multicolor ma con tutte le tonalità presenti in cucina. Lavello e rubinetto in nuance, anch'essi in materiale resistente e facile da pulire. Luci sottopensili per tutta la lunghezza e cappa a scomparsa. Ampi cesti scorrevoli molto contenitivi, anche nelle basi ad angolo. Doppia colonna per forno, frigorifero con congelatore e spazio ad uno "sgabuzzino" per aspirapolvere e prodotti pulizia. Sotto al lavello, ampio e comodo spazio per la raccolta differenziata.
L'illuminazione è completata da un lampadario originalissimo con più punti luce direzionati verso lo spazio tecnico e verso il tavolo da pranzo.
Il tavolo da pranzo è allungabile mediante un meccanismo semplice e funzionale. Completano l'arredo le 4 sedie in materiale leggero e resistente, bicolor, abbinate a coppia.
AL posto del rivestimento verticale in classiche piastrelle, ho optato per una pittura super lavabile di una tonalità di verde, con sfumature metalliche/iridescenti, protetta da vernice idonea al locale, che dona all'ambiente calore e particolarità, oltre ad essere in nuance con i colori presenti nel living adiacente.
Kitchen with Composite Countertops and Brick Splashback Ideas and Designs
1