Kitchen with Composite Countertops and Cement Flooring Ideas and Designs
Refine by:
Budget
Sort by:Popular Today
101 - 120 of 681 photos
Item 1 of 3
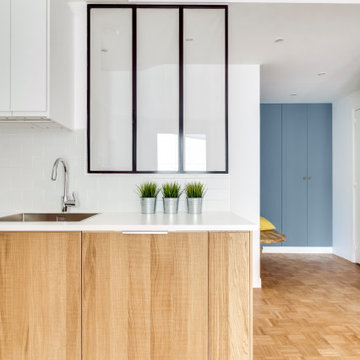
Cuisine en placage bois et crédence carreaux metro blanc mat avec ouverture vitrées style verrière vers le couloir. revêtement sol parquet en damier.
Photo of a medium sized contemporary l-shaped kitchen/diner in Paris with a single-bowl sink, beaded cabinets, light wood cabinets, composite countertops, white splashback, metro tiled splashback, integrated appliances, cement flooring, black floors and white worktops.
Photo of a medium sized contemporary l-shaped kitchen/diner in Paris with a single-bowl sink, beaded cabinets, light wood cabinets, composite countertops, white splashback, metro tiled splashback, integrated appliances, cement flooring, black floors and white worktops.
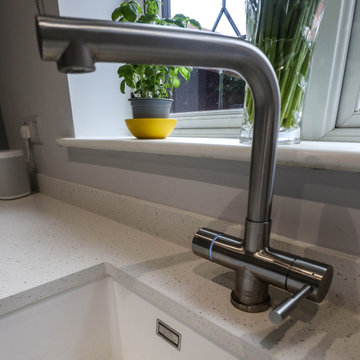
Last year we were asked to help design and install a kitchen in one of the local villages. The only problem was...there were 3 walls in the way!
We knew we could help with an entire room transformation and open-up. Helping the customer to visualise the room was really important. Would they get enough cupboards? Was there space for the island? Would the ratio of kitchen space to the rest of the room be right? The design process really helped them to see what was possible.
They had a good idea on the style of kitchen – our Furore handleless range from Crown Imperial really ticked the box for them – and coupled with the lovely Ice Crystal worktops from Minerva and Samsung appliances we really got everything on the wish list in to the room.
Stacking the Dual Flex Oven, Combi microwave and warming drawer in one larder unit freed up enough room to include the Crown Spacetower which offers storage galore. We love the sleek pan drawers and the wine fridge on the island too.
The microwave has been taken away from the counter and the Franke 4 in 1 boiling water tap also helps to keep the worktops clear of clutter. And the flip socket on the island allows the customer to use the large worktop both for cooking creation and working space!
We also revamped the utility room as part of the project. A cheeky little divide in the larder unit allowing storage for the ironing board but shelves elsewhere to keep that beautiful open plan kitchen sleek and tidy.
Stunning!
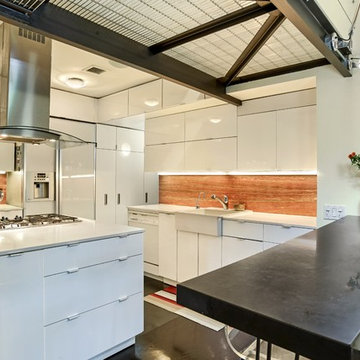
kitchen with walkway overhead
Inspiration for a medium sized contemporary u-shaped enclosed kitchen in New York with a belfast sink, flat-panel cabinets, white cabinets, composite countertops, red splashback, travertine splashback, white appliances, cement flooring, a breakfast bar and grey floors.
Inspiration for a medium sized contemporary u-shaped enclosed kitchen in New York with a belfast sink, flat-panel cabinets, white cabinets, composite countertops, red splashback, travertine splashback, white appliances, cement flooring, a breakfast bar and grey floors.
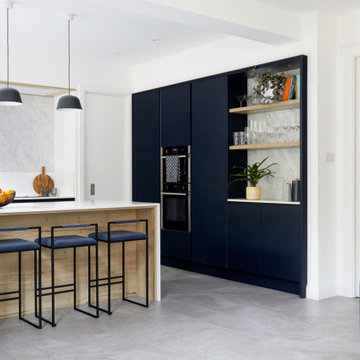
This is an example of a medium sized contemporary l-shaped open plan kitchen in Berkshire with flat-panel cabinets, blue cabinets, composite countertops, white splashback, cement flooring, a breakfast bar, grey floors and white worktops.
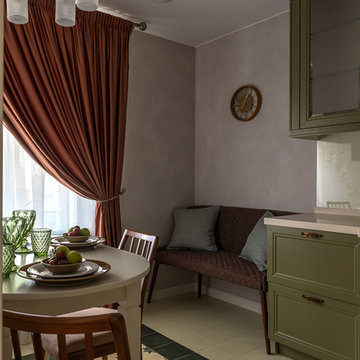
Design ideas for a medium sized classic l-shaped kitchen/diner in Moscow with an integrated sink, recessed-panel cabinets, green cabinets, composite countertops, glass sheet splashback, white appliances, cement flooring, green floors and white worktops.
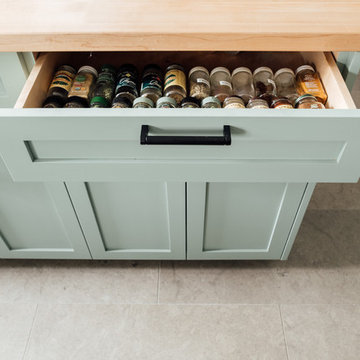
Our client requested interior design and architecture on this lovely Craftsman home to update and brighten the existing kitchen. The pop of color in the cabinetry pairs perfectly with the traditional style of the space.
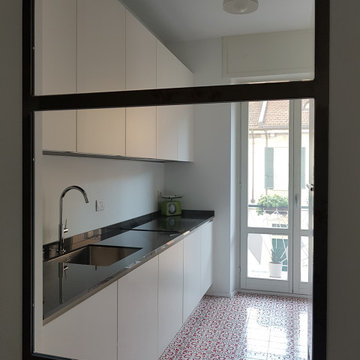
Prospettiva verso la cucina: pavimento in marmette originali degli anni 50; mobili cucina in legno laccato, finitura opaca; top in gress porcellanato della Marazzi "grande marble look imperiale"; vetrata in ferro e vetro realizzata da artigiano su disegno.
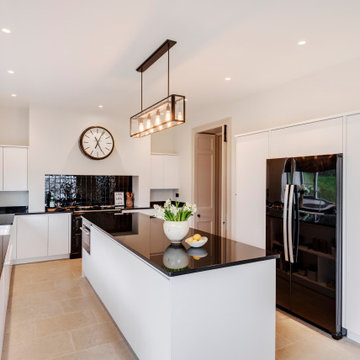
Inspiration for a medium sized modern l-shaped kitchen/diner in Devon with a double-bowl sink, flat-panel cabinets, white cabinets, composite countertops, black splashback, ceramic splashback, stainless steel appliances, cement flooring, an island, beige floors and black worktops.
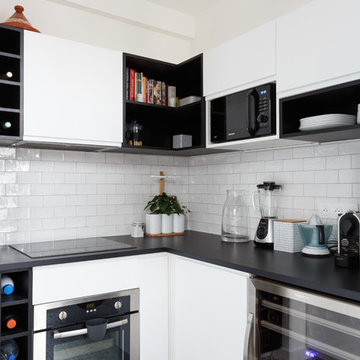
Stéphane Vasco
Small modern u-shaped open plan kitchen in Paris with a built-in sink, flat-panel cabinets, white cabinets, composite countertops, white splashback, metro tiled splashback, black appliances, cement flooring, no island, grey floors and black worktops.
Small modern u-shaped open plan kitchen in Paris with a built-in sink, flat-panel cabinets, white cabinets, composite countertops, white splashback, metro tiled splashback, black appliances, cement flooring, no island, grey floors and black worktops.
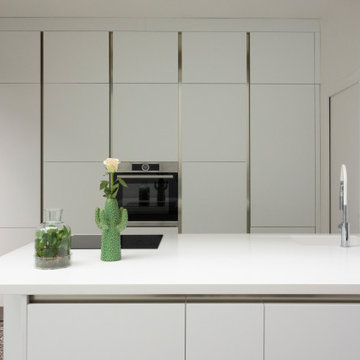
Un montage a permis aux clients de choisir leur visuel et de définir sa taille en fonction de son emplacement.
Design ideas for a small contemporary single-wall open plan kitchen in Reims with an integrated sink, beaded cabinets, white cabinets, composite countertops, stainless steel appliances, cement flooring, an island, beige floors and white worktops.
Design ideas for a small contemporary single-wall open plan kitchen in Reims with an integrated sink, beaded cabinets, white cabinets, composite countertops, stainless steel appliances, cement flooring, an island, beige floors and white worktops.
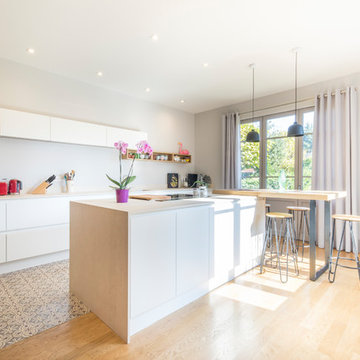
Pierre Coussié
This is an example of a large classic l-shaped open plan kitchen in Lyon with beaded cabinets, beige cabinets, an island, a submerged sink, composite countertops, integrated appliances, cement flooring, multi-coloured floors and white worktops.
This is an example of a large classic l-shaped open plan kitchen in Lyon with beaded cabinets, beige cabinets, an island, a submerged sink, composite countertops, integrated appliances, cement flooring, multi-coloured floors and white worktops.
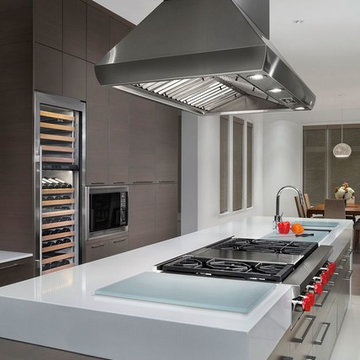
Design ideas for a medium sized contemporary galley open plan kitchen in Philadelphia with a submerged sink, flat-panel cabinets, dark wood cabinets, composite countertops, stainless steel appliances, cement flooring, an island, white floors and white worktops.
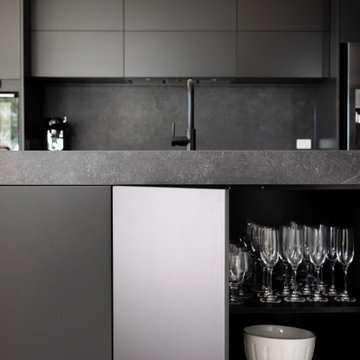
What was once a confused mixture of enclosed rooms, has been logically transformed into a series of well proportioned spaces, which seamlessly flow between formal, informal, living, private and outdoor activities.
Opening up and connecting these living spaces, and increasing access to natural light has permitted the use of a dark colour palette. The finishes combine natural Australian hardwoods with synthetic materials, such as Dekton porcelain and Italian vitrified floor tiles
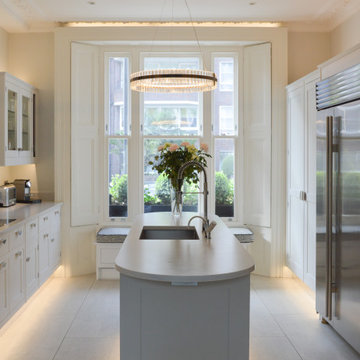
Shaker style kitchen cabinets
Medium sized classic grey and white open plan kitchen in London with shaker cabinets, white cabinets, composite countertops, cement flooring, an island, beige floors and white worktops.
Medium sized classic grey and white open plan kitchen in London with shaker cabinets, white cabinets, composite countertops, cement flooring, an island, beige floors and white worktops.
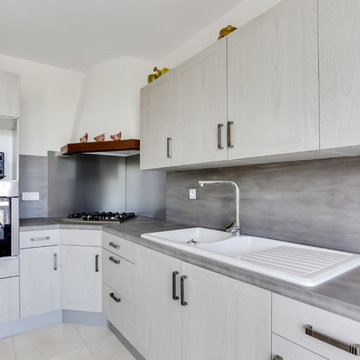
Photo of a medium sized modern l-shaped enclosed kitchen in Marseille with a single-bowl sink, beaded cabinets, grey cabinets, composite countertops, white splashback, wood splashback, stainless steel appliances, cement flooring, an island and white floors.
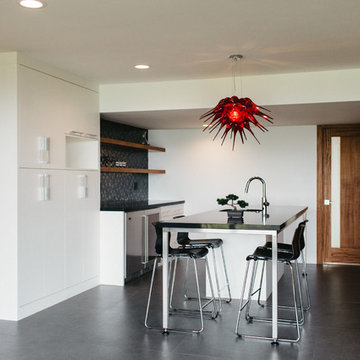
Photo of a medium sized modern galley open plan kitchen in Seattle with a submerged sink, flat-panel cabinets, white cabinets, an island, composite countertops, black splashback, mosaic tiled splashback, stainless steel appliances and cement flooring.
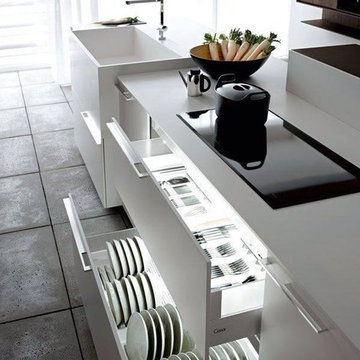
Photo of a large modern kitchen in Orange County with an integrated sink, flat-panel cabinets, white cabinets, composite countertops, cement flooring and grey floors.
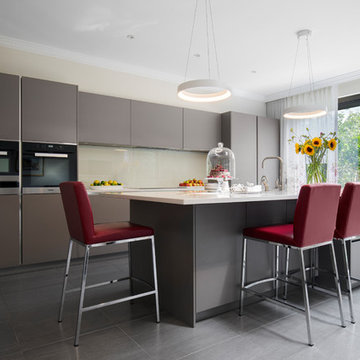
Adam Letch
Design ideas for a medium sized contemporary single-wall open plan kitchen in London with a built-in sink, flat-panel cabinets, grey cabinets, composite countertops, beige splashback, glass sheet splashback, integrated appliances, cement flooring, an island and grey floors.
Design ideas for a medium sized contemporary single-wall open plan kitchen in London with a built-in sink, flat-panel cabinets, grey cabinets, composite countertops, beige splashback, glass sheet splashback, integrated appliances, cement flooring, an island and grey floors.
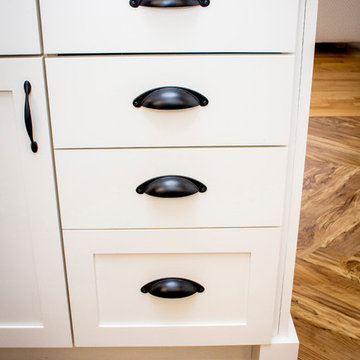
Inspiration for a medium sized classic u-shaped kitchen pantry in Other with a submerged sink, shaker cabinets, white cabinets, composite countertops, white splashback, metro tiled splashback, stainless steel appliances, cement flooring, a breakfast bar, brown floors and grey worktops.
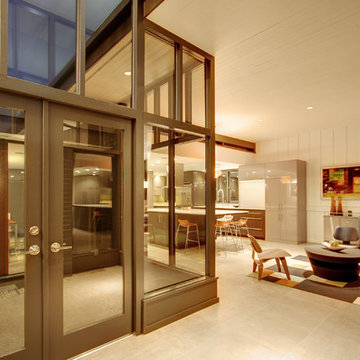
Large retro l-shaped open plan kitchen in Seattle with a submerged sink, flat-panel cabinets, dark wood cabinets, composite countertops, stainless steel appliances, cement flooring, an island and grey floors.
Kitchen with Composite Countertops and Cement Flooring Ideas and Designs
6