Kitchen with Composite Countertops and Concrete Flooring Ideas and Designs
Refine by:
Budget
Sort by:Popular Today
1 - 20 of 2,308 photos
Item 1 of 3

GE appliances answer real-life needs. Define trends. Simplify routines. And upgrade the look and feel of the living space. Through ingenuity and innovation, next generation features are solving real-life needs. With a forward-thinking tradition that spans over 100 years, today’s GE appliances sync perfectly with the modern lifestyle.

Inspiration for a large contemporary single-wall kitchen/diner in Orange County with a submerged sink, flat-panel cabinets, white cabinets, composite countertops, integrated appliances, an island, white splashback, stone slab splashback, concrete flooring and grey floors.

Large modern single-wall open plan kitchen in New York with a double-bowl sink, flat-panel cabinets, grey cabinets, composite countertops, brown splashback, stainless steel appliances, concrete flooring and an island.

The large open space continues the themes set out in the Living and Dining areas with a similar palette of darker surfaces and finishes, chosen to create an effect that is highly evocative of past centuries, linking new and old with a poetic approach.
The dark grey concrete floor is a paired with traditional but luxurious Tadelakt Moroccan plaster, chose for its uneven and natural texture as well as beautiful earthy hues.
The supporting structure is exposed and painted in a deep red hue to suggest the different functional areas and create a unique interior which is then reflected on the exterior of the extension.

Photography by Dale Lang
Design ideas for a medium sized contemporary l-shaped open plan kitchen in Seattle with a submerged sink, flat-panel cabinets, medium wood cabinets, composite countertops, grey splashback, ceramic splashback, stainless steel appliances, concrete flooring and an island.
Design ideas for a medium sized contemporary l-shaped open plan kitchen in Seattle with a submerged sink, flat-panel cabinets, medium wood cabinets, composite countertops, grey splashback, ceramic splashback, stainless steel appliances, concrete flooring and an island.

This is an example of a large urban single-wall open plan kitchen in Orange County with a belfast sink, glass-front cabinets, white cabinets, composite countertops, metallic splashback, metal splashback, stainless steel appliances, concrete flooring and an island.
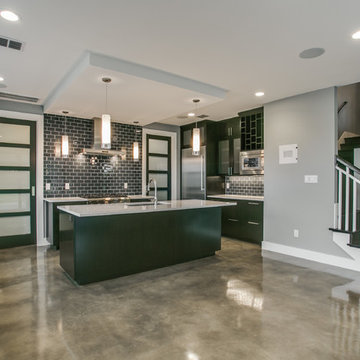
Medium sized contemporary u-shaped kitchen/diner in Dallas with a built-in sink, flat-panel cabinets, black cabinets, composite countertops, black splashback, metro tiled splashback, stainless steel appliances, concrete flooring and an island.

Given that the social aspect of the kitchen was so important, an ‘L’ shaped bar seating area in natural walnut veneer was incorporated at the garden end of the island to a) maximise natural light and views of the garden and b) to be used as a staging area for the summer months when eating/socialising outside. The walnut bar both references the tall cabinet material, and provides a warm, tactile surface for sitting at as well as differentiating kitchen workspace with social space.
Darren Chung

Kitchen with concrete floors & island bench,
lime green splashback. Plumbing for upstairs bathroom concealed in drop ceiling to kitchen. Clever idea that lets you make the rest of the room higher - only the bit where the plumbing needs to go is lower - also makes the kitchen look great with feature lighting.

Inspiration for a medium sized bohemian u-shaped enclosed kitchen in Toronto with a belfast sink, shaker cabinets, medium wood cabinets, grey splashback, ceramic splashback, stainless steel appliances, no island, red floors, white worktops, composite countertops and concrete flooring.
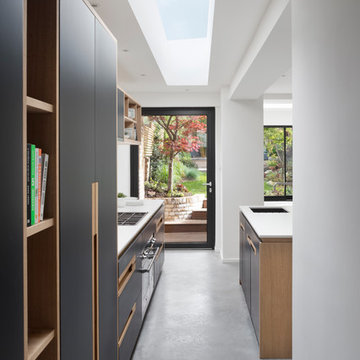
Looking from the sitting room through to the garden.
The long skylight leads your eye to the large door and floods the space with light.
Photo: Nathalie Priem
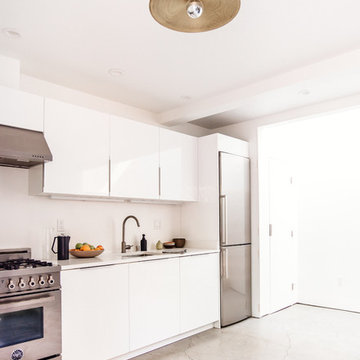
Inspiration for a medium sized modern single-wall kitchen/diner in San Francisco with a double-bowl sink, flat-panel cabinets, white cabinets, composite countertops, white splashback, stainless steel appliances, concrete flooring and no island.
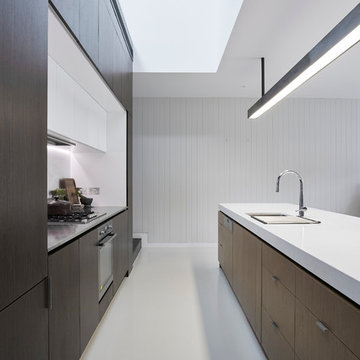
Fraser Marsden
Design ideas for a medium sized contemporary galley kitchen/diner in Melbourne with a submerged sink, flat-panel cabinets, brown cabinets, composite countertops, white splashback, stone slab splashback, stainless steel appliances, concrete flooring and an island.
Design ideas for a medium sized contemporary galley kitchen/diner in Melbourne with a submerged sink, flat-panel cabinets, brown cabinets, composite countertops, white splashback, stone slab splashback, stainless steel appliances, concrete flooring and an island.
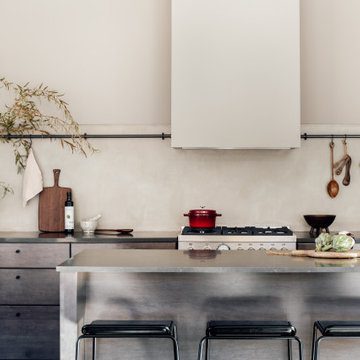
Custom kitchen with dark wood cabinetry, Limestrong plaster backsplash, and Caesarstone countertops.
Inspiration for a medium sized modern u-shaped open plan kitchen in Salt Lake City with flat-panel cabinets, medium wood cabinets, composite countertops, beige splashback, stainless steel appliances, concrete flooring, an island and grey worktops.
Inspiration for a medium sized modern u-shaped open plan kitchen in Salt Lake City with flat-panel cabinets, medium wood cabinets, composite countertops, beige splashback, stainless steel appliances, concrete flooring, an island and grey worktops.
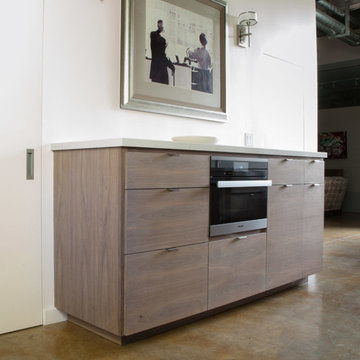
Steam oven side counter
Small modern galley kitchen/diner in San Francisco with concrete flooring, a belfast sink, flat-panel cabinets, medium wood cabinets, composite countertops, integrated appliances, no island, grey floors and white worktops.
Small modern galley kitchen/diner in San Francisco with concrete flooring, a belfast sink, flat-panel cabinets, medium wood cabinets, composite countertops, integrated appliances, no island, grey floors and white worktops.
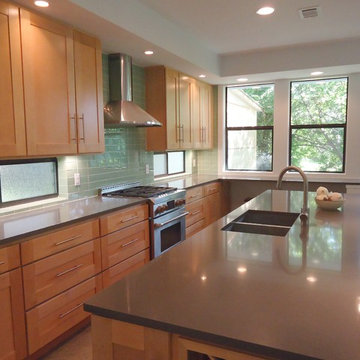
© 2014 H2 Architecture Studio
Inspiration for a large modern single-wall open plan kitchen in Austin with a submerged sink, shaker cabinets, light wood cabinets, composite countertops, green splashback, glass tiled splashback, stainless steel appliances, concrete flooring and an island.
Inspiration for a large modern single-wall open plan kitchen in Austin with a submerged sink, shaker cabinets, light wood cabinets, composite countertops, green splashback, glass tiled splashback, stainless steel appliances, concrete flooring and an island.
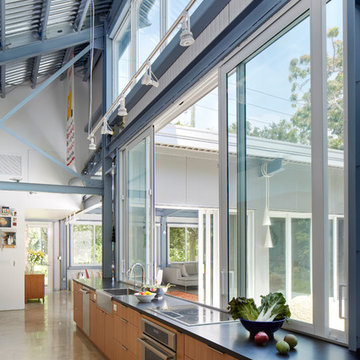
Designed by Holly Zickler and David Rifkind. Photography by Dana Hoff. Glass-and-glazing load calculations, analysis, supply and installation by Astor Windows and Doors.

The large open space continues the themes set out in the Living and Dining areas with a similar palette of darker surfaces and finishes, chosen to create an effect that is highly evocative of past centuries, linking new and old with a poetic approach.
The dark grey concrete floor is a paired with traditional but luxurious Tadelakt Moroccan plaster, chose for its uneven and natural texture as well as beautiful earthy hues.
The supporting structure is exposed and painted in a deep red hue to suggest the different functional areas and create a unique interior which is then reflected on the exterior of the extension.
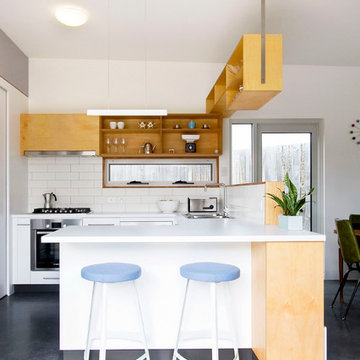
This is an example of a medium sized contemporary u-shaped open plan kitchen in Hobart with a double-bowl sink, open cabinets, light wood cabinets, composite countertops, white splashback, ceramic splashback, stainless steel appliances, a breakfast bar and concrete flooring.
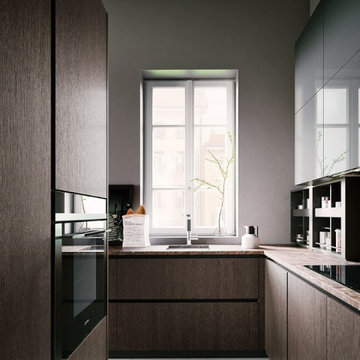
Wood veneers makes stunning statement in your home & kitchen.
Medium sized modern galley kitchen/diner in Austin with a built-in sink, flat-panel cabinets, dark wood cabinets, composite countertops, brown splashback, all types of splashback, stainless steel appliances, concrete flooring, an island, grey floors and white worktops.
Medium sized modern galley kitchen/diner in Austin with a built-in sink, flat-panel cabinets, dark wood cabinets, composite countertops, brown splashback, all types of splashback, stainless steel appliances, concrete flooring, an island, grey floors and white worktops.
Kitchen with Composite Countertops and Concrete Flooring Ideas and Designs
1