Kitchen with Composite Countertops and Medium Hardwood Flooring Ideas and Designs
Refine by:
Budget
Sort by:Popular Today
161 - 180 of 13,016 photos
Item 1 of 3
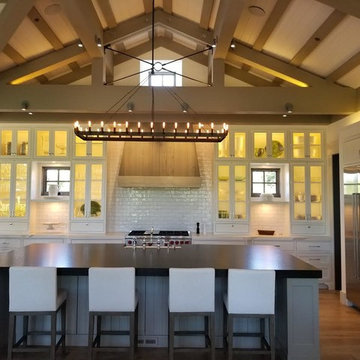
Photo of a medium sized farmhouse single-wall kitchen/diner in San Francisco with a belfast sink, glass-front cabinets, white cabinets, composite countertops, white splashback, metro tiled splashback, stainless steel appliances, medium hardwood flooring, an island, brown floors and black worktops.

vista della cucina e zona pranzo. Cucina bianca con penisola, Parete a smalto in colore blu/grigio
This is an example of a medium sized contemporary l-shaped open plan kitchen in Milan with an integrated sink, flat-panel cabinets, white cabinets, composite countertops, blue splashback, black appliances, medium hardwood flooring, a breakfast bar, white worktops and brown floors.
This is an example of a medium sized contemporary l-shaped open plan kitchen in Milan with an integrated sink, flat-panel cabinets, white cabinets, composite countertops, blue splashback, black appliances, medium hardwood flooring, a breakfast bar, white worktops and brown floors.
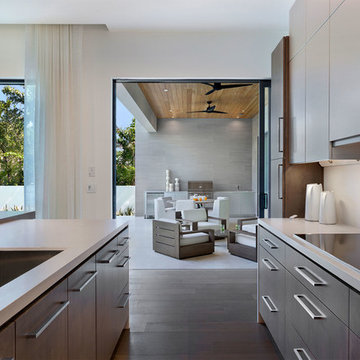
Kitchen
Inspiration for an expansive modern single-wall open plan kitchen in Miami with a submerged sink, flat-panel cabinets, white cabinets, composite countertops, beige splashback, black appliances, medium hardwood flooring, an island, brown floors and beige worktops.
Inspiration for an expansive modern single-wall open plan kitchen in Miami with a submerged sink, flat-panel cabinets, white cabinets, composite countertops, beige splashback, black appliances, medium hardwood flooring, an island, brown floors and beige worktops.
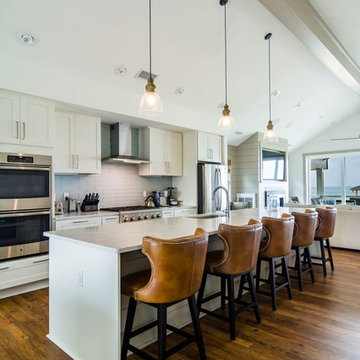
Design ideas for a nautical galley open plan kitchen in Other with a submerged sink, shaker cabinets, white cabinets, composite countertops, white splashback, glass tiled splashback, stainless steel appliances, medium hardwood flooring, an island, brown floors and grey worktops.
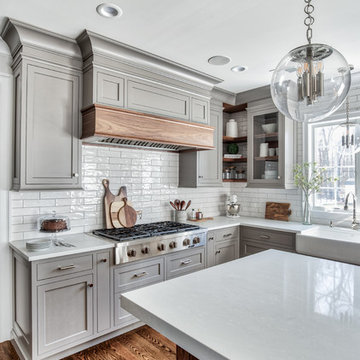
Florham Park, New Jersey Transitional Kitchen designed by Stonington Cabinetry & Designs.
https://www.kountrykraft.com/photo-gallery/gray-kitchen-cabinets-florham-park-nj-j109785/
#KountryKraft #CustomCabinetry
Cabinetry Style:
Penn Line
Door Design:
Inset/No Bead
Custom Color:
Perimeter: Sherwin Williams Dovetail Custom Paint Match; Island: Natural 25° Stain
Job Number: J109785
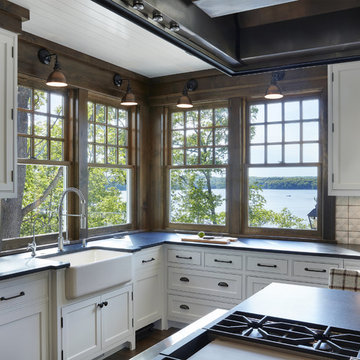
Builder: John Kraemer & Sons | Architecture: Murphy & Co. Design | Interiors: Engler Studio | Photography: Corey Gaffer
Inspiration for a large nautical l-shaped open plan kitchen in Minneapolis with white cabinets, white splashback, porcelain splashback, integrated appliances, medium hardwood flooring, an island, a belfast sink, shaker cabinets, composite countertops and brown floors.
Inspiration for a large nautical l-shaped open plan kitchen in Minneapolis with white cabinets, white splashback, porcelain splashback, integrated appliances, medium hardwood flooring, an island, a belfast sink, shaker cabinets, composite countertops and brown floors.
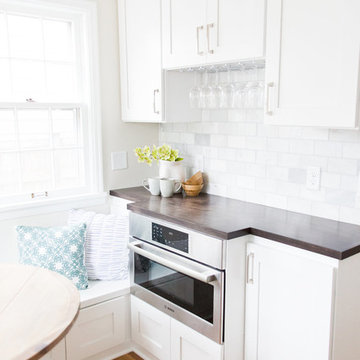
Laura Rae Photography
This is an example of a medium sized traditional galley kitchen/diner in Minneapolis with a submerged sink, shaker cabinets, white cabinets, composite countertops, white splashback, marble splashback, stainless steel appliances, medium hardwood flooring, no island and brown floors.
This is an example of a medium sized traditional galley kitchen/diner in Minneapolis with a submerged sink, shaker cabinets, white cabinets, composite countertops, white splashback, marble splashback, stainless steel appliances, medium hardwood flooring, no island and brown floors.
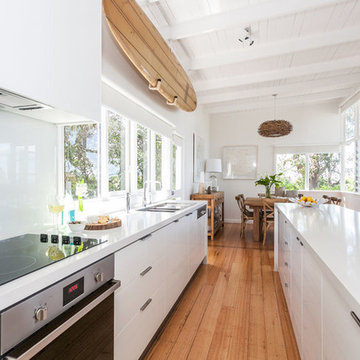
This is an example of a large modern single-wall kitchen/diner in Cleveland with flat-panel cabinets, white cabinets, composite countertops, white splashback, stainless steel appliances, medium hardwood flooring, an island and brown floors.
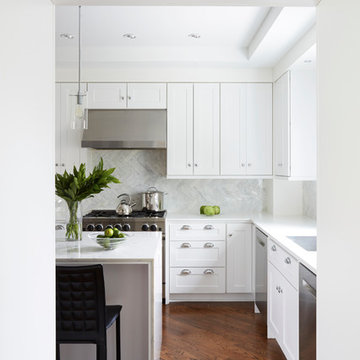
Transitional, transitional, transitional. This kitchen renovation started with the appliances; BlueStar 36" range, Best 900 cfm hood, 2 Bosch dishwashers, and Electrolux side-by-side refrigeration. The appliances were placed utilizing functionality and practicality. The kitchen also utilizes a main Kraus sink and commercial faucet as well as a Kraus island sink with a Grohe kitchen pull-out facet matching and flanking a smaller Grohe faucet which utilizes a fresh water filtration system. White shaker cabinetry is the bulk of the kitchen accompanied by a custom grey raised panel element with chrome wire mesh accenting the glass doors. Custom open shelving niches were used to tie the white kitchen into the grey element, and at the same time creating another visual cue. Vicostone (quartz) accents the island which features the use of waterfall effect (continuing the counter-top material down to the floor). ColorQuartz (quartz) was used at the perimeter and on the grey accent piece as well, also using the waterfall effect. The backsplash was done in Turkish White Marble, as every piece was custom cut and laid in a vertical chevron pattern. Cliffside Industry hardware was used combining ice-box and linear finger-pull hardware on the grey accent piece, and cup-pulls and knobs on the perimeter which all pop while the chrome finish reflects the light and appears to sparkle. A decorative ceiling displays an abundance of 4" recess lighting with Halo Reflector trims as well as two decorative pendants. Accent lighting is completed in Hafele's 12volt system with the use of chrome LED puck lighting. The family room boasts another piece that melds with the kitchen, which displays two different width of bead board for another visual effect.
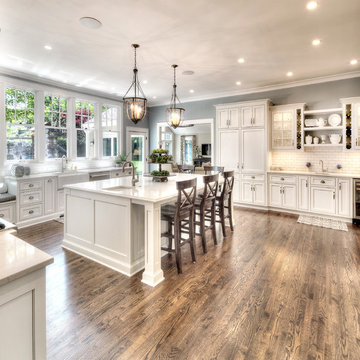
Clients' first home and there forever home with a family of four and in laws close, this home needed to be able to grow with the family. This most recent growth included a few home additions including the kids bathrooms (on suite) added on to the East end, the two original bathrooms were converted into one larger hall bath, the kitchen wall was blown out, entrying into a complete 22'x22' great room addition with a mudroom and half bath leading to the garage and the final addition a third car garage. This space is transitional and classic to last the test of time.
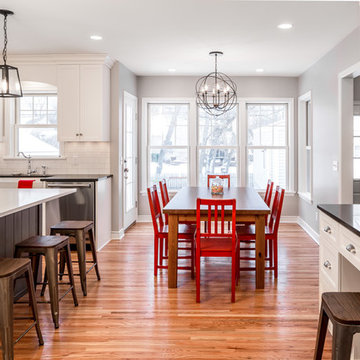
"Brandon Stengel - www.farmkidstudios.com”
This is an example of a medium sized contemporary l-shaped kitchen/diner in Minneapolis with a belfast sink, shaker cabinets, white cabinets, white splashback, stainless steel appliances, medium hardwood flooring, an island, composite countertops and metro tiled splashback.
This is an example of a medium sized contemporary l-shaped kitchen/diner in Minneapolis with a belfast sink, shaker cabinets, white cabinets, white splashback, stainless steel appliances, medium hardwood flooring, an island, composite countertops and metro tiled splashback.
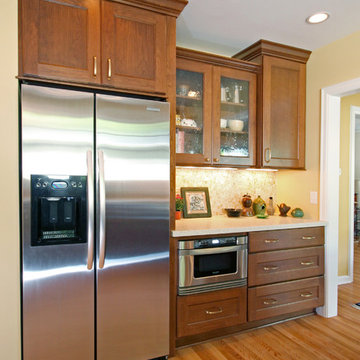
Kitchen Design: Wells Design
Material Selections: Blue Hot Design
This is an example of a medium sized traditional l-shaped kitchen/diner in Milwaukee with a submerged sink, flat-panel cabinets, medium wood cabinets, composite countertops, yellow splashback, stone tiled splashback, stainless steel appliances, medium hardwood flooring and a breakfast bar.
This is an example of a medium sized traditional l-shaped kitchen/diner in Milwaukee with a submerged sink, flat-panel cabinets, medium wood cabinets, composite countertops, yellow splashback, stone tiled splashback, stainless steel appliances, medium hardwood flooring and a breakfast bar.
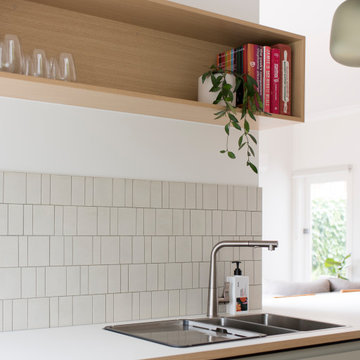
Contemporary u-shaped kitchen/diner in Melbourne with a double-bowl sink, flat-panel cabinets, beige cabinets, composite countertops, beige splashback, ceramic splashback, stainless steel appliances, medium hardwood flooring, an island, brown floors and white worktops.
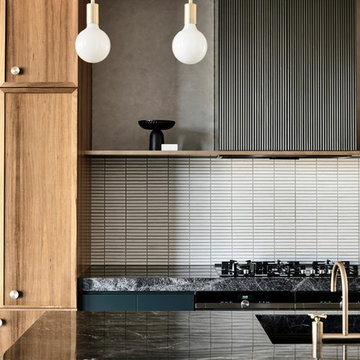
Derek Swalwell
Large contemporary single-wall open plan kitchen in Melbourne with a submerged sink, flat-panel cabinets, medium wood cabinets, composite countertops, white splashback, mosaic tiled splashback, stainless steel appliances, medium hardwood flooring, an island, brown floors and black worktops.
Large contemporary single-wall open plan kitchen in Melbourne with a submerged sink, flat-panel cabinets, medium wood cabinets, composite countertops, white splashback, mosaic tiled splashback, stainless steel appliances, medium hardwood flooring, an island, brown floors and black worktops.
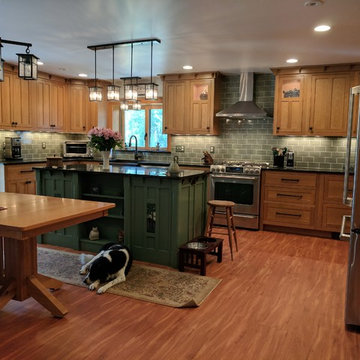
Photo of a large classic u-shaped kitchen/diner in New York with a belfast sink, shaker cabinets, medium wood cabinets, composite countertops, green splashback, metro tiled splashback, stainless steel appliances, medium hardwood flooring, an island, brown floors and black worktops.
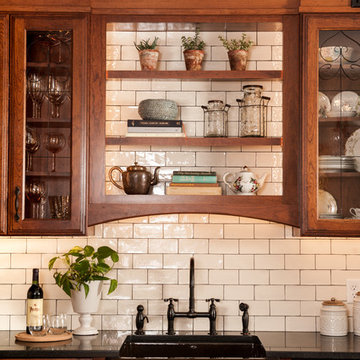
Large classic l-shaped kitchen/diner in Providence with a belfast sink, glass-front cabinets, medium wood cabinets, composite countertops, white splashback, metro tiled splashback, stainless steel appliances, medium hardwood flooring, an island, brown floors and black worktops.
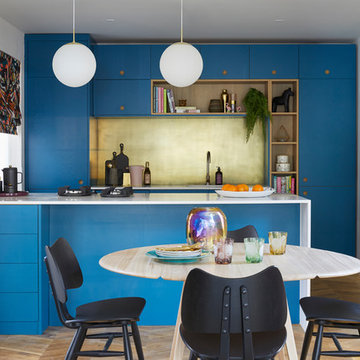
This beautiful contemporary kitchen was created in collaboration with Sophie Robinson for the Ideal Home Show in London. Created in our 80/20 Kitchens range, this kitchen has an oak effect carcass, and is finished in the beautiful Marine Blue by Little Greene.
Interior Design by Sophie Robinson. Photographer-Tim Young
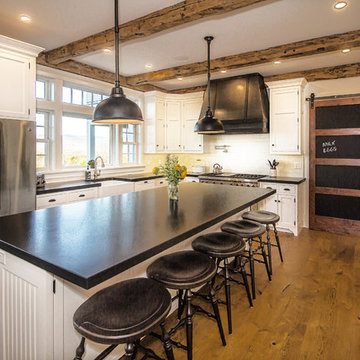
Classic Farmhouse Kitchen with White Shaker Style Cabinets, Black Counter Tops, and Reclaimed Hand Hewn Beam Accents on the Ceiling.
Photos: Suzanne Bauer
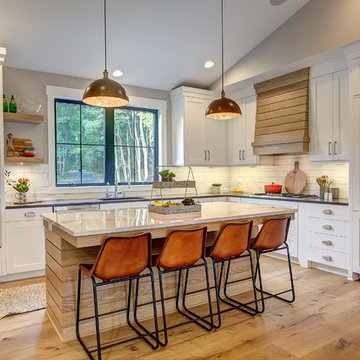
Inspiration for a medium sized retro l-shaped kitchen/diner in Grand Rapids with a submerged sink, shaker cabinets, white cabinets, composite countertops, metro tiled splashback, stainless steel appliances, medium hardwood flooring, an island and brown floors.
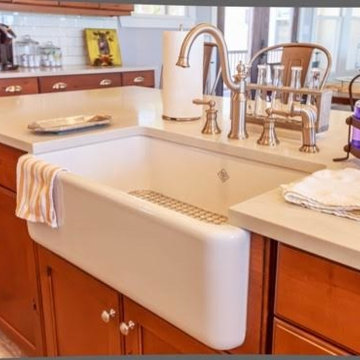
Design ideas for a medium sized country l-shaped kitchen/diner in Austin with a belfast sink, shaker cabinets, white cabinets, composite countertops, white splashback, metro tiled splashback, stainless steel appliances, medium hardwood flooring, an island and brown floors.
Kitchen with Composite Countertops and Medium Hardwood Flooring Ideas and Designs
9