Kitchen with Composite Countertops and Metro Tiled Splashback Ideas and Designs
Refine by:
Budget
Sort by:Popular Today
1 - 20 of 6,183 photos
Item 1 of 3

Full refurbishment and interior design of a three bedroom warehouse conversion on a cobbled street in one of East London's coolest neighbourhoods.
The apartment was designed with entertaining in mind, keeping the decor chic yet eclectic to convey a sense of sophisticated fun. The sleek U-shaped matt grey kitchen with bespoke open-shelving opening onto the jungle inspired lounge coupled with the pale grey laminate flooring create a feeling of vast bright space.
The statement pieces play a vital role in elevating the space as a whole from the limited edition disco-ball trolley bar and super-luxe Eichholtz palm tree floor lamp to the brass egg chair imported from Amsterdam nestled in the corner of the lounge.

Medium sized u-shaped kitchen pantry in Other with a built-in sink, grey cabinets, medium hardwood flooring, no island, open cabinets, composite countertops, white splashback and metro tiled splashback.

Reminisce about your favorite beachfront destination and your mind’s eye evokes a serene, comfortable cottage with windows thrown open to catch the air and the relaxing sound of waves nearby. In the shade of the porch, a hammock sways invitingly in the breeze.
The color palette is simple and clean, with hues of white, like sunlight reflecting off sand, and blue-grays, the color of sky and water. Wood surfaces have soft painted finishes or a scrubbed-clean, natural wood look. “Cottage” styling is carefree living, where every element conspires to create a casual environment for comfort and relaxation.
This cottage kitchen features Classic White paint with a Personal Paint Match kitchen island cabinets. These selected soft hues bring in the clean and simplicity of Cottage Style. As for hardware, bin pulls are a popular choice and make working in the kitchen much easier.
Request a FREE Dura Supreme Brochure Packet:
http://www.durasupreme.com/request-brochure
Find a Dura Supreme Showroom near you today:
http://www.durasupreme.com/dealer-locator

Design ideas for a large classic open plan kitchen in Houston with a belfast sink, shaker cabinets, black cabinets, composite countertops, white splashback, metro tiled splashback, integrated appliances, travertine flooring, multiple islands, beige floors and white worktops.

Jack Bates Photography
Design ideas for a medium sized beach style l-shaped open plan kitchen in Other with shaker cabinets, white cabinets, white splashback, metro tiled splashback, stainless steel appliances, an island, a submerged sink, composite countertops, medium hardwood flooring and brown floors.
Design ideas for a medium sized beach style l-shaped open plan kitchen in Other with shaker cabinets, white cabinets, white splashback, metro tiled splashback, stainless steel appliances, an island, a submerged sink, composite countertops, medium hardwood flooring and brown floors.
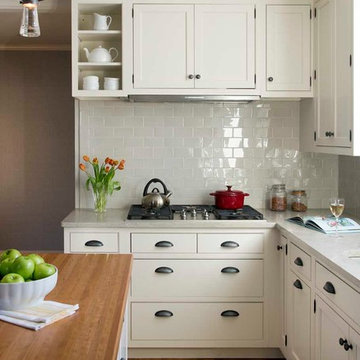
Small traditional l-shaped enclosed kitchen in Boston with a submerged sink, shaker cabinets, white cabinets, composite countertops, white splashback, metro tiled splashback, stainless steel appliances, medium hardwood flooring and an island.

Location: Port Townsend, Washington.
Photography by Dale Lang
Inspiration for a medium sized classic l-shaped kitchen/diner in Seattle with shaker cabinets, light wood cabinets, white splashback, metro tiled splashback, stainless steel appliances, bamboo flooring, a double-bowl sink, composite countertops, an island and brown floors.
Inspiration for a medium sized classic l-shaped kitchen/diner in Seattle with shaker cabinets, light wood cabinets, white splashback, metro tiled splashback, stainless steel appliances, bamboo flooring, a double-bowl sink, composite countertops, an island and brown floors.
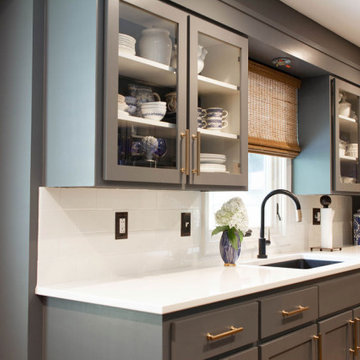
Photo of a medium sized classic galley enclosed kitchen in Omaha with shaker cabinets, grey cabinets, stainless steel appliances, medium hardwood flooring, no island, brown floors, white worktops, a submerged sink, composite countertops, white splashback and metro tiled splashback.

Photo of a medium sized contemporary u-shaped kitchen/diner in Vancouver with a double-bowl sink, shaker cabinets, grey cabinets, composite countertops, white splashback, metro tiled splashback, white appliances, vinyl flooring, an island, grey floors and white worktops.
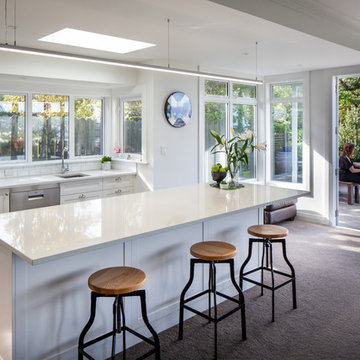
Inspiration for a galley open plan kitchen in Wellington with a submerged sink, shaker cabinets, white cabinets, composite countertops, white splashback, metro tiled splashback, black appliances, medium hardwood flooring, an island, brown floors and white worktops.

Inspiration for a small industrial single-wall kitchen in Moscow with a submerged sink, flat-panel cabinets, grey cabinets, composite countertops, white splashback, metro tiled splashback, black appliances, porcelain flooring, an island, white worktops and multi-coloured floors.

Jonathan Mitchell
Design ideas for a medium sized contemporary u-shaped kitchen pantry in San Francisco with a submerged sink, open cabinets, white cabinets, blue splashback, metro tiled splashback, medium hardwood flooring, white worktops, composite countertops and brown floors.
Design ideas for a medium sized contemporary u-shaped kitchen pantry in San Francisco with a submerged sink, open cabinets, white cabinets, blue splashback, metro tiled splashback, medium hardwood flooring, white worktops, composite countertops and brown floors.
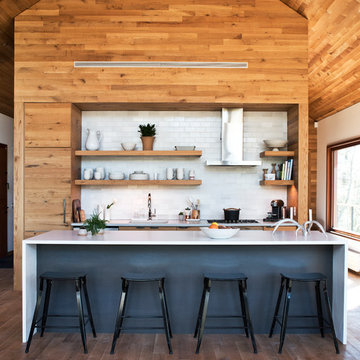
Photo of a medium sized contemporary galley kitchen in New York with a submerged sink, flat-panel cabinets, medium wood cabinets, white splashback, metro tiled splashback, integrated appliances, medium hardwood flooring, an island, brown floors, white worktops and composite countertops.
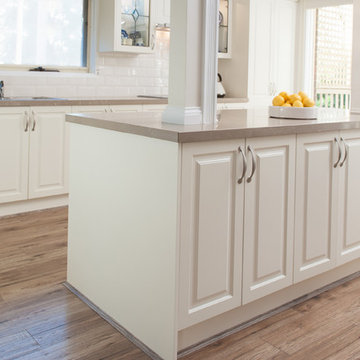
Zesta Kitchens
This is an example of a large modern l-shaped open plan kitchen in Melbourne with a submerged sink, recessed-panel cabinets, white cabinets, composite countertops, beige splashback, metro tiled splashback, white appliances, light hardwood flooring, an island and beige floors.
This is an example of a large modern l-shaped open plan kitchen in Melbourne with a submerged sink, recessed-panel cabinets, white cabinets, composite countertops, beige splashback, metro tiled splashback, white appliances, light hardwood flooring, an island and beige floors.
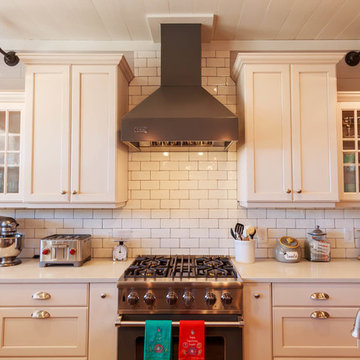
Inspiration for a medium sized country l-shaped kitchen/diner in Austin with shaker cabinets, white cabinets, composite countertops, white splashback, metro tiled splashback, stainless steel appliances, a belfast sink, medium hardwood flooring, brown floors and an island.
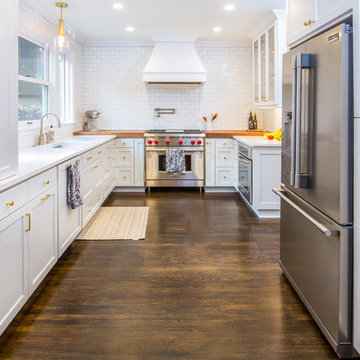
Inspiration for a large contemporary u-shaped enclosed kitchen in Portland with a submerged sink, shaker cabinets, white cabinets, composite countertops, white splashback, metro tiled splashback, stainless steel appliances, dark hardwood flooring, no island and brown floors.
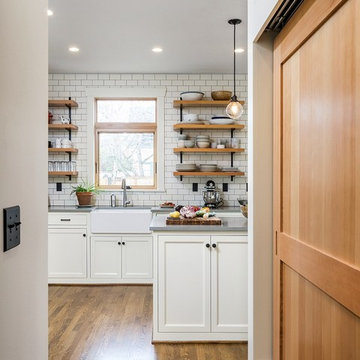
This home was built in 1904 in the historic district of Ladd’s Addition, Portland’s oldest planned residential development. Right Arm Construction remodeled the kitchen, entryway/pantry, powder bath and main bath. Also included was structural work in the basement and upgrading the plumbing and electrical.
Finishes include:
Countertops for all vanities- Pental Quartz, Color: Altea
Kitchen cabinetry: Custom: inlay, shaker style.
Trim: CVG Fir
Custom shelving in Kitchen-Fir with custom fabricated steel brackets
Bath Vanities: Custom: CVG Fir
Tile: United Tile
Powder Bath Floor: hex tile from Oregon Tile & Marble
Light Fixtures for Kitchen & Powder Room: Rejuvenation
Light Fixtures Bathroom: Schoolhouse Electric
Flooring: White Oak
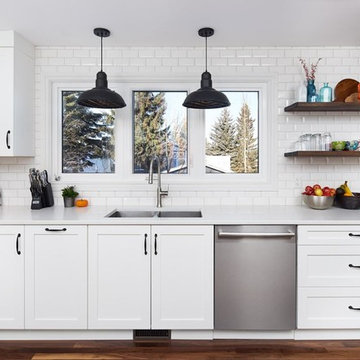
Classic subway tile up around the window. French Bistro Look. Matte black hardware.
We removed the wall between the dining room and the kitchen. They did a flat ceiling in the kitchen but did not want to go through the expense or “mess” to scrape the rest of the ceilings on the main floor so we put in the false/decorative beam to split the areas.
The false beam and floating shelves were custom made by Leroy. The false beam was not required but it separated the ceiling textures.

Photo by Greg Premru
Cabinet Design, Architect Tom Catalano
Photo of a large beach style u-shaped enclosed kitchen in Boston with shaker cabinets, green cabinets, beige splashback, metro tiled splashback, white appliances, an island, composite countertops, lino flooring and grey floors.
Photo of a large beach style u-shaped enclosed kitchen in Boston with shaker cabinets, green cabinets, beige splashback, metro tiled splashback, white appliances, an island, composite countertops, lino flooring and grey floors.

Design ideas for a large classic l-shaped kitchen/diner in Vancouver with a belfast sink, shaker cabinets, white cabinets, composite countertops, white splashback, metro tiled splashback, stainless steel appliances, light hardwood flooring and an island.
Kitchen with Composite Countertops and Metro Tiled Splashback Ideas and Designs
1