Kitchen with Composite Countertops and Terracotta Splashback Ideas and Designs
Refine by:
Budget
Sort by:Popular Today
1 - 20 of 146 photos
Item 1 of 3

kitchen remodel
Design ideas for a medium sized classic l-shaped kitchen in San Diego with a belfast sink, shaker cabinets, blue cabinets, composite countertops, white splashback, terracotta splashback, black appliances, vinyl flooring, an island, beige floors and black worktops.
Design ideas for a medium sized classic l-shaped kitchen in San Diego with a belfast sink, shaker cabinets, blue cabinets, composite countertops, white splashback, terracotta splashback, black appliances, vinyl flooring, an island, beige floors and black worktops.
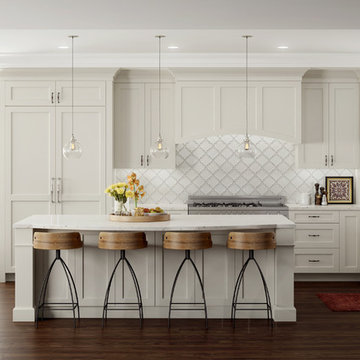
This is an example of a medium sized traditional l-shaped kitchen/diner in Providence with raised-panel cabinets, white cabinets, composite countertops, white splashback, terracotta splashback, stainless steel appliances, dark hardwood flooring, an island, a submerged sink and brown floors.

White Modern Kitchen with open shelving.
Inspiration for a small modern single-wall kitchen/diner in Cleveland with a submerged sink, flat-panel cabinets, white cabinets, composite countertops, white splashback, terracotta splashback, stainless steel appliances, light hardwood flooring, an island, white worktops and a vaulted ceiling.
Inspiration for a small modern single-wall kitchen/diner in Cleveland with a submerged sink, flat-panel cabinets, white cabinets, composite countertops, white splashback, terracotta splashback, stainless steel appliances, light hardwood flooring, an island, white worktops and a vaulted ceiling.

The kitchen is much more functional with a long stretch of counter space and open shelving making better use of the limited space. Most of the cabinets are the same width and are flat panel to help the kitchen feel more open and modern. The size and shape of the Ohio-made glazed hand mold tile nods to the mid-century brick fireplace wall in the living space.
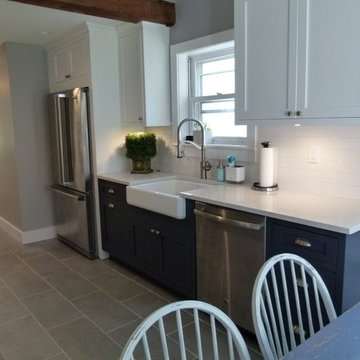
Inspiration for a medium sized farmhouse galley kitchen/diner in New York with a belfast sink, shaker cabinets, white cabinets, composite countertops, white splashback, terracotta splashback, stainless steel appliances, concrete flooring, no island, grey floors and white worktops.
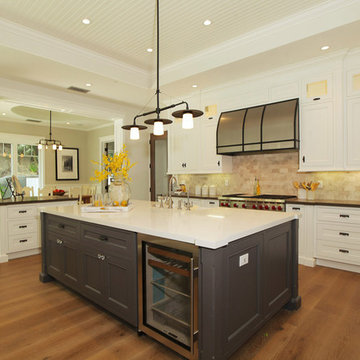
Design & Construction By Sherman Oaks Home Builders: http://www.shermanoakshomebuilders.com
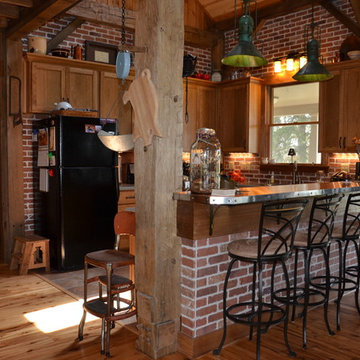
This brick farmhouse has a rustic and tasteful look to it.
Design ideas for a medium sized farmhouse u-shaped kitchen pantry in Indianapolis with a submerged sink, shaker cabinets, brown cabinets, composite countertops, red splashback, terracotta splashback, stainless steel appliances, ceramic flooring and a breakfast bar.
Design ideas for a medium sized farmhouse u-shaped kitchen pantry in Indianapolis with a submerged sink, shaker cabinets, brown cabinets, composite countertops, red splashback, terracotta splashback, stainless steel appliances, ceramic flooring and a breakfast bar.
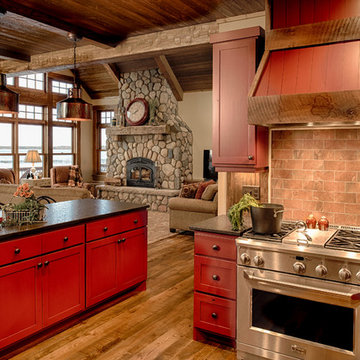
Inspiration for a medium sized rustic u-shaped kitchen/diner in Minneapolis with raised-panel cabinets, red cabinets, composite countertops, red splashback, terracotta splashback, stainless steel appliances, an island and medium hardwood flooring.

Modern rustic kitchen design featuring a custom metal bar cabinet with open shelving.
Photo of a large rustic u-shaped kitchen/diner in Los Angeles with a submerged sink, flat-panel cabinets, white cabinets, composite countertops, grey splashback, terracotta splashback, stainless steel appliances, terracotta flooring, an island, orange floors, white worktops and a wood ceiling.
Photo of a large rustic u-shaped kitchen/diner in Los Angeles with a submerged sink, flat-panel cabinets, white cabinets, composite countertops, grey splashback, terracotta splashback, stainless steel appliances, terracotta flooring, an island, orange floors, white worktops and a wood ceiling.
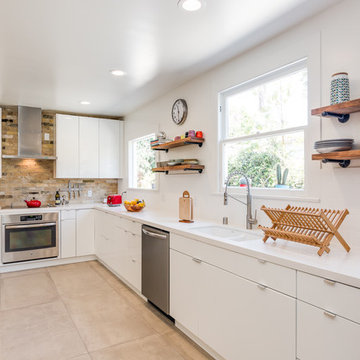
Kitchen Remodel with all-white cabinets from Kitchen Pro. This kitchen includes an exposed brick backsplash that gives it a rustic edge. Stainless steel appliances keep the kitchen modern.
Photo Cred: Jun Tang Photography
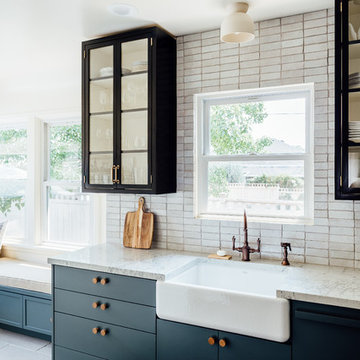
Medium sized classic open plan kitchen in Salt Lake City with a belfast sink, flat-panel cabinets, blue cabinets, composite countertops, white splashback, terracotta splashback, stainless steel appliances, a breakfast bar, grey floors and white worktops.
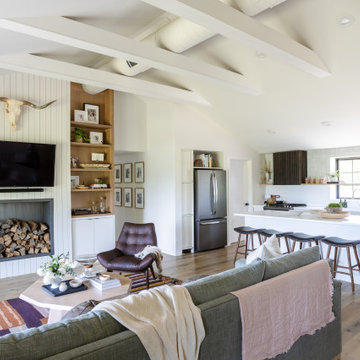
White Modern Kitchen with open shelving.
Small modern single-wall kitchen/diner in Cleveland with a submerged sink, flat-panel cabinets, white cabinets, composite countertops, white splashback, terracotta splashback, stainless steel appliances, light hardwood flooring, an island, white worktops and a vaulted ceiling.
Small modern single-wall kitchen/diner in Cleveland with a submerged sink, flat-panel cabinets, white cabinets, composite countertops, white splashback, terracotta splashback, stainless steel appliances, light hardwood flooring, an island, white worktops and a vaulted ceiling.
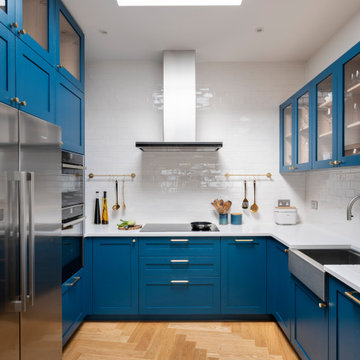
The white wall tiles and worktop reflect natural daylight and provide a beautiful contrast to the blue cabinets. At the same time, the wooden floor and shelving add warmth to the room.
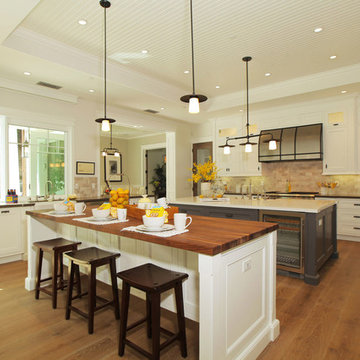
Design & Construction By Sherman Oaks Home Builders: http://www.shermanoakshomebuilders.com
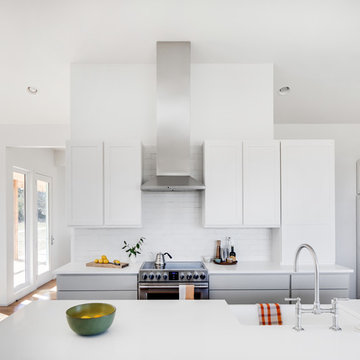
Chad Mellon Photography
Small contemporary u-shaped kitchen/diner in Little Rock with a belfast sink, recessed-panel cabinets, white cabinets, composite countertops, white splashback, terracotta splashback, stainless steel appliances, light hardwood flooring, an island and white worktops.
Small contemporary u-shaped kitchen/diner in Little Rock with a belfast sink, recessed-panel cabinets, white cabinets, composite countertops, white splashback, terracotta splashback, stainless steel appliances, light hardwood flooring, an island and white worktops.
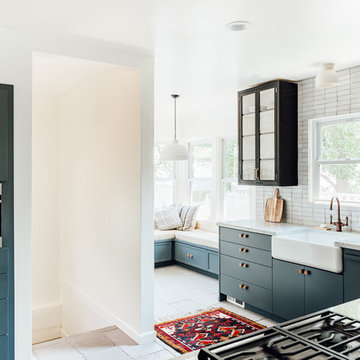
Medium sized traditional open plan kitchen in Salt Lake City with a belfast sink, flat-panel cabinets, blue cabinets, composite countertops, white splashback, terracotta splashback, stainless steel appliances, a breakfast bar, grey floors and white worktops.
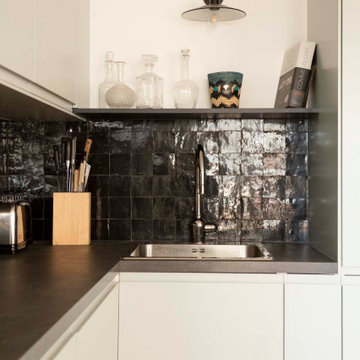
Cette rénovation a été conçue et exécutée avec l'architecte Charlotte Petit de l'agence Argia Architecture. Nos clients habitaient auparavant dans un immeuble années 30 qui possédait un certain charme avec ses moulures et son parquet d'époque. Leur nouveau foyer, situé dans un immeuble des années 2000, ne jouissait pas du même style singulier mais possédait un beau potentiel à exploiter. Les challenges principaux étaient 1) Lui donner du caractère et le moderniser 2) Réorganiser certaines fonctions pour mieux orienter les pièces à vivre vers la terrasse.
Auparavant l'entrée donnait sur une grande pièce qui servait de salon avec une petite cuisine fermée. Ce salon ouvrait sur une terrasse et une partie servait de circulation pour accéder aux chambres.
A présent, l'entrée se prolonge à travers un élégant couloir vitré permettant de séparer les espaces de jour et de nuit tout en créant une jolie perspective sur la bibliothèque du salon. La chambre parentale qui se trouvait au bout du salon a été basculée dans cet espace. A la place, une cuisine audacieuse s'ouvre sur le salon et la terrasse, donnant une toute autre aura aux pièces de vie.
Des lignes noires graphiques viennent structurer l'esthétique des pièces principales. On les retrouve dans la verrière du couloir dont les lignes droites sont adoucies par le papier peint végétal Añanbo.
Autre exemple : cet exceptionnel tracé qui parcourt le sol et le mur entre la cuisine et le salon. Lorsque nous avons changé l'ancienne chambre en cuisine, la cloison de cette première a été supprimée. Cette suppression a laissé un espace entre les deux parquets en point de Hongrie. Nous avons décidé d'y apposer une signature originale noire très graphique en zelliges noirs. Ceci permet de réunir les pièces tout en faisant écho au noir de la verrière du couloir et le zellige de la cuisine.
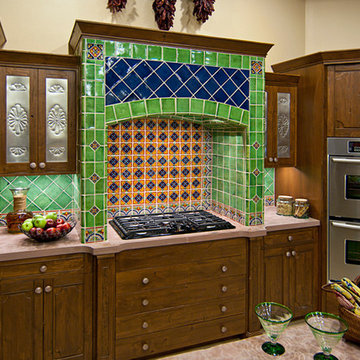
Bright colors and patterns define this traditional Mexican kitchen. Photo by Christopher Martinez Photography.
Large mediterranean u-shaped open plan kitchen in Albuquerque with a single-bowl sink, raised-panel cabinets, distressed cabinets, composite countertops, multi-coloured splashback, terracotta splashback, stainless steel appliances, ceramic flooring and an island.
Large mediterranean u-shaped open plan kitchen in Albuquerque with a single-bowl sink, raised-panel cabinets, distressed cabinets, composite countertops, multi-coloured splashback, terracotta splashback, stainless steel appliances, ceramic flooring and an island.
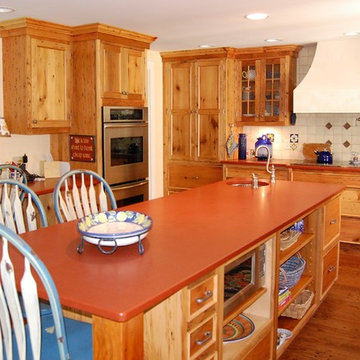
Inspiration for a large classic open plan kitchen in Jacksonville with recessed-panel cabinets, medium wood cabinets, composite countertops, multi-coloured splashback, terracotta splashback, medium hardwood flooring, an island and orange worktops.
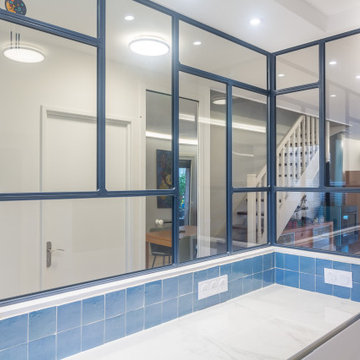
Projet de rénovation d'une maison. Mission de conception avec suivi de chantier.
Photo of a medium sized contemporary u-shaped open plan kitchen in Toulouse with a submerged sink, white cabinets, composite countertops, blue splashback, terracotta splashback, stainless steel appliances, light hardwood flooring and white worktops.
Photo of a medium sized contemporary u-shaped open plan kitchen in Toulouse with a submerged sink, white cabinets, composite countertops, blue splashback, terracotta splashback, stainless steel appliances, light hardwood flooring and white worktops.
Kitchen with Composite Countertops and Terracotta Splashback Ideas and Designs
1