Kitchen with Composite Countertops and Tonge and Groove Splashback Ideas and Designs
Refine by:
Budget
Sort by:Popular Today
1 - 20 of 77 photos
Item 1 of 3
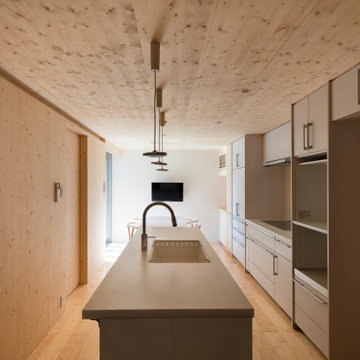
キッチン・エリアを居心地の良い茶の間スペースに:
改修に当たって要望されたのは、キッチン・朝食コーナー・食品庫からなる既存キッチンエリアを、朝食時だけでなく何時でも多目的に使える茶の間的なスペースに変更して欲しいということでした。この要望に答えるべく、食品庫を無くして全体を一体空間にし、広々とさせるとともに、シンクを壁付け型からアイランド型に変えて、よりキッチンユニットを中心としたスペースにつくり変えました。内装を全て同じ木質材で統一したこともあり、落ち着いた、居心地の良い茶の間スペースへと生まれ変わりました。
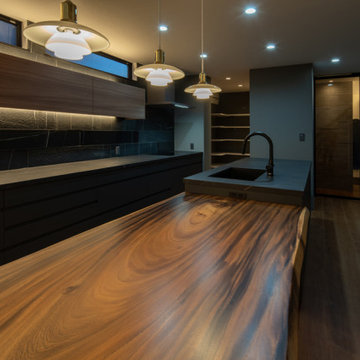
Large contemporary grey and black galley open plan kitchen in Other with a submerged sink, beaded cabinets, black cabinets, composite countertops, black splashback, tonge and groove splashback, painted wood flooring, an island, brown floors, black worktops and a wallpapered ceiling.
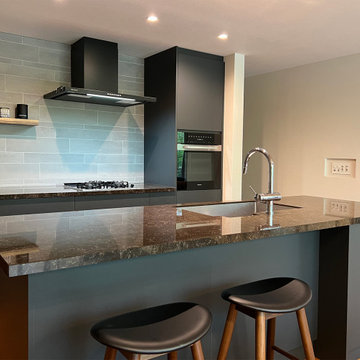
竹景の舎|Studio tanpopo-gumi
Design ideas for a large modern grey and black galley open plan kitchen in Osaka with a submerged sink, flat-panel cabinets, black cabinets, composite countertops, black splashback, tonge and groove splashback, black appliances, medium hardwood flooring, an island, white floors, brown worktops and a wallpapered ceiling.
Design ideas for a large modern grey and black galley open plan kitchen in Osaka with a submerged sink, flat-panel cabinets, black cabinets, composite countertops, black splashback, tonge and groove splashback, black appliances, medium hardwood flooring, an island, white floors, brown worktops and a wallpapered ceiling.
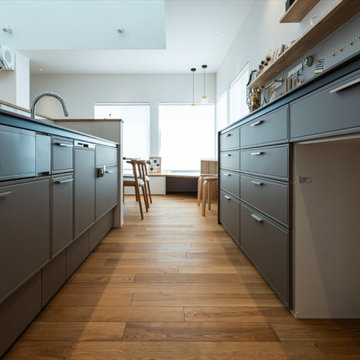
キッチンはLIXILのノクトⅠ型、扉色はカフェブラウンを採用しています。ミンタグーズネックのオールインワン浄水栓と食洗機付きで洗い物も楽々♪キッチン前面にはニッチを設け、写真や小物を飾れるスペースを設けました。キッチンハッチは、幅2700mmで広々。たくさん食器を収納できます。キッチンハッチの上部には、飾り棚を設け、壁の一部はマグネットボードになっています。
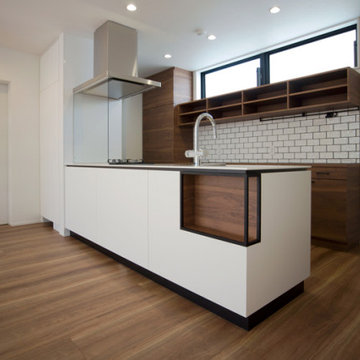
This is an example of a small modern single-wall open plan kitchen in Other with an integrated sink, beaded cabinets, dark wood cabinets, composite countertops, white splashback, tonge and groove splashback, stainless steel appliances, plywood flooring, brown floors, white worktops and a wallpapered ceiling.
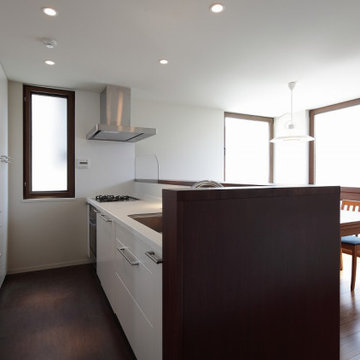
高い勾配天井をもつリビングと連続しながら、こちらは天井を低く抑えたダイニング・キッチン。収納の中には奥様のワークデスクやアイロン台が納まる収納が組み込まれています。キッチンはIKEAのキッチン。収納はすべて造り付
This is an example of a small modern single-wall kitchen/diner in Tokyo with a submerged sink, beaded cabinets, white cabinets, composite countertops, white splashback, tonge and groove splashback, stainless steel appliances, vinyl flooring, an island, brown floors and white worktops.
This is an example of a small modern single-wall kitchen/diner in Tokyo with a submerged sink, beaded cabinets, white cabinets, composite countertops, white splashback, tonge and groove splashback, stainless steel appliances, vinyl flooring, an island, brown floors and white worktops.
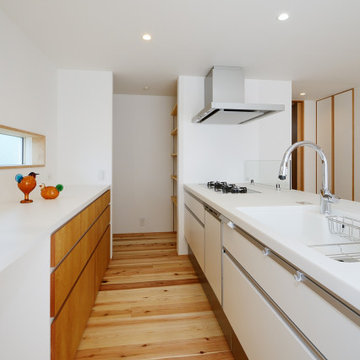
全体的に白を基調としてスッキリとまとめられたキッチン。キッチン台は天板も白い人工大理石で作られているので内装によく馴染みます。
This is an example of a medium sized scandi single-wall open plan kitchen in Other with an integrated sink, flat-panel cabinets, white cabinets, composite countertops, white splashback, tonge and groove splashback, white appliances, medium hardwood flooring, a breakfast bar, beige floors, white worktops and a wallpapered ceiling.
This is an example of a medium sized scandi single-wall open plan kitchen in Other with an integrated sink, flat-panel cabinets, white cabinets, composite countertops, white splashback, tonge and groove splashback, white appliances, medium hardwood flooring, a breakfast bar, beige floors, white worktops and a wallpapered ceiling.
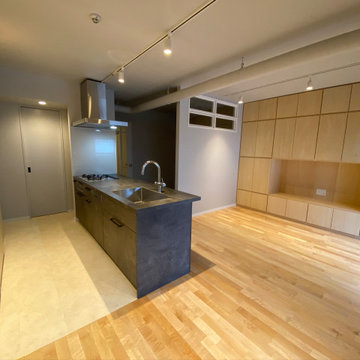
シナベニヤにて背面と正面に壁面収納設置することで空間に柔らかい印象をアクセントとして入れています。キッチンはグラフテクトとのものを使用。
Medium sized modern single-wall open plan kitchen in Other with a submerged sink, beaded cabinets, grey cabinets, composite countertops, grey splashback, tonge and groove splashback, stainless steel appliances, lino flooring, an island, beige floors, grey worktops and a timber clad ceiling.
Medium sized modern single-wall open plan kitchen in Other with a submerged sink, beaded cabinets, grey cabinets, composite countertops, grey splashback, tonge and groove splashback, stainless steel appliances, lino flooring, an island, beige floors, grey worktops and a timber clad ceiling.
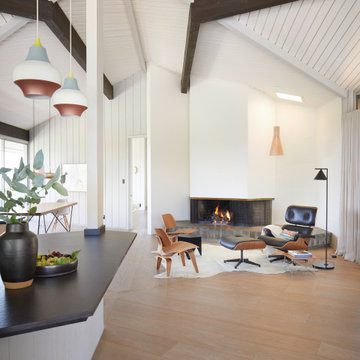
Large retro l-shaped open plan kitchen in San Francisco with flat-panel cabinets, light wood cabinets, composite countertops, grey splashback, tonge and groove splashback, light hardwood flooring, an island, black worktops and exposed beams.
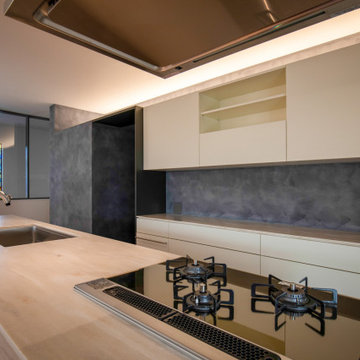
キッチンからは階段吹抜越しに既存のステンドグラスが見える。(撮影:永井妙佳)
Inspiration for a large modern grey and cream galley open plan kitchen in Other with a submerged sink, flat-panel cabinets, white cabinets, composite countertops, grey splashback, tonge and groove splashback, stainless steel appliances, dark hardwood flooring, an island, brown floors, white worktops, a wallpapered ceiling and a feature wall.
Inspiration for a large modern grey and cream galley open plan kitchen in Other with a submerged sink, flat-panel cabinets, white cabinets, composite countertops, grey splashback, tonge and groove splashback, stainless steel appliances, dark hardwood flooring, an island, brown floors, white worktops, a wallpapered ceiling and a feature wall.
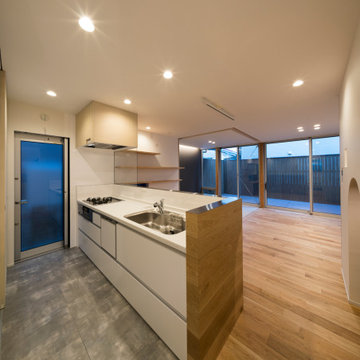
外観は、黒いBOXの手前にと木の壁を配したような構成としています。
木製ドアを開けると広々とした玄関。
正面には坪庭、右側には大きなシュークロゼット。
リビングダイニングルームは、大開口で屋外デッキとつながっているため、実際よりも広く感じられます。
100㎡以下のコンパクトな空間ですが、廊下などの移動空間を省略することで、リビングダイニングが少しでも広くなるようプランニングしています。
屋外デッキは、高い塀で外部からの視線をカットすることでプライバシーを確保しているため、のんびりくつろぐことができます。
家の名前にもなった『COCKPIT』と呼ばれる操縦席のような部屋は、いったん入ると出たくなくなる、超コンパクト空間です。
リビングの一角に設けたスタディコーナー、コンパクトな家事動線などを工夫しました。
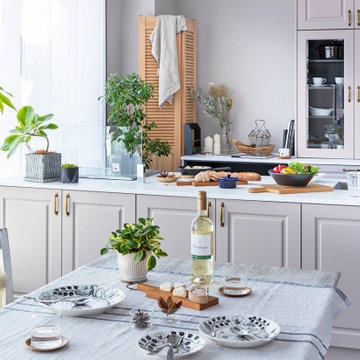
Photo of a scandinavian single-wall kitchen/diner in Other with a submerged sink, raised-panel cabinets, beige cabinets, composite countertops, beige splashback, tonge and groove splashback, integrated appliances, vinyl flooring, an island, grey floors and white worktops.
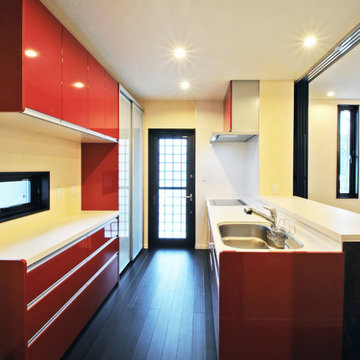
Design ideas for a medium sized classic galley enclosed kitchen in Fukuoka with a submerged sink, flat-panel cabinets, red cabinets, composite countertops, white splashback, tonge and groove splashback, stainless steel appliances, dark hardwood flooring, an island, black floors, white worktops and a wallpapered ceiling.
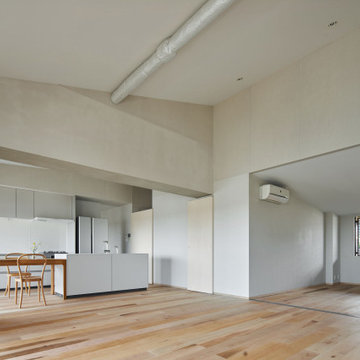
右の山側の窓から左の海側の窓へ心地よい風が流れる。
Inspiration for a large scandinavian galley open plan kitchen in Other with a submerged sink, flat-panel cabinets, white cabinets, composite countertops, white splashback, tonge and groove splashback, white appliances, light hardwood flooring, an island, beige floors, white worktops and a vaulted ceiling.
Inspiration for a large scandinavian galley open plan kitchen in Other with a submerged sink, flat-panel cabinets, white cabinets, composite countertops, white splashback, tonge and groove splashback, white appliances, light hardwood flooring, an island, beige floors, white worktops and a vaulted ceiling.
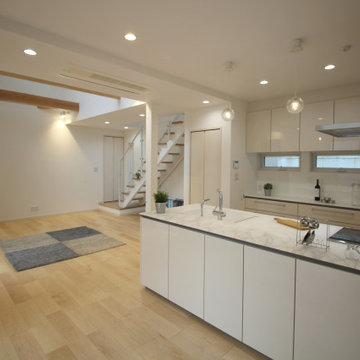
吹き抜け壁面の3連FIX窓が明るく照らす、開放感あふれるリビングです。
リビングの奥にはスケルトン階段を設置。
安全を考慮しつつもデザイン性を損なわないアクリルパネルにプラスして、手すりにまでこだわりを入れました。
壁に囲まれて暗くなりがちな階段も、光あふれる明るい場所となりました。
アイランド型のシステムキッチンには、クリスタルカウンターが大変美しい「THE CRASSO」を採用。
機能も収納も充実の最新型システムキッチンです。お料理するのが楽しくなってしまいますね!
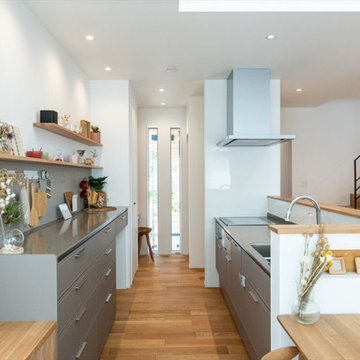
キッチンはLIXILのノクトⅠ型、扉色はカフェブラウンを採用しています。ミンタグーズネックのオールインワン浄水栓と食洗機付きで洗い物も楽々♪キッチン前面にはニッチを設け、写真や小物を飾れるスペースを設けました。キッチンハッチは、幅2700mmで広々。たくさん食器を収納できます。キッチンハッチの上部には、飾り棚を設け、壁の一部はマグネットボードになっています。
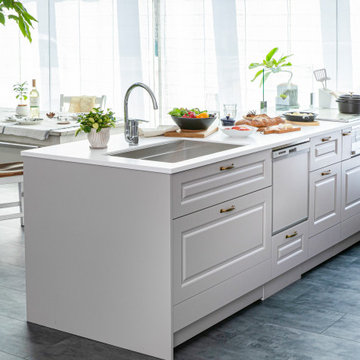
Design ideas for a scandi single-wall kitchen/diner in Other with raised-panel cabinets, grey cabinets, composite countertops, grey splashback, tonge and groove splashback, integrated appliances, vinyl flooring, an island, grey floors and white worktops.
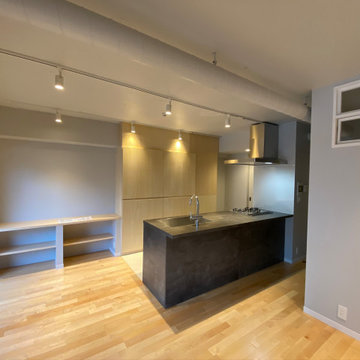
シナベニヤにて背面と正面に壁面収納設置することで空間に柔らかい印象をアクセントとして入れています。キッチンはグラフテクトとのものを使用。
Inspiration for a medium sized modern single-wall open plan kitchen in Other with a submerged sink, beaded cabinets, grey cabinets, composite countertops, grey splashback, tonge and groove splashback, stainless steel appliances, lino flooring, an island, beige floors, grey worktops and a timber clad ceiling.
Inspiration for a medium sized modern single-wall open plan kitchen in Other with a submerged sink, beaded cabinets, grey cabinets, composite countertops, grey splashback, tonge and groove splashback, stainless steel appliances, lino flooring, an island, beige floors, grey worktops and a timber clad ceiling.
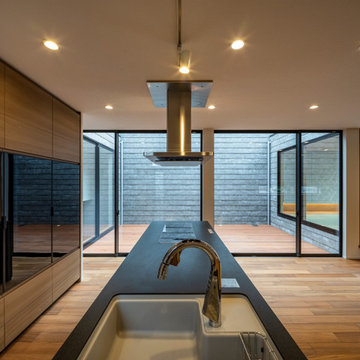
キッチンから室内や中庭が見渡せます。
コンロは対面マルチワイドIHでダイニング側からも調理ができるため、焼き肉などもやりやすい。
Photo of a large contemporary galley open plan kitchen in Other with a submerged sink, glass-front cabinets, medium wood cabinets, composite countertops, brown splashback, tonge and groove splashback, black appliances, an island, brown floors, black worktops and a wallpapered ceiling.
Photo of a large contemporary galley open plan kitchen in Other with a submerged sink, glass-front cabinets, medium wood cabinets, composite countertops, brown splashback, tonge and groove splashback, black appliances, an island, brown floors, black worktops and a wallpapered ceiling.
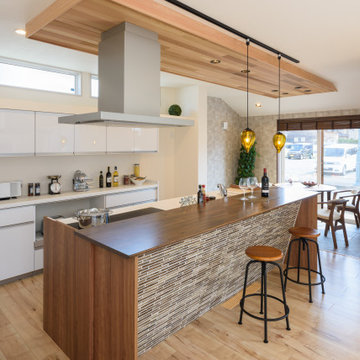
レッドシダーの羽目板天井やオシャレなマリンランプ照明、オリジナルカウンターのアイランドキッチンは夜ナイトバーにもなるタイル張りのオシャレなキッチンスペース。家事動線も良くパントリーも隣接しており使い勝手も考慮した設計となっております。
Design ideas for a medium sized mediterranean single-wall kitchen/diner in Other with an integrated sink, shaker cabinets, white cabinets, composite countertops, brown splashback, tonge and groove splashback, black appliances, painted wood flooring, an island, beige floors, brown worktops and a wood ceiling.
Design ideas for a medium sized mediterranean single-wall kitchen/diner in Other with an integrated sink, shaker cabinets, white cabinets, composite countertops, brown splashback, tonge and groove splashback, black appliances, painted wood flooring, an island, beige floors, brown worktops and a wood ceiling.
Kitchen with Composite Countertops and Tonge and Groove Splashback Ideas and Designs
1