Kitchen with Composite Countertops and Travertine Flooring Ideas and Designs
Refine by:
Budget
Sort by:Popular Today
1 - 20 of 652 photos
Item 1 of 3

Design ideas for a large traditional l-shaped open plan kitchen in Orlando with a submerged sink, dark wood cabinets, composite countertops, multi-coloured splashback, mosaic tiled splashback, stainless steel appliances, travertine flooring, an island and recessed-panel cabinets.

Our Ridgewood Estate project is a new build custom home located on acreage with a lake. It is filled with luxurious materials and family friendly details.

This is an example of a large traditional l-shaped kitchen/diner in Nashville with a submerged sink, shaker cabinets, beige cabinets, grey splashback, metro tiled splashback, stainless steel appliances, an island, beige floors, composite countertops and travertine flooring.
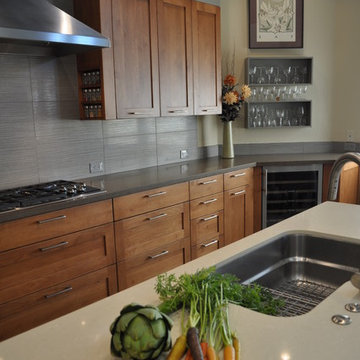
Notice the spice cubby- right of hood. Under mount sink.
Photo Credit: Nar Fine Carpentry, Inc.
Photo of a medium sized contemporary l-shaped kitchen/diner in Sacramento with a submerged sink, shaker cabinets, light wood cabinets, composite countertops, beige splashback, porcelain splashback, stainless steel appliances, travertine flooring and an island.
Photo of a medium sized contemporary l-shaped kitchen/diner in Sacramento with a submerged sink, shaker cabinets, light wood cabinets, composite countertops, beige splashback, porcelain splashback, stainless steel appliances, travertine flooring and an island.
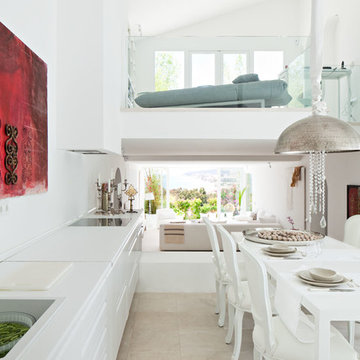
Fotografía: masfotogenica fotografia
This is an example of a large contemporary single-wall kitchen/diner in Malaga with a built-in sink, flat-panel cabinets, white cabinets, composite countertops, white splashback, white appliances, travertine flooring, no island and white worktops.
This is an example of a large contemporary single-wall kitchen/diner in Malaga with a built-in sink, flat-panel cabinets, white cabinets, composite countertops, white splashback, white appliances, travertine flooring, no island and white worktops.

An entertainer's dream, the three islands of the kitchen are rift-cut walnut topped with Blizzard Caesarstone. Appliances are housed in millwork flanking the islands.
Project Details // White Box No. 2
Architecture: Drewett Works
Builder: Argue Custom Homes
Interior Design: Ownby Design
Landscape Design (hardscape): Greey | Pickett
Landscape Design: Refined Gardens
Photographer: Jeff Zaruba
See more of this project here: https://www.drewettworks.com/white-box-no-2/
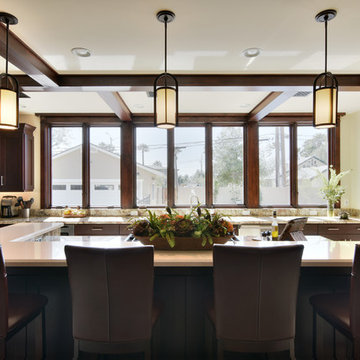
Interior Design: Moxie Design Studio LLC
Architect: Stephanie Espinoza
Construction: Pankow Construction
This is an example of a large traditional kitchen pantry in Phoenix with a double-bowl sink, shaker cabinets, dark wood cabinets, composite countertops, stainless steel appliances, travertine flooring and an island.
This is an example of a large traditional kitchen pantry in Phoenix with a double-bowl sink, shaker cabinets, dark wood cabinets, composite countertops, stainless steel appliances, travertine flooring and an island.
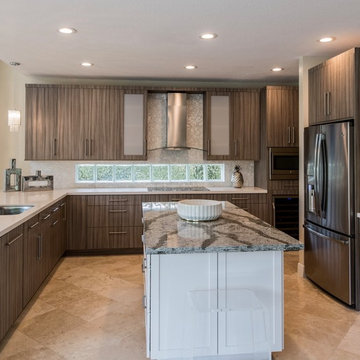
Mike Poole
This is an example of a medium sized contemporary u-shaped open plan kitchen in Miami with a submerged sink, flat-panel cabinets, grey cabinets, composite countertops, white splashback, glass tiled splashback, stainless steel appliances, travertine flooring, an island and beige floors.
This is an example of a medium sized contemporary u-shaped open plan kitchen in Miami with a submerged sink, flat-panel cabinets, grey cabinets, composite countertops, white splashback, glass tiled splashback, stainless steel appliances, travertine flooring, an island and beige floors.
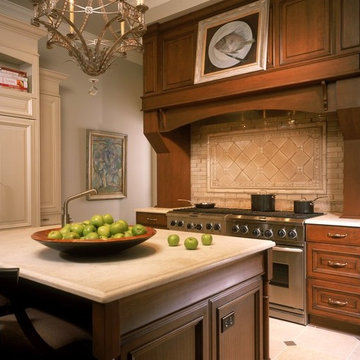
Artwork updates this kitchen, in part because it is displayed along the upper ledge of the wooden components that frame the backsplash in this transitional kitchen.
Chris Little Photography

Gilda Cevasco
Inspiration for a medium sized nautical l-shaped open plan kitchen in London with an integrated sink, flat-panel cabinets, blue cabinets, composite countertops, grey splashback, glass sheet splashback, white appliances, travertine flooring, beige floors, white worktops and no island.
Inspiration for a medium sized nautical l-shaped open plan kitchen in London with an integrated sink, flat-panel cabinets, blue cabinets, composite countertops, grey splashback, glass sheet splashback, white appliances, travertine flooring, beige floors, white worktops and no island.
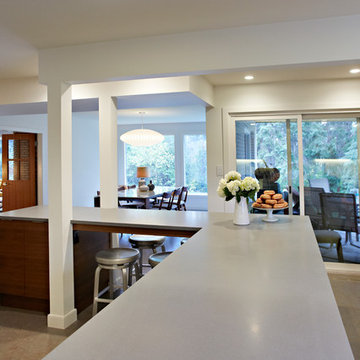
Medium sized retro l-shaped kitchen/diner in Edmonton with medium wood cabinets, composite countertops, flat-panel cabinets, travertine flooring, an island, stainless steel appliances, a submerged sink and beige floors.
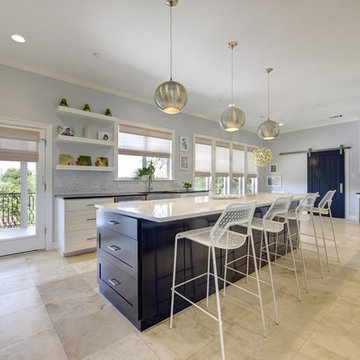
This bright, fresh kitchen has plenty of work space for this busy family.
Photo of a large classic enclosed kitchen in Austin with a belfast sink, shaker cabinets, blue cabinets, composite countertops, metallic splashback, mosaic tiled splashback, stainless steel appliances, travertine flooring and an island.
Photo of a large classic enclosed kitchen in Austin with a belfast sink, shaker cabinets, blue cabinets, composite countertops, metallic splashback, mosaic tiled splashback, stainless steel appliances, travertine flooring and an island.

Large modern open plan kitchen in Houston with a belfast sink, shaker cabinets, black cabinets, composite countertops, white splashback, metro tiled splashback, integrated appliances, travertine flooring, multiple islands, beige floors and white worktops.
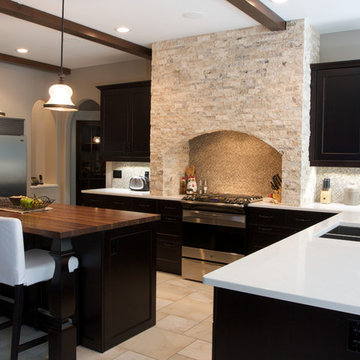
Here's what we is how you should put a home together. The wood beams ad details that are lovely. Stone hood helps frame the stove area and also allows you to have a focal point. The walnut butcher block also give this kitchen that extra detail that makes it very beautiful.

Photo of a large contemporary open plan kitchen in Houston with a belfast sink, shaker cabinets, black cabinets, composite countertops, white splashback, metro tiled splashback, integrated appliances, travertine flooring, multiple islands, beige floors and white worktops.
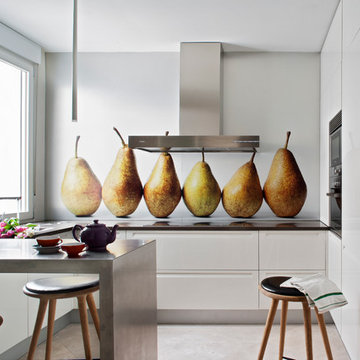
Photos: Belen Imaz
Design ideas for a medium sized contemporary u-shaped enclosed kitchen in Madrid with white cabinets, composite countertops, a breakfast bar, flat-panel cabinets, multi-coloured splashback, stainless steel appliances and travertine flooring.
Design ideas for a medium sized contemporary u-shaped enclosed kitchen in Madrid with white cabinets, composite countertops, a breakfast bar, flat-panel cabinets, multi-coloured splashback, stainless steel appliances and travertine flooring.
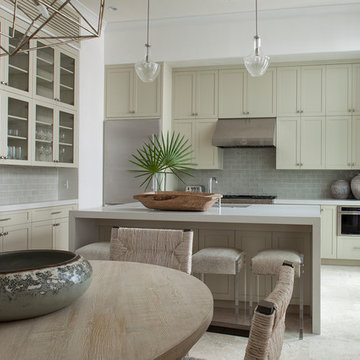
Photo of a large classic l-shaped enclosed kitchen in Nashville with a submerged sink, shaker cabinets, beige cabinets, composite countertops, grey splashback, metro tiled splashback, stainless steel appliances, travertine flooring, an island and beige floors.
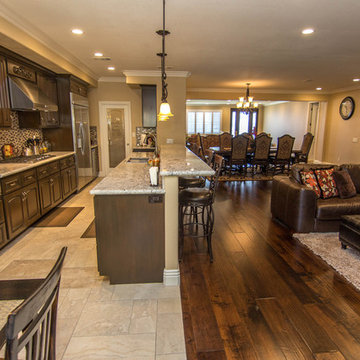
Project and photographs by Chris Doering for TRUADDITIONS. Proprietary copyrights apply.
Photo of a large classic open plan kitchen in Los Angeles with raised-panel cabinets, dark wood cabinets, composite countertops, stainless steel appliances, travertine flooring and an island.
Photo of a large classic open plan kitchen in Los Angeles with raised-panel cabinets, dark wood cabinets, composite countertops, stainless steel appliances, travertine flooring and an island.

Inspiration for a medium sized rustic u-shaped open plan kitchen in Other with flat-panel cabinets, light wood cabinets, an island, composite countertops, brown splashback, stone slab splashback, coloured appliances, a submerged sink, travertine flooring and beige floors.
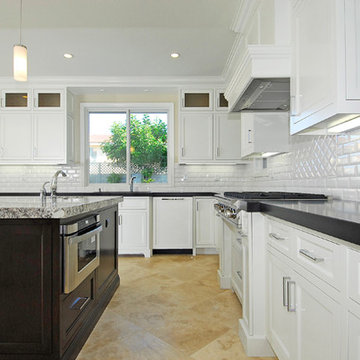
Design ideas for a large traditional l-shaped kitchen/diner in Orange County with a submerged sink, recessed-panel cabinets, white cabinets, composite countertops, white splashback, ceramic splashback, stainless steel appliances, travertine flooring, an island and beige floors.
Kitchen with Composite Countertops and Travertine Flooring Ideas and Designs
1