Kitchen with Concrete Flooring and a Coffered Ceiling Ideas and Designs
Refine by:
Budget
Sort by:Popular Today
1 - 20 of 79 photos
Item 1 of 3

Practical and durable but retaining warmth and texture as the hub of the family home.Rear works benches are stainless steel providing durable work surfaces while the timber island provides warmth when sitting around with a cuppa! The darker colours with timber accented shelves creates a recessive quality with earth and texture. Shelves used to highlight ceramic collections used daily.

The downstairs kitchen viewed from the dining room.
Inspiration for a medium sized contemporary u-shaped kitchen/diner in Auckland with an integrated sink, flat-panel cabinets, light wood cabinets, stainless steel worktops, white splashback, ceramic splashback, stainless steel appliances, concrete flooring, no island, grey floors, grey worktops and a coffered ceiling.
Inspiration for a medium sized contemporary u-shaped kitchen/diner in Auckland with an integrated sink, flat-panel cabinets, light wood cabinets, stainless steel worktops, white splashback, ceramic splashback, stainless steel appliances, concrete flooring, no island, grey floors, grey worktops and a coffered ceiling.

A beautiful German handless black kitchen. Are you brave enough to try this colour combination? The polished concrete floor adds light and the brick slips make for a real 'Hoxton' style feeling. Three large pendant lights above the Bora hob, makes the space streamlined with no bulkhead needed for extraction. The large 'L' shaped breakfast bar is perfect for socialising.
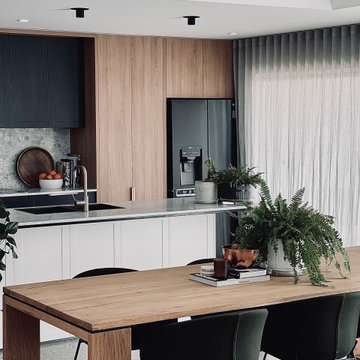
Design ideas for a large contemporary galley open plan kitchen in Sydney with a double-bowl sink, shaker cabinets, black cabinets, marble worktops, white splashback, marble splashback, black appliances, concrete flooring, an island, grey floors, white worktops and a coffered ceiling.

Medium sized scandi u-shaped open plan kitchen in Phoenix with an integrated sink, flat-panel cabinets, light wood cabinets, concrete worktops, grey splashback, stone slab splashback, stainless steel appliances, concrete flooring, a breakfast bar, grey floors, grey worktops and a coffered ceiling.

Nestled in a thriving village in the foothills of the South Downs is a stunning modern piece of architecture. The brief was to inject colour and character into this modern family home. We created bespoke pieces of furniture, integrated bookcases and storage and added bespoke soft furnishings and lighting – bringing character and individuality to the modern interior.
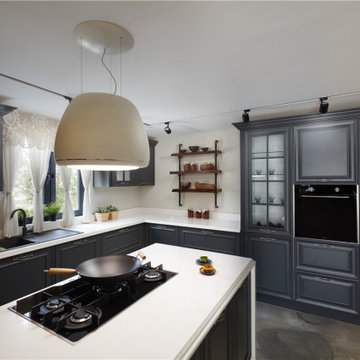
See what’s new: 2020 product launch Go ahead and explore! Our 2020 product offering includes cabinet styles that offer a simple approach to design, with a neutral colour palette that provides a comforting organic feel.
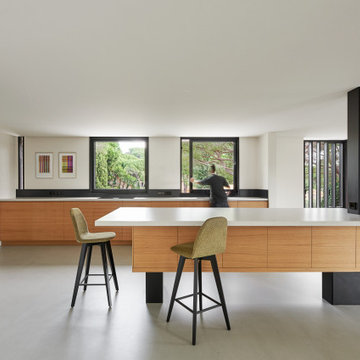
Arquitectos en Barcelona Rardo Architects in Barcelona and Sitges
Inspiration for a large modern l-shaped open plan kitchen in Barcelona with an integrated sink, recessed-panel cabinets, light wood cabinets, engineered stone countertops, black splashback, wood splashback, black appliances, concrete flooring, an island, grey floors, grey worktops and a coffered ceiling.
Inspiration for a large modern l-shaped open plan kitchen in Barcelona with an integrated sink, recessed-panel cabinets, light wood cabinets, engineered stone countertops, black splashback, wood splashback, black appliances, concrete flooring, an island, grey floors, grey worktops and a coffered ceiling.
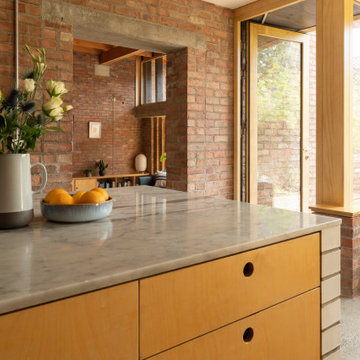
Large contemporary single-wall open plan kitchen in Dublin with a belfast sink, flat-panel cabinets, light wood cabinets, marble worktops, white splashback, brick splashback, stainless steel appliances, concrete flooring, an island, grey floors, white worktops and a coffered ceiling.
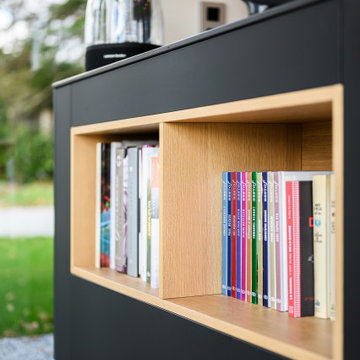
Design ideas for a large contemporary galley open plan kitchen in Lyon with an integrated sink, beaded cabinets, black cabinets, tile countertops, white splashback, glass sheet splashback, black appliances, concrete flooring, an island, black worktops and a coffered ceiling.
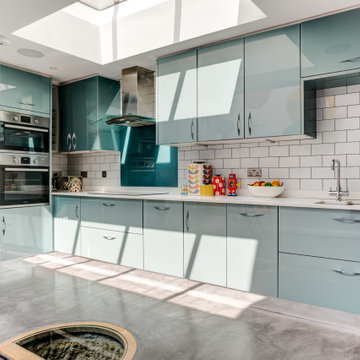
Bright shiny blue kitchen with concrete floor with glass cover over a well discovered during building work.
This is an example of a medium sized modern l-shaped open plan kitchen in Sussex with a submerged sink, flat-panel cabinets, blue cabinets, composite countertops, white splashback, ceramic splashback, stainless steel appliances, concrete flooring, grey floors, white worktops and a coffered ceiling.
This is an example of a medium sized modern l-shaped open plan kitchen in Sussex with a submerged sink, flat-panel cabinets, blue cabinets, composite countertops, white splashback, ceramic splashback, stainless steel appliances, concrete flooring, grey floors, white worktops and a coffered ceiling.
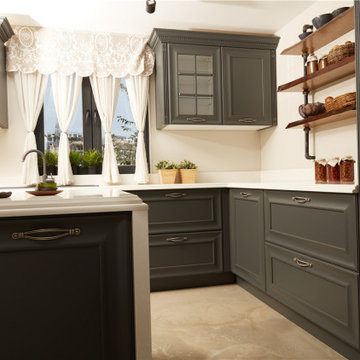
See what’s new: 2020 product launch Go ahead and explore! Our 2020 product offering includes cabinet styles that offer a simple approach to design, with a neutral colour palette that provides a comforting organic feel.
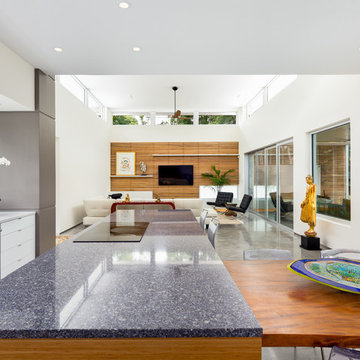
Ryan Gamma Photography
Inspiration for a large contemporary l-shaped open plan kitchen in Other with concrete flooring, a built-in sink, flat-panel cabinets, white cabinets, stainless steel appliances, an island, engineered stone countertops, glass sheet splashback, grey floors, blue worktops and a coffered ceiling.
Inspiration for a large contemporary l-shaped open plan kitchen in Other with concrete flooring, a built-in sink, flat-panel cabinets, white cabinets, stainless steel appliances, an island, engineered stone countertops, glass sheet splashback, grey floors, blue worktops and a coffered ceiling.
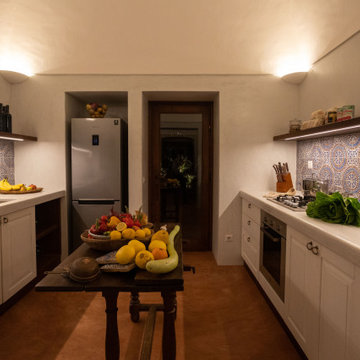
Expansive world-inspired galley enclosed kitchen in Other with a submerged sink, raised-panel cabinets, beige cabinets, concrete worktops, multi-coloured splashback, ceramic splashback, coloured appliances, concrete flooring, an island, brown floors, beige worktops and a coffered ceiling.
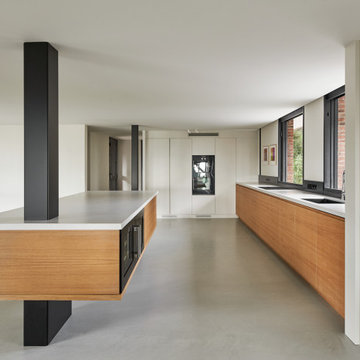
Arquitectos en Barcelona Rardo Architects in Barcelona and Sitges
Photo of a large l-shaped open plan kitchen in Barcelona with an integrated sink, recessed-panel cabinets, light wood cabinets, engineered stone countertops, black splashback, wood splashback, black appliances, concrete flooring, an island, grey floors, grey worktops and a coffered ceiling.
Photo of a large l-shaped open plan kitchen in Barcelona with an integrated sink, recessed-panel cabinets, light wood cabinets, engineered stone countertops, black splashback, wood splashback, black appliances, concrete flooring, an island, grey floors, grey worktops and a coffered ceiling.
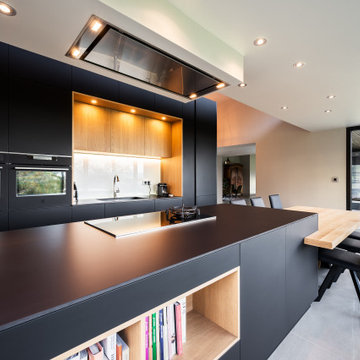
Design ideas for a large contemporary galley open plan kitchen in Lyon with an integrated sink, beaded cabinets, black cabinets, tile countertops, white splashback, glass sheet splashback, black appliances, concrete flooring, an island, black worktops and a coffered ceiling.
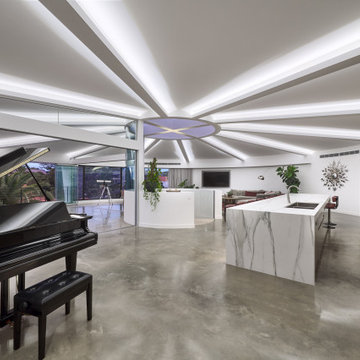
Expansive contemporary kitchen in Perth with a double-bowl sink, flat-panel cabinets, black cabinets, tile countertops, concrete flooring, an island, grey floors and a coffered ceiling.
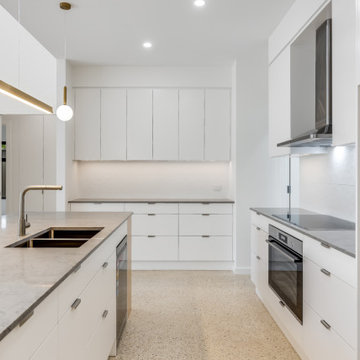
Large kitchen with centre island, caesar stone tops, feature rangehood, concrete floor, underfloor heating, feature lights
Inspiration for a large contemporary galley kitchen/diner in Adelaide with a submerged sink, flat-panel cabinets, white cabinets, engineered stone countertops, white splashback, ceramic splashback, stainless steel appliances, concrete flooring, an island, beige floors, grey worktops and a coffered ceiling.
Inspiration for a large contemporary galley kitchen/diner in Adelaide with a submerged sink, flat-panel cabinets, white cabinets, engineered stone countertops, white splashback, ceramic splashback, stainless steel appliances, concrete flooring, an island, beige floors, grey worktops and a coffered ceiling.
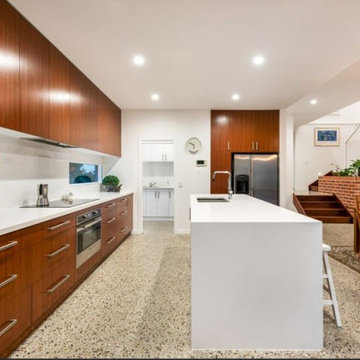
Kitchen
This is an example of a medium sized contemporary galley open plan kitchen in Brisbane with a submerged sink, flat-panel cabinets, medium wood cabinets, engineered stone countertops, white splashback, ceramic splashback, stainless steel appliances, concrete flooring, an island, grey floors, white worktops and a coffered ceiling.
This is an example of a medium sized contemporary galley open plan kitchen in Brisbane with a submerged sink, flat-panel cabinets, medium wood cabinets, engineered stone countertops, white splashback, ceramic splashback, stainless steel appliances, concrete flooring, an island, grey floors, white worktops and a coffered ceiling.
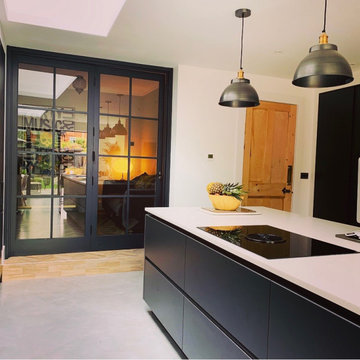
A beautiful German handless black kitchen. Are you brave enough to try this colour combination? The polished concrete floor adds light and the brick slips make for a real 'Hoxton' style feeling. Three large pendant lights above the Bora hob, makes the space streamlined with no bulkhead needed for extraction. The large 'L' shaped breakfast bar is perfect for socialising.
Kitchen with Concrete Flooring and a Coffered Ceiling Ideas and Designs
1