Kitchen with Concrete Flooring and a Timber Clad Ceiling Ideas and Designs
Refine by:
Budget
Sort by:Popular Today
81 - 100 of 101 photos
Item 1 of 3
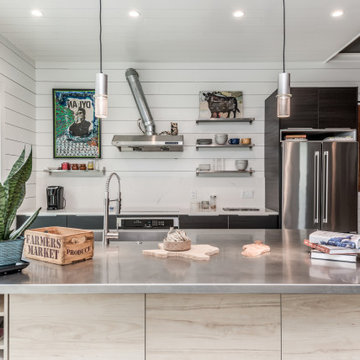
Nouveau Bungalow - Un - Designed + Built + Curated by Steven Allen Designs, LLC
This is an example of a small bohemian galley kitchen/diner in Houston with a submerged sink, flat-panel cabinets, black cabinets, composite countertops, stainless steel appliances, concrete flooring, an island, grey floors and a timber clad ceiling.
This is an example of a small bohemian galley kitchen/diner in Houston with a submerged sink, flat-panel cabinets, black cabinets, composite countertops, stainless steel appliances, concrete flooring, an island, grey floors and a timber clad ceiling.
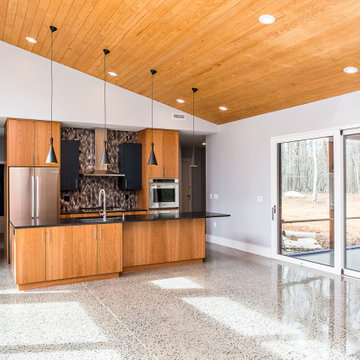
Design ideas for a medium sized contemporary galley open plan kitchen in Raleigh with a single-bowl sink, flat-panel cabinets, medium wood cabinets, granite worktops, brown splashback, glass tiled splashback, stainless steel appliances, concrete flooring, an island, grey floors, black worktops and a timber clad ceiling.
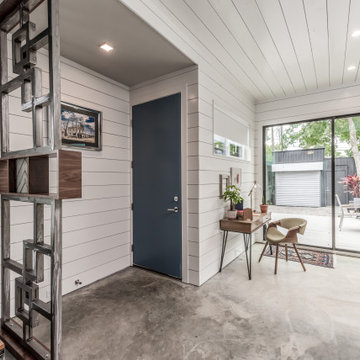
Nouveau Bungalow - Un - Designed + Built + Curated by Steven Allen Designs, LLC
This is an example of a small eclectic galley kitchen/diner in Houston with flat-panel cabinets, composite countertops, an island, a submerged sink, black cabinets, stainless steel appliances, concrete flooring, grey floors and a timber clad ceiling.
This is an example of a small eclectic galley kitchen/diner in Houston with flat-panel cabinets, composite countertops, an island, a submerged sink, black cabinets, stainless steel appliances, concrete flooring, grey floors and a timber clad ceiling.
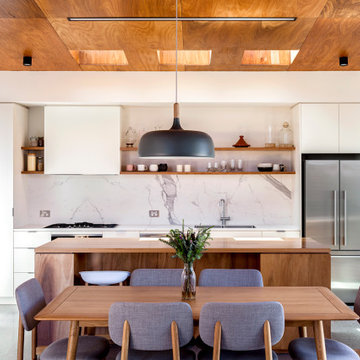
Contemporary home for young family in inner city
Design ideas for a medium sized contemporary galley open plan kitchen in Melbourne with a double-bowl sink, flat-panel cabinets, wood worktops, white splashback, porcelain splashback, stainless steel appliances, concrete flooring, an island, grey floors, white worktops and a timber clad ceiling.
Design ideas for a medium sized contemporary galley open plan kitchen in Melbourne with a double-bowl sink, flat-panel cabinets, wood worktops, white splashback, porcelain splashback, stainless steel appliances, concrete flooring, an island, grey floors, white worktops and a timber clad ceiling.
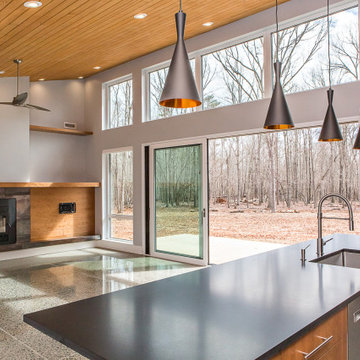
Inspiration for a medium sized contemporary galley open plan kitchen in Raleigh with a single-bowl sink, flat-panel cabinets, medium wood cabinets, granite worktops, brown splashback, glass tiled splashback, stainless steel appliances, concrete flooring, an island, grey floors, black worktops and a timber clad ceiling.
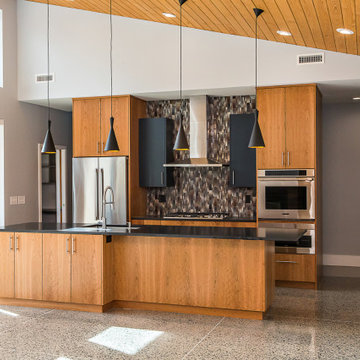
Inspiration for a medium sized contemporary galley open plan kitchen in Raleigh with a single-bowl sink, flat-panel cabinets, medium wood cabinets, granite worktops, brown splashback, glass tiled splashback, stainless steel appliances, concrete flooring, an island, grey floors, black worktops and a timber clad ceiling.
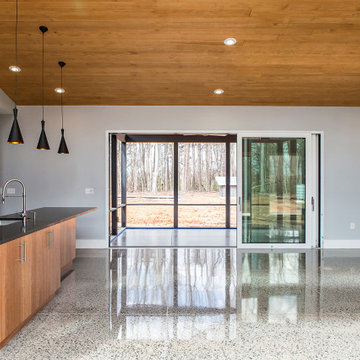
Design ideas for a medium sized contemporary galley open plan kitchen in Raleigh with a single-bowl sink, flat-panel cabinets, medium wood cabinets, granite worktops, brown splashback, glass tiled splashback, stainless steel appliances, concrete flooring, an island, grey floors, black worktops and a timber clad ceiling.
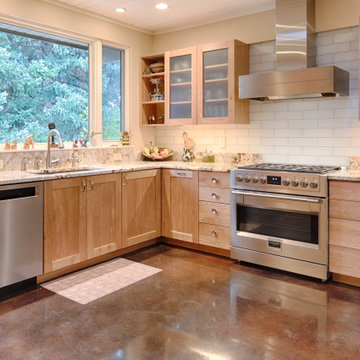
Photo of a medium sized contemporary u-shaped kitchen/diner in Denver with a submerged sink, glass-front cabinets, light wood cabinets, granite worktops, white splashback, glass tiled splashback, stainless steel appliances, concrete flooring, brown floors, beige worktops and a timber clad ceiling.
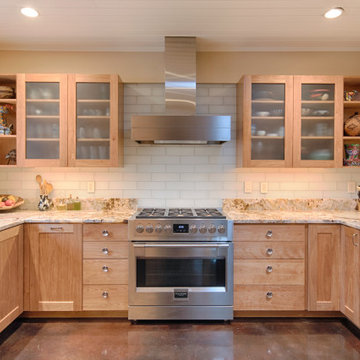
Photo of a medium sized contemporary u-shaped kitchen/diner in Denver with a submerged sink, glass-front cabinets, light wood cabinets, granite worktops, white splashback, glass tiled splashback, stainless steel appliances, concrete flooring, brown floors, beige worktops and a timber clad ceiling.
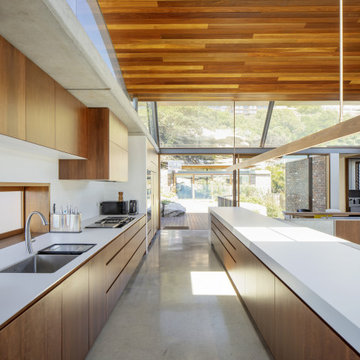
The kitchen opens to the living and dining spaces defined by the spectacular undulating timber lined floating ceiling.
Design ideas for a large contemporary galley open plan kitchen in Sydney with a submerged sink, medium wood cabinets, engineered stone countertops, white splashback, engineered quartz splashback, black appliances, concrete flooring, an island, grey floors, white worktops and a timber clad ceiling.
Design ideas for a large contemporary galley open plan kitchen in Sydney with a submerged sink, medium wood cabinets, engineered stone countertops, white splashback, engineered quartz splashback, black appliances, concrete flooring, an island, grey floors, white worktops and a timber clad ceiling.
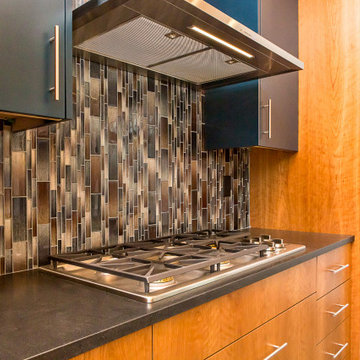
Medium sized contemporary galley open plan kitchen in Raleigh with a single-bowl sink, flat-panel cabinets, medium wood cabinets, granite worktops, brown splashback, glass tiled splashback, stainless steel appliances, concrete flooring, an island, grey floors, black worktops and a timber clad ceiling.
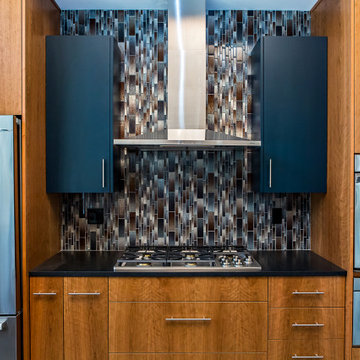
Inspiration for a medium sized contemporary galley open plan kitchen in Raleigh with a single-bowl sink, flat-panel cabinets, medium wood cabinets, granite worktops, brown splashback, glass tiled splashback, stainless steel appliances, concrete flooring, an island, grey floors, black worktops and a timber clad ceiling.
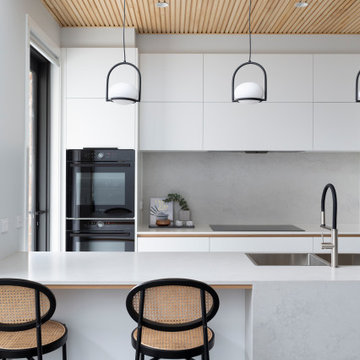
Design ideas for a modern kitchen in Canberra - Queanbeyan with a built-in sink, recessed-panel cabinets, white cabinets, engineered stone countertops, white splashback, engineered quartz splashback, black appliances, concrete flooring, an island, grey floors, white worktops and a timber clad ceiling.
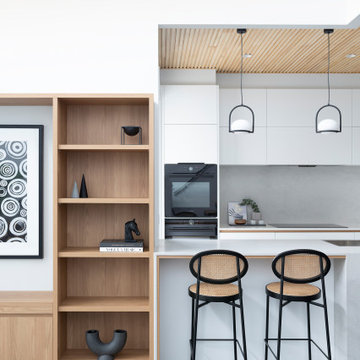
Narrabundah Townhouse Development. Finishes include polished concrete floors, timber cladding, elba stone and a soft palette of grey, white and timber veneer.
Interior Design by Studio Black Interiors.
Build by REP Building.
Photography by Hcreations
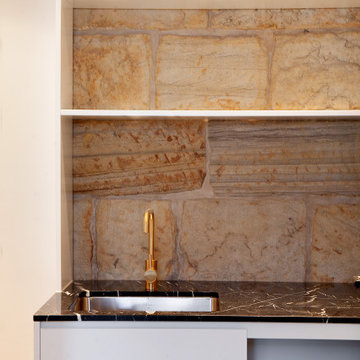
This is an example of a medium sized galley enclosed kitchen in Sydney with a double-bowl sink, recessed-panel cabinets, dark wood cabinets, stainless steel worktops, stainless steel appliances, concrete flooring and a timber clad ceiling.
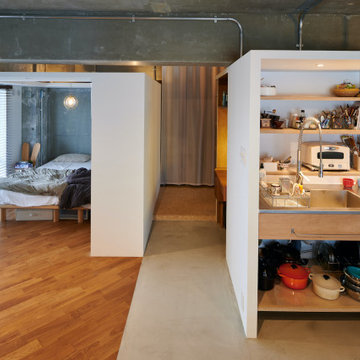
リビングとダイニング、キッチン、ベッドルームがゆるくつながっています。個室を家具の様につくり、ベッドルームの天井高さを抑えることでリビングの感覚的な解放感を持たせることを図りました。
Medium sized urban single-wall open plan kitchen in Tokyo with an integrated sink, open cabinets, beige cabinets, stainless steel worktops, white splashback, tonge and groove splashback, white appliances, concrete flooring, no island, grey floors, grey worktops and a timber clad ceiling.
Medium sized urban single-wall open plan kitchen in Tokyo with an integrated sink, open cabinets, beige cabinets, stainless steel worktops, white splashback, tonge and groove splashback, white appliances, concrete flooring, no island, grey floors, grey worktops and a timber clad ceiling.
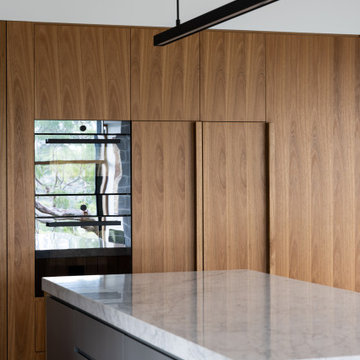
This is an example of a large contemporary galley open plan kitchen in Sydney with a submerged sink, flat-panel cabinets, medium wood cabinets, marble worktops, grey splashback, marble splashback, concrete flooring, an island, grey floors, grey worktops and a timber clad ceiling.
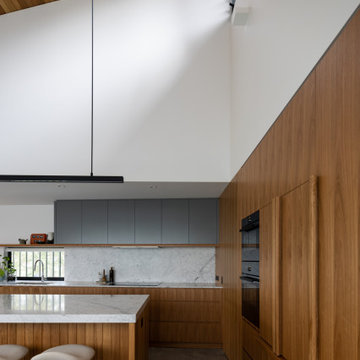
Large contemporary galley open plan kitchen in Sydney with a submerged sink, flat-panel cabinets, medium wood cabinets, marble worktops, grey splashback, marble splashback, concrete flooring, an island, grey floors, grey worktops and a timber clad ceiling.
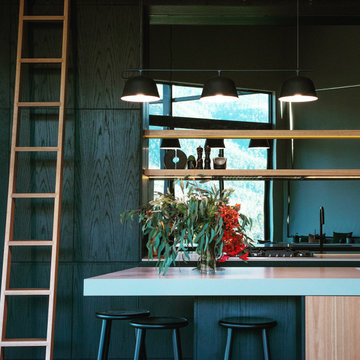
Communal lounge and kitchen of the Retreat at Mt Cathedral, Buxton, Victoria by Studio Jung.
Design ideas for a large contemporary l-shaped kitchen in Melbourne with a double-bowl sink, dark wood cabinets, composite countertops, mirror splashback, black appliances, concrete flooring, an island, grey floors, grey worktops and a timber clad ceiling.
Design ideas for a large contemporary l-shaped kitchen in Melbourne with a double-bowl sink, dark wood cabinets, composite countertops, mirror splashback, black appliances, concrete flooring, an island, grey floors, grey worktops and a timber clad ceiling.
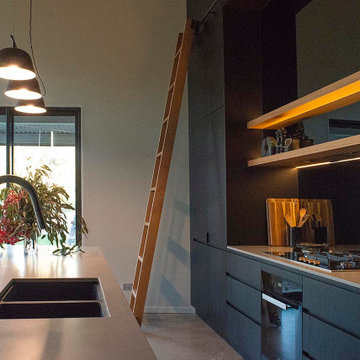
Kitchen design at "The Retreat at Mt Cathedral" by Studio Jung
Inspiration for a medium sized contemporary l-shaped open plan kitchen in Melbourne with a double-bowl sink, raised-panel cabinets, black cabinets, engineered stone countertops, metallic splashback, mirror splashback, black appliances, concrete flooring, an island, grey floors, grey worktops and a timber clad ceiling.
Inspiration for a medium sized contemporary l-shaped open plan kitchen in Melbourne with a double-bowl sink, raised-panel cabinets, black cabinets, engineered stone countertops, metallic splashback, mirror splashback, black appliances, concrete flooring, an island, grey floors, grey worktops and a timber clad ceiling.
Kitchen with Concrete Flooring and a Timber Clad Ceiling Ideas and Designs
5