Kitchen with Concrete Flooring and Beige Worktops Ideas and Designs
Refine by:
Budget
Sort by:Popular Today
1 - 20 of 518 photos
Item 1 of 3

Inspiration for a contemporary l-shaped kitchen in London with a submerged sink, flat-panel cabinets, dark wood cabinets, black appliances, concrete flooring, an island, grey floors and beige worktops.

Contemporary kitchen with Gaggenau integrated appliances, Perla Venato Quartzite worktops and a Spekva Thermo Ash breakfast bar.
Photo of a large contemporary galley open plan kitchen in Gloucestershire with a submerged sink, flat-panel cabinets, white cabinets, quartz worktops, beige splashback, stainless steel appliances, concrete flooring, an island, white floors and beige worktops.
Photo of a large contemporary galley open plan kitchen in Gloucestershire with a submerged sink, flat-panel cabinets, white cabinets, quartz worktops, beige splashback, stainless steel appliances, concrete flooring, an island, white floors and beige worktops.

Design ideas for a contemporary l-shaped open plan kitchen in Saint Petersburg with flat-panel cabinets, white cabinets, black appliances, concrete flooring, an island, grey floors and beige worktops.

Lucy Walters Photography
This is an example of a scandinavian l-shaped kitchen in Oxfordshire with a built-in sink, flat-panel cabinets, black cabinets, wood worktops, window splashback, black appliances, concrete flooring, grey floors and beige worktops.
This is an example of a scandinavian l-shaped kitchen in Oxfordshire with a built-in sink, flat-panel cabinets, black cabinets, wood worktops, window splashback, black appliances, concrete flooring, grey floors and beige worktops.
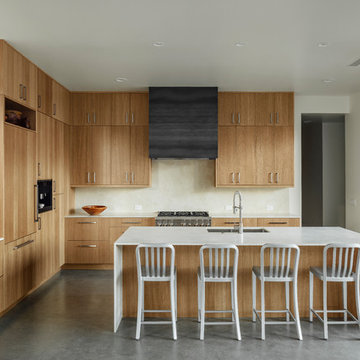
Roehner + Ryan
Inspiration for a kitchen in Phoenix with a submerged sink, flat-panel cabinets, marble worktops, beige splashback, marble splashback, integrated appliances, concrete flooring, an island, beige worktops, light wood cabinets and grey floors.
Inspiration for a kitchen in Phoenix with a submerged sink, flat-panel cabinets, marble worktops, beige splashback, marble splashback, integrated appliances, concrete flooring, an island, beige worktops, light wood cabinets and grey floors.

This is an example of a retro u-shaped kitchen/diner in Other with a submerged sink, flat-panel cabinets, medium wood cabinets, engineered stone countertops, white splashback, stainless steel appliances, concrete flooring, a breakfast bar, beige floors, beige worktops, exposed beams and a timber clad ceiling.

Container House interior
Design ideas for a small scandinavian l-shaped kitchen/diner in Seattle with a belfast sink, flat-panel cabinets, light wood cabinets, wood worktops, concrete flooring, an island, beige floors and beige worktops.
Design ideas for a small scandinavian l-shaped kitchen/diner in Seattle with a belfast sink, flat-panel cabinets, light wood cabinets, wood worktops, concrete flooring, an island, beige floors and beige worktops.
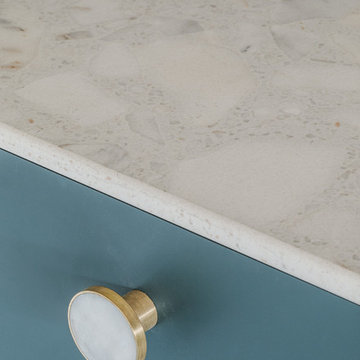
Photographer - Brett Charles
Photo of a medium sized contemporary single-wall open plan kitchen in Other with a belfast sink, flat-panel cabinets, green cabinets, terrazzo worktops, beige splashback, stone slab splashback, integrated appliances, concrete flooring, no island, grey floors and beige worktops.
Photo of a medium sized contemporary single-wall open plan kitchen in Other with a belfast sink, flat-panel cabinets, green cabinets, terrazzo worktops, beige splashback, stone slab splashback, integrated appliances, concrete flooring, no island, grey floors and beige worktops.

Rénovation d'une cuisine. Pose de béton ciré, dessin du pied de l'ilot et des claustras sur-mesure, plan de travail en Dekton effet marbre. Association noir, blanc, bois.
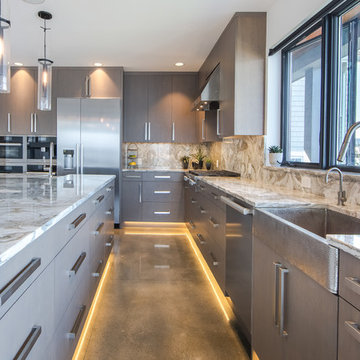
Inspiration for a contemporary l-shaped kitchen in Seattle with a belfast sink, flat-panel cabinets, grey cabinets, stainless steel appliances, concrete flooring, an island, grey floors, beige worktops and quartz worktops.
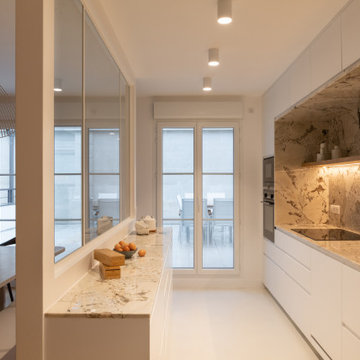
Lors de l’acquisition de cet appartement neuf, dont l’immeuble a vu le jour en juillet 2023, la configuration des espaces en plan telle que prévue par le promoteur immobilier ne satisfaisait pas la future propriétaire. Trois petites chambres, une cuisine fermée, très peu de rangements intégrés et des matériaux de qualité moyenne, un postulat qui méritait d’être amélioré !
C’est ainsi que la pièce de vie s’est vue transformée en un généreux salon séjour donnant sur une cuisine conviviale ouverte aux rangements optimisés, laissant la part belle à un granit d’exception dans un écrin plan de travail & crédence. Une banquette tapissée et sa table sur mesure en béton ciré font l’intermédiaire avec le volume de détente offrant de nombreuses typologies d’assises, de la méridienne au canapé installé comme pièce maitresse de l’espace.
La chambre enfant se veut douce et intemporelle, parée de tonalités de roses et de nombreux agencements sophistiqués, le tout donnant sur une salle d’eau minimaliste mais singulière.
La suite parentale quant à elle, initialement composée de deux petites pièces inexploitables, s’est vu radicalement transformée ; un dressing de 7,23 mètres linéaires tout en menuiserie, la mise en abîme du lit sur une estrade astucieuse intégrant du rangement et une tête de lit comme à l’hôtel, sans oublier l’espace coiffeuse en adéquation avec la salle de bain, elle-même composée d’une double vasque, d’une douche & d’une baignoire.
Une transformation complète d’un appartement neuf pour une rénovation haut de gamme clé en main.

Inspiration for a small bohemian single-wall kitchen pantry in Los Angeles with a built-in sink, flat-panel cabinets, light wood cabinets, wood worktops, beige splashback, wood splashback, white appliances, concrete flooring, no island, grey floors and beige worktops.
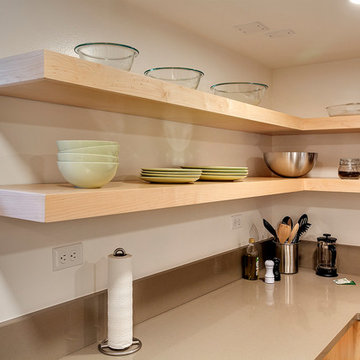
This kitchen is compact but uses every bit of space efficiently. From storage under the stairs to a full height pantry for brooms and cleaning supplies.

La madera de la cocina nos tiene enamoradas, conseguir superficies tan cálidas en un espacio normalmente tan frio nos encantó! Una buena disposición de sus elementos consigue disimular que se trata de la cocina dentro del salón-comedor.
De nuevo, buscábamos contrastes y elegimos el microcemento como base de esta cálida cocina. Paredes grises nos hacen destacar el mobiliario, y suelo negro contrasta con el parquet de roble natural de lamas paralelas del resto de la vivienda.

Just in time for the 4th of July, this amazing outdoor kitchen design is the perfect place for all your outdoor summer entertaining. The Danver stainless steel kitchen cabinets are customized for an outdoor living space, and are paired with granite countertops and stone and brick accents. Two arched alcoves house additional storage and work space, one with decorative open shelves and dish storage and the other with a keg area and large television. Each alcove is equipped with roll up doors to protect them during the winter. The beautiful cooking area includes Sub Zero Wolf appliances and a dining space that overlooks a private pond and swimming pool. You will never want to leave this space all summer long!
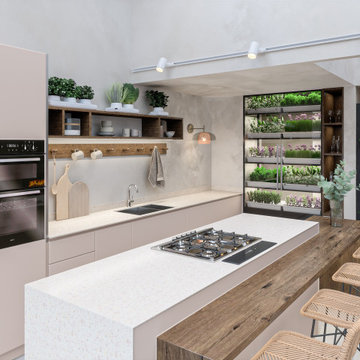
Inspiration for a medium sized grey and white single-wall open plan kitchen in London with a submerged sink, flat-panel cabinets, beige cabinets, composite countertops, stainless steel appliances, concrete flooring, an island, grey floors, beige worktops and a feature wall.
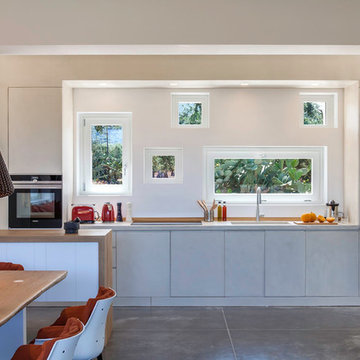
Expansive modern single-wall open plan kitchen in Other with an integrated sink, beaded cabinets, concrete worktops, beige splashback, window splashback, concrete flooring, a breakfast bar, grey floors and beige worktops.
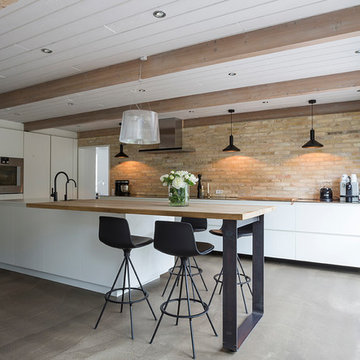
This is an example of a large contemporary galley kitchen in Esbjerg with flat-panel cabinets, white cabinets, concrete flooring, an island, grey floors, wood worktops, brown splashback, brick splashback and beige worktops.

La madera de la cocina nos tiene enamoradas, conseguir superficies tan cálidas en un espacio normalmente tan frio nos encantó! Una buena disposición de sus elementos consigue disimular que se trata de la cocina dentro del salón-comedor.
De nuevo, buscábamos contrastes y elegimos el microcemento como base de esta cálida cocina. Paredes grises nos hacen destacar el mobiliario, y suelo negro contrasta con el parquet de roble natural de lamas paralelas del resto de la vivienda.

The natural walnut wood creates a gorgeous focal wall, while the high gloss acrylic finish on the island complements the veining in the thick natural stone countertops.
Kitchen with Concrete Flooring and Beige Worktops Ideas and Designs
1