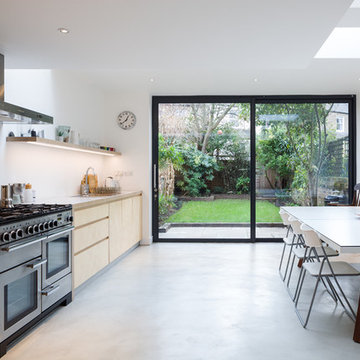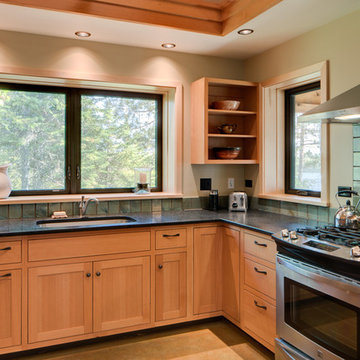Kitchen with Concrete Flooring and No Island Ideas and Designs
Refine by:
Budget
Sort by:Popular Today
1 - 20 of 2,653 photos
Item 1 of 3

Inspiration for a modern kitchen in London with a submerged sink, flat-panel cabinets, marble worktops, integrated appliances, concrete flooring, no island and grey floors.

Photo of a medium sized modern l-shaped kitchen/diner in New York with a double-bowl sink, flat-panel cabinets, white cabinets, stainless steel appliances, concrete flooring, no island and grey floors.

Design ideas for a medium sized retro galley kitchen/diner in Austin with a submerged sink, flat-panel cabinets, medium wood cabinets, engineered stone countertops, yellow splashback, ceramic splashback, coloured appliances, concrete flooring, no island, grey floors, white worktops and a wood ceiling.

Design ideas for a small world-inspired single-wall kitchen in Brisbane with an integrated sink, white cabinets, laminate countertops, green splashback, ceramic splashback, stainless steel appliances, concrete flooring, no island, grey floors and green worktops.

Weather House is a bespoke home for a young, nature-loving family on a quintessentially compact Northcote block.
Our clients Claire and Brent cherished the character of their century-old worker's cottage but required more considered space and flexibility in their home. Claire and Brent are camping enthusiasts, and in response their house is a love letter to the outdoors: a rich, durable environment infused with the grounded ambience of being in nature.
From the street, the dark cladding of the sensitive rear extension echoes the existing cottage!s roofline, becoming a subtle shadow of the original house in both form and tone. As you move through the home, the double-height extension invites the climate and native landscaping inside at every turn. The light-bathed lounge, dining room and kitchen are anchored around, and seamlessly connected to, a versatile outdoor living area. A double-sided fireplace embedded into the house’s rear wall brings warmth and ambience to the lounge, and inspires a campfire atmosphere in the back yard.
Championing tactility and durability, the material palette features polished concrete floors, blackbutt timber joinery and concrete brick walls. Peach and sage tones are employed as accents throughout the lower level, and amplified upstairs where sage forms the tonal base for the moody main bedroom. An adjacent private deck creates an additional tether to the outdoors, and houses planters and trellises that will decorate the home’s exterior with greenery.
From the tactile and textured finishes of the interior to the surrounding Australian native garden that you just want to touch, the house encapsulates the feeling of being part of the outdoors; like Claire and Brent are camping at home. It is a tribute to Mother Nature, Weather House’s muse.

Photo of a large contemporary galley kitchen in Sydney with a submerged sink, flat-panel cabinets, black cabinets, concrete flooring, grey floors, black worktops, engineered stone countertops, black splashback, stone slab splashback, stainless steel appliances and no island.

Small modern single-wall kitchen/diner in Paris with a single-bowl sink, white cabinets, wood worktops, black splashback, slate splashback, integrated appliances, no island, black floors, brown worktops, flat-panel cabinets and concrete flooring.

Peter Abrahams
This is an example of a medium sized contemporary single-wall kitchen/diner in London with flat-panel cabinets, light wood cabinets, laminate countertops, no island, white worktops, stainless steel appliances, concrete flooring and grey floors.
This is an example of a medium sized contemporary single-wall kitchen/diner in London with flat-panel cabinets, light wood cabinets, laminate countertops, no island, white worktops, stainless steel appliances, concrete flooring and grey floors.

Photo of a small contemporary single-wall open plan kitchen in Portland with flat-panel cabinets, dark wood cabinets, engineered stone countertops, white splashback, metro tiled splashback, stainless steel appliances, concrete flooring, no island, a submerged sink and yellow floors.

Design ideas for a medium sized industrial l-shaped open plan kitchen in Barcelona with a built-in sink, flat-panel cabinets, stainless steel cabinets, wood worktops, white splashback, metro tiled splashback, stainless steel appliances, concrete flooring and no island.

Medium sized bohemian l-shaped kitchen/diner in Other with a submerged sink, flat-panel cabinets, medium wood cabinets, engineered stone countertops, brown splashback, brick splashback, concrete flooring, no island and grey floors.

Mark Teskey Photography
Design ideas for a medium sized contemporary u-shaped kitchen in Other with stainless steel appliances, concrete flooring and no island.
Design ideas for a medium sized contemporary u-shaped kitchen in Other with stainless steel appliances, concrete flooring and no island.

This is an example of a medium sized modern u-shaped kitchen/diner in Austin with a single-bowl sink, open cabinets, stainless steel cabinets, granite worktops, beige splashback, cement tile splashback, stainless steel appliances, concrete flooring and no island.

photo by Susan Teare
This is an example of a medium sized modern single-wall kitchen/diner in Burlington with stainless steel appliances, a single-bowl sink, medium wood cabinets, shaker cabinets, engineered stone countertops, concrete flooring, no island and brown floors.
This is an example of a medium sized modern single-wall kitchen/diner in Burlington with stainless steel appliances, a single-bowl sink, medium wood cabinets, shaker cabinets, engineered stone countertops, concrete flooring, no island and brown floors.

This is an example of a modern single-wall kitchen/diner in Other with a submerged sink, flat-panel cabinets, medium wood cabinets, concrete worktops, grey splashback, integrated appliances, concrete flooring, no island, grey floors and grey worktops.

ph. by Luca Miserocchi
Inspiration for a large beach style l-shaped kitchen/diner in Other with flat-panel cabinets, white cabinets, engineered stone countertops, blue splashback, stainless steel appliances, concrete flooring, no island, a submerged sink and white floors.
Inspiration for a large beach style l-shaped kitchen/diner in Other with flat-panel cabinets, white cabinets, engineered stone countertops, blue splashback, stainless steel appliances, concrete flooring, no island, a submerged sink and white floors.

Small coastal l-shaped open plan kitchen in Other with a double-bowl sink, raised-panel cabinets, white cabinets, engineered stone countertops, white splashback, ceramic splashback, black appliances, concrete flooring, no island, grey floors, black worktops and exposed beams.

Design ideas for a large contemporary l-shaped kitchen/diner in Paris with a submerged sink, flat-panel cabinets, beige cabinets, grey splashback, ceramic splashback, integrated appliances, concrete flooring, no island, white floors and black worktops.

Двухкомнатная квартира площадью 84 кв м располагается на первом этаже ЖК Сколково Парк.
Проект квартиры разрабатывался с прицелом на продажу, основой концепции стало желание разработать яркий, но при этом ненавязчивый образ, при минимальном бюджете. За основу взяли скандинавский стиль, в сочетании с неожиданными декоративными элементами. С другой стороны, хотелось использовать большую часть мебели и предметов интерьера отечественных дизайнеров, а что не получалось подобрать - сделать по собственным эскизам. Единственный брендовый предмет мебели - обеденный стол от фабрики Busatto, до этого пылившийся в гараже у хозяев. Он задал тему дерева, которую мы поддержали фанерным шкафом (все секции открываются) и стенкой в гостиной с замаскированной дверью в спальню - произведено по нашим эскизам мастером из Петербурга.
Авторы - Илья и Света Хомяковы, студия Quatrobase
Строительство - Роман Виталюев
Фанера - Никита Максимов
Фото - Сергей Ананьев

Philippe Billard
Design ideas for a small scandinavian single-wall kitchen/diner in Paris with an integrated sink, beaded cabinets, white cabinets, quartz worktops, white splashback, stainless steel appliances, concrete flooring, no island, grey floors and white worktops.
Design ideas for a small scandinavian single-wall kitchen/diner in Paris with an integrated sink, beaded cabinets, white cabinets, quartz worktops, white splashback, stainless steel appliances, concrete flooring, no island, grey floors and white worktops.
Kitchen with Concrete Flooring and No Island Ideas and Designs
1