Kitchen with Concrete Flooring and Terracotta Flooring Ideas and Designs
Refine by:
Budget
Sort by:Popular Today
61 - 80 of 34,587 photos
Item 1 of 3
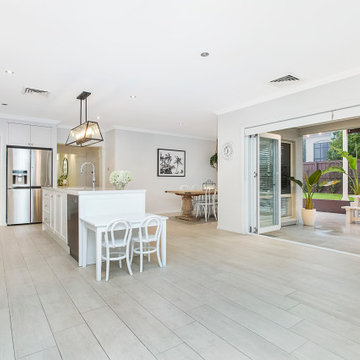
Inspiration for a medium sized modern l-shaped open plan kitchen in Sydney with a submerged sink, shaker cabinets, white cabinets, engineered stone countertops, white splashback, metro tiled splashback, stainless steel appliances, terracotta flooring, an island, beige floors and white worktops.

Stanislas Ledoux © 2019 Houzz
Inspiration for a farmhouse galley open plan kitchen in Bordeaux with a belfast sink, flat-panel cabinets, black cabinets, wood worktops, integrated appliances, concrete flooring, an island, grey floors and beige worktops.
Inspiration for a farmhouse galley open plan kitchen in Bordeaux with a belfast sink, flat-panel cabinets, black cabinets, wood worktops, integrated appliances, concrete flooring, an island, grey floors and beige worktops.
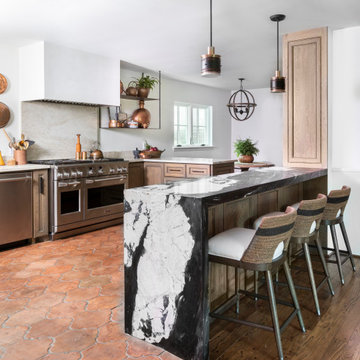
Photo of a traditional u-shaped kitchen in Houston with recessed-panel cabinets, dark wood cabinets, beige splashback, stainless steel appliances, terracotta flooring, a breakfast bar, brown floors and black worktops.
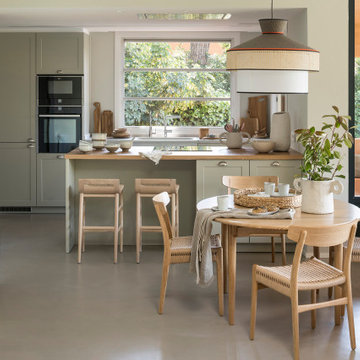
Proyecto realizado por The Room Studio
Fotografías: Mauricio Fuertes
This is an example of a medium sized mediterranean kitchen/diner in Barcelona with grey cabinets, wood worktops, concrete flooring, a breakfast bar, grey floors, a submerged sink, shaker cabinets and black appliances.
This is an example of a medium sized mediterranean kitchen/diner in Barcelona with grey cabinets, wood worktops, concrete flooring, a breakfast bar, grey floors, a submerged sink, shaker cabinets and black appliances.

Interior - Kitchen
Beach House at Avoca Beach by Architecture Saville Isaacs
Project Summary
Architecture Saville Isaacs
https://www.architecturesavilleisaacs.com.au/
The core idea of people living and engaging with place is an underlying principle of our practice, given expression in the manner in which this home engages with the exterior, not in a general expansive nod to view, but in a varied and intimate manner.
The interpretation of experiencing life at the beach in all its forms has been manifested in tangible spaces and places through the design of pavilions, courtyards and outdoor rooms.
Architecture Saville Isaacs
https://www.architecturesavilleisaacs.com.au/
A progression of pavilions and courtyards are strung off a circulation spine/breezeway, from street to beach: entry/car court; grassed west courtyard (existing tree); games pavilion; sand+fire courtyard (=sheltered heart); living pavilion; operable verandah; beach.
The interiors reinforce architectural design principles and place-making, allowing every space to be utilised to its optimum. There is no differentiation between architecture and interiors: Interior becomes exterior, joinery becomes space modulator, materials become textural art brought to life by the sun.
Project Description
Architecture Saville Isaacs
https://www.architecturesavilleisaacs.com.au/
The core idea of people living and engaging with place is an underlying principle of our practice, given expression in the manner in which this home engages with the exterior, not in a general expansive nod to view, but in a varied and intimate manner.
The house is designed to maximise the spectacular Avoca beachfront location with a variety of indoor and outdoor rooms in which to experience different aspects of beachside living.
Client brief: home to accommodate a small family yet expandable to accommodate multiple guest configurations, varying levels of privacy, scale and interaction.
A home which responds to its environment both functionally and aesthetically, with a preference for raw, natural and robust materials. Maximise connection – visual and physical – to beach.
The response was a series of operable spaces relating in succession, maintaining focus/connection, to the beach.
The public spaces have been designed as series of indoor/outdoor pavilions. Courtyards treated as outdoor rooms, creating ambiguity and blurring the distinction between inside and out.
A progression of pavilions and courtyards are strung off circulation spine/breezeway, from street to beach: entry/car court; grassed west courtyard (existing tree); games pavilion; sand+fire courtyard (=sheltered heart); living pavilion; operable verandah; beach.
Verandah is final transition space to beach: enclosable in winter; completely open in summer.
This project seeks to demonstrates that focusing on the interrelationship with the surrounding environment, the volumetric quality and light enhanced sculpted open spaces, as well as the tactile quality of the materials, there is no need to showcase expensive finishes and create aesthetic gymnastics. The design avoids fashion and instead works with the timeless elements of materiality, space, volume and light, seeking to achieve a sense of calm, peace and tranquillity.
Architecture Saville Isaacs
https://www.architecturesavilleisaacs.com.au/
Focus is on the tactile quality of the materials: a consistent palette of concrete, raw recycled grey ironbark, steel and natural stone. Materials selections are raw, robust, low maintenance and recyclable.
Light, natural and artificial, is used to sculpt the space and accentuate textural qualities of materials.
Passive climatic design strategies (orientation, winter solar penetration, screening/shading, thermal mass and cross ventilation) result in stable indoor temperatures, requiring minimal use of heating and cooling.
Architecture Saville Isaacs
https://www.architecturesavilleisaacs.com.au/
Accommodation is naturally ventilated by eastern sea breezes, but sheltered from harsh afternoon winds.
Both bore and rainwater are harvested for reuse.
Low VOC and non-toxic materials and finishes, hydronic floor heating and ventilation ensure a healthy indoor environment.
Project was the outcome of extensive collaboration with client, specialist consultants (including coastal erosion) and the builder.
The interpretation of experiencing life by the sea in all its forms has been manifested in tangible spaces and places through the design of the pavilions, courtyards and outdoor rooms.
The interior design has been an extension of the architectural intent, reinforcing architectural design principles and place-making, allowing every space to be utilised to its optimum capacity.
There is no differentiation between architecture and interiors: Interior becomes exterior, joinery becomes space modulator, materials become textural art brought to life by the sun.
Architecture Saville Isaacs
https://www.architecturesavilleisaacs.com.au/
https://www.architecturesavilleisaacs.com.au/
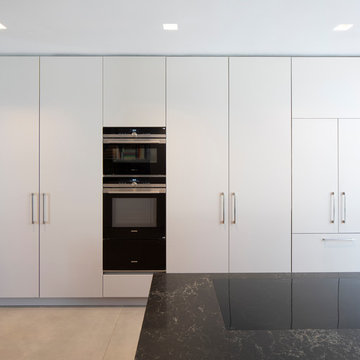
The cabinetry is finished in a warm grey/taupe, with handlebars that provide a subtle metallic contrast. The appliances, including an oven and microwave, are integrated into the cabinetry, maintaining the kitchen's sleek and uncluttered aesthetic. The countertop, with its dark, rich marbling, adds a touch of luxury and is reflective of the kitchen's high-quality materials and finishes.
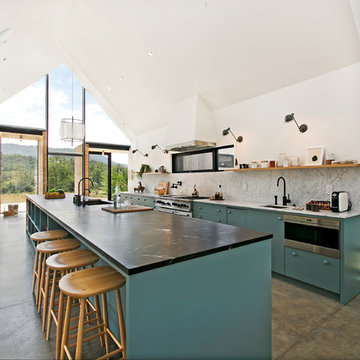
Design ideas for a farmhouse galley kitchen/diner in Los Angeles with a submerged sink, flat-panel cabinets, blue cabinets, concrete worktops, white splashback, stainless steel appliances, concrete flooring, an island, grey floors and black worktops.

Design ideas for a medium sized scandinavian u-shaped kitchen in Paris with quartz worktops, grey splashback, terracotta flooring, orange floors, white worktops, flat-panel cabinets, medium wood cabinets, no island, a belfast sink and white appliances.

Photo of a scandi open plan kitchen in Melbourne with a double-bowl sink, flat-panel cabinets, black cabinets, window splashback, white appliances, concrete flooring, an island, grey floors and white worktops.
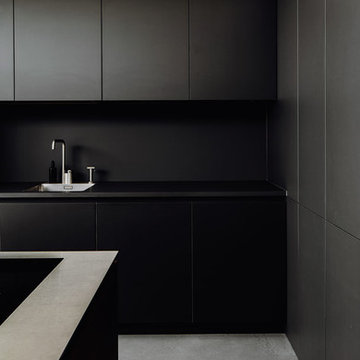
Design ideas for an expansive modern l-shaped open plan kitchen in Munich with a built-in sink, flat-panel cabinets, black cabinets, black splashback, black appliances, concrete flooring, an island, grey floors and black worktops.

From Kitchen to Living Room. We do that.
Photo of a medium sized modern galley open plan kitchen in San Francisco with a built-in sink, flat-panel cabinets, black cabinets, wood worktops, black appliances, concrete flooring, an island, grey floors and brown worktops.
Photo of a medium sized modern galley open plan kitchen in San Francisco with a built-in sink, flat-panel cabinets, black cabinets, wood worktops, black appliances, concrete flooring, an island, grey floors and brown worktops.

Muse Photography
Large contemporary galley kitchen in Newcastle - Maitland with engineered stone countertops, stone slab splashback, concrete flooring, an island, a submerged sink, glass-front cabinets, white cabinets, white splashback, stainless steel appliances, grey floors and white worktops.
Large contemporary galley kitchen in Newcastle - Maitland with engineered stone countertops, stone slab splashback, concrete flooring, an island, a submerged sink, glass-front cabinets, white cabinets, white splashback, stainless steel appliances, grey floors and white worktops.

The wood cabinetry, stone countertops, and stainless steel appliances add an element of luxury to the small space.
Inspiration for a small classic galley open plan kitchen in San Francisco with a submerged sink, shaker cabinets, medium wood cabinets, quartz worktops, brown splashback, stone slab splashback, stainless steel appliances, concrete flooring, no island, brown floors and brown worktops.
Inspiration for a small classic galley open plan kitchen in San Francisco with a submerged sink, shaker cabinets, medium wood cabinets, quartz worktops, brown splashback, stone slab splashback, stainless steel appliances, concrete flooring, no island, brown floors and brown worktops.
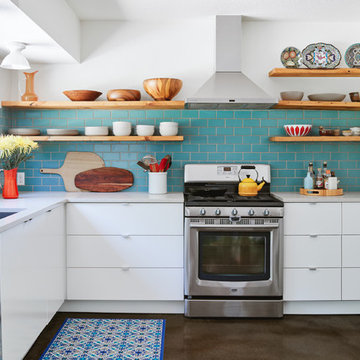
Inspiration for a midcentury kitchen in Austin with a submerged sink, flat-panel cabinets, white cabinets, blue splashback, metro tiled splashback, stainless steel appliances, concrete flooring, no island, grey floors and grey worktops.

Inspiration for a medium sized bohemian u-shaped enclosed kitchen in Toronto with a belfast sink, shaker cabinets, medium wood cabinets, grey splashback, ceramic splashback, stainless steel appliances, no island, red floors, white worktops, composite countertops and concrete flooring.

Alterations to an idyllic Cotswold Cottage in Gloucestershire. The works included complete internal refurbishment, together with an entirely new panelled Dining Room, a small oak framed bay window extension to the Kitchen and a new Boot Room / Utility extension.

Photo of a contemporary kitchen/diner in Ahmedabad with flat-panel cabinets, grey cabinets, marble worktops, integrated appliances, concrete flooring, an island, grey floors and grey worktops.
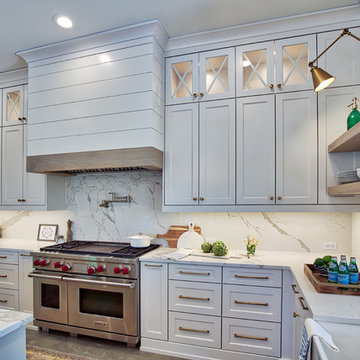
Photo of a large farmhouse u-shaped kitchen/diner in Atlanta with a belfast sink, shaker cabinets, white cabinets, engineered stone countertops, white splashback, stone slab splashback, stainless steel appliances, concrete flooring, an island, grey floors and white worktops.

Contemporary single-wall kitchen/diner in Milan with a submerged sink, flat-panel cabinets, white cabinets, orange splashback, glass sheet splashback, integrated appliances, concrete flooring, no island, grey floors and white worktops.

Jours & Nuits © 2018 Houzz
Photo of a bohemian kitchen in Montpellier with an integrated sink, tile countertops, brown splashback, terracotta splashback, stainless steel appliances, terracotta flooring, a breakfast bar, red floors and brown worktops.
Photo of a bohemian kitchen in Montpellier with an integrated sink, tile countertops, brown splashback, terracotta splashback, stainless steel appliances, terracotta flooring, a breakfast bar, red floors and brown worktops.
Kitchen with Concrete Flooring and Terracotta Flooring Ideas and Designs
4