Kitchen with Concrete Flooring Ideas and Designs
Refine by:
Budget
Sort by:Popular Today
1 - 20 of 87 photos
Item 1 of 3

Located inside an 1860's cotton mill that produced Civil War uniforms, and fronting the Chattahoochee River in Downtown Columbus, the owners envisioned a contemporary loft with historical character. The result is this perfectly personalized, modernized space more than 150 years in the making.
Photography by Tom Harper Photography
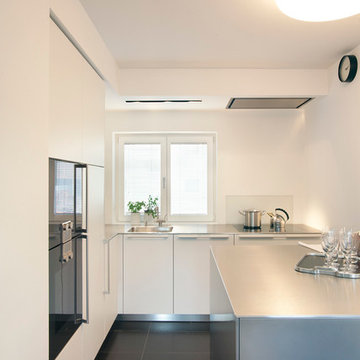
Small contemporary enclosed kitchen in Cologne with an integrated sink, flat-panel cabinets, white cabinets, stainless steel worktops, white splashback, glass sheet splashback, black appliances, an island and concrete flooring.

View of the kitchen from the living room.
Photo by: Ben Benschneider
Inspiration for a large modern u-shaped kitchen/diner in Seattle with flat-panel cabinets, dark wood cabinets, stainless steel appliances, a submerged sink, composite countertops, concrete flooring, a breakfast bar and grey floors.
Inspiration for a large modern u-shaped kitchen/diner in Seattle with flat-panel cabinets, dark wood cabinets, stainless steel appliances, a submerged sink, composite countertops, concrete flooring, a breakfast bar and grey floors.
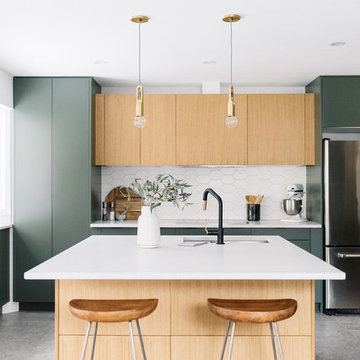
Contracting: Revive Developments
// Photography: Tracey Jazmin
Photo of a scandi kitchen in Edmonton with a submerged sink, flat-panel cabinets, green cabinets, white splashback, stainless steel appliances, concrete flooring, an island, grey floors and white worktops.
Photo of a scandi kitchen in Edmonton with a submerged sink, flat-panel cabinets, green cabinets, white splashback, stainless steel appliances, concrete flooring, an island, grey floors and white worktops.
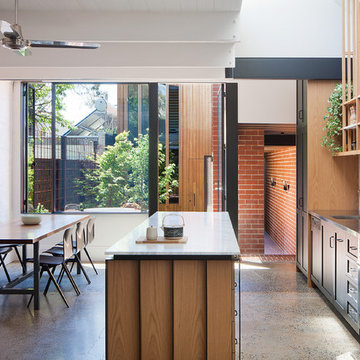
Design ideas for a contemporary kitchen/diner in Sydney with an integrated sink, shaker cabinets, black cabinets, stainless steel worktops, white splashback, stainless steel appliances, concrete flooring and an island.
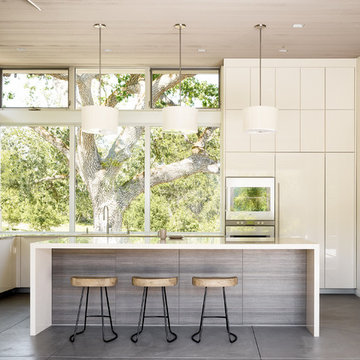
Joe Fletcher
Atop a ridge in the Santa Lucia mountains of Carmel, California, an oak tree stands elevated above the fog and wrapped at its base in this ranch retreat. The weekend home’s design grew around the 100-year-old Valley Oak to form a horseshoe-shaped house that gathers ridgeline views of Oak, Madrone, and Redwood groves at its exterior and nestles around the tree at its center. The home’s orientation offers both the shade of the oak canopy in the courtyard and the sun flowing into the great room at the house’s rear façades.
This modern take on a traditional ranch home offers contemporary materials and landscaping to a classic typology. From the main entry in the courtyard, one enters the home’s great room and immediately experiences the dramatic westward views across the 70 foot pool at the house’s rear. In this expansive public area, programmatic needs flow and connect - from the kitchen, whose windows face the courtyard, to the dining room, whose doors slide seamlessly into walls to create an outdoor dining pavilion. The primary circulation axes flank the internal courtyard, anchoring the house to its site and heightening the sense of scale by extending views outward at each of the corridor’s ends. Guest suites, complete with private kitchen and living room, and the garage are housed in auxiliary wings connected to the main house by covered walkways.
Building materials including pre-weathered corrugated steel cladding, buff limestone walls, and large aluminum apertures, and the interior palette of cedar-clad ceilings, oil-rubbed steel, and exposed concrete floors soften the modern aesthetics into a refined but rugged ranch home.

We designed modern industrial kitchen in Rowayton in collaboration with Bruce Beinfield of Beinfield Architecture for his personal home with wife and designer Carol Beinfield. This kitchen features custom black cabinetry, custom-made hardware, and copper finishes. The open shelving allows for a display of cooking ingredients and personal touches. There is open seating at the island, Sub Zero Wolf appliances, including a Sub Zero wine refrigerator.
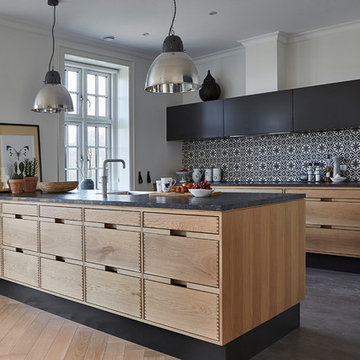
This is an example of a scandinavian kitchen in Aalborg with flat-panel cabinets, black cabinets, multi-coloured splashback, concrete flooring and a breakfast bar.
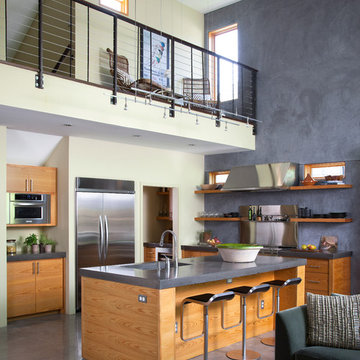
Ryann Ford
Contemporary open plan kitchen in Austin with an integrated sink, open cabinets, medium wood cabinets, stainless steel appliances, concrete flooring, an island and a feature wall.
Contemporary open plan kitchen in Austin with an integrated sink, open cabinets, medium wood cabinets, stainless steel appliances, concrete flooring, an island and a feature wall.

Kitchen and Dining Table | Photo: Mike Seidl
Photo of a medium sized rustic u-shaped open plan kitchen in Seattle with a belfast sink, shaker cabinets, medium wood cabinets, wood worktops, brown splashback, concrete flooring and an island.
Photo of a medium sized rustic u-shaped open plan kitchen in Seattle with a belfast sink, shaker cabinets, medium wood cabinets, wood worktops, brown splashback, concrete flooring and an island.
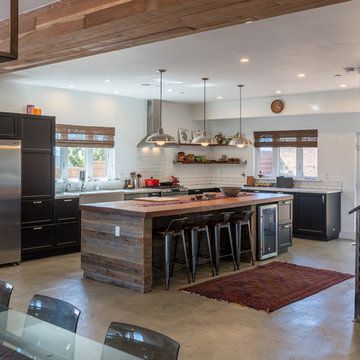
Design ideas for a contemporary l-shaped kitchen/diner in San Francisco with a belfast sink, recessed-panel cabinets, dark wood cabinets, white splashback, metro tiled splashback, concrete flooring and an island.

Design ideas for a large urban enclosed kitchen in Orange County with a belfast sink, white cabinets, composite countertops, metallic splashback, stainless steel appliances, concrete flooring, an island, open cabinets and brown floors.
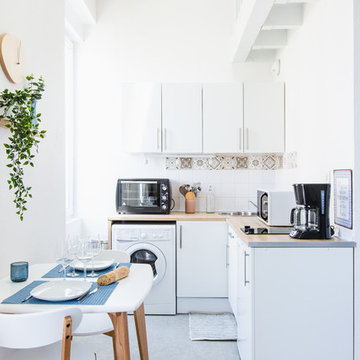
Espace dinatoire
Photo of a small beach style l-shaped kitchen/diner in Bordeaux with a built-in sink, flat-panel cabinets, white cabinets, multi-coloured splashback, grey floors and concrete flooring.
Photo of a small beach style l-shaped kitchen/diner in Bordeaux with a built-in sink, flat-panel cabinets, white cabinets, multi-coloured splashback, grey floors and concrete flooring.

Kim Sargent
Photo of a large world-inspired l-shaped kitchen/diner in Wichita with a submerged sink, flat-panel cabinets, light wood cabinets, stainless steel appliances, concrete flooring, an island, granite worktops, blue splashback, metro tiled splashback and brown floors.
Photo of a large world-inspired l-shaped kitchen/diner in Wichita with a submerged sink, flat-panel cabinets, light wood cabinets, stainless steel appliances, concrete flooring, an island, granite worktops, blue splashback, metro tiled splashback and brown floors.
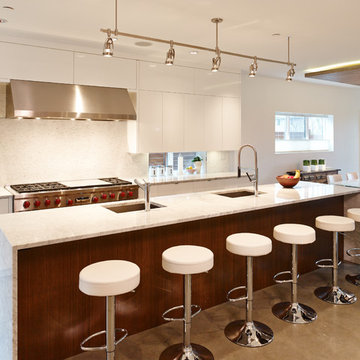
Martin Knowles Photo/Media
This is an example of a contemporary galley kitchen/diner in Vancouver with flat-panel cabinets, white cabinets, marble worktops, white splashback, glass tiled splashback, concrete flooring, an island, a submerged sink and stainless steel appliances.
This is an example of a contemporary galley kitchen/diner in Vancouver with flat-panel cabinets, white cabinets, marble worktops, white splashback, glass tiled splashback, concrete flooring, an island, a submerged sink and stainless steel appliances.
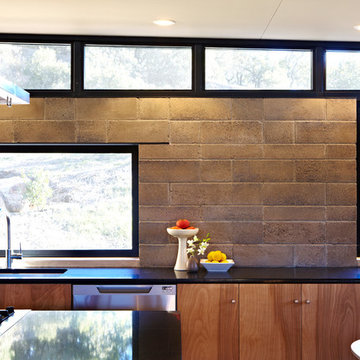
Napa Residence features a new building product - CMU with the appearance of rammed earth and half the cement. Minimalist details elevates the simple material palette of earth block, wood, glass, and steel.
Architect: Juliet Hsu, Atelier Hsu | Design-Build: Watershed Materials & Rammed Earth Works | Photographer: Jacob Snavely
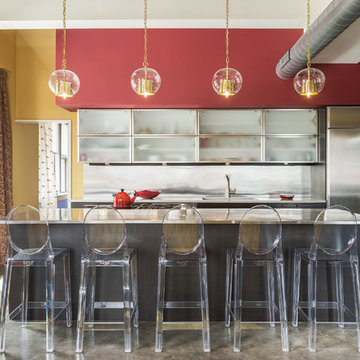
Urban kitchen in St Louis with stainless steel worktops, stainless steel appliances, concrete flooring, an island, glass-front cabinets, metallic splashback and an integrated sink.
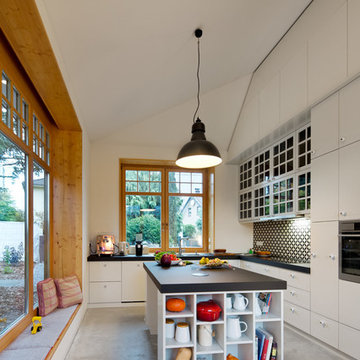
Foto: Werner Huthmacher
Photo of a large contemporary l-shaped enclosed kitchen in Leipzig with glass-front cabinets, multi-coloured splashback, concrete flooring, an island, integrated appliances and ceramic splashback.
Photo of a large contemporary l-shaped enclosed kitchen in Leipzig with glass-front cabinets, multi-coloured splashback, concrete flooring, an island, integrated appliances and ceramic splashback.
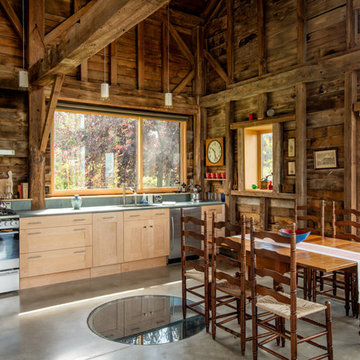
Photography by Bob Schatz
Photo of a rural single-wall kitchen/diner in Burlington with a single-bowl sink, shaker cabinets, light wood cabinets, stainless steel appliances, concrete flooring and no island.
Photo of a rural single-wall kitchen/diner in Burlington with a single-bowl sink, shaker cabinets, light wood cabinets, stainless steel appliances, concrete flooring and no island.
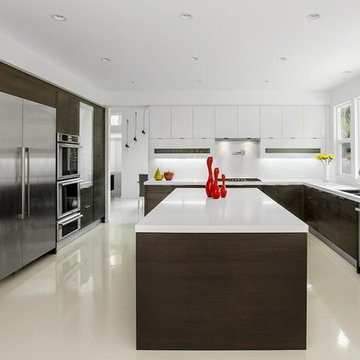
Ken B. Henry Photography
Large contemporary u-shaped kitchen/diner in Orange County with a single-bowl sink, flat-panel cabinets, dark wood cabinets, engineered stone countertops, white splashback, stainless steel appliances, concrete flooring and an island.
Large contemporary u-shaped kitchen/diner in Orange County with a single-bowl sink, flat-panel cabinets, dark wood cabinets, engineered stone countertops, white splashback, stainless steel appliances, concrete flooring and an island.
Kitchen with Concrete Flooring Ideas and Designs
1