Kitchen with Concrete Flooring Ideas and Designs
Refine by:
Budget
Sort by:Popular Today
21 - 40 of 93 photos
Item 1 of 3
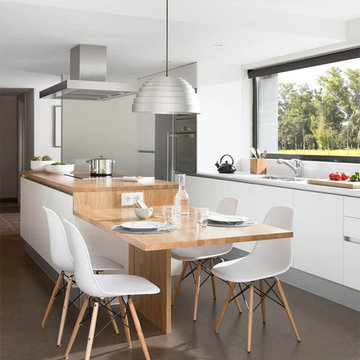
Mauricio Fuentes
Photo of a medium sized scandi kitchen/diner in Barcelona with concrete flooring.
Photo of a medium sized scandi kitchen/diner in Barcelona with concrete flooring.
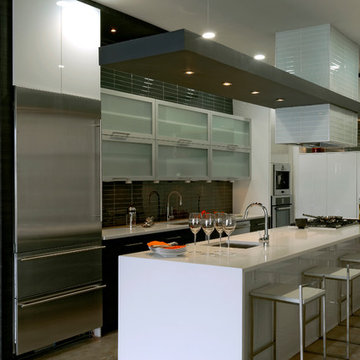
Bob Narod
Medium sized contemporary galley kitchen/diner in DC Metro with a submerged sink, flat-panel cabinets, dark wood cabinets, grey splashback, stainless steel appliances, quartz worktops, glass tiled splashback, concrete flooring, an island and beige floors.
Medium sized contemporary galley kitchen/diner in DC Metro with a submerged sink, flat-panel cabinets, dark wood cabinets, grey splashback, stainless steel appliances, quartz worktops, glass tiled splashback, concrete flooring, an island and beige floors.
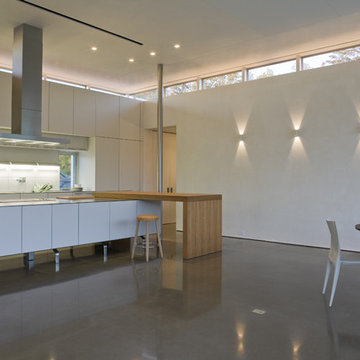
The kitchen is as minimalist as the rest of the house. A metal mesh curtain provides a subtle division between work and living areas. The curtain is retractable and stores out of the way in a wall pocket when not is use.
Photo: Ben Rahn

Photo credit: WA design
This is an example of a large contemporary l-shaped open plan kitchen in San Francisco with stainless steel appliances, flat-panel cabinets, medium wood cabinets, soapstone worktops, brown splashback, a submerged sink, slate splashback, concrete flooring and an island.
This is an example of a large contemporary l-shaped open plan kitchen in San Francisco with stainless steel appliances, flat-panel cabinets, medium wood cabinets, soapstone worktops, brown splashback, a submerged sink, slate splashback, concrete flooring and an island.
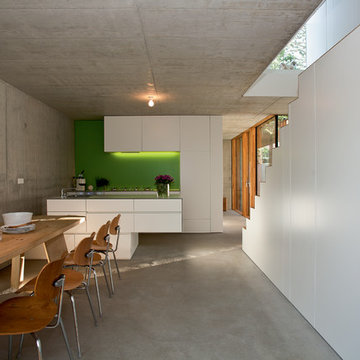
Ⓒ rainer blunk
Photo of a medium sized contemporary kitchen/diner in Stuttgart with flat-panel cabinets, white cabinets, green splashback, concrete flooring, an island, a single-bowl sink and integrated appliances.
Photo of a medium sized contemporary kitchen/diner in Stuttgart with flat-panel cabinets, white cabinets, green splashback, concrete flooring, an island, a single-bowl sink and integrated appliances.
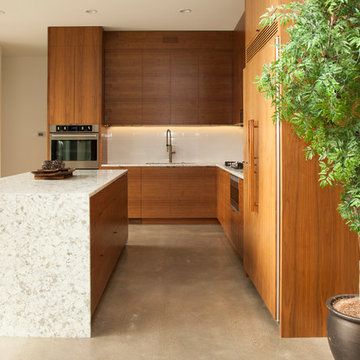
Photo: Whitney Lyons © 2014 Houzz
Inspiration for a medium sized modern l-shaped kitchen/diner in Portland with flat-panel cabinets, medium wood cabinets, white splashback, metro tiled splashback and concrete flooring.
Inspiration for a medium sized modern l-shaped kitchen/diner in Portland with flat-panel cabinets, medium wood cabinets, white splashback, metro tiled splashback and concrete flooring.
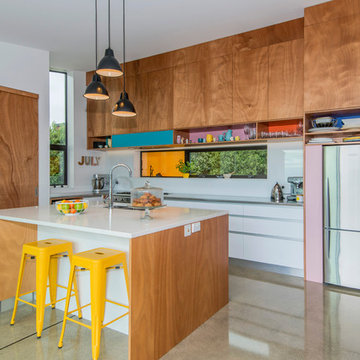
Photo of a medium sized contemporary single-wall open plan kitchen in Christchurch with a double-bowl sink, flat-panel cabinets, medium wood cabinets, engineered stone countertops, white splashback, glass sheet splashback, stainless steel appliances, concrete flooring and an island.
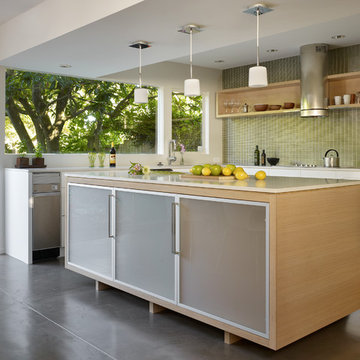
Ben Benschneider
Design ideas for a contemporary l-shaped kitchen/diner in Seattle with flat-panel cabinets, white cabinets, green splashback, mosaic tiled splashback, stainless steel appliances, an island and concrete flooring.
Design ideas for a contemporary l-shaped kitchen/diner in Seattle with flat-panel cabinets, white cabinets, green splashback, mosaic tiled splashback, stainless steel appliances, an island and concrete flooring.
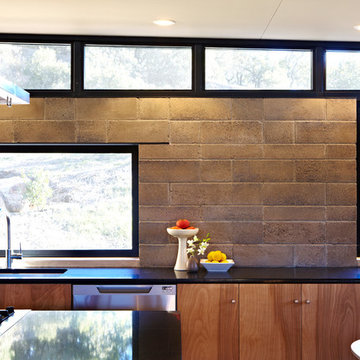
Napa Residence features a new building product - CMU with the appearance of rammed earth and half the cement. Minimalist details elevates the simple material palette of earth block, wood, glass, and steel.
Architect: Juliet Hsu, Atelier Hsu | Design-Build: Watershed Materials & Rammed Earth Works | Photographer: Jacob Snavely
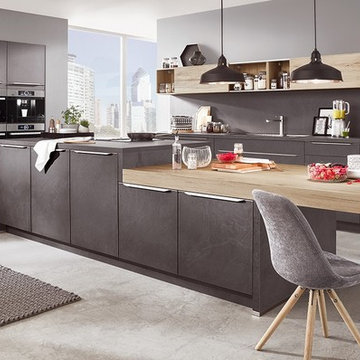
Design ideas for an expansive contemporary u-shaped open plan kitchen in Angers with grey cabinets, grey splashback, stainless steel appliances, concrete flooring, an island and grey floors.
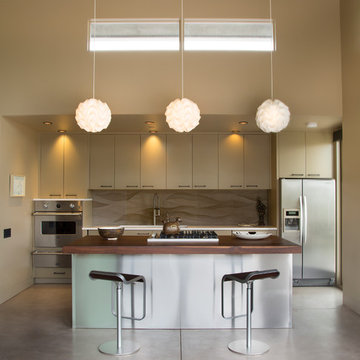
Saskia Korner - Photographer
Allen Construction - Contractor
Santa Barbara, California. New 2700 square foot residence in the foothills of Santa Barbara. The house opens widely to the north mountain view with pocketing sliding glass doors and features a large covered outdoor space and cross ventilation for cooling.
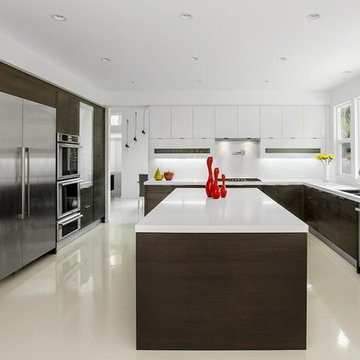
Ken B. Henry Photography
Large contemporary u-shaped kitchen/diner in Orange County with a single-bowl sink, flat-panel cabinets, dark wood cabinets, engineered stone countertops, white splashback, stainless steel appliances, concrete flooring and an island.
Large contemporary u-shaped kitchen/diner in Orange County with a single-bowl sink, flat-panel cabinets, dark wood cabinets, engineered stone countertops, white splashback, stainless steel appliances, concrete flooring and an island.
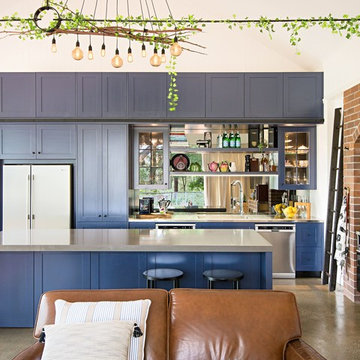
Design ideas for a bohemian l-shaped open plan kitchen in Brisbane with shaker cabinets, blue cabinets, stainless steel worktops, stainless steel appliances, concrete flooring, an island, grey floors and a feature wall.
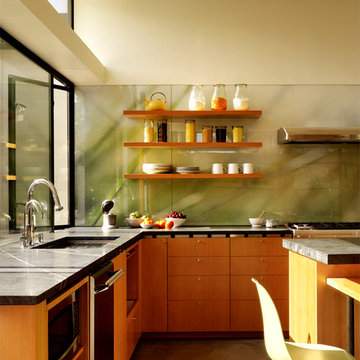
Photography by Matthew Millman
Modern l-shaped kitchen/diner in San Francisco with flat-panel cabinets, medium wood cabinets, glass sheet splashback, a submerged sink, green splashback, stainless steel appliances, concrete flooring and an island.
Modern l-shaped kitchen/diner in San Francisco with flat-panel cabinets, medium wood cabinets, glass sheet splashback, a submerged sink, green splashback, stainless steel appliances, concrete flooring and an island.
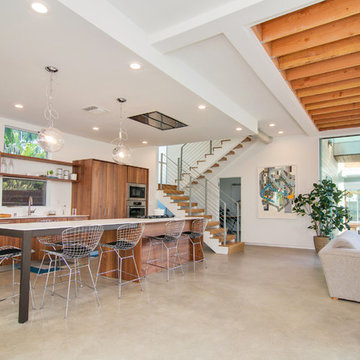
This is an example of a large contemporary galley open plan kitchen in Los Angeles with flat-panel cabinets, medium wood cabinets, stainless steel appliances, a submerged sink, composite countertops, concrete flooring and an island.
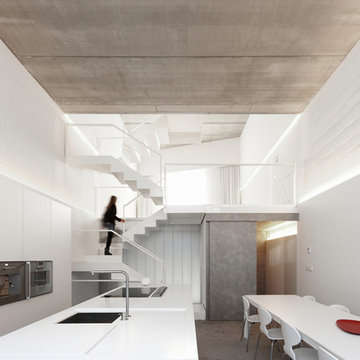
Aitor Estévez
Photo of a medium sized contemporary galley kitchen/diner in Other with a submerged sink, white cabinets, an island, composite countertops, stainless steel appliances and concrete flooring.
Photo of a medium sized contemporary galley kitchen/diner in Other with a submerged sink, white cabinets, an island, composite countertops, stainless steel appliances and concrete flooring.

Perfect kitchen for entertaining!
Design ideas for a large contemporary kitchen/diner in Other with multi-coloured splashback, brown floors, a submerged sink, flat-panel cabinets, medium wood cabinets, stainless steel appliances, concrete flooring, an island and multicoloured worktops.
Design ideas for a large contemporary kitchen/diner in Other with multi-coloured splashback, brown floors, a submerged sink, flat-panel cabinets, medium wood cabinets, stainless steel appliances, concrete flooring, an island and multicoloured worktops.

The kitchen is as minimalist as the rest of the house. A metal mesh curtain provides a subtle division between work and living areas. The curtain is retractable and stores out of the way in a wall pocket when not is use.
Photo: Ben Rahn

the new kitchen features maple cabinetry and steel + slatted wood center island, open to the great room beyond.
jimmy cheng photography
Large contemporary u-shaped open plan kitchen in Orange County with a submerged sink, flat-panel cabinets, light wood cabinets, engineered stone countertops, white splashback, stainless steel appliances, concrete flooring and an island.
Large contemporary u-shaped open plan kitchen in Orange County with a submerged sink, flat-panel cabinets, light wood cabinets, engineered stone countertops, white splashback, stainless steel appliances, concrete flooring and an island.

Cabinets and Woodwork by Marc Sowers. Photo by Patrick Coulie. Home Designed by EDI Architecture.
Photo of an expansive rustic l-shaped kitchen/diner in Albuquerque with shaker cabinets, dark wood cabinets, wood worktops, multi-coloured splashback, stainless steel appliances, a submerged sink, stone tiled splashback, concrete flooring and an island.
Photo of an expansive rustic l-shaped kitchen/diner in Albuquerque with shaker cabinets, dark wood cabinets, wood worktops, multi-coloured splashback, stainless steel appliances, a submerged sink, stone tiled splashback, concrete flooring and an island.
Kitchen with Concrete Flooring Ideas and Designs
2