Kitchen with Concrete Worktops and Beige Floors Ideas and Designs
Refine by:
Budget
Sort by:Popular Today
1 - 20 of 839 photos
Item 1 of 3

This couple purchased a second home as a respite from city living. Living primarily in downtown Chicago the couple desired a place to connect with nature. The home is located on 80 acres and is situated far back on a wooded lot with a pond, pool and a detached rec room. The home includes four bedrooms and one bunkroom along with five full baths.
The home was stripped down to the studs, a total gut. Linc modified the exterior and created a modern look by removing the balconies on the exterior, removing the roof overhang, adding vertical siding and painting the structure black. The garage was converted into a detached rec room and a new pool was added complete with outdoor shower, concrete pavers, ipe wood wall and a limestone surround.
Kitchen Details:
-Cabinetry, custom rift cut white oak
-Light fixtures, Lightology
-Barstools, Article and refinished by Home Things
-Appliances, Thermadore, stovetop has a downdraft hood
-Island, Ceasarstone, raw concrete
-Sink and faucet, Delta faucet, sink is Franke
-White shiplap ceiling with white oak beams
-Flooring is rough wide plank white oak and distressed
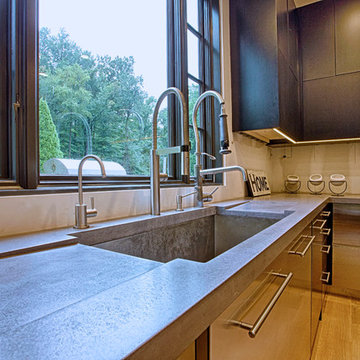
Inspiration for an expansive traditional u-shaped kitchen/diner in New York with a submerged sink, flat-panel cabinets, dark wood cabinets, concrete worktops, white splashback, stainless steel appliances, light hardwood flooring, an island and beige floors.

Custom Family lodge with full bar, dual sinks, concrete countertops, wood floors.
Photo of an expansive urban u-shaped open plan kitchen in Dallas with a belfast sink, green cabinets, concrete worktops, white splashback, brick splashback, stainless steel appliances, light hardwood flooring, an island, shaker cabinets and beige floors.
Photo of an expansive urban u-shaped open plan kitchen in Dallas with a belfast sink, green cabinets, concrete worktops, white splashback, brick splashback, stainless steel appliances, light hardwood flooring, an island, shaker cabinets and beige floors.

Medium sized urban l-shaped open plan kitchen in Orlando with a submerged sink, recessed-panel cabinets, brown cabinets, concrete worktops, red splashback, brick splashback, stainless steel appliances, ceramic flooring, an island and beige floors.

Photo credit: Eric Soltan - www.ericsoltan.com
Design ideas for a large contemporary kitchen in New York with a submerged sink, flat-panel cabinets, white cabinets, concrete worktops, grey splashback, cement tile splashback, light hardwood flooring, an island, beige floors and grey worktops.
Design ideas for a large contemporary kitchen in New York with a submerged sink, flat-panel cabinets, white cabinets, concrete worktops, grey splashback, cement tile splashback, light hardwood flooring, an island, beige floors and grey worktops.

Design ideas for a large traditional u-shaped open plan kitchen in Paris with a submerged sink, beaded cabinets, medium wood cabinets, concrete worktops, grey splashback, integrated appliances, an island, beige floors and white worktops.
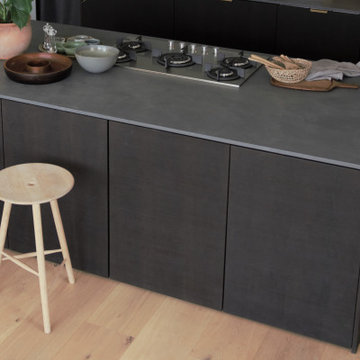
Photo of a large modern kitchen in Essen with a submerged sink, flat-panel cabinets, dark wood cabinets, concrete worktops, grey splashback, ceramic splashback, stainless steel appliances, light hardwood flooring, an island, beige floors and grey worktops.
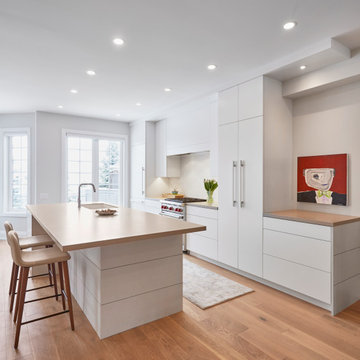
This modern kitchen features a large center island and an open concept design. The wall cabinets have slab doors with integrated touch latch. The counter is textured porcelain stone and the backsplash is milk porcelain tile. The knee wall and side panels have a high end linin textured laminate from Westin Wood Premium. You'll also find an undermount sink, high arch faucet, and a concealed fridge and dishwasher.

Photo of a modern galley kitchen in Melbourne with a double-bowl sink, concrete worktops, light hardwood flooring, an island, flat-panel cabinets, black cabinets, window splashback, black appliances, beige floors and grey worktops.

This 6,500-square-foot one-story vacation home overlooks a golf course with the San Jacinto mountain range beyond. The house has a light-colored material palette—limestone floors, bleached teak ceilings—and ample access to outdoor living areas.
Builder: Bradshaw Construction
Architect: Marmol Radziner
Interior Design: Sophie Harvey
Landscape: Madderlake Designs
Photography: Roger Davies
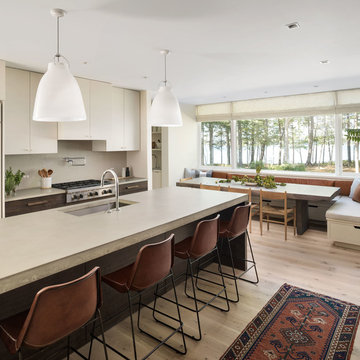
Photography: Trent Bell
Contemporary kitchen/diner in Portland Maine with a submerged sink, flat-panel cabinets, beige cabinets, beige splashback, stainless steel appliances, light hardwood flooring, an island, beige floors and concrete worktops.
Contemporary kitchen/diner in Portland Maine with a submerged sink, flat-panel cabinets, beige cabinets, beige splashback, stainless steel appliances, light hardwood flooring, an island, beige floors and concrete worktops.
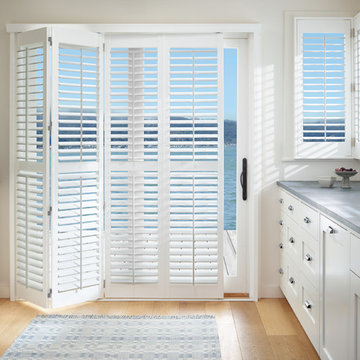
Custom Hunter Douglas NewStyle Hybrid Shutters with Front Tilt and BiFold Track
Large beach style galley enclosed kitchen in Other with a submerged sink, recessed-panel cabinets, white cabinets, concrete worktops, light hardwood flooring, no island and beige floors.
Large beach style galley enclosed kitchen in Other with a submerged sink, recessed-panel cabinets, white cabinets, concrete worktops, light hardwood flooring, no island and beige floors.

agathe tissier
Inspiration for an urban kitchen in Paris with flat-panel cabinets, dark wood cabinets, concrete worktops, grey splashback, light hardwood flooring, an island, beige floors and grey worktops.
Inspiration for an urban kitchen in Paris with flat-panel cabinets, dark wood cabinets, concrete worktops, grey splashback, light hardwood flooring, an island, beige floors and grey worktops.
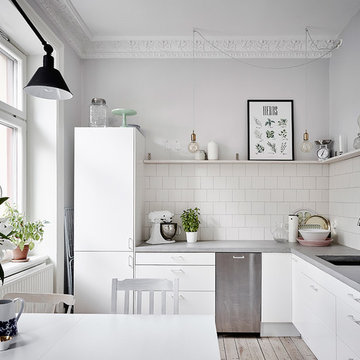
Inspiration for a medium sized scandinavian l-shaped kitchen/diner in Gothenburg with white cabinets, concrete worktops, white splashback, no island, beige floors, grey worktops, a submerged sink, flat-panel cabinets and light hardwood flooring.
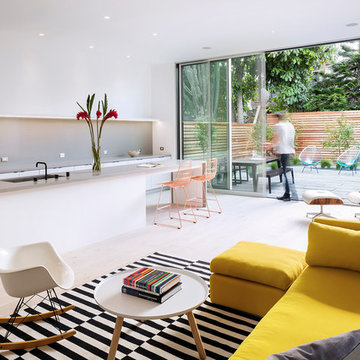
Adam Rouse
Photo of a large contemporary single-wall open plan kitchen in San Francisco with flat-panel cabinets, light hardwood flooring, white cabinets, grey splashback, a submerged sink, an island, beige floors, grey worktops and concrete worktops.
Photo of a large contemporary single-wall open plan kitchen in San Francisco with flat-panel cabinets, light hardwood flooring, white cabinets, grey splashback, a submerged sink, an island, beige floors, grey worktops and concrete worktops.

This open kitchen/living concept was great for the homeowner that loves to cook, but still wants to be a part of the action in the house.
Interior Designer: Paula Ables Interiors
Architect: James LaRue, Architects
Builder: Matt Shoberg Homes
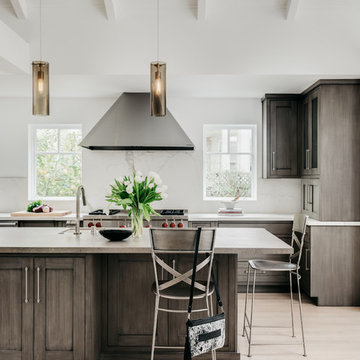
Designer - Helena Steele
Photo Credit: christopherstark.com
Other Finishes and Furniture : @lindseyalbanese
Custom inset Cabinetry $40,000 by Jay Rambo
Porcelain Slab Counters: Sapien Stone- Calacatta Light
Stone Farm Sink and Island Prep Sink by: Native Trails
Island Sapein Stone: Sand Earth
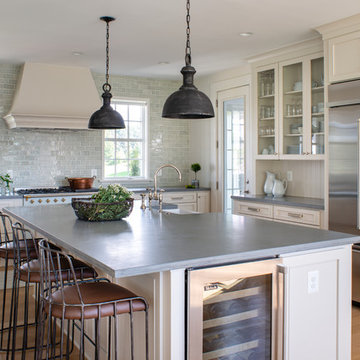
Large country kitchen/diner in DC Metro with a belfast sink, concrete worktops, blue splashback, glass tiled splashback, light hardwood flooring, an island, grey worktops, recessed-panel cabinets, beige cabinets, stainless steel appliances and beige floors.

Double Glazed - Sliding Window, Bifold Door & Specialist Windows with ColorBond™ Monument Frame and Black Hardware
This is an example of a modern galley kitchen in Melbourne with a submerged sink, flat-panel cabinets, dark wood cabinets, concrete worktops, window splashback, integrated appliances, medium hardwood flooring, an island, beige floors and grey worktops.
This is an example of a modern galley kitchen in Melbourne with a submerged sink, flat-panel cabinets, dark wood cabinets, concrete worktops, window splashback, integrated appliances, medium hardwood flooring, an island, beige floors and grey worktops.

Elizabeth Haynes
Design ideas for a large rustic l-shaped open plan kitchen in Boston with a belfast sink, shaker cabinets, light wood cabinets, concrete worktops, black splashback, ceramic splashback, stainless steel appliances, light hardwood flooring, an island, beige floors and grey worktops.
Design ideas for a large rustic l-shaped open plan kitchen in Boston with a belfast sink, shaker cabinets, light wood cabinets, concrete worktops, black splashback, ceramic splashback, stainless steel appliances, light hardwood flooring, an island, beige floors and grey worktops.
Kitchen with Concrete Worktops and Beige Floors Ideas and Designs
1