Kitchen with Concrete Worktops and Black Worktops Ideas and Designs
Refine by:
Budget
Sort by:Popular Today
121 - 140 of 386 photos
Item 1 of 3
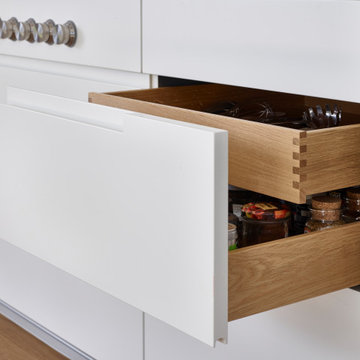
Die sich auf zwei Etagen verlaufende Stadtwohnung wurde mit einem Mobiliar ausgestattet welches durch die ganze Wohnung zieht. Das eigentlich einzige Möbel setzt sich aus Garderobe / Hauswirtschaftsraum / Küche & Büro zusammen. Die Abwicklung geht durch den ganzen Wohnraum.
Fotograf: Bodo Mertoglu
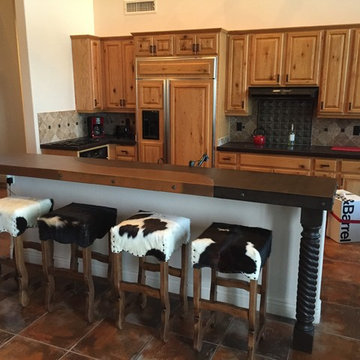
Design ideas for a medium sized l-shaped kitchen/diner in Phoenix with concrete worktops, raised-panel cabinets, medium wood cabinets, brown splashback, integrated appliances, slate flooring, an island, brown floors and black worktops.
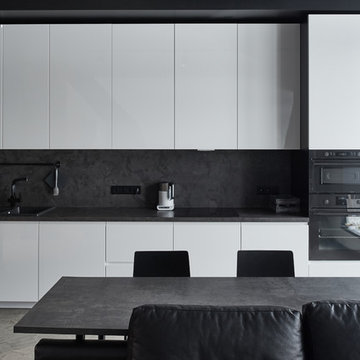
Дизайн Марина Назаренко Фото Валентин Назаренко
Inspiration for a medium sized contemporary single-wall open plan kitchen in Moscow with a double-bowl sink, flat-panel cabinets, white cabinets, concrete worktops, black splashback and black worktops.
Inspiration for a medium sized contemporary single-wall open plan kitchen in Moscow with a double-bowl sink, flat-panel cabinets, white cabinets, concrete worktops, black splashback and black worktops.
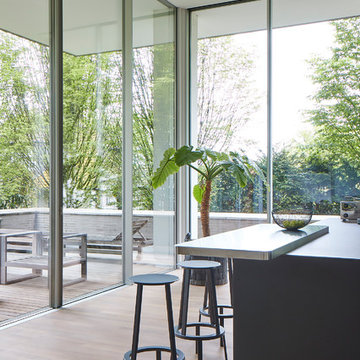
Fotos by Volker Renner
Inspiration for a large contemporary single-wall kitchen/diner in Hamburg with flat-panel cabinets, black cabinets, black splashback, black appliances, light hardwood flooring, an island, beige floors, black worktops, a single-bowl sink and concrete worktops.
Inspiration for a large contemporary single-wall kitchen/diner in Hamburg with flat-panel cabinets, black cabinets, black splashback, black appliances, light hardwood flooring, an island, beige floors, black worktops, a single-bowl sink and concrete worktops.
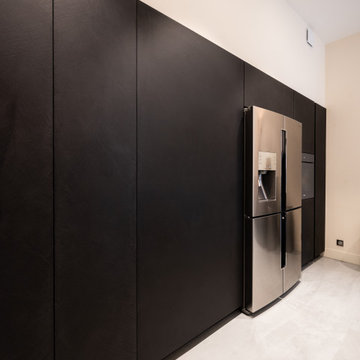
Large modern galley open plan kitchen in Lyon with a single-bowl sink, beaded cabinets, black cabinets, concrete worktops, grey splashback, stainless steel appliances, concrete flooring, an island, grey floors and black worktops.
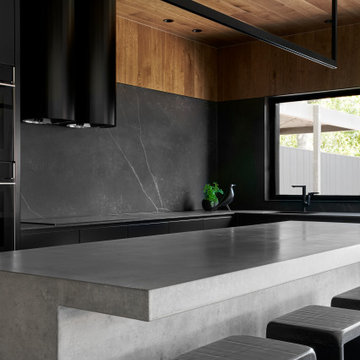
This is an example of a contemporary l-shaped open plan kitchen in Melbourne with a single-bowl sink, flat-panel cabinets, black cabinets, concrete worktops, black splashback, porcelain splashback, black appliances, ceramic flooring, an island, black floors and black worktops.
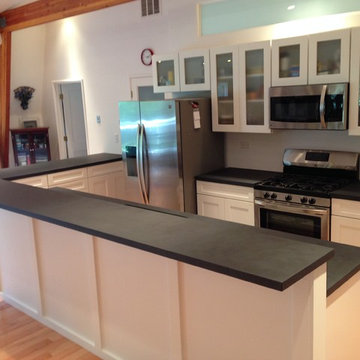
Design ideas for a medium sized traditional l-shaped open plan kitchen in Milwaukee with a submerged sink, shaker cabinets, white cabinets, concrete worktops, stainless steel appliances, light hardwood flooring, a breakfast bar, brown floors and black worktops.
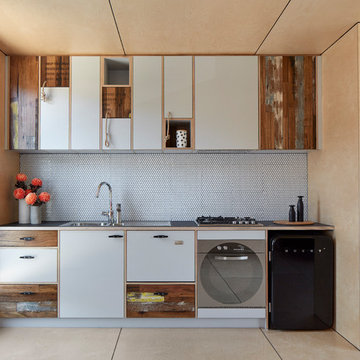
Tom Roe
Photo of a large contemporary single-wall kitchen pantry in Melbourne with a built-in sink, flat-panel cabinets, medium wood cabinets, concrete worktops, blue splashback, mosaic tiled splashback, stainless steel appliances, no island and black worktops.
Photo of a large contemporary single-wall kitchen pantry in Melbourne with a built-in sink, flat-panel cabinets, medium wood cabinets, concrete worktops, blue splashback, mosaic tiled splashback, stainless steel appliances, no island and black worktops.
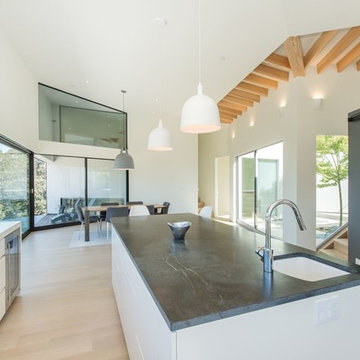
Photo of a large contemporary galley kitchen/diner in San Francisco with a single-bowl sink, flat-panel cabinets, white cabinets, concrete worktops, stainless steel appliances, light hardwood flooring, multiple islands, beige floors and black worktops.
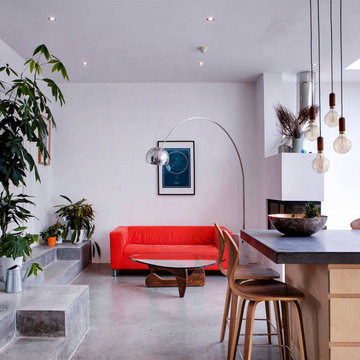
Kitchen and dining area
Design ideas for a medium sized scandinavian kitchen/diner in Dublin with a built-in sink, flat-panel cabinets, light wood cabinets, concrete worktops, concrete flooring, an island and black worktops.
Design ideas for a medium sized scandinavian kitchen/diner in Dublin with a built-in sink, flat-panel cabinets, light wood cabinets, concrete worktops, concrete flooring, an island and black worktops.
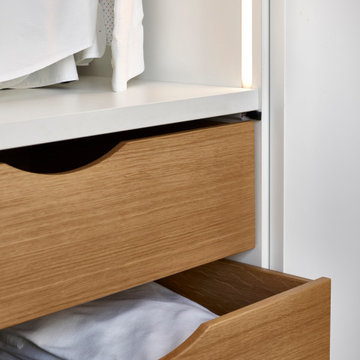
Die sich auf zwei Etagen verlaufende Stadtwohnung wurde mit einem Mobiliar ausgestattet welches durch die ganze Wohnung zieht. Das eigentlich einzige Möbel setzt sich aus Garderobe / Hauswirtschaftsraum / Küche & Büro zusammen. Die Abwicklung geht durch den ganzen Wohnraum.
Fotograf: Bodo Mertoglu
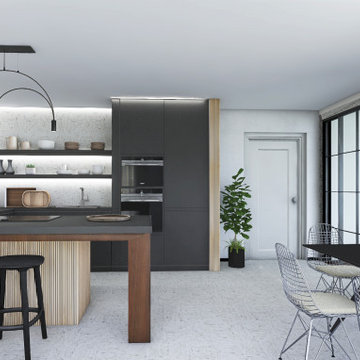
Design ideas for a large scandi u-shaped kitchen/diner in Stuttgart with flat-panel cabinets, dark wood cabinets, concrete worktops and black worktops.
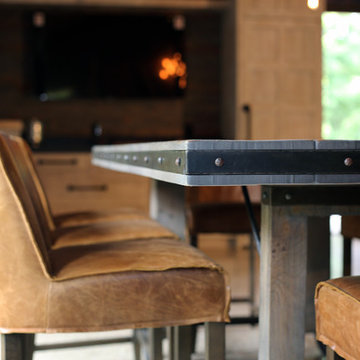
Builder: Ron Wassenaar Builder.
Kitchen and Cabinetry Design: TruKitchens.
Custom Table: Carlson Design LLC.
Photos: Jem Images, Jenn Couture
Photo of an expansive rustic l-shaped open plan kitchen in Grand Rapids with a belfast sink, beaded cabinets, light wood cabinets, concrete worktops, brown splashback, wood splashback, integrated appliances, concrete flooring, no island, brown floors and black worktops.
Photo of an expansive rustic l-shaped open plan kitchen in Grand Rapids with a belfast sink, beaded cabinets, light wood cabinets, concrete worktops, brown splashback, wood splashback, integrated appliances, concrete flooring, no island, brown floors and black worktops.
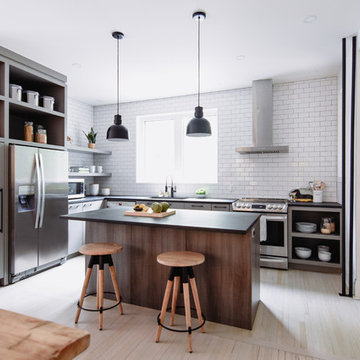
Inspiration for a medium sized contemporary l-shaped kitchen/diner in Montreal with a submerged sink, flat-panel cabinets, grey cabinets, concrete worktops, white splashback, stainless steel appliances, light hardwood flooring, an island, black worktops, metro tiled splashback and beige floors.
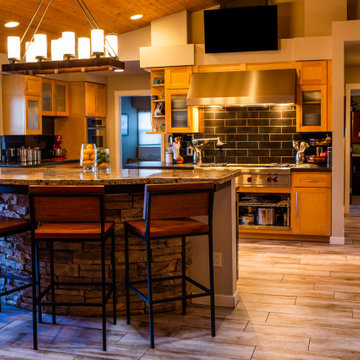
Over 600 square feet in the kitchen with custom built-in around standard double refrigerators, professional cooking areas, and separate pantry (behind range). Custom poured concrete countertops with inlaid granite accentuate the rustic decor.
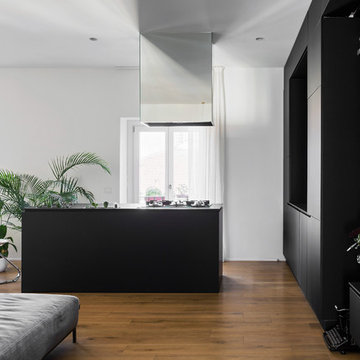
Inspiration for a small contemporary open plan kitchen in Milan with concrete worktops, black splashback, black appliances, an island and black worktops.
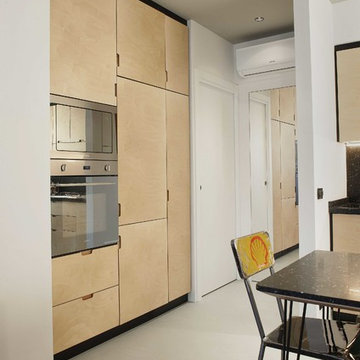
Armadiatura per frigo e forni. Tutto rivestito in legno di betulla e dotato di maniglie ad incasso.
Ph Caterina Candido
Small scandi single-wall open plan kitchen with a built-in sink, flat-panel cabinets, beige cabinets, concrete worktops, black splashback, marble splashback, stainless steel appliances, concrete flooring, no island, grey floors and black worktops.
Small scandi single-wall open plan kitchen with a built-in sink, flat-panel cabinets, beige cabinets, concrete worktops, black splashback, marble splashback, stainless steel appliances, concrete flooring, no island, grey floors and black worktops.
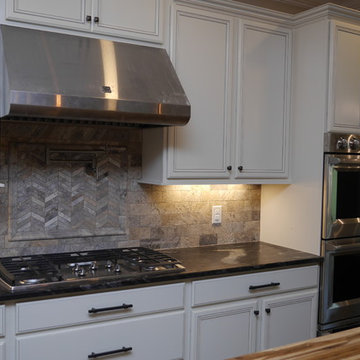
Photo of a large contemporary l-shaped kitchen/diner in Tampa with a built-in sink, recessed-panel cabinets, white cabinets, concrete worktops, beige splashback, stone tiled splashback, stainless steel appliances, dark hardwood flooring, multiple islands, brown floors and black worktops.
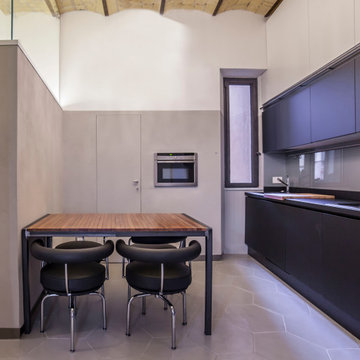
La cucina lineare presenta il piano di lavoro rivestito in resina di cemento. Il lungo binario di ferro permette l'incastro della scala per accedere allo spazio di stoccaggio ricavato nella parte superiore.
Il tavolo in listelli di ciliegio è allungabile ed è stato disegnato su misura.
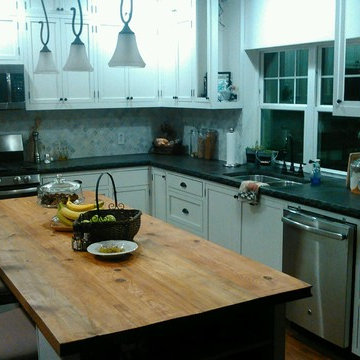
Photo of a medium sized classic u-shaped kitchen in Other with a submerged sink, recessed-panel cabinets, white cabinets, concrete worktops, multi-coloured splashback, ceramic splashback, stainless steel appliances, dark hardwood flooring, brown floors and black worktops.
Kitchen with Concrete Worktops and Black Worktops Ideas and Designs
7