Kitchen with Concrete Worktops and Glass Worktops Ideas and Designs
Refine by:
Budget
Sort by:Popular Today
21 - 40 of 16,455 photos
Item 1 of 3
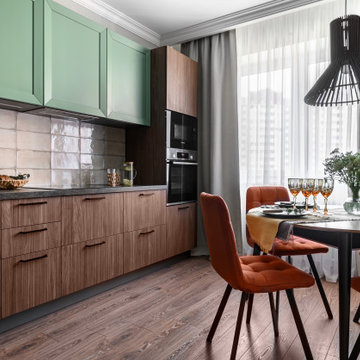
Зеленая кухня
Photo of a medium sized contemporary l-shaped enclosed kitchen with a built-in sink, raised-panel cabinets, green cabinets, concrete worktops, beige splashback, ceramic splashback, stainless steel appliances, laminate floors, no island and black worktops.
Photo of a medium sized contemporary l-shaped enclosed kitchen with a built-in sink, raised-panel cabinets, green cabinets, concrete worktops, beige splashback, ceramic splashback, stainless steel appliances, laminate floors, no island and black worktops.

Inspiration for an expansive contemporary grey and white single-wall kitchen/diner in Moscow with a submerged sink, flat-panel cabinets, black cabinets, concrete worktops, beige splashback, porcelain splashback, porcelain flooring, no island, grey floors and beige worktops.
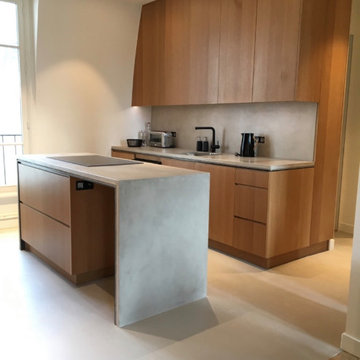
This is an example of a medium sized modern galley open plan kitchen in Other with flat-panel cabinets, concrete worktops, grey splashback, integrated appliances, concrete flooring, an island, grey floors and grey worktops.

Kitchen featuring white oak lower cabinetry, white painted upper cabinetry with blue accent cabinetry, including the island. Custom steel hood fabricated in-house by Ridgecrest Designs. Custom wood beam light fixture fabricated in-house by Ridgecrest Designs. Steel mesh cabinet panels, brass and bronze hardware, La Cornue French range, concrete island countertop and engineered quartz perimeter countertop. The 10' AG Millworks doors open out onto the California Room.
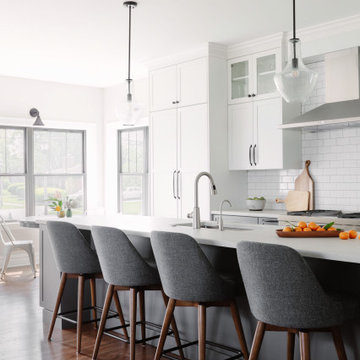
Inspiration for a traditional single-wall kitchen/diner in Chicago with a submerged sink, shaker cabinets, white cabinets, concrete worktops, white splashback, metro tiled splashback, stainless steel appliances, medium hardwood flooring, an island and white worktops.

We did a full refurbishment and interior design of the kitchen of this country home that was built in 1760.
Inspiration for a medium sized country kitchen/diner in Hampshire with a belfast sink, flat-panel cabinets, light wood cabinets, concrete worktops, pink splashback, ceramic splashback, integrated appliances, porcelain flooring, an island, white floors, grey worktops and exposed beams.
Inspiration for a medium sized country kitchen/diner in Hampshire with a belfast sink, flat-panel cabinets, light wood cabinets, concrete worktops, pink splashback, ceramic splashback, integrated appliances, porcelain flooring, an island, white floors, grey worktops and exposed beams.

Custom designed kitchen with vaulted timber frame ceiling and concrete counter tops. Wood grained ceramic tile floors, hammered copper sink, and integrated chopping block.
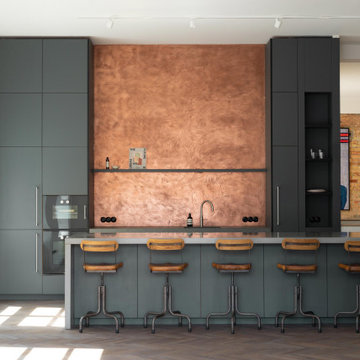
Die Materialien, Texturen und Oberflächen unterstreichen die Architektur des neu entwickelten Gebäudes. Moderne Annehmlichkeiten wurden mit ursprünglichen industriellen Merkmalen kombiniert. Eine Schienenbeleuchtung von Wever & Ducré im Galeriestil beleuchtet die offene Küche und den Wohnraum. Die Küchenschränke sind mit weichem Linoleum und einer dunklen Schieferplatte versehen. Die imposante 4 m lange Insel aus massivem Beton mit passenden Linoleumschränken darunter spiegelt die Rohbetonkomponenten des Innenraums wider.

Photo of a large rustic galley open plan kitchen in Sacramento with a submerged sink, shaker cabinets, medium wood cabinets, concrete worktops, grey splashback, stone tiled splashback, stainless steel appliances, medium hardwood flooring, an island, multi-coloured floors and grey worktops.

Inspiration for a medium sized rustic u-shaped enclosed kitchen in Denver with a belfast sink, shaker cabinets, dark hardwood flooring, an island, brown floors, grey worktops, distressed cabinets, concrete worktops, brown splashback, stone tiled splashback, integrated appliances and exposed beams.
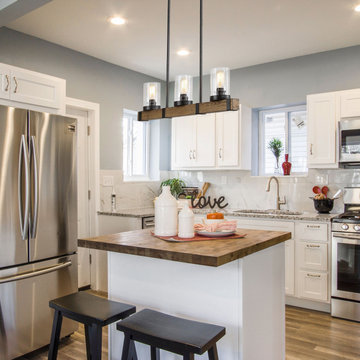
This piece features three lights with seeded glass shades attached to a single bar. It is suitable farmhouse perfection for Indoor Lighting including Dinning room, Living Room, Kitchen, Loft, Basement, Cafe, Bar, Club, Restaurant, Library and so on.

This couple purchased a second home as a respite from city living. Living primarily in downtown Chicago the couple desired a place to connect with nature. The home is located on 80 acres and is situated far back on a wooded lot with a pond, pool and a detached rec room. The home includes four bedrooms and one bunkroom along with five full baths.
The home was stripped down to the studs, a total gut. Linc modified the exterior and created a modern look by removing the balconies on the exterior, removing the roof overhang, adding vertical siding and painting the structure black. The garage was converted into a detached rec room and a new pool was added complete with outdoor shower, concrete pavers, ipe wood wall and a limestone surround.
Kitchen Details:
-Cabinetry, custom rift cut white oak
-Light fixtures, Lightology
-Barstools, Article and refinished by Home Things
-Appliances, Thermadore, stovetop has a downdraft hood
-Island, Ceasarstone, raw concrete
-Sink and faucet, Delta faucet, sink is Franke
-White shiplap ceiling with white oak beams
-Flooring is rough wide plank white oak and distressed

This is an example of a large industrial single-wall kitchen/diner in Columbus with a submerged sink, recessed-panel cabinets, black cabinets, concrete worktops, brown splashback, brick splashback, stainless steel appliances, concrete flooring, an island, grey floors and grey worktops.

This open floor kitchen has a mixture of Concrete Counter tops as well as Marble. The range hood is made of a custom plaster. The T&G ceiling with accents of Steel make this room cozy and elegant. The floors were 8 inch planks imported from Europe.
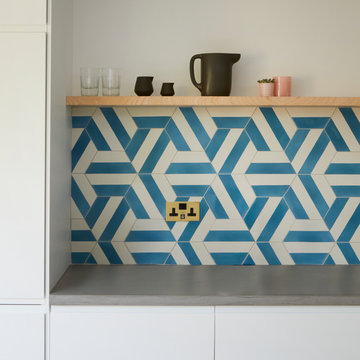
White kitchen with micro cement counter, graphic concrete tiles and bespoke ash underlit shelves.
This is an example of a medium sized contemporary single-wall kitchen/diner in London with a submerged sink, flat-panel cabinets, white cabinets, concrete worktops, blue splashback, cement tile splashback, integrated appliances, light hardwood flooring, an island and grey worktops.
This is an example of a medium sized contemporary single-wall kitchen/diner in London with a submerged sink, flat-panel cabinets, white cabinets, concrete worktops, blue splashback, cement tile splashback, integrated appliances, light hardwood flooring, an island and grey worktops.
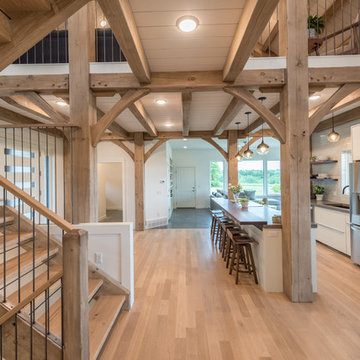
Design ideas for a medium sized farmhouse single-wall open plan kitchen in Minneapolis with a submerged sink, flat-panel cabinets, white cabinets, concrete worktops, white splashback, metro tiled splashback, stainless steel appliances, medium hardwood flooring, an island, brown floors and grey worktops.

Interior - Kitchen
Beach House at Avoca Beach by Architecture Saville Isaacs
Project Summary
Architecture Saville Isaacs
https://www.architecturesavilleisaacs.com.au/
The core idea of people living and engaging with place is an underlying principle of our practice, given expression in the manner in which this home engages with the exterior, not in a general expansive nod to view, but in a varied and intimate manner.
The interpretation of experiencing life at the beach in all its forms has been manifested in tangible spaces and places through the design of pavilions, courtyards and outdoor rooms.
Architecture Saville Isaacs
https://www.architecturesavilleisaacs.com.au/
A progression of pavilions and courtyards are strung off a circulation spine/breezeway, from street to beach: entry/car court; grassed west courtyard (existing tree); games pavilion; sand+fire courtyard (=sheltered heart); living pavilion; operable verandah; beach.
The interiors reinforce architectural design principles and place-making, allowing every space to be utilised to its optimum. There is no differentiation between architecture and interiors: Interior becomes exterior, joinery becomes space modulator, materials become textural art brought to life by the sun.
Project Description
Architecture Saville Isaacs
https://www.architecturesavilleisaacs.com.au/
The core idea of people living and engaging with place is an underlying principle of our practice, given expression in the manner in which this home engages with the exterior, not in a general expansive nod to view, but in a varied and intimate manner.
The house is designed to maximise the spectacular Avoca beachfront location with a variety of indoor and outdoor rooms in which to experience different aspects of beachside living.
Client brief: home to accommodate a small family yet expandable to accommodate multiple guest configurations, varying levels of privacy, scale and interaction.
A home which responds to its environment both functionally and aesthetically, with a preference for raw, natural and robust materials. Maximise connection – visual and physical – to beach.
The response was a series of operable spaces relating in succession, maintaining focus/connection, to the beach.
The public spaces have been designed as series of indoor/outdoor pavilions. Courtyards treated as outdoor rooms, creating ambiguity and blurring the distinction between inside and out.
A progression of pavilions and courtyards are strung off circulation spine/breezeway, from street to beach: entry/car court; grassed west courtyard (existing tree); games pavilion; sand+fire courtyard (=sheltered heart); living pavilion; operable verandah; beach.
Verandah is final transition space to beach: enclosable in winter; completely open in summer.
This project seeks to demonstrates that focusing on the interrelationship with the surrounding environment, the volumetric quality and light enhanced sculpted open spaces, as well as the tactile quality of the materials, there is no need to showcase expensive finishes and create aesthetic gymnastics. The design avoids fashion and instead works with the timeless elements of materiality, space, volume and light, seeking to achieve a sense of calm, peace and tranquillity.
Architecture Saville Isaacs
https://www.architecturesavilleisaacs.com.au/
Focus is on the tactile quality of the materials: a consistent palette of concrete, raw recycled grey ironbark, steel and natural stone. Materials selections are raw, robust, low maintenance and recyclable.
Light, natural and artificial, is used to sculpt the space and accentuate textural qualities of materials.
Passive climatic design strategies (orientation, winter solar penetration, screening/shading, thermal mass and cross ventilation) result in stable indoor temperatures, requiring minimal use of heating and cooling.
Architecture Saville Isaacs
https://www.architecturesavilleisaacs.com.au/
Accommodation is naturally ventilated by eastern sea breezes, but sheltered from harsh afternoon winds.
Both bore and rainwater are harvested for reuse.
Low VOC and non-toxic materials and finishes, hydronic floor heating and ventilation ensure a healthy indoor environment.
Project was the outcome of extensive collaboration with client, specialist consultants (including coastal erosion) and the builder.
The interpretation of experiencing life by the sea in all its forms has been manifested in tangible spaces and places through the design of the pavilions, courtyards and outdoor rooms.
The interior design has been an extension of the architectural intent, reinforcing architectural design principles and place-making, allowing every space to be utilised to its optimum capacity.
There is no differentiation between architecture and interiors: Interior becomes exterior, joinery becomes space modulator, materials become textural art brought to life by the sun.
Architecture Saville Isaacs
https://www.architecturesavilleisaacs.com.au/
https://www.architecturesavilleisaacs.com.au/

Big bright kitchen with concrete countertops and a lot of windows.
Photographer: Rob Karosis
Photo of a large farmhouse kitchen in New York with an island, shaker cabinets, grey cabinets, concrete worktops, white splashback, wood splashback, stainless steel appliances, dark hardwood flooring, a submerged sink and grey worktops.
Photo of a large farmhouse kitchen in New York with an island, shaker cabinets, grey cabinets, concrete worktops, white splashback, wood splashback, stainless steel appliances, dark hardwood flooring, a submerged sink and grey worktops.

This is an example of a medium sized modern single-wall open plan kitchen in Other with an island, a submerged sink, flat-panel cabinets, light wood cabinets, concrete worktops, integrated appliances, medium hardwood flooring, brown floors and grey worktops.
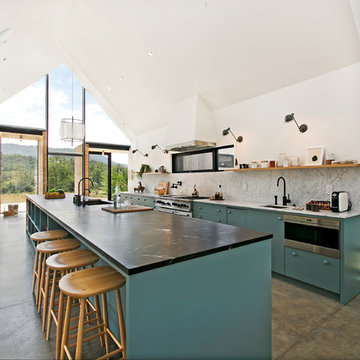
Design ideas for a farmhouse galley kitchen/diner in Los Angeles with a submerged sink, flat-panel cabinets, blue cabinets, concrete worktops, white splashback, stainless steel appliances, concrete flooring, an island, grey floors and black worktops.
Kitchen with Concrete Worktops and Glass Worktops Ideas and Designs
2