Kitchen with Concrete Worktops and Grey Worktops Ideas and Designs
Refine by:
Budget
Sort by:Popular Today
101 - 120 of 3,284 photos
Item 1 of 3

Inspiration for a small industrial l-shaped kitchen/diner in Columbus with an integrated sink, flat-panel cabinets, black cabinets, concrete worktops, brown splashback, wood splashback, stainless steel appliances, concrete flooring, a breakfast bar, grey floors and grey worktops.

The kitchen is decorated in dark colors, the dominant of which is gray. Despite this fact, the kitchen does not look too dull thanks to the high quality lighting, which consists of several different types of fixtures.
Beautiful miniature ceiling-mounted lamps act as background lighting, while large pendant ones are used here as accent lighting. You can also change the interior design of your kitchen for the better. Our top interior designers are always at your service.

Foto di interni della Villa Toscana "Podere 500". Fotografie di Marco Lodovichi.
Mediterranean single-wall kitchen/diner in Other with a built-in sink, flat-panel cabinets, medium wood cabinets, concrete worktops, stainless steel appliances, no island, brown floors and grey worktops.
Mediterranean single-wall kitchen/diner in Other with a built-in sink, flat-panel cabinets, medium wood cabinets, concrete worktops, stainless steel appliances, no island, brown floors and grey worktops.
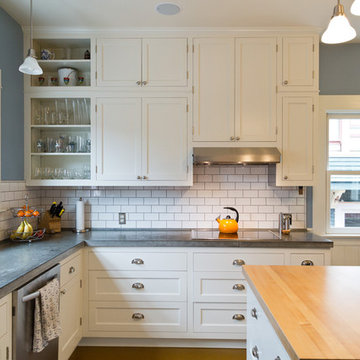
Sung Kokko Photography
Design ideas for a medium sized classic l-shaped kitchen in Portland with a submerged sink, flat-panel cabinets, white cabinets, concrete worktops, white splashback, metro tiled splashback, stainless steel appliances, lino flooring, an island, brown floors and grey worktops.
Design ideas for a medium sized classic l-shaped kitchen in Portland with a submerged sink, flat-panel cabinets, white cabinets, concrete worktops, white splashback, metro tiled splashback, stainless steel appliances, lino flooring, an island, brown floors and grey worktops.

Elizabeth Haynes
Photo of a large rustic kitchen in Boston with light wood cabinets, concrete worktops, black splashback, ceramic splashback, stainless steel appliances, an island, grey worktops, a submerged sink and medium hardwood flooring.
Photo of a large rustic kitchen in Boston with light wood cabinets, concrete worktops, black splashback, ceramic splashback, stainless steel appliances, an island, grey worktops, a submerged sink and medium hardwood flooring.
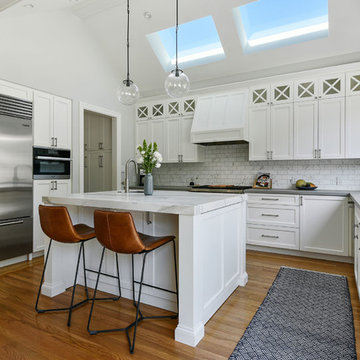
Medium sized retro u-shaped enclosed kitchen in San Francisco with a submerged sink, shaker cabinets, white cabinets, concrete worktops, white splashback, marble splashback, stainless steel appliances, medium hardwood flooring, an island, brown floors and grey worktops.
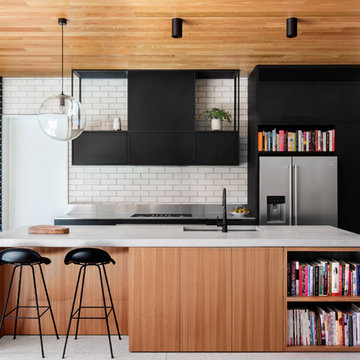
Project: Elsternwick House
Architect: Clare Cousins Architects
Photographer: Lisbeth Grossmann
Inspiration for a contemporary galley kitchen in Sydney with a submerged sink, flat-panel cabinets, medium wood cabinets, concrete worktops, grey splashback, brick splashback, stainless steel appliances, an island, grey floors and grey worktops.
Inspiration for a contemporary galley kitchen in Sydney with a submerged sink, flat-panel cabinets, medium wood cabinets, concrete worktops, grey splashback, brick splashback, stainless steel appliances, an island, grey floors and grey worktops.
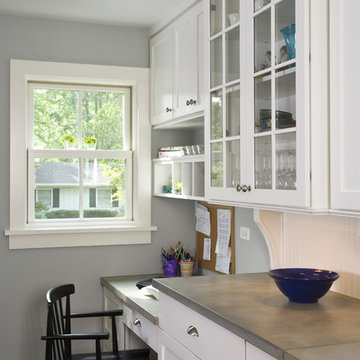
Photo by Linda Oyama-Bryan
Photo of a medium sized traditional l-shaped enclosed kitchen in Chicago with a submerged sink, shaker cabinets, white cabinets, concrete worktops, white splashback, metro tiled splashback, stainless steel appliances, medium hardwood flooring, an island, brown floors and grey worktops.
Photo of a medium sized traditional l-shaped enclosed kitchen in Chicago with a submerged sink, shaker cabinets, white cabinets, concrete worktops, white splashback, metro tiled splashback, stainless steel appliances, medium hardwood flooring, an island, brown floors and grey worktops.

A mix of mid century modern with contemporary features, this kitchen specially designed and installed for an artist! JBJ Building & Remodeling put this full access Kitchen Craft space together. The cabinets are in a horizontal bamboo & the island is black. Countertop's are concrete, floors are cork and the hood & back splash is slate. I love the wall treatments & lighting to make this space even more unique!

Architectural advisement, Interior Design, Custom Furniture Design & Art Curation by Chango & Co.
Architecture by Crisp Architects
Construction by Structure Works Inc.
Photography by Sarah Elliott
See the feature in Domino Magazine
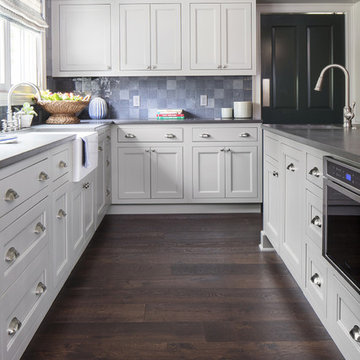
The cabinets featured in the kitchen are a part of Wellborn’s Premier cabinetry line (Inset, Henlow Square door style featured in Maple). The cabinetry is showcased in Repose Gray (Sherwin Williams 7015).

For this project, the initial inspiration for our clients came from seeing a modern industrial design featuring barnwood and metals in our showroom. Once our clients saw this, we were commissioned to completely renovate their outdated and dysfunctional kitchen and our in-house design team came up with this new this space that incorporated old world aesthetics with modern farmhouse functions and sensibilities. Now our clients have a beautiful, one-of-a-kind kitchen which is perfecting for hosting and spending time in.
Modern Farm House kitchen built in Milan Italy. Imported barn wood made and set in gun metal trays mixed with chalk board finish doors and steel framed wired glass upper cabinets. Industrial meets modern farm house

timber veneer kitchen with polished concrete tops, mirror splash back reflecting views of marina
Inspiration for a medium sized contemporary galley open plan kitchen in Melbourne with light wood cabinets, concrete worktops, black splashback, limestone flooring, an island, grey floors, a single-bowl sink, flat-panel cabinets, grey worktops and window splashback.
Inspiration for a medium sized contemporary galley open plan kitchen in Melbourne with light wood cabinets, concrete worktops, black splashback, limestone flooring, an island, grey floors, a single-bowl sink, flat-panel cabinets, grey worktops and window splashback.

Cuisine en béton ciré, cuisine contemporaine et épurée, ouverte en L
placards Ikea peints en gris clair, plan de travail et ilot en béton ciré gris clair
carreaux de ciment motif géométrique
suspensions ampoules
vue sur l'escalier contemporain en métal et bois peint
parquet en chêne huilé
tabourets de bar type industriel
Photo Meero
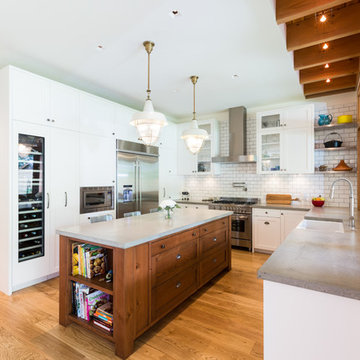
Contractor: Naikoon Contracting Ltd
Photography: Ema Peter
Design ideas for a large contemporary u-shaped kitchen/diner in Vancouver with white cabinets, concrete worktops, white splashback, metro tiled splashback, stainless steel appliances, an island, a belfast sink, shaker cabinets, brown floors, medium hardwood flooring and grey worktops.
Design ideas for a large contemporary u-shaped kitchen/diner in Vancouver with white cabinets, concrete worktops, white splashback, metro tiled splashback, stainless steel appliances, an island, a belfast sink, shaker cabinets, brown floors, medium hardwood flooring and grey worktops.

This is an example of a medium sized midcentury kitchen/diner in Other with glass-front cabinets, grey cabinets, concrete worktops, beige splashback, stone tiled splashback, integrated appliances, brown floors, grey worktops, a submerged sink and light hardwood flooring.
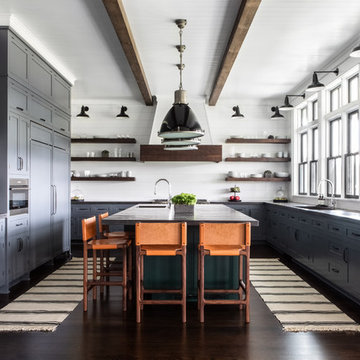
Architectural advisement, Interior Design, Custom Furniture Design & Art Curation by Chango & Co.
Architecture by Crisp Architects
Construction by Structure Works Inc.
Photography by Sarah Elliott
See the feature in Domino Magazine
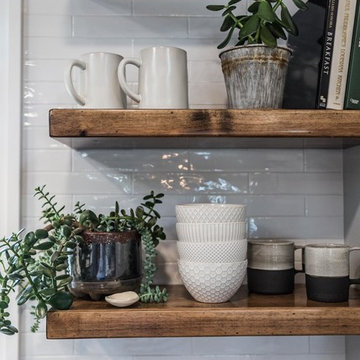
Darby Kate Photography
Photo of a medium sized rural l-shaped open plan kitchen in Dallas with a belfast sink, shaker cabinets, white cabinets, concrete worktops, white splashback, ceramic splashback, stainless steel appliances, medium hardwood flooring, an island, brown floors and grey worktops.
Photo of a medium sized rural l-shaped open plan kitchen in Dallas with a belfast sink, shaker cabinets, white cabinets, concrete worktops, white splashback, ceramic splashback, stainless steel appliances, medium hardwood flooring, an island, brown floors and grey worktops.

Inspiration for a medium sized rustic u-shaped open plan kitchen in Denver with a belfast sink, shaker cabinets, distressed cabinets, concrete worktops, brown splashback, stone tiled splashback, integrated appliances, dark hardwood flooring, an island, brown floors, grey worktops and exposed beams.
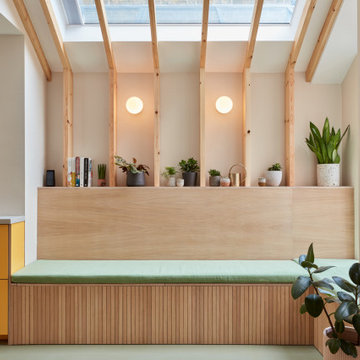
Inspiration for a contemporary kitchen in London with a submerged sink, flat-panel cabinets, pink cabinets, concrete worktops, white splashback, ceramic splashback, lino flooring, an island, green floors, grey worktops, a timber clad ceiling and feature lighting.
Kitchen with Concrete Worktops and Grey Worktops Ideas and Designs
6