Kitchen with Concrete Worktops and Marble Splashback Ideas and Designs
Refine by:
Budget
Sort by:Popular Today
1 - 20 of 219 photos
Item 1 of 3

Immerse yourself in the opulence of this bespoke kitchen, where deep green cabinets command attention with their rich hue and bespoke design. The striking copper-finished island stands as a centerpiece, exuding warmth and sophistication against the backdrop of the deep green cabinetry. A concrete countertop adds an industrial edge to the space, while large-scale ceramic tiles ground the room with their timeless elegance. Classic yet contemporary, this kitchen is a testament to bespoke craftsmanship and luxurious design.
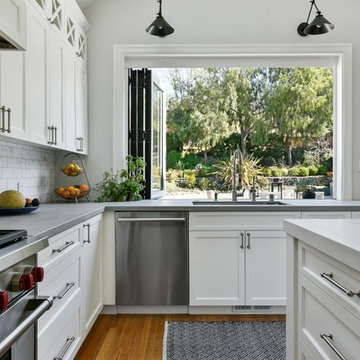
Design ideas for a medium sized classic u-shaped open plan kitchen in San Francisco with a submerged sink, shaker cabinets, white cabinets, concrete worktops, white splashback, marble splashback, stainless steel appliances, medium hardwood flooring, an island, brown floors and grey worktops.
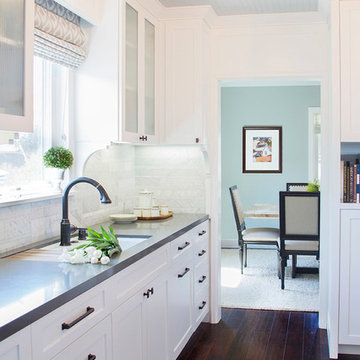
Photo Credit: Nicole Leone
Design ideas for a classic single-wall kitchen pantry in Los Angeles with a submerged sink, recessed-panel cabinets, white cabinets, white splashback, marble splashback, brown floors, grey worktops, a breakfast bar, concrete worktops and dark hardwood flooring.
Design ideas for a classic single-wall kitchen pantry in Los Angeles with a submerged sink, recessed-panel cabinets, white cabinets, white splashback, marble splashback, brown floors, grey worktops, a breakfast bar, concrete worktops and dark hardwood flooring.

Polished concrete slab island. Island seats 12
Custom build architectural slat ceiling with custom fabricated light tubes
Inspiration for an expansive contemporary galley kitchen/diner in Other with a submerged sink, flat-panel cabinets, white cabinets, concrete worktops, white splashback, marble splashback, concrete flooring, an island, grey floors, black worktops and a wood ceiling.
Inspiration for an expansive contemporary galley kitchen/diner in Other with a submerged sink, flat-panel cabinets, white cabinets, concrete worktops, white splashback, marble splashback, concrete flooring, an island, grey floors, black worktops and a wood ceiling.
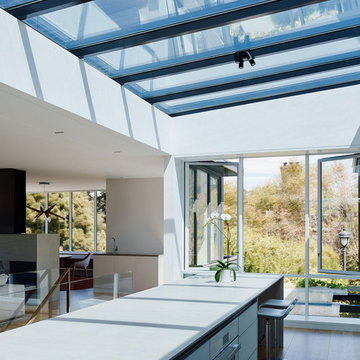
Joe Fletcher
Design ideas for a large retro l-shaped kitchen/diner in San Francisco with flat-panel cabinets, white cabinets, concrete worktops, white splashback, marble splashback, white appliances, light hardwood flooring and an island.
Design ideas for a large retro l-shaped kitchen/diner in San Francisco with flat-panel cabinets, white cabinets, concrete worktops, white splashback, marble splashback, white appliances, light hardwood flooring and an island.
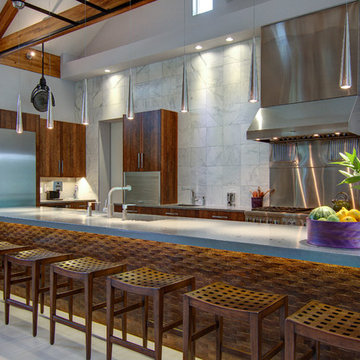
The Pearl is a Contemporary styled Florida Tropical home. The Pearl was designed and built by Josh Wynne Construction. The design was a reflection of the unusually shaped lot which is quite pie shaped. This green home is expected to achieve the LEED Platinum rating and is certified Energy Star, FGBC Platinum and FPL BuildSmart. Photos by Ryan Gamma
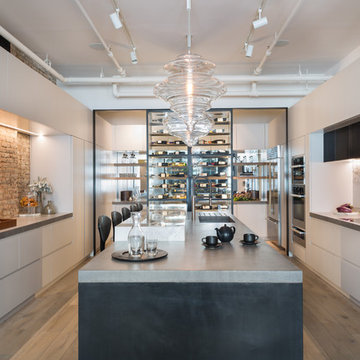
Paul Craig
Large urban u-shaped open plan kitchen in New York with a submerged sink, flat-panel cabinets, grey cabinets, concrete worktops, marble splashback, stainless steel appliances, light hardwood flooring and an island.
Large urban u-shaped open plan kitchen in New York with a submerged sink, flat-panel cabinets, grey cabinets, concrete worktops, marble splashback, stainless steel appliances, light hardwood flooring and an island.
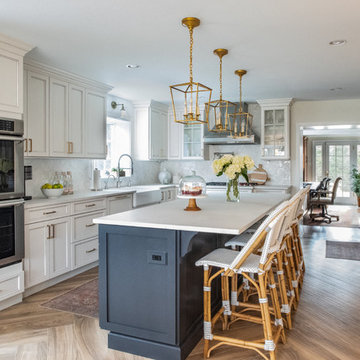
Design ideas for a medium sized traditional u-shaped kitchen/diner in Philadelphia with a belfast sink, recessed-panel cabinets, white cabinets, concrete worktops, white splashback, marble splashback, integrated appliances, porcelain flooring, an island, brown floors and white worktops.
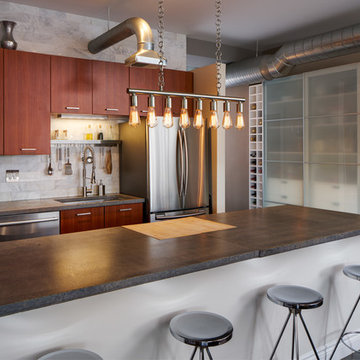
Inspiration for a large industrial u-shaped kitchen/diner in Chicago with a submerged sink, flat-panel cabinets, red cabinets, concrete worktops, grey splashback, marble splashback, stainless steel appliances, dark hardwood flooring, a breakfast bar and brown floors.
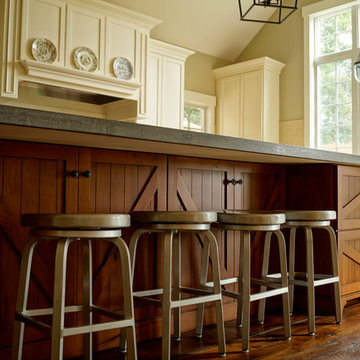
Bill McAllen
Inspiration for an expansive rustic l-shaped open plan kitchen in Baltimore with a belfast sink, shaker cabinets, white cabinets, concrete worktops, white splashback, marble splashback, stainless steel appliances, dark hardwood flooring, an island, brown floors and grey worktops.
Inspiration for an expansive rustic l-shaped open plan kitchen in Baltimore with a belfast sink, shaker cabinets, white cabinets, concrete worktops, white splashback, marble splashback, stainless steel appliances, dark hardwood flooring, an island, brown floors and grey worktops.
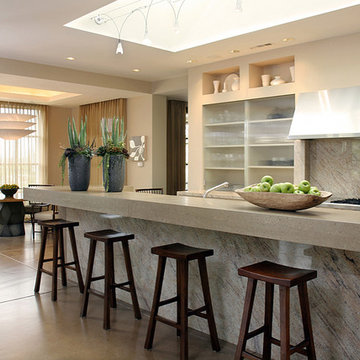
Contemporary kitchen in an open floor plan that includes a large dining area and living room. Concrete and marble island with bar and counter heights. The large skylight above the island provides daytime light with a floating custom light fixture for the nighttime. Small kitchen appliances hide behind sliding glass doors. Colored concrete floors with geothermal heating.
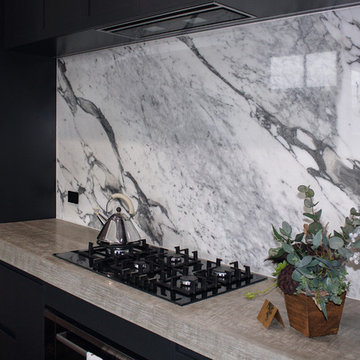
Natural Marble Splashback installed by CR Stone
This is an example of a modern galley kitchen pantry in Other with a double-bowl sink, flat-panel cabinets, black cabinets, concrete worktops, grey splashback, marble splashback, stainless steel appliances, medium hardwood flooring, an island, brown floors and grey worktops.
This is an example of a modern galley kitchen pantry in Other with a double-bowl sink, flat-panel cabinets, black cabinets, concrete worktops, grey splashback, marble splashback, stainless steel appliances, medium hardwood flooring, an island, brown floors and grey worktops.
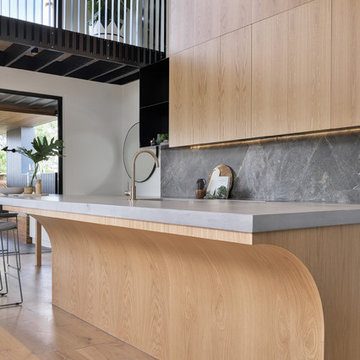
Brock Beazley Photography
Design ideas for a large contemporary galley kitchen/diner in Brisbane with light wood cabinets, concrete worktops, marble splashback, an island and grey worktops.
Design ideas for a large contemporary galley kitchen/diner in Brisbane with light wood cabinets, concrete worktops, marble splashback, an island and grey worktops.
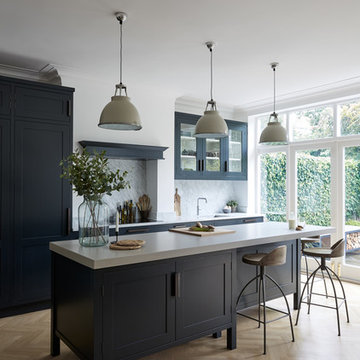
Mowlem& Co: Virtuoso kitchen
This award-winning kitchen by Julia Brown effortlessly combines the classic with the contemporary, through the application of thoughtful styling and a clever use of colour. The timeless framed, shaker-style furniture is hand-painted in Farrow & Ball’s Railings, making a striking contrast with use of a Caesarstone worktop in raw concrete to the island unit and the beautiful Carrara Gioia marble on the splashback.
There’s an industrial quality to the chocolate bronze metal handles that are recessed into the furniture doors, and the Siemens ovens are discreetly integrated to the island, which is raised on robust legs for a nod to the chic freestanding look. The design maximises both working space and opportunities for social interaction, with storage optimised by the extra height wall units that take advantage of the period property’s high ceilings. Pendant lamps, stylish stools and a herringbone white-washed Oak wooden floor add the perfect finishing touches.
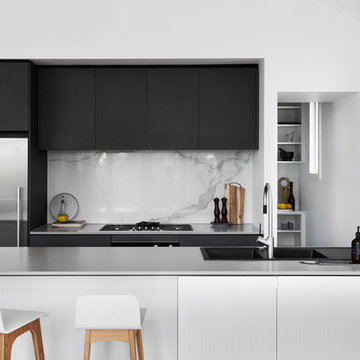
Inspiration for a medium sized contemporary galley open plan kitchen in Melbourne with an integrated sink, flat-panel cabinets, black cabinets, concrete worktops, white splashback, marble splashback, stainless steel appliances, medium hardwood flooring, a breakfast bar, brown floors and white worktops.
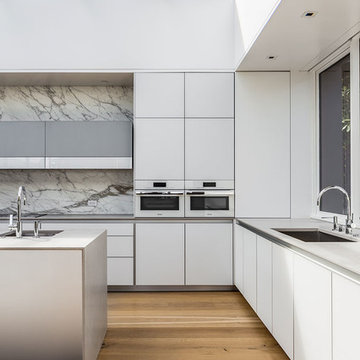
Chris Stark
Large retro l-shaped kitchen/diner in San Francisco with flat-panel cabinets, white cabinets, concrete worktops, white splashback, marble splashback, white appliances, light hardwood flooring and an island.
Large retro l-shaped kitchen/diner in San Francisco with flat-panel cabinets, white cabinets, concrete worktops, white splashback, marble splashback, white appliances, light hardwood flooring and an island.
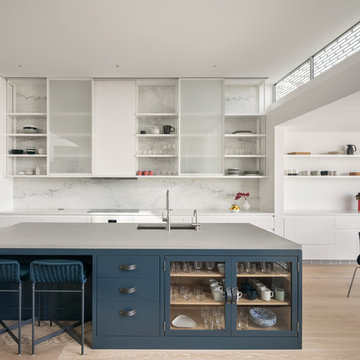
Blake Marvin Photography
Design ideas for a large contemporary kitchen in San Francisco with concrete worktops, white splashback, marble splashback, light hardwood flooring, an island, a submerged sink, white cabinets and beige floors.
Design ideas for a large contemporary kitchen in San Francisco with concrete worktops, white splashback, marble splashback, light hardwood flooring, an island, a submerged sink, white cabinets and beige floors.
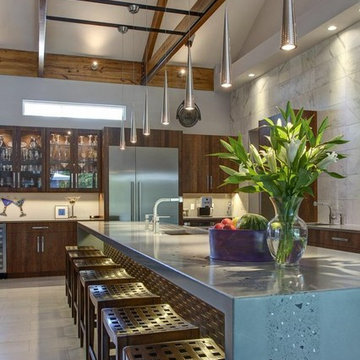
Ryan Gamma
This is an example of an expansive contemporary l-shaped open plan kitchen in Tampa with a submerged sink, flat-panel cabinets, dark wood cabinets, concrete worktops, white splashback, marble splashback, stainless steel appliances, porcelain flooring, an island, beige floors and grey worktops.
This is an example of an expansive contemporary l-shaped open plan kitchen in Tampa with a submerged sink, flat-panel cabinets, dark wood cabinets, concrete worktops, white splashback, marble splashback, stainless steel appliances, porcelain flooring, an island, beige floors and grey worktops.
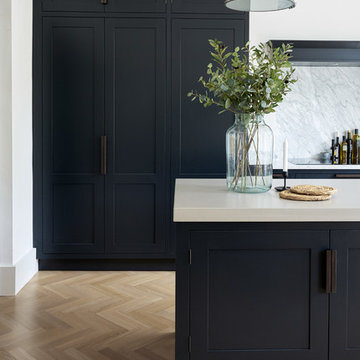
Mowlem& Co: Virtuoso kitchen
This award-winning kitchen by Julia Brown effortlessly combines the classic with the contemporary, through the application of thoughtful styling and a clever use of colour. The timeless framed, shaker-style furniture is hand-painted in Farrow & Ball’s Railings, making a striking contrast with use of a Caesarstone worktop in raw concrete to the island unit and the beautiful Carrara Gioia marble on the splashback.
There’s an industrial quality to the chocolate bronze metal handles that are recessed into the furniture doors, and the Siemens ovens are discreetly integrated to the island, which is raised on robust legs for a nod to the chic freestanding look. The design maximises both working space and opportunities for social interaction, with storage optimised by the extra height wall units that take advantage of the period property’s high ceilings. Pendant lamps, stylish stools and a herringbone white-washed Oak wooden floor add the perfect finishing touches.
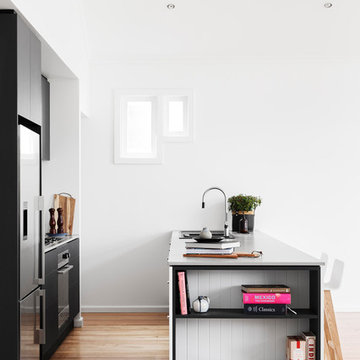
Design ideas for a contemporary galley open plan kitchen in Melbourne with an integrated sink, flat-panel cabinets, black cabinets, concrete worktops, white splashback, marble splashback, stainless steel appliances, medium hardwood flooring and a breakfast bar.
Kitchen with Concrete Worktops and Marble Splashback Ideas and Designs
1