Kitchen with Concrete Worktops and Porcelain Flooring Ideas and Designs
Refine by:
Budget
Sort by:Popular Today
1 - 20 of 681 photos
Item 1 of 3

Kitchen design and supply
Kitchen cabinets restoration
Complete strip out
Electrical rewiring and revisited electrical layout
Bespoke seating and bespoke joinery

Inspiration for an expansive contemporary grey and white single-wall kitchen/diner in Moscow with a submerged sink, flat-panel cabinets, black cabinets, concrete worktops, beige splashback, porcelain splashback, porcelain flooring, no island, grey floors and beige worktops.

Кухонный гарнитур на всю высоту помещения с библиотечной лестницей для удобного доступа на антресольные секции
This is an example of a medium sized urban single-wall open plan kitchen in Saint Petersburg with a submerged sink, recessed-panel cabinets, medium wood cabinets, concrete worktops, grey splashback, stone slab splashback, black appliances, porcelain flooring, an island, grey floors, grey worktops and a feature wall.
This is an example of a medium sized urban single-wall open plan kitchen in Saint Petersburg with a submerged sink, recessed-panel cabinets, medium wood cabinets, concrete worktops, grey splashback, stone slab splashback, black appliances, porcelain flooring, an island, grey floors, grey worktops and a feature wall.
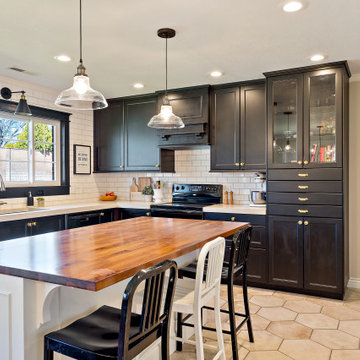
Design ideas for a medium sized classic l-shaped kitchen in Salt Lake City with shaker cabinets, black cabinets, concrete worktops, white splashback, metro tiled splashback, black appliances, porcelain flooring, an island and white worktops.

The kitchen area is open to the living room. The star lights are a romantic touch, they are similar to the ones at the mansion where this young couple was married.
Ken Gutmaker
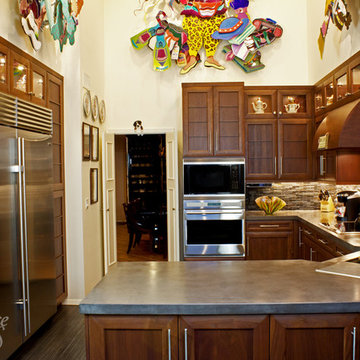
Poured concrete countertops in the kitchen with a double Wolf oven and extra wide, Sub Zero refrigerator and freezer unit.
Tim Cree/Creepwalk Media

Photography by Brice Ferre.
Open concept kitchen space with beams and beadboard walls. A light, bright and airy kitchen with great function and style.
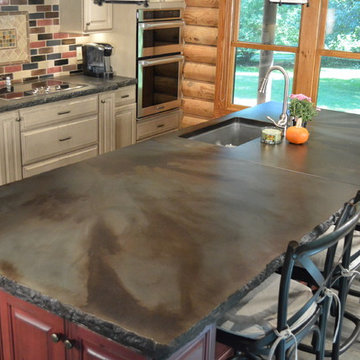
Design ideas for a large rustic galley kitchen/diner in Columbus with a submerged sink, raised-panel cabinets, distressed cabinets, concrete worktops, multi-coloured splashback, porcelain splashback, stainless steel appliances, porcelain flooring and an island.
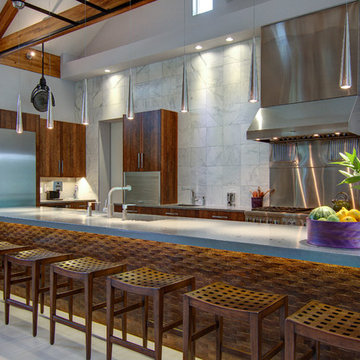
The Pearl is a Contemporary styled Florida Tropical home. The Pearl was designed and built by Josh Wynne Construction. The design was a reflection of the unusually shaped lot which is quite pie shaped. This green home is expected to achieve the LEED Platinum rating and is certified Energy Star, FGBC Platinum and FPL BuildSmart. Photos by Ryan Gamma

We did a full refurbishment and interior design of the kitchen of this country home that was built in 1760.
Inspiration for a medium sized country kitchen/diner in Hampshire with a belfast sink, flat-panel cabinets, light wood cabinets, concrete worktops, pink splashback, ceramic splashback, integrated appliances, porcelain flooring, an island, white floors, grey worktops and exposed beams.
Inspiration for a medium sized country kitchen/diner in Hampshire with a belfast sink, flat-panel cabinets, light wood cabinets, concrete worktops, pink splashback, ceramic splashback, integrated appliances, porcelain flooring, an island, white floors, grey worktops and exposed beams.
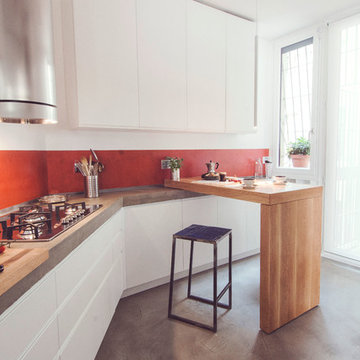
Alice Camandona
Inspiration for a medium sized contemporary single-wall kitchen/diner in Rome with flat-panel cabinets, white cabinets, concrete worktops, red splashback and porcelain flooring.
Inspiration for a medium sized contemporary single-wall kitchen/diner in Rome with flat-panel cabinets, white cabinets, concrete worktops, red splashback and porcelain flooring.
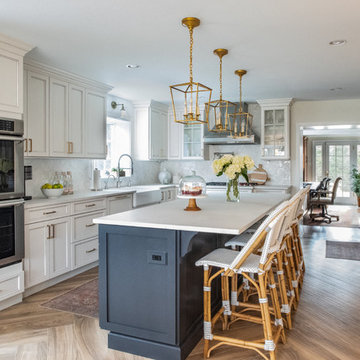
Design ideas for a medium sized traditional u-shaped kitchen/diner in Philadelphia with a belfast sink, recessed-panel cabinets, white cabinets, concrete worktops, white splashback, marble splashback, integrated appliances, porcelain flooring, an island, brown floors and white worktops.
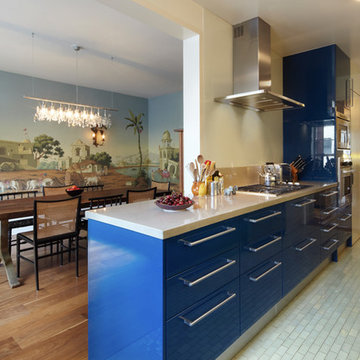
Mikiko Kikuyama
Medium sized classic galley kitchen/diner in New York with flat-panel cabinets, blue cabinets, concrete worktops, coloured appliances, a breakfast bar, porcelain flooring and grey floors.
Medium sized classic galley kitchen/diner in New York with flat-panel cabinets, blue cabinets, concrete worktops, coloured appliances, a breakfast bar, porcelain flooring and grey floors.
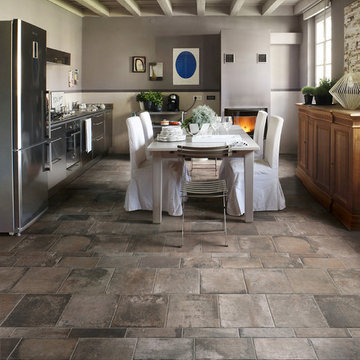
Photo Credit by: Sant'Agostino Ceramiche
Terre Nuove draws inspiration from the centuries-old technique of handmade cotto. Designed for floors and wall coverings, Terre Nuove tiles creates a new modern aesthetic vision of classic “cotto”.
Tileshop
1005 Harrison Street
Berkeley, CA 94710
Other Locations: San Jose and Van Nuys (Los Angeles)
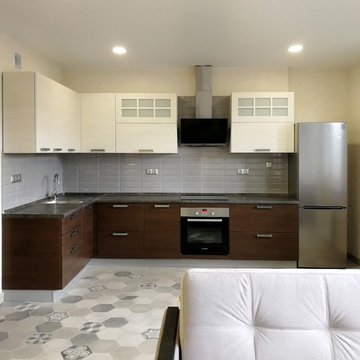
Жукова Оксана
Design ideas for a small scandinavian l-shaped open plan kitchen in Moscow with a submerged sink, glass-front cabinets, beige cabinets, concrete worktops, grey splashback, ceramic splashback, stainless steel appliances, porcelain flooring, a breakfast bar, grey floors and grey worktops.
Design ideas for a small scandinavian l-shaped open plan kitchen in Moscow with a submerged sink, glass-front cabinets, beige cabinets, concrete worktops, grey splashback, ceramic splashback, stainless steel appliances, porcelain flooring, a breakfast bar, grey floors and grey worktops.
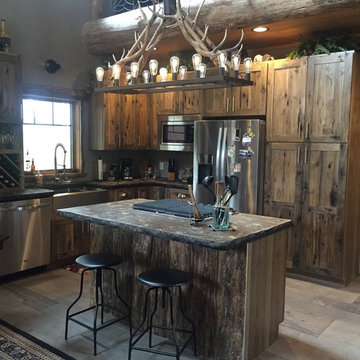
Photos by Debbie Waldner, Home designed and built by Ron Waldner Signature Homes
Design ideas for a small rustic l-shaped open plan kitchen in Other with a belfast sink, shaker cabinets, medium wood cabinets, concrete worktops, stainless steel appliances, porcelain flooring and an island.
Design ideas for a small rustic l-shaped open plan kitchen in Other with a belfast sink, shaker cabinets, medium wood cabinets, concrete worktops, stainless steel appliances, porcelain flooring and an island.
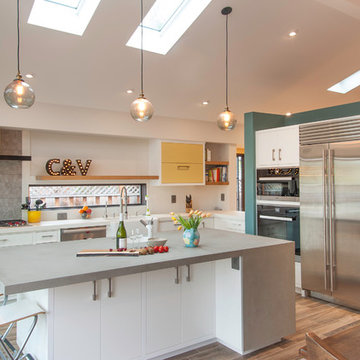
Photo by Arnona Oren
Photo of a medium sized contemporary l-shaped open plan kitchen in San Francisco with a belfast sink, flat-panel cabinets, yellow cabinets, concrete worktops, grey splashback, cement tile splashback, stainless steel appliances, porcelain flooring and an island.
Photo of a medium sized contemporary l-shaped open plan kitchen in San Francisco with a belfast sink, flat-panel cabinets, yellow cabinets, concrete worktops, grey splashback, cement tile splashback, stainless steel appliances, porcelain flooring and an island.
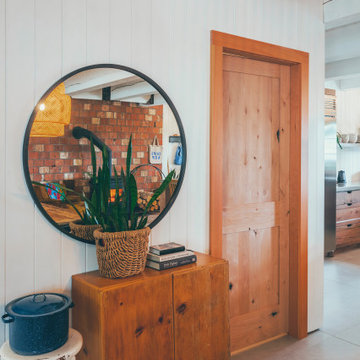
Photography by Brice Ferre.
Open concept kitchen space with beams and beadboard walls. A light, bright and airy kitchen with great function and style.
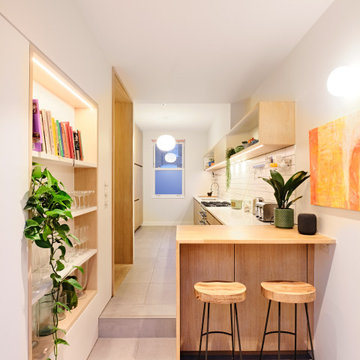
base & tall cabinets -
oak veneer handleless doors with oak mfc interiors and solid oak dovetailed drawer boxes
wall cabinets -
oak veneer framed open units with white matt lacquer interiors and led striplights
worktops –
30mm bianco assoluto by unistone with larder shelf
30mm solid oak breakfast bar with downstand
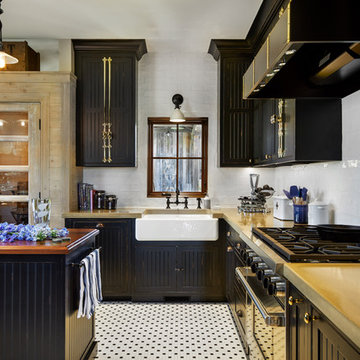
This classic farmhouse kitchen was wonderful plan with the homeowner, and architect. Bringing all today's conveniences into a timeless kitchen. The black cabinetry features light distressing and bead board styling, with brass hinges and knobs. The Cherry island countertop, and concrete countertops for the perimeter.
Kitchen with Concrete Worktops and Porcelain Flooring Ideas and Designs
1