Kitchen with Concrete Worktops and Stone Slab Splashback Ideas and Designs
Refine by:
Budget
Sort by:Popular Today
1 - 20 of 404 photos
Item 1 of 3

Ce duplex de 100m² en région parisienne a fait l’objet d’une rénovation partielle par nos équipes ! L’objectif était de rendre l’appartement à la fois lumineux et convivial avec quelques touches de couleur pour donner du dynamisme.
Nous avons commencé par poncer le parquet avant de le repeindre, ainsi que les murs, en blanc franc pour réfléchir la lumière. Le vieil escalier a été remplacé par ce nouveau modèle en acier noir sur mesure qui contraste et apporte du caractère à la pièce.
Nous avons entièrement refait la cuisine qui se pare maintenant de belles façades en bois clair qui rappellent la salle à manger. Un sol en béton ciré, ainsi que la crédence et le plan de travail ont été posés par nos équipes, qui donnent un côté loft, que l’on retrouve avec la grande hauteur sous-plafond et la mezzanine. Enfin dans le salon, de petits rangements sur mesure ont été créé, et la décoration colorée donne du peps à l’ensemble.

Photo of a large urban u-shaped kitchen/diner in Columbus with a submerged sink, recessed-panel cabinets, dark wood cabinets, concrete worktops, grey splashback, stone slab splashback, stainless steel appliances, light hardwood flooring, an island, brown floors and grey worktops.
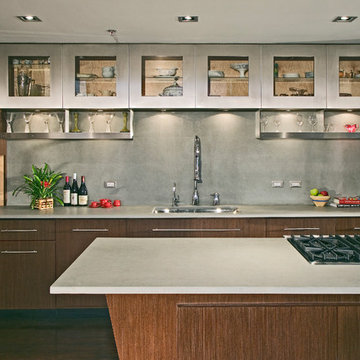
Handles are made by Sugatsune
Inspiration for a large modern l-shaped enclosed kitchen in Chicago with a submerged sink, flat-panel cabinets, medium wood cabinets, concrete worktops, grey splashback, stainless steel appliances, medium hardwood flooring, an island, brown floors, stone slab splashback and grey worktops.
Inspiration for a large modern l-shaped enclosed kitchen in Chicago with a submerged sink, flat-panel cabinets, medium wood cabinets, concrete worktops, grey splashback, stainless steel appliances, medium hardwood flooring, an island, brown floors, stone slab splashback and grey worktops.

Кухонный гарнитур на всю высоту помещения с библиотечной лестницей для удобного доступа на антресольные секции
This is an example of a medium sized urban single-wall open plan kitchen in Saint Petersburg with a submerged sink, recessed-panel cabinets, medium wood cabinets, concrete worktops, grey splashback, stone slab splashback, black appliances, porcelain flooring, an island, grey floors, grey worktops and a feature wall.
This is an example of a medium sized urban single-wall open plan kitchen in Saint Petersburg with a submerged sink, recessed-panel cabinets, medium wood cabinets, concrete worktops, grey splashback, stone slab splashback, black appliances, porcelain flooring, an island, grey floors, grey worktops and a feature wall.
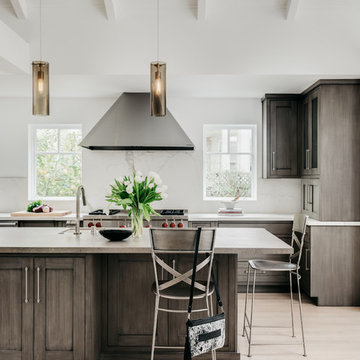
Designer - Helena Steele
Photo Credit: christopherstark.com
Other Finishes and Furniture : @lindseyalbanese
Custom inset Cabinetry $40,000 by Jay Rambo
Porcelain Slab Counters: Sapien Stone- Calacatta Light
Stone Farm Sink and Island Prep Sink by: Native Trails
Island Sapein Stone: Sand Earth
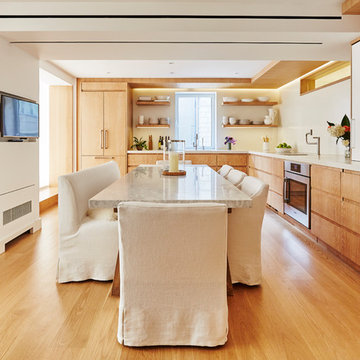
Marius Chira Photography
Photo of a medium sized contemporary l-shaped open plan kitchen in New York with a submerged sink, flat-panel cabinets, distressed cabinets, concrete worktops, white splashback, stone slab splashback, integrated appliances, light hardwood flooring and no island.
Photo of a medium sized contemporary l-shaped open plan kitchen in New York with a submerged sink, flat-panel cabinets, distressed cabinets, concrete worktops, white splashback, stone slab splashback, integrated appliances, light hardwood flooring and no island.

Medium sized scandi u-shaped open plan kitchen in Phoenix with an integrated sink, flat-panel cabinets, light wood cabinets, concrete worktops, grey splashback, stone slab splashback, stainless steel appliances, concrete flooring, a breakfast bar, grey floors, grey worktops and a coffered ceiling.
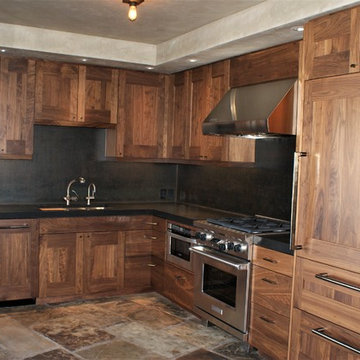
Inspiration for a medium sized classic l-shaped open plan kitchen in Denver with black splashback, a double-bowl sink, shaker cabinets, dark wood cabinets, concrete worktops, stone slab splashback, stainless steel appliances, slate flooring and no island.
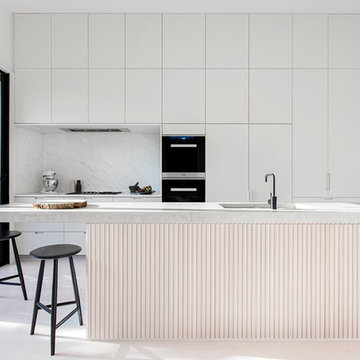
Lisbeth Grosmann
This is an example of a scandi kitchen in Melbourne with a submerged sink, white cabinets, concrete worktops, white splashback, stone slab splashback, black appliances, light hardwood flooring and an island.
This is an example of a scandi kitchen in Melbourne with a submerged sink, white cabinets, concrete worktops, white splashback, stone slab splashback, black appliances, light hardwood flooring and an island.

The oak paneled kitchen is modern and final with a grey concrete countertop. Black accents in the kitchen hardware, fact and cabinet trim details give the space a bold look. Counter stool upholstered in a cream beige leather add a sense of softness.
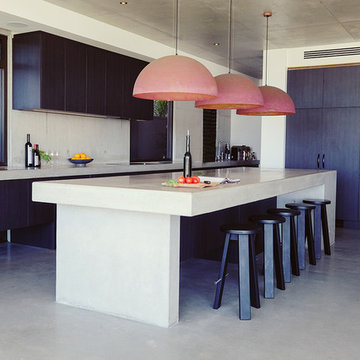
Gary Hamer Interior Design, Bribane
The island bench is constructed from concrete and the pendant lights are copper. Tom barstools are available from Stylecraft in this kitchen on Queensland's Gold Coast.
Photography by Robyn Mill
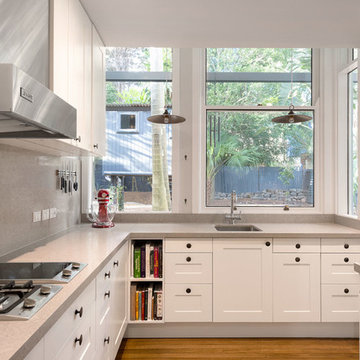
Double hung windows make it possible to pass refreshments to the outdoor room (patio) directly from the kitchen. Photo by: Andrew Krucko
This is an example of a medium sized contemporary l-shaped enclosed kitchen in Sydney with a submerged sink, shaker cabinets, white cabinets, grey splashback, an island, concrete worktops, stone slab splashback, stainless steel appliances, light hardwood flooring and beige floors.
This is an example of a medium sized contemporary l-shaped enclosed kitchen in Sydney with a submerged sink, shaker cabinets, white cabinets, grey splashback, an island, concrete worktops, stone slab splashback, stainless steel appliances, light hardwood flooring and beige floors.

The kitchen features cabinets from Grabill Cabinets in their frameless “Mode” door style in a “Blanco” matte finish. The kitchen island back, coffee bar and floating shelves are also from Grabill Cabinets on Walnut in their “Allspice” finish. The stunning countertops and full slab backsplash are Brittanica quartz from Cambria. The Miele built-in coffee system, steam oven, wall oven, warming drawer, gas range, paneled built-in refrigerator and paneled dishwasher perfectly complement the clean lines of the cabinetry. The Marvel paneled ice machine and paneled wine storage system keep this space ready for entertaining at a moment’s notice.
Builder: J. Peterson Homes.
Interior Designer: Angela Satterlee, Fairly Modern.
Kitchen & Cabinetry Design: TruKitchens.
Cabinets: Grabill Cabinets.
Countertops: Cambria.
Flooring: Century Grand Rapids.
Appliances: Bekins.
Furniture & Home Accessories: MODRN GR.
Photo: Ashley Avila Photography.
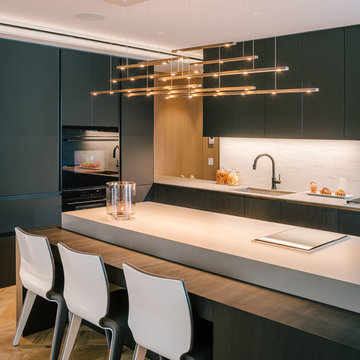
Photo of a large modern single-wall open plan kitchen in New York with a submerged sink, flat-panel cabinets, black cabinets, concrete worktops, grey splashback, stone slab splashback, black appliances, light hardwood flooring, an island and beige floors.
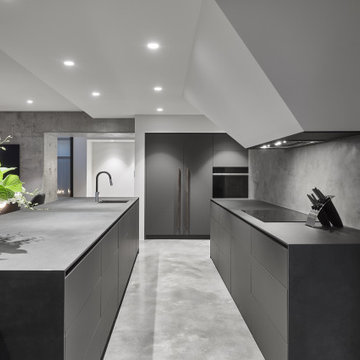
Large modern l-shaped open plan kitchen in Perth with concrete worktops, grey splashback, stone slab splashback, concrete flooring, an island, grey floors, grey worktops, a submerged sink, flat-panel cabinets, grey cabinets and integrated appliances.
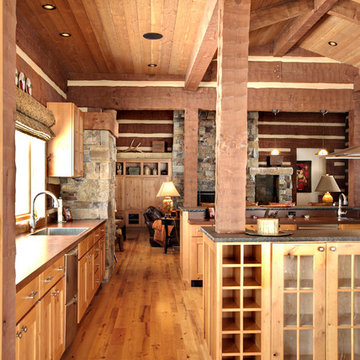
Robert Hawkins, Be A Deer
Inspiration for a medium sized rustic u-shaped kitchen pantry in Other with a built-in sink, flat-panel cabinets, light wood cabinets, concrete worktops, grey splashback, stone slab splashback, stainless steel appliances, light hardwood flooring and multiple islands.
Inspiration for a medium sized rustic u-shaped kitchen pantry in Other with a built-in sink, flat-panel cabinets, light wood cabinets, concrete worktops, grey splashback, stone slab splashback, stainless steel appliances, light hardwood flooring and multiple islands.
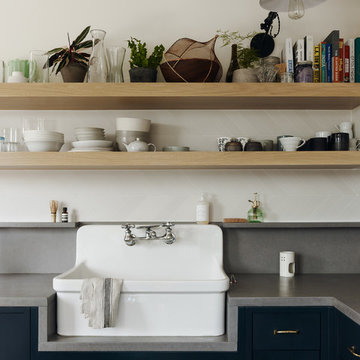
Joe Fletcher
Inspiration for a medium sized contemporary single-wall open plan kitchen in New York with a belfast sink, recessed-panel cabinets, blue cabinets, concrete worktops, grey splashback, stone slab splashback, stainless steel appliances and no island.
Inspiration for a medium sized contemporary single-wall open plan kitchen in New York with a belfast sink, recessed-panel cabinets, blue cabinets, concrete worktops, grey splashback, stone slab splashback, stainless steel appliances and no island.

This is an example of a medium sized scandi u-shaped enclosed kitchen in Phoenix with an integrated sink, flat-panel cabinets, light wood cabinets, concrete worktops, grey splashback, stone slab splashback, stainless steel appliances, concrete flooring, a breakfast bar, grey floors, grey worktops and a coffered ceiling.
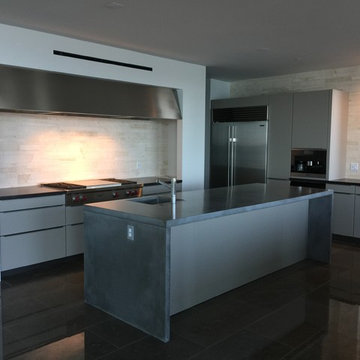
Cary Ezell
This is an example of a modern l-shaped kitchen/diner in Orange County with flat-panel cabinets, grey cabinets, concrete worktops, beige splashback, stone slab splashback, stainless steel appliances and an island.
This is an example of a modern l-shaped kitchen/diner in Orange County with flat-panel cabinets, grey cabinets, concrete worktops, beige splashback, stone slab splashback, stainless steel appliances and an island.
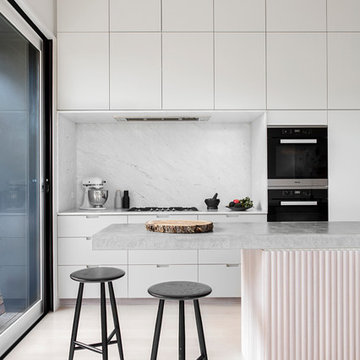
Lisbeth Grosmann
Photo of a scandinavian kitchen in Melbourne with white cabinets, concrete worktops, white splashback, stone slab splashback, black appliances, light hardwood flooring and an island.
Photo of a scandinavian kitchen in Melbourne with white cabinets, concrete worktops, white splashback, stone slab splashback, black appliances, light hardwood flooring and an island.
Kitchen with Concrete Worktops and Stone Slab Splashback Ideas and Designs
1