Kitchen with Concrete Worktops and Wood Splashback Ideas and Designs
Refine by:
Budget
Sort by:Popular Today
41 - 60 of 205 photos
Item 1 of 3
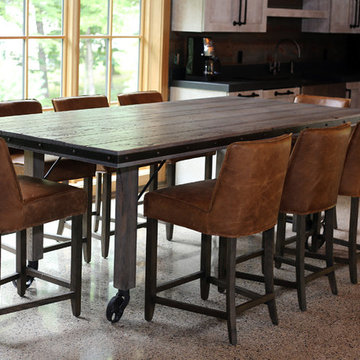
Builder: Ron Wassenaar Builder.
Kitchen and Cabinetry Design: TruKitchens.
Custom Table: Carlson Design LLC.
Cabinets: Grabill Cabinetry - Full Overlay Hampshire Style Door with a Custom Finish on Rift Oak.
Countertops: Hard Topix - Black 200 Grind Concrete Counters.
Appliances: Bekins Appliances - Sub-Zero Refrigerator and Ice Maker, Jenn-Air Microwave Oven.
Photos: Jem Images, Jenn Couture
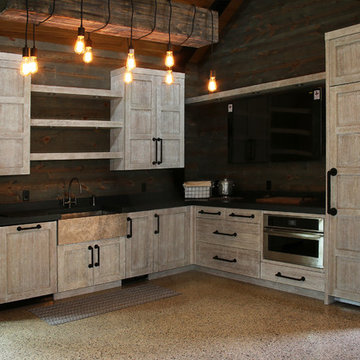
Builder: Ron Wassenaar Builder.
Kitchen and Cabinetry Design: TruKitchens.
Cabinets: Grabill Cabinetry - Full Overlay Hampshire Style Door with a Custom Finish on Rift Oak.
Countertops: Hard Topix - Black 200 Grind Concrete Counters.
Appliances: Bekins Appliances - Sub-Zero Refrigerator and Ice Maker, Jenn-Air Microwave Oven.
Photos: Jem Images, Jenn Couture
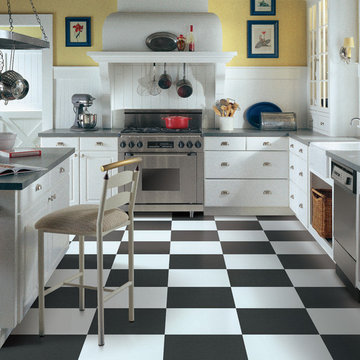
Inspiration for a large country l-shaped kitchen/diner in Philadelphia with a belfast sink, flat-panel cabinets, white cabinets, concrete worktops, white splashback, wood splashback, stainless steel appliances, porcelain flooring, an island and multi-coloured floors.
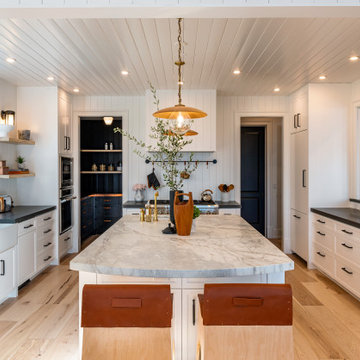
Malibu, California traditional coastal home.
Architecture by Burdge Architects.
Recently reimagined by Saffron Case Homes.
Design ideas for a large coastal kitchen/diner in Los Angeles with a belfast sink, recessed-panel cabinets, white cabinets, concrete worktops, white splashback, wood splashback, integrated appliances, light hardwood flooring, an island, brown floors, grey worktops and a wood ceiling.
Design ideas for a large coastal kitchen/diner in Los Angeles with a belfast sink, recessed-panel cabinets, white cabinets, concrete worktops, white splashback, wood splashback, integrated appliances, light hardwood flooring, an island, brown floors, grey worktops and a wood ceiling.
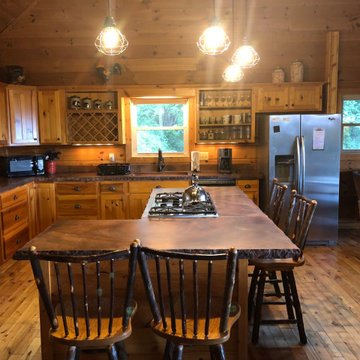
Photo of a medium sized rustic l-shaped kitchen/diner in Other with a belfast sink, shaker cabinets, light wood cabinets, concrete worktops, yellow splashback, wood splashback, stainless steel appliances, light hardwood flooring, an island and brown worktops.
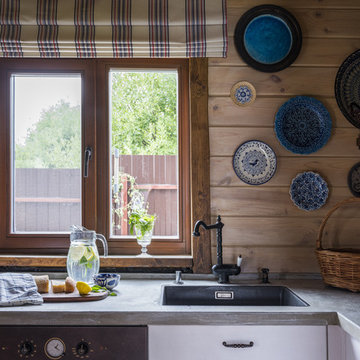
Дина Александрова
Design ideas for a medium sized rustic u-shaped enclosed kitchen in Moscow with a submerged sink, beaded cabinets, white cabinets, concrete worktops, beige splashback, wood splashback, coloured appliances, dark hardwood flooring, no island, brown floors and grey worktops.
Design ideas for a medium sized rustic u-shaped enclosed kitchen in Moscow with a submerged sink, beaded cabinets, white cabinets, concrete worktops, beige splashback, wood splashback, coloured appliances, dark hardwood flooring, no island, brown floors and grey worktops.
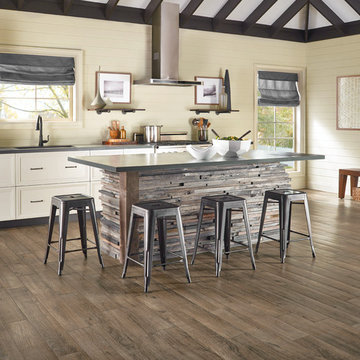
This is an example of a large rustic l-shaped open plan kitchen in New York with a submerged sink, recessed-panel cabinets, white cabinets, concrete worktops, stainless steel appliances, medium hardwood flooring, an island, white splashback, wood splashback and brown floors.
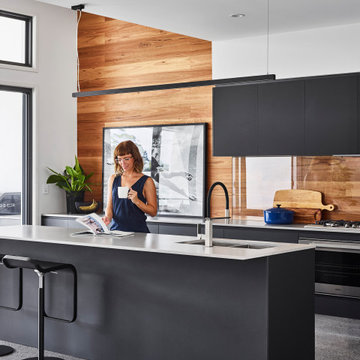
Inspiration for a medium sized modern galley kitchen/diner in Sunshine Coast with a submerged sink, black cabinets, concrete worktops, wood splashback, stainless steel appliances, concrete flooring, an island, green floors and white worktops.
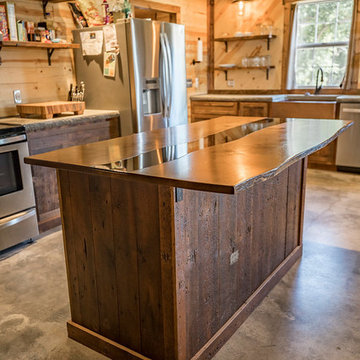
Photo Credit: Dustin @ Rockhouse Motion
Photo of a small rustic u-shaped kitchen/diner in Wichita with a belfast sink, shaker cabinets, distressed cabinets, concrete worktops, brown splashback, wood splashback, stainless steel appliances, concrete flooring, an island and grey floors.
Photo of a small rustic u-shaped kitchen/diner in Wichita with a belfast sink, shaker cabinets, distressed cabinets, concrete worktops, brown splashback, wood splashback, stainless steel appliances, concrete flooring, an island and grey floors.
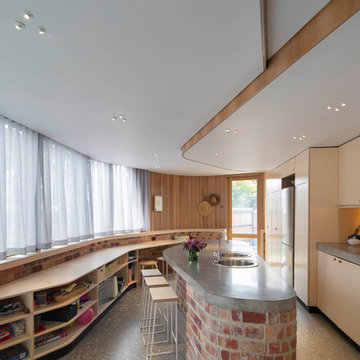
John Gollings
Medium sized contemporary galley enclosed kitchen in Melbourne with flat-panel cabinets, light wood cabinets, concrete worktops, beige splashback, stainless steel appliances, an island, grey floors and wood splashback.
Medium sized contemporary galley enclosed kitchen in Melbourne with flat-panel cabinets, light wood cabinets, concrete worktops, beige splashback, stainless steel appliances, an island, grey floors and wood splashback.
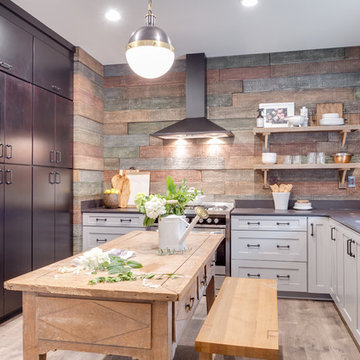
Small country u-shaped open plan kitchen in Providence with a submerged sink, shaker cabinets, white cabinets, concrete worktops, brown splashback, wood splashback, stainless steel appliances, medium hardwood flooring, an island, brown floors and grey worktops.

With its gabled rectangular form and black iron cladding, this clever new build makes a striking statement yet complements its natural environment.
Internally, the house has been lined in chipboard with negative detailing. Polished concrete floors not only look stylish but absorb the sunlight that floods in, keeping the north-facing home warm.
The bathroom also features chipboard and two windows to capture the outlook. One of these is positioned at the end of the shower to bring the rural views inside.
Floor-to-ceiling dark tiles in the shower alcove make a stunning contrast to the wood. Made on-site, the concrete vanity benchtops match the imported bathtub and vanity bowls.
Doors from each of the four bedrooms open to their own exposed aggregate terrace, landscaped with plants and boulders.
Attached to the custom kitchen island is a lowered dining area, continuing the chipboard theme. The cabinets and benchtops match those in the bathrooms and contrast with the rest of the open-plan space.
A lot has been achieved in this home on a tight budget.
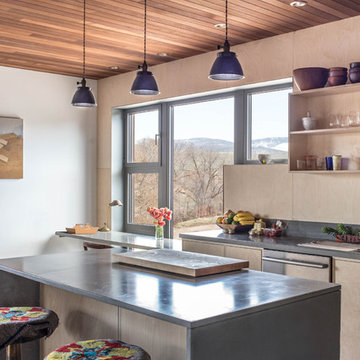
Modern open kitchen flooded with light by a wall of windows. Ventilation provided by single Tilt Only window above sink. The entire kitchen is encompassed in light wood panels. The open wood shelving mirrors the surrounding wood, seamlessly integrating the discreet open storage. A desk station flanks the kitchen with a full wall of windows, providing natural light and views.
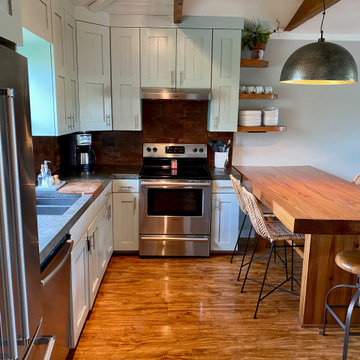
Photo of a medium sized coastal u-shaped kitchen/diner in Other with a submerged sink, recessed-panel cabinets, green cabinets, concrete worktops, brown splashback, wood splashback, stainless steel appliances, a breakfast bar, grey worktops and a vaulted ceiling.

This is an example of a medium sized contemporary l-shaped open plan kitchen in Los Angeles with a submerged sink, flat-panel cabinets, dark wood cabinets, wood splashback, stainless steel appliances, vinyl flooring, a breakfast bar, concrete worktops, brown splashback and multi-coloured floors.
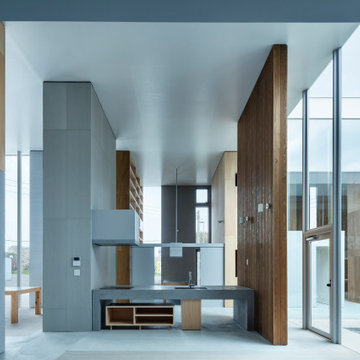
This is an example of an expansive modern single-wall enclosed kitchen in Other with a single-bowl sink, open cabinets, concrete worktops, brown splashback, wood splashback, concrete flooring, an island, grey floors, grey worktops and a wallpapered ceiling.
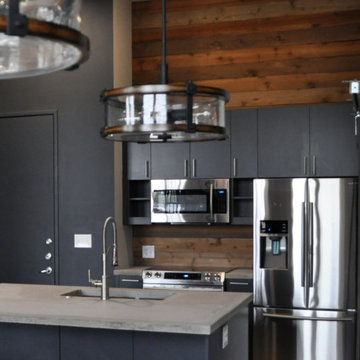
Photo of an urban kitchen in Dallas with a submerged sink, flat-panel cabinets, grey cabinets, concrete worktops, wood splashback, stainless steel appliances, concrete flooring, an island, grey floors, grey worktops and exposed beams.
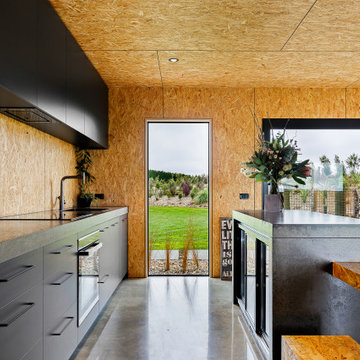
With its gabled rectangular form and black iron cladding, this clever new build makes a striking statement yet complements its natural environment.
Internally, the house has been lined in chipboard with negative detailing. Polished concrete floors not only look stylish but absorb the sunlight that floods in, keeping the north-facing home warm.
The bathroom also features chipboard and two windows to capture the outlook. One of these is positioned at the end of the shower to bring the rural views inside.
Floor-to-ceiling dark tiles in the shower alcove make a stunning contrast to the wood. Made on-site, the concrete vanity benchtops match the imported bathtub and vanity bowls.
Doors from each of the four bedrooms open to their own exposed aggregate terrace, landscaped with plants and boulders.
Attached to the custom kitchen island is a lowered dining area, continuing the chipboard theme. The cabinets and benchtops match those in the bathrooms and contrast with the rest of the open-plan space.
A lot has been achieved in this home on a tight budget.
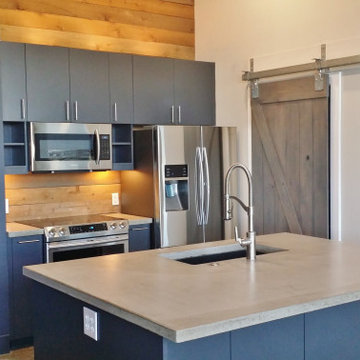
Urban kitchen in Dallas with a submerged sink, flat-panel cabinets, grey cabinets, concrete worktops, wood splashback, stainless steel appliances, concrete flooring, an island, grey floors, grey worktops and exposed beams.
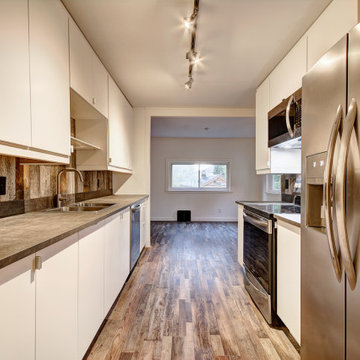
Photo of a medium sized rustic galley kitchen in Denver with a built-in sink, flat-panel cabinets, white cabinets, concrete worktops, brown splashback, wood splashback, stainless steel appliances, medium hardwood flooring, no island, brown floors and brown worktops.
Kitchen with Concrete Worktops and Wood Splashback Ideas and Designs
3