Kitchen with Copper Worktops and an Island Ideas and Designs
Refine by:
Budget
Sort by:Popular Today
81 - 100 of 361 photos
Item 1 of 3
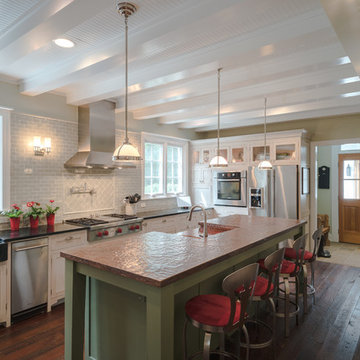
Photo by Matt Hall
Inspiration for a medium sized traditional u-shaped enclosed kitchen in Atlanta with a belfast sink, recessed-panel cabinets, white cabinets, copper worktops, green splashback, ceramic splashback, stainless steel appliances, dark hardwood flooring and an island.
Inspiration for a medium sized traditional u-shaped enclosed kitchen in Atlanta with a belfast sink, recessed-panel cabinets, white cabinets, copper worktops, green splashback, ceramic splashback, stainless steel appliances, dark hardwood flooring and an island.
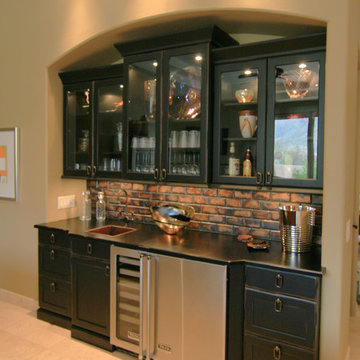
Inspiration for an expansive bohemian u-shaped kitchen/diner in Phoenix with a submerged sink, recessed-panel cabinets, black cabinets, copper worktops, multi-coloured splashback, stone slab splashback, stainless steel appliances, travertine flooring, an island and beige floors.
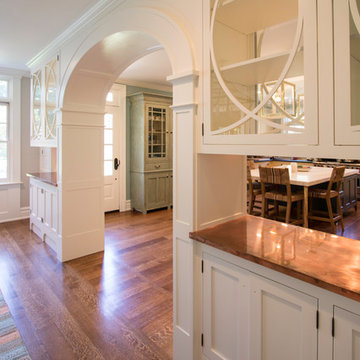
This custom cabinet was designed to create better proportions and devide the informal dining room from the living room
Design ideas for a large traditional u-shaped kitchen/diner in New York with copper worktops and an island.
Design ideas for a large traditional u-shaped kitchen/diner in New York with copper worktops and an island.
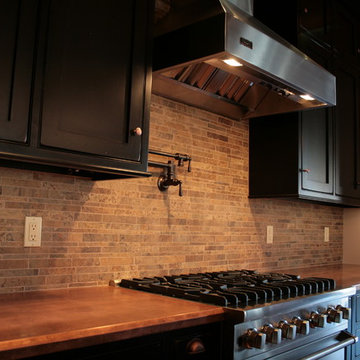
Nugent Design Build, LLC
Photo of a medium sized bohemian l-shaped open plan kitchen in DC Metro with beaded cabinets, black cabinets, copper worktops, beige splashback, ceramic splashback, stainless steel appliances, medium hardwood flooring and an island.
Photo of a medium sized bohemian l-shaped open plan kitchen in DC Metro with beaded cabinets, black cabinets, copper worktops, beige splashback, ceramic splashback, stainless steel appliances, medium hardwood flooring and an island.
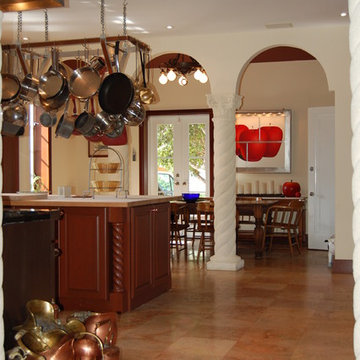
Design ideas for a large mediterranean u-shaped enclosed kitchen in Miami with a submerged sink, raised-panel cabinets, dark wood cabinets, copper worktops, metallic splashback, metal splashback, stainless steel appliances, slate flooring, an island, beige floors and brown worktops.
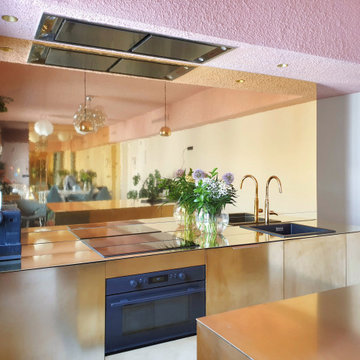
BOUTIQUE KITCHEN EN BOUTIC APARTMENT.
Esta cocina de estilo GLAM. Donde destacan los metales con brillo intrínseco. Casi un espejo dorado. Combinado con el rosa de los techos y las lámparas colgantes. Dando gran importancia a la iluminación y los elementos únicos, en este caso una cocina de latón.
Apartamento de arquitectos Strategic design studio, Jump and fly. Cocina de Barronkress
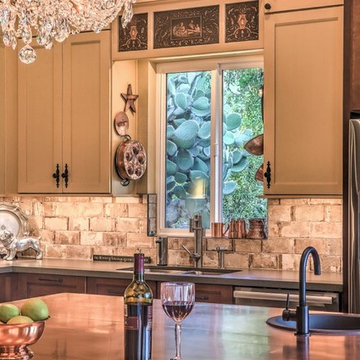
David Elton
Medium sized bohemian kitchen/diner in Phoenix with a single-bowl sink, shaker cabinets, black cabinets, copper worktops, beige splashback, travertine splashback, stainless steel appliances, porcelain flooring, an island and beige floors.
Medium sized bohemian kitchen/diner in Phoenix with a single-bowl sink, shaker cabinets, black cabinets, copper worktops, beige splashback, travertine splashback, stainless steel appliances, porcelain flooring, an island and beige floors.
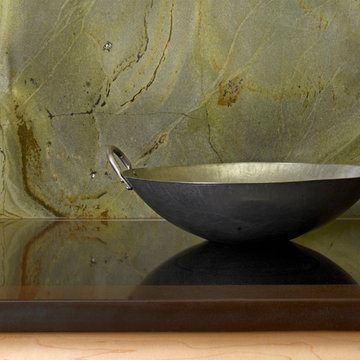
Simone and Associates
Design ideas for a small world-inspired u-shaped kitchen/diner in Other with a built-in sink, recessed-panel cabinets, light wood cabinets, copper worktops, green splashback, stone slab splashback, black appliances and an island.
Design ideas for a small world-inspired u-shaped kitchen/diner in Other with a built-in sink, recessed-panel cabinets, light wood cabinets, copper worktops, green splashback, stone slab splashback, black appliances and an island.
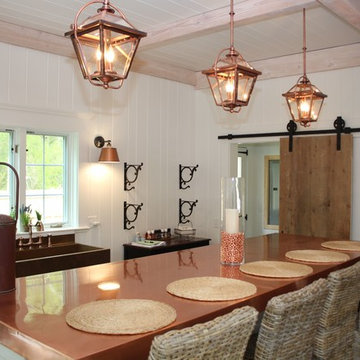
Michael Hally
Inspiration for a medium sized eclectic galley open plan kitchen in Boston with white cabinets, copper worktops, an island and a belfast sink.
Inspiration for a medium sized eclectic galley open plan kitchen in Boston with white cabinets, copper worktops, an island and a belfast sink.
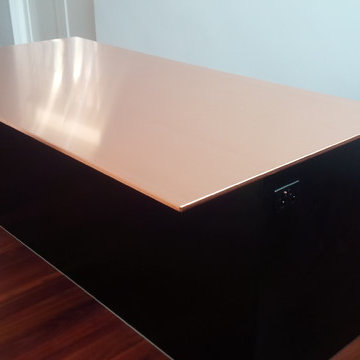
Inspiration for a medium sized industrial single-wall kitchen pantry in Perth with a single-bowl sink, black cabinets, copper worktops, metallic splashback, glass sheet splashback, black appliances, medium hardwood flooring and an island.
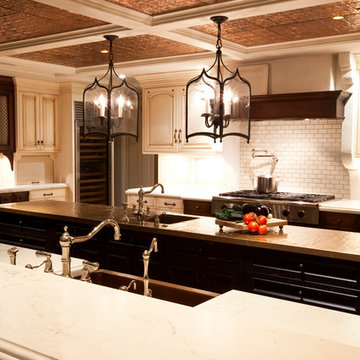
Period style custom gourmet kitchen
Photo of a large traditional l-shaped open plan kitchen in Tampa with a belfast sink, raised-panel cabinets, distressed cabinets, copper worktops, integrated appliances, travertine flooring and an island.
Photo of a large traditional l-shaped open plan kitchen in Tampa with a belfast sink, raised-panel cabinets, distressed cabinets, copper worktops, integrated appliances, travertine flooring and an island.
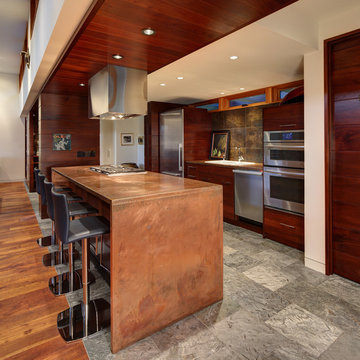
© Tricia Shay Photography
Inspiration for a modern galley open plan kitchen in Milwaukee with a belfast sink, flat-panel cabinets, dark wood cabinets, copper worktops, stone tiled splashback, stainless steel appliances, slate flooring and an island.
Inspiration for a modern galley open plan kitchen in Milwaukee with a belfast sink, flat-panel cabinets, dark wood cabinets, copper worktops, stone tiled splashback, stainless steel appliances, slate flooring and an island.
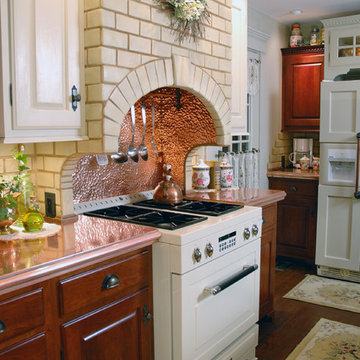
The appliances in this period kitchen just had to look the part. This gas range by Heritage is the perfect fit. Photo by Sarah Franckhauser Photography
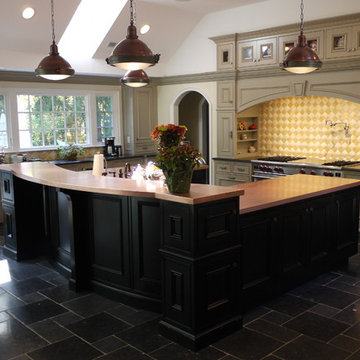
Inspiration for a large traditional l-shaped kitchen/diner in Newark with copper worktops, a submerged sink, slate flooring, stainless steel appliances, recessed-panel cabinets, beige cabinets, yellow splashback, glass tiled splashback and an island.
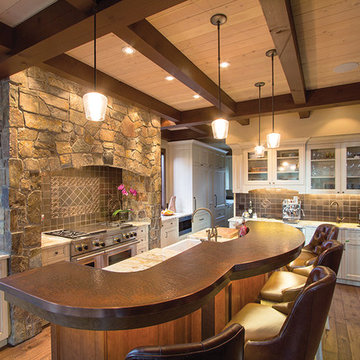
Sean de Lima, De Pict Photography
Photo of a medium sized bohemian l-shaped open plan kitchen in Calgary with a belfast sink, shaker cabinets, distressed cabinets, copper worktops, metallic splashback, ceramic splashback, integrated appliances and an island.
Photo of a medium sized bohemian l-shaped open plan kitchen in Calgary with a belfast sink, shaker cabinets, distressed cabinets, copper worktops, metallic splashback, ceramic splashback, integrated appliances and an island.
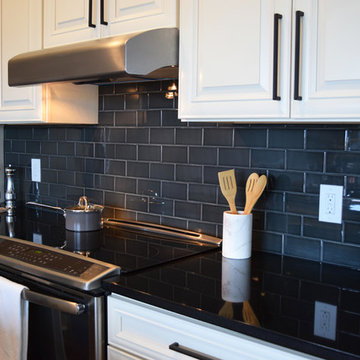
Inspiration for a medium sized traditional kitchen/diner in Detroit with a submerged sink, beige cabinets, copper worktops, black splashback, ceramic splashback, stainless steel appliances, dark hardwood flooring and an island.
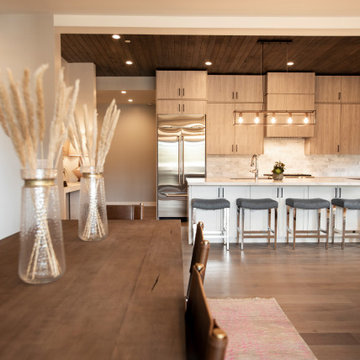
Inspiration for a medium sized contemporary l-shaped open plan kitchen in Houston with flat-panel cabinets, medium wood cabinets, copper worktops, white splashback, marble splashback, stainless steel appliances, medium hardwood flooring, an island, white worktops and a wood ceiling.
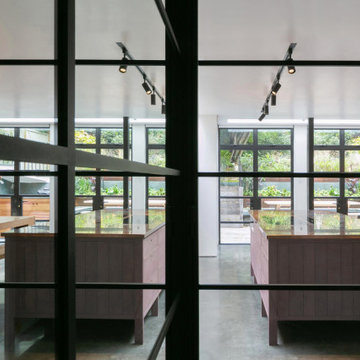
Our client wanted to create a warm, homely and light-filled environment that would draw their family together. Achieving this involved extensive internal and external reconfiguration to reorganise and interconnect the family living spaces and to bring natural light, access to and views of the garden into the heart of the home.
This is a recently built split-level, semi-detached property; the internal stairway received no natural lighting giving an uninviting link between each room. The family rooms were located away from the sunny garden and the office was installed in the attic, separating the family to the least appealing corners of the house for daytime activities, connected by the uninviting staircase. The south facing living room was remote from the main living spaces and had small low doors affording little view to the garden.
Our intervention focussed on making the underused garden room viable and worthy as the best room in the house. In order to house the kitchen, dining and tv snug, we pushed the rear wall out and up, installing a series of full height glazed doors to the rear as well as rooflights, raising sightlines for views of the sky and garden and giving level entry to a new enclosed terrace with permanent seating, barbeque and storage. External stairs connect up to the main garden and sweep onwards back to a second family room. The living spaces, now all located to the sunny rear, flow together, with the kitchen and barbeque reinstated as the hub of family life.
We added a welcoming porch and refurbished the entrance hall, highlighting the previously obscured frontage and affording immediate views from it through to the garden on entry as well as adding plenty of storage. Unable to add windows to the stair, we inserted a large rooflight and opened up the half landings to it with floor glass and mirrors. Glazed internal walls bring light from front and back at each landing, flooding the stair with natural light and giving continually repeating views to the sky and garden.
The refurbishment, with beautiful, tactile and textured surfaces, layers warmth onto contemporary concrete, steel and glass to further enrich the homely ambiance in conjunction with the natural external textures visible from every space.
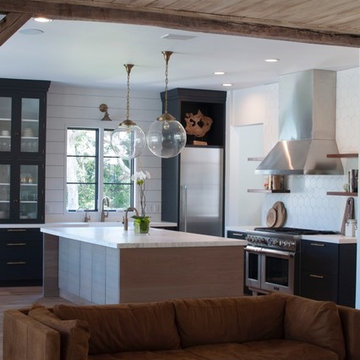
Design by Raissa Hall. Cabinetry by Candlelight Cabinetry and a custom island. Photos by Kelsey Schumaker
Design ideas for a large industrial u-shaped open plan kitchen in Jacksonville with a belfast sink, shaker cabinets, blue cabinets, copper worktops, white splashback, ceramic splashback, stainless steel appliances, light hardwood flooring, an island and beige floors.
Design ideas for a large industrial u-shaped open plan kitchen in Jacksonville with a belfast sink, shaker cabinets, blue cabinets, copper worktops, white splashback, ceramic splashback, stainless steel appliances, light hardwood flooring, an island and beige floors.
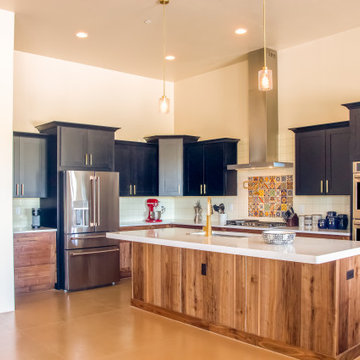
Photo of a large contemporary l-shaped kitchen/diner in Other with a submerged sink, shaker cabinets, black cabinets, copper worktops, beige splashback, porcelain splashback, stainless steel appliances, concrete flooring, an island, yellow floors, yellow worktops and a vaulted ceiling.
Kitchen with Copper Worktops and an Island Ideas and Designs
5