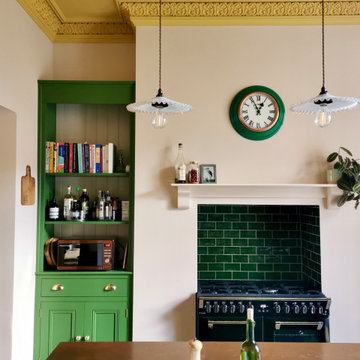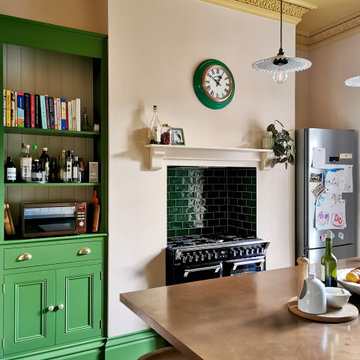Kitchen with Copper Worktops and Medium Hardwood Flooring Ideas and Designs
Refine by:
Budget
Sort by:Popular Today
1 - 20 of 142 photos
Item 1 of 3
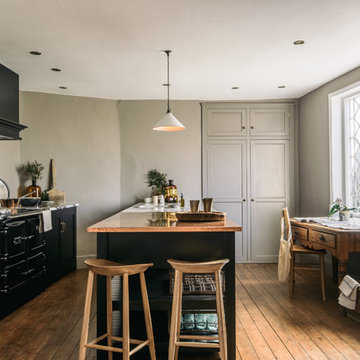
deVOL Kitchens
Photo of a medium sized rural single-wall open plan kitchen in Other with an integrated sink, shaker cabinets, black cabinets, copper worktops, grey splashback, black appliances, medium hardwood flooring and an island.
Photo of a medium sized rural single-wall open plan kitchen in Other with an integrated sink, shaker cabinets, black cabinets, copper worktops, grey splashback, black appliances, medium hardwood flooring and an island.
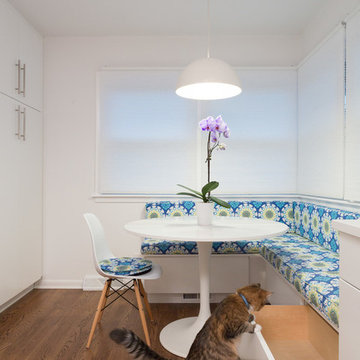
Transforming this galley style kitchen into a long, closed in space provided our clients with an ideal layout that meets all their needs. By adding a wall at one end of the kitchen, which we used for additional cabinets and space-consuming appliances, we were then able to build an inviting custom banquet on the other end. The banquet includes useful built-in storage underneath along with large, corner windows that offer the perfect amount of natural light.
The white painted flat panel custom cabinets and white quartz countertops have a crisp, clean effect on the design while the blue glass subway tiled backsplash adds color and is highlighted by the under cabinet lighting throughout the space.
Home located in Skokie Chicago. Designed by Chi Renovation & Design who also serve the Chicagoland area, and it's surrounding suburbs, with an emphasis on the North Side and North Shore. You'll find their work from the Loop through Lincoln Park, Humboldt Park, Evanston, Wilmette, and all of the way up to Lake Forest.
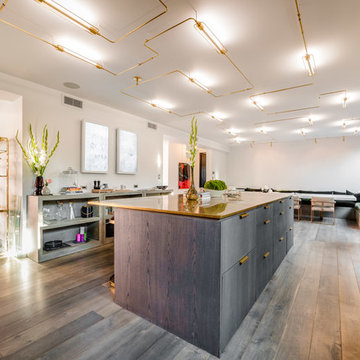
Photo of an expansive contemporary kitchen in Los Angeles with white splashback, an island, flat-panel cabinets, grey cabinets, copper worktops, grey floors and medium hardwood flooring.
![[Private Residence] Rock Creek Cattle Company](https://st.hzcdn.com/fimgs/pictures/kitchens/private-residence-rock-creek-cattle-company-sway-and-co-interior-design-img~a8813d7205137fe4_2795-1-1293dea-w360-h360-b0-p0.jpg)
Design ideas for a medium sized rustic u-shaped kitchen/diner in Other with a belfast sink, shaker cabinets, medium wood cabinets, copper worktops, grey splashback, stainless steel appliances, medium hardwood flooring and an island.
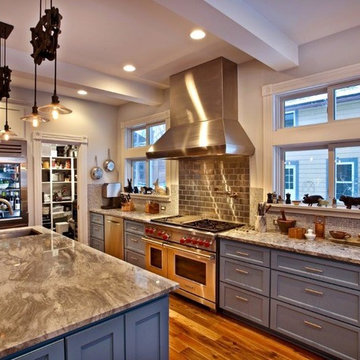
Inspiration for a large traditional u-shaped open plan kitchen in Minneapolis with a submerged sink, shaker cabinets, blue cabinets, copper worktops, metallic splashback, metal splashback, stainless steel appliances, medium hardwood flooring, an island and brown floors.
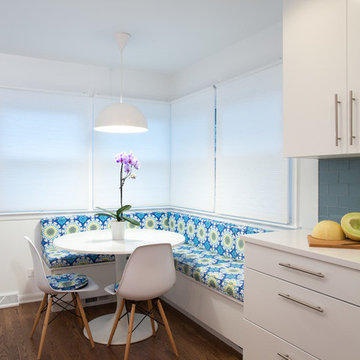
A gorgeous new banquet adorned with blue patterned cushioning is the focal point in this newly renovated kitchen. The large corner windows, which offer plenty of natural light, along with the crisp white pendant light and kitchen table, offers a clean design that beautifully pairs with the medium-dark hardwood floors.
Home located in Skokie Chicago. Designed by Chi Renovation & Design who also serve the Chicagoland area and it's surrounding suburbs, with an emphasis on the North Side and North Shore. You'll find their work from the Loop through Lincoln Park, Humboldt Park, Evanston, Wilmette, and all of the way up to Lake Forest.
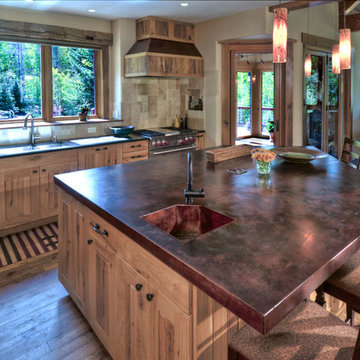
The kitchen features custom concrete counters as well as L.E.D. lighting & all "E-star" appliances.
Carl Schofield Photography
Inspiration for a large classic open plan kitchen in Denver with copper worktops, an integrated sink, shaker cabinets, light wood cabinets, beige splashback, ceramic splashback, stainless steel appliances, medium hardwood flooring, an island and brown floors.
Inspiration for a large classic open plan kitchen in Denver with copper worktops, an integrated sink, shaker cabinets, light wood cabinets, beige splashback, ceramic splashback, stainless steel appliances, medium hardwood flooring, an island and brown floors.
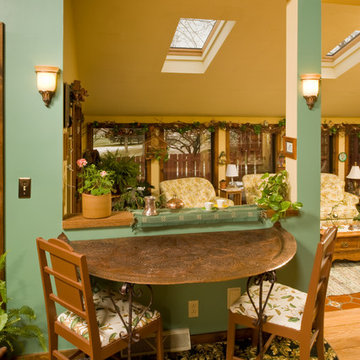
This is an example of a small classic kitchen/diner in New York with a double-bowl sink, recessed-panel cabinets, white cabinets, copper worktops, ceramic splashback, stainless steel appliances, medium hardwood flooring and an island.
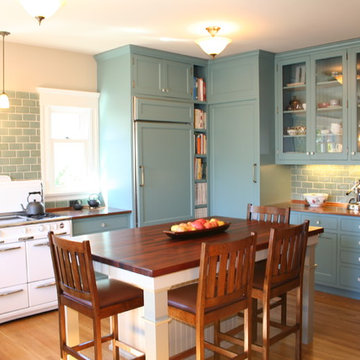
Oakland Kitchen
Medium sized traditional u-shaped kitchen/diner in San Francisco with glass-front cabinets, copper worktops, blue cabinets, blue splashback, metro tiled splashback, white appliances, a single-bowl sink, medium hardwood flooring and an island.
Medium sized traditional u-shaped kitchen/diner in San Francisco with glass-front cabinets, copper worktops, blue cabinets, blue splashback, metro tiled splashback, white appliances, a single-bowl sink, medium hardwood flooring and an island.
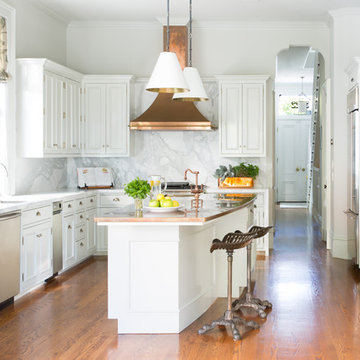
White kitchen in Victorian remodel
Design ideas for a classic u-shaped kitchen in San Francisco with a submerged sink, recessed-panel cabinets, white cabinets, copper worktops, white splashback, stone slab splashback, stainless steel appliances, medium hardwood flooring, an island and brown floors.
Design ideas for a classic u-shaped kitchen in San Francisco with a submerged sink, recessed-panel cabinets, white cabinets, copper worktops, white splashback, stone slab splashback, stainless steel appliances, medium hardwood flooring, an island and brown floors.
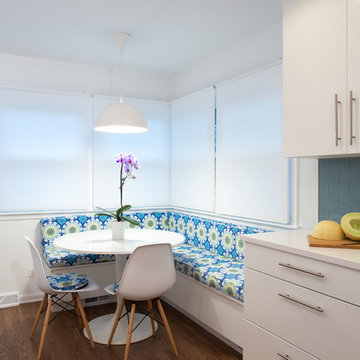
Transforming this galley style kitchen into a long, closed in space provided our clients with an ideal layout that meets all their needs. By adding a wall at one end of the kitchen, which we used for additional cabinets and space-consuming appliances, we were then able to build an inviting custom banquet on the other end. The banquet includes useful built-in storage underneath along with large, corner windows that offer the perfect amount of natural light.
The white painted flat panel custom cabinets and white quartz countertops have a crisp, clean effect on the design while the blue glass subway tiled backsplash adds color and is highlighted by the under cabinet lighting throughout the space.
Home located in Skokie Chicago. Designed by Chi Renovation & Design who also serve the Chicagoland area, and it's surrounding suburbs, with an emphasis on the North Side and North Shore. You'll find their work from the Loop through Lincoln Park, Humboldt Park, Evanston, Wilmette, and all of the way up to Lake Forest.
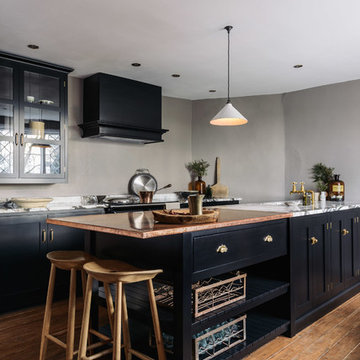
deVOL Kitchens
Design ideas for a medium sized farmhouse single-wall open plan kitchen in Other with an integrated sink, shaker cabinets, black cabinets, copper worktops, grey splashback, black appliances, medium hardwood flooring and an island.
Design ideas for a medium sized farmhouse single-wall open plan kitchen in Other with an integrated sink, shaker cabinets, black cabinets, copper worktops, grey splashback, black appliances, medium hardwood flooring and an island.
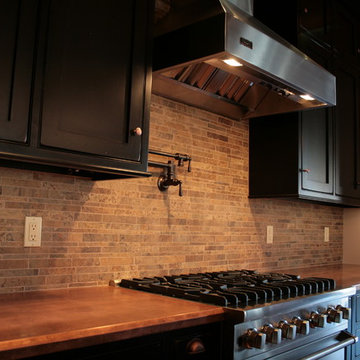
Nugent Design Build, LLC
Photo of a medium sized bohemian l-shaped open plan kitchen in DC Metro with beaded cabinets, black cabinets, copper worktops, beige splashback, ceramic splashback, stainless steel appliances, medium hardwood flooring and an island.
Photo of a medium sized bohemian l-shaped open plan kitchen in DC Metro with beaded cabinets, black cabinets, copper worktops, beige splashback, ceramic splashback, stainless steel appliances, medium hardwood flooring and an island.
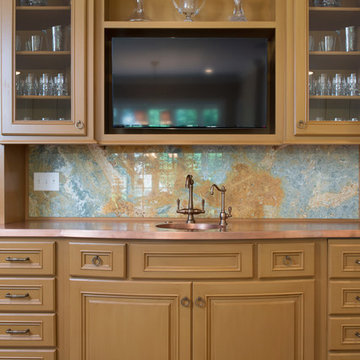
Matt Koucerek
Design ideas for a medium sized classic kitchen/diner in Kansas City with raised-panel cabinets, brown cabinets, copper worktops, blue splashback, stone slab splashback, medium hardwood flooring and an island.
Design ideas for a medium sized classic kitchen/diner in Kansas City with raised-panel cabinets, brown cabinets, copper worktops, blue splashback, stone slab splashback, medium hardwood flooring and an island.
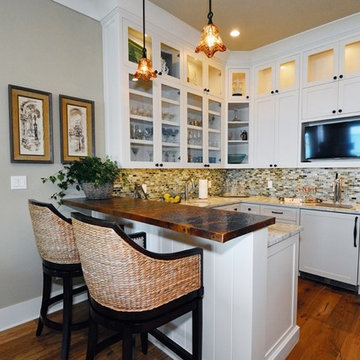
Design ideas for a small classic l-shaped open plan kitchen in Other with shaker cabinets, white cabinets, copper worktops, multi-coloured splashback, glass tiled splashback, medium hardwood flooring, a submerged sink, stainless steel appliances, a breakfast bar and brown floors.
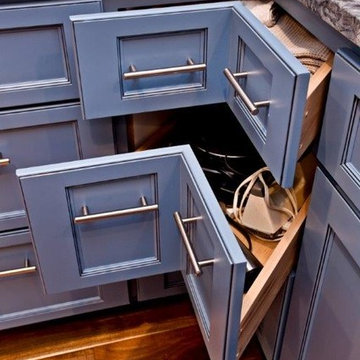
Photo of a large traditional u-shaped open plan kitchen in Minneapolis with a submerged sink, shaker cabinets, blue cabinets, copper worktops, metallic splashback, metal splashback, stainless steel appliances, medium hardwood flooring, an island and brown floors.
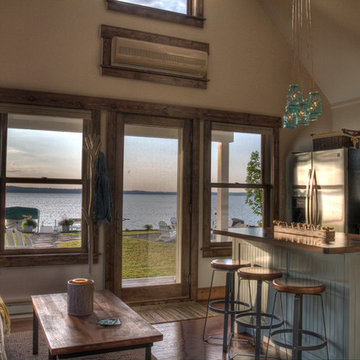
Inspiration for a medium sized classic galley kitchen in Minneapolis with a double-bowl sink, beaded cabinets, grey cabinets, copper worktops, stainless steel appliances, medium hardwood flooring, an island and brown floors.
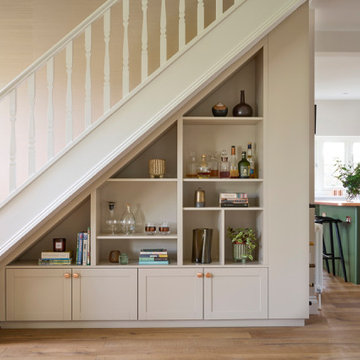
Inspired by fantastic views, there was a strong emphasis on natural materials and lots of textures to create a hygge space.
Making full use of that awkward space under the stairs creating a bespoke made cabinet that could double as a home bar/drinks area
Kitchen with Copper Worktops and Medium Hardwood Flooring Ideas and Designs
1
