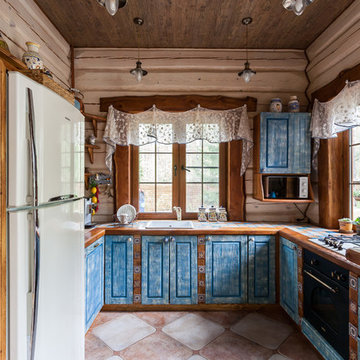Kitchen with Copper Worktops and Tile Countertops Ideas and Designs
Refine by:
Budget
Sort by:Popular Today
41 - 60 of 5,397 photos
Item 1 of 3
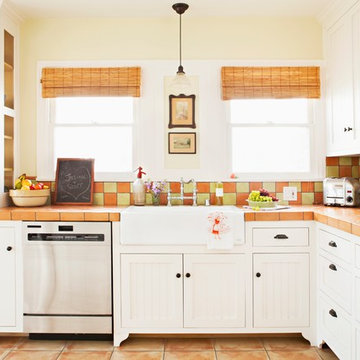
Bret Gum for Cottages and Bungalows
Design ideas for a medium sized vintage l-shaped kitchen/diner in Los Angeles with beaded cabinets, white cabinets, a belfast sink, tile countertops, terracotta splashback, stainless steel appliances, terracotta flooring and multi-coloured splashback.
Design ideas for a medium sized vintage l-shaped kitchen/diner in Los Angeles with beaded cabinets, white cabinets, a belfast sink, tile countertops, terracotta splashback, stainless steel appliances, terracotta flooring and multi-coloured splashback.
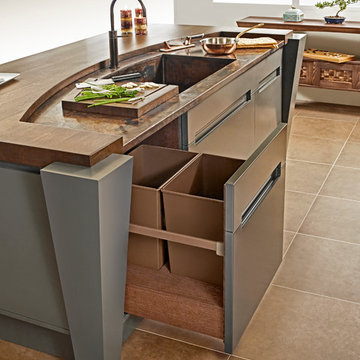
Simone and Associates
Design ideas for a small world-inspired u-shaped kitchen/diner in Other with a built-in sink, recessed-panel cabinets, light wood cabinets, copper worktops, green splashback, stone slab splashback, black appliances and an island.
Design ideas for a small world-inspired u-shaped kitchen/diner in Other with a built-in sink, recessed-panel cabinets, light wood cabinets, copper worktops, green splashback, stone slab splashback, black appliances and an island.

Mark Bosclair
Design ideas for a large mediterranean l-shaped enclosed kitchen in Phoenix with an island, medium wood cabinets, tile countertops, multi-coloured splashback, ceramic splashback, integrated appliances, a belfast sink, dark hardwood flooring and raised-panel cabinets.
Design ideas for a large mediterranean l-shaped enclosed kitchen in Phoenix with an island, medium wood cabinets, tile countertops, multi-coloured splashback, ceramic splashback, integrated appliances, a belfast sink, dark hardwood flooring and raised-panel cabinets.
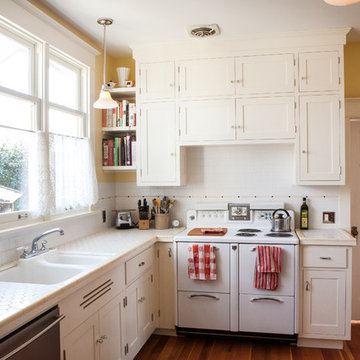
photography by Tim Schultz
This is an example of a traditional kitchen in Seattle with tile countertops, white splashback, metro tiled splashback and white appliances.
This is an example of a traditional kitchen in Seattle with tile countertops, white splashback, metro tiled splashback and white appliances.
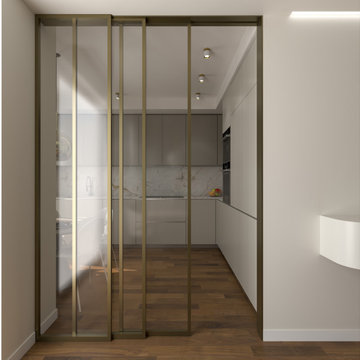
cucina a L
This is an example of a large contemporary l-shaped enclosed kitchen in Other with tile countertops, dark hardwood flooring and no island.
This is an example of a large contemporary l-shaped enclosed kitchen in Other with tile countertops, dark hardwood flooring and no island.
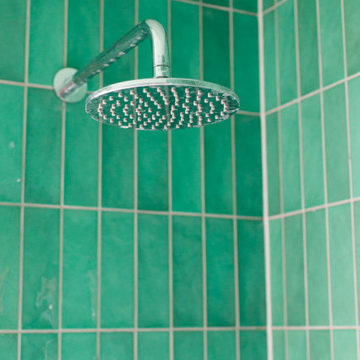
Photo of a medium sized contemporary grey and white open plan kitchen in London with an integrated sink, flat-panel cabinets, light wood cabinets, tile countertops, lino flooring, an island, grey floors, white worktops and exposed beams.
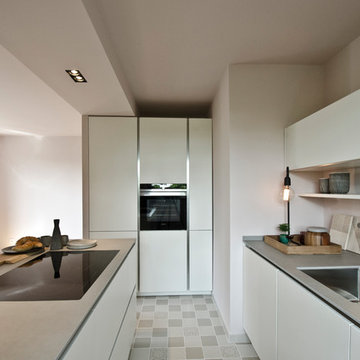
This is an example of a small modern galley open plan kitchen in Hanover with white cabinets, tile countertops, pink splashback, cement flooring, an island and a submerged sink.
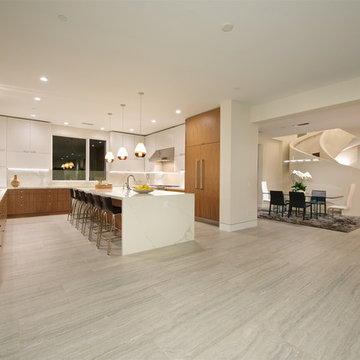
This is an example of a contemporary kitchen in San Diego with tile countertops, porcelain splashback, porcelain flooring and an island.
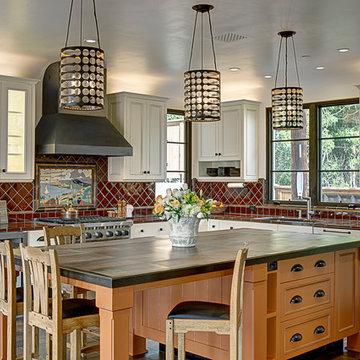
This one-acre property now features a trio of homes on three lots where previously there was only a single home on one lot. Surrounded by other single family homes in a neighborhood where vacant parcels are virtually unheard of, this project created the rare opportunity of constructing not one, but two new homes. The owners purchased the property as a retirement investment with the goal of relocating from the East Coast to live in one of the new homes and sell the other two.
The original home - designed by the distinguished architectural firm of Edwards & Plunkett in the 1930's - underwent a complete remodel both inside and out. While respecting the original architecture, this 2,089 sq. ft., two bedroom, two bath home features new interior and exterior finishes, reclaimed wood ceilings, custom light fixtures, stained glass windows, and a new three-car garage.
The two new homes on the lot reflect the style of the original home, only grander. Neighborhood design standards required Spanish Colonial details – classic red tile roofs and stucco exteriors. Both new three-bedroom homes with additional study were designed with aging in place in mind and equipped with elevator systems, fireplaces, balconies, and other custom amenities including open beam ceilings, hand-painted tiles, and dark hardwood floors.
Photographer: Santa Barbara Real Estate Photography
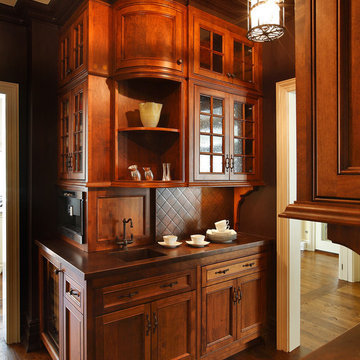
Inspiration for a classic kitchen in New York with beaded cabinets, dark wood cabinets, an integrated sink and copper worktops.

Photo of a large modern l-shaped open plan kitchen in Toronto with a double-bowl sink, flat-panel cabinets, medium wood cabinets, tile countertops, white splashback, porcelain splashback, stainless steel appliances, porcelain flooring, an island, grey floors and black worktops.

Create a show-stealing kitchen island by using a lively green hexagon countertop tile with a live edge that flows into a warm wood finish.
DESIGN
Silent J Design
PHOTOS
TC Peterson Photography
INSTALLER
Damskov Construction
Tile Shown: Brick in Olympic, 6" Hexagon in Palm Tree, Left & Right Scalene in Tempest

Custom kitchen with black wenge ravine and bronze applied metal finish to doors and panels. Custom handmade brass trim to kickfaces and shadowlines. Miele and Sub-Zero appliances. Porcelain benchtops and splashbacks. Photo Credit: Edge Design Consultants.
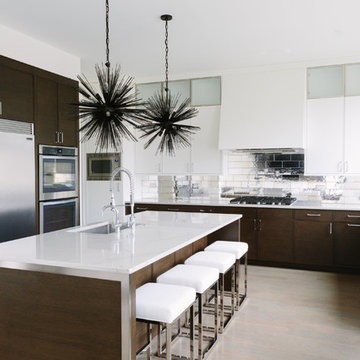
Photo Credit:
Aimée Mazzenga
Inspiration for a modern l-shaped open plan kitchen in Chicago with a submerged sink, beaded cabinets, white cabinets, tile countertops, metallic splashback, porcelain splashback, stainless steel appliances, light hardwood flooring, an island, beige floors and white worktops.
Inspiration for a modern l-shaped open plan kitchen in Chicago with a submerged sink, beaded cabinets, white cabinets, tile countertops, metallic splashback, porcelain splashback, stainless steel appliances, light hardwood flooring, an island, beige floors and white worktops.
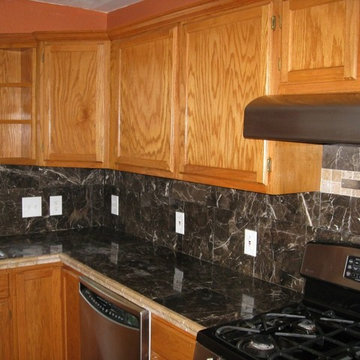
Before cabinet painting
Photo of a traditional kitchen in Houston with recessed-panel cabinets, medium wood cabinets, tile countertops, black splashback, porcelain splashback, stainless steel appliances and black worktops.
Photo of a traditional kitchen in Houston with recessed-panel cabinets, medium wood cabinets, tile countertops, black splashback, porcelain splashback, stainless steel appliances and black worktops.
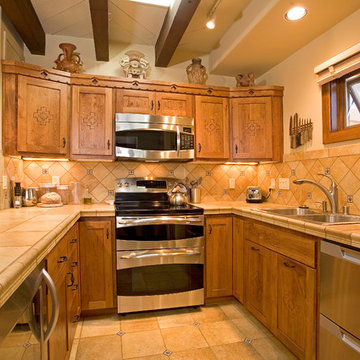
Design ideas for a small u-shaped kitchen/diner in Albuquerque with a submerged sink, flat-panel cabinets, light wood cabinets, tile countertops, beige splashback, ceramic splashback, stainless steel appliances, ceramic flooring and no island.
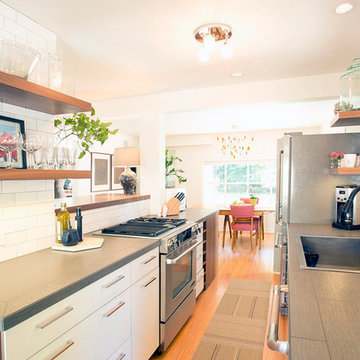
Steve Eltinge
This is an example of a small classic galley open plan kitchen in Portland with a built-in sink, flat-panel cabinets, white cabinets, tile countertops, white splashback, metro tiled splashback, stainless steel appliances, light hardwood flooring and no island.
This is an example of a small classic galley open plan kitchen in Portland with a built-in sink, flat-panel cabinets, white cabinets, tile countertops, white splashback, metro tiled splashback, stainless steel appliances, light hardwood flooring and no island.
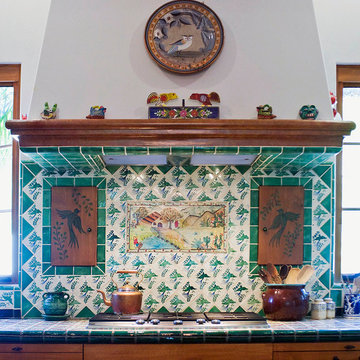
Tiled cooktop & wood trimmed plaster hood with built-in condiment and spice cabinet behind hand-painted wood doors.
Tiffany Evits
Photo of a kitchen in Santa Barbara with tile countertops and green splashback.
Photo of a kitchen in Santa Barbara with tile countertops and green splashback.
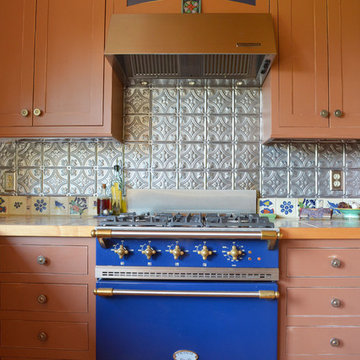
Photo: Sarah Greenman © 2013 Houzz
This is an example of a rustic kitchen in Boise with metal splashback, coloured appliances, tile countertops, metallic splashback and shaker cabinets.
This is an example of a rustic kitchen in Boise with metal splashback, coloured appliances, tile countertops, metallic splashback and shaker cabinets.
Kitchen with Copper Worktops and Tile Countertops Ideas and Designs
3
