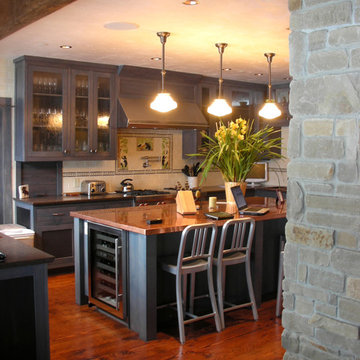Kitchen with Copper Worktops Ideas and Designs
Refine by:
Budget
Sort by:Popular Today
1 - 20 of 131 photos
Item 1 of 5

Karl Neumann Photography
Large rustic galley kitchen/diner in Other with a submerged sink, recessed-panel cabinets, dark wood cabinets, brown splashback, light hardwood flooring, an island, copper worktops, metro tiled splashback, coloured appliances and brown floors.
Large rustic galley kitchen/diner in Other with a submerged sink, recessed-panel cabinets, dark wood cabinets, brown splashback, light hardwood flooring, an island, copper worktops, metro tiled splashback, coloured appliances and brown floors.
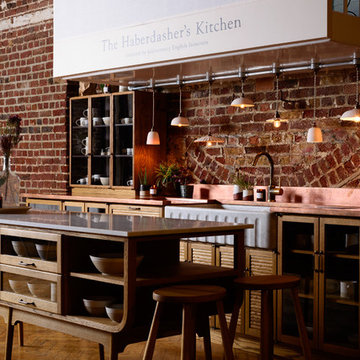
Inspiration for a medium sized classic enclosed kitchen in Other with a double-bowl sink, medium wood cabinets, copper worktops, brown splashback, medium hardwood flooring, an island, brown floors and brown worktops.
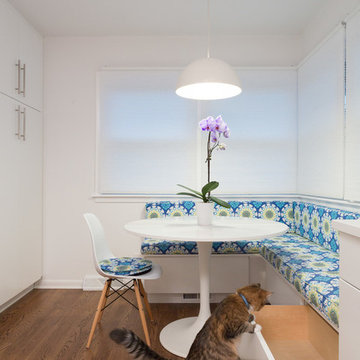
Transforming this galley style kitchen into a long, closed in space provided our clients with an ideal layout that meets all their needs. By adding a wall at one end of the kitchen, which we used for additional cabinets and space-consuming appliances, we were then able to build an inviting custom banquet on the other end. The banquet includes useful built-in storage underneath along with large, corner windows that offer the perfect amount of natural light.
The white painted flat panel custom cabinets and white quartz countertops have a crisp, clean effect on the design while the blue glass subway tiled backsplash adds color and is highlighted by the under cabinet lighting throughout the space.
Home located in Skokie Chicago. Designed by Chi Renovation & Design who also serve the Chicagoland area, and it's surrounding suburbs, with an emphasis on the North Side and North Shore. You'll find their work from the Loop through Lincoln Park, Humboldt Park, Evanston, Wilmette, and all of the way up to Lake Forest.
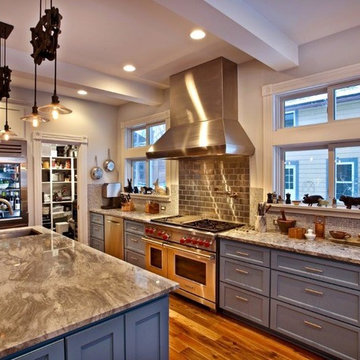
Inspiration for a large traditional u-shaped open plan kitchen in Minneapolis with a submerged sink, shaker cabinets, blue cabinets, copper worktops, metallic splashback, metal splashback, stainless steel appliances, medium hardwood flooring, an island and brown floors.
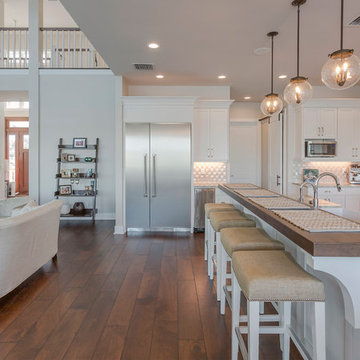
Design ideas for a medium sized classic galley open plan kitchen in Tampa with a belfast sink, recessed-panel cabinets, white cabinets, stainless steel appliances, dark hardwood flooring, an island, brown floors, mosaic tiled splashback, multicoloured worktops, copper worktops and beige splashback.
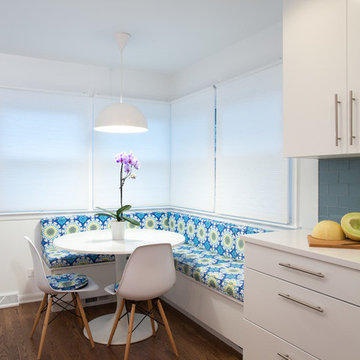
A gorgeous new banquet adorned with blue patterned cushioning is the focal point in this newly renovated kitchen. The large corner windows, which offer plenty of natural light, along with the crisp white pendant light and kitchen table, offers a clean design that beautifully pairs with the medium-dark hardwood floors.
Home located in Skokie Chicago. Designed by Chi Renovation & Design who also serve the Chicagoland area and it's surrounding suburbs, with an emphasis on the North Side and North Shore. You'll find their work from the Loop through Lincoln Park, Humboldt Park, Evanston, Wilmette, and all of the way up to Lake Forest.
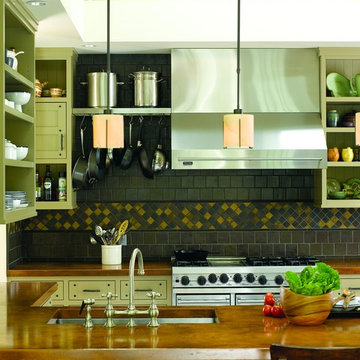
Alex Hayden
Design ideas for a contemporary kitchen in Seattle with stainless steel appliances, copper worktops, a single-bowl sink, open cabinets and green cabinets.
Design ideas for a contemporary kitchen in Seattle with stainless steel appliances, copper worktops, a single-bowl sink, open cabinets and green cabinets.

Contemporary artist Gustav Klimpt’s “The Kiss” was the inspiration for this 1950’s ranch remodel. The existing living room, dining, kitchen and family room were independent rooms completely separate from each other. Our goal was to create an open grand-room design to accommodate the needs of a couple who love to entertain on a large scale and whose parties revolve around theater and the latest in gourmet cuisine.
The kitchen was moved to the end wall so that it became the “stage” for all of the client’s entertaining and daily life’s “productions”. The custom tile mosaic, both at the fireplace and kitchen, inspired by Klimpt, took first place as the focal point. Because of this, we chose the Best by Broan K4236SS for its minimal design, power to vent the 30” Wolf Cooktop and that it offered a seamless flue for the 10’6” high ceiling. The client enjoys the convenient controls and halogen lighting system that the hood offers and cleaning the professional baffle filter system is a breeze since they fit right in the Bosch dishwasher.
Finishes & Products:
Beech Slab-Style cabinets with Espresso stained alder accents.
Custom slate and tile mosaic backsplash
Kitchenaid Refrigerator
Dacor wall oven and convection/microwave
Wolf 30” cooktop top
Bamboo Flooring
Custom radius copper eating bar

Photo of a large rustic l-shaped kitchen in Other with a belfast sink, raised-panel cabinets, distressed cabinets, brown splashback, integrated appliances, dark hardwood flooring, an island and copper worktops.
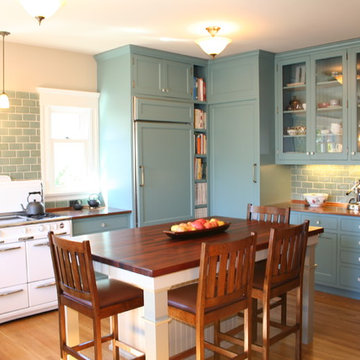
Oakland Kitchen
Medium sized traditional u-shaped kitchen/diner in San Francisco with glass-front cabinets, copper worktops, blue cabinets, blue splashback, metro tiled splashback, white appliances, a single-bowl sink, medium hardwood flooring and an island.
Medium sized traditional u-shaped kitchen/diner in San Francisco with glass-front cabinets, copper worktops, blue cabinets, blue splashback, metro tiled splashback, white appliances, a single-bowl sink, medium hardwood flooring and an island.
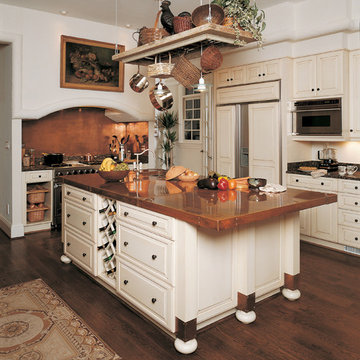
Design ideas for a classic kitchen in Other with copper worktops, raised-panel cabinets, beige cabinets, metallic splashback and metal splashback.
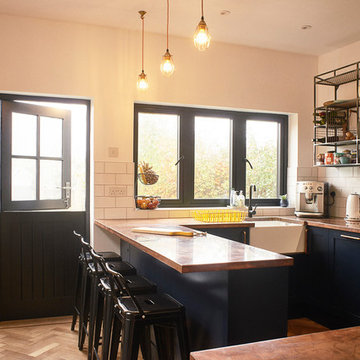
Photography by Tom Griffiths
Small urban u-shaped enclosed kitchen in Sussex with a belfast sink, shaker cabinets, blue cabinets, copper worktops, white splashback, metro tiled splashback and stainless steel appliances.
Small urban u-shaped enclosed kitchen in Sussex with a belfast sink, shaker cabinets, blue cabinets, copper worktops, white splashback, metro tiled splashback and stainless steel appliances.
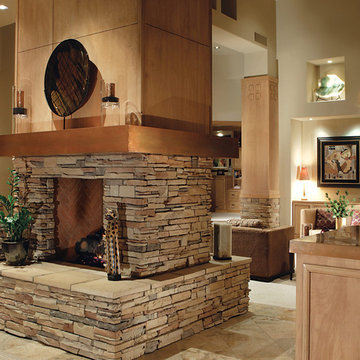
The open concept kitchen in this transitional home retains an old world feel with the heavy stacked stone fireplace, but adds modern touches with contemporary art pieces and architectural detail. The custom kitchen cabinetry is echoed in the fireplace stack and mantle, and the wrapped wooden columns.
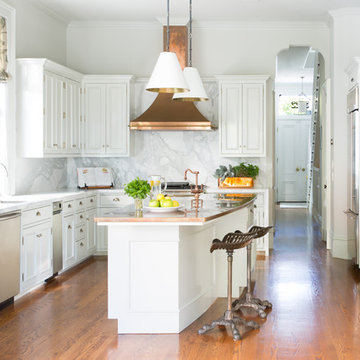
White kitchen in Victorian remodel
Design ideas for a classic u-shaped kitchen in San Francisco with a submerged sink, recessed-panel cabinets, white cabinets, copper worktops, white splashback, stone slab splashback, stainless steel appliances, medium hardwood flooring, an island and brown floors.
Design ideas for a classic u-shaped kitchen in San Francisco with a submerged sink, recessed-panel cabinets, white cabinets, copper worktops, white splashback, stone slab splashback, stainless steel appliances, medium hardwood flooring, an island and brown floors.
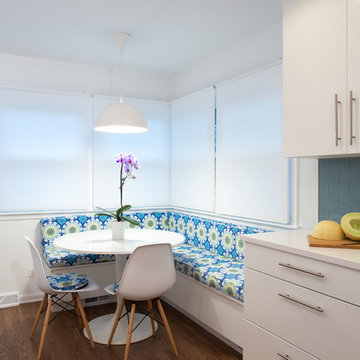
Transforming this galley style kitchen into a long, closed in space provided our clients with an ideal layout that meets all their needs. By adding a wall at one end of the kitchen, which we used for additional cabinets and space-consuming appliances, we were then able to build an inviting custom banquet on the other end. The banquet includes useful built-in storage underneath along with large, corner windows that offer the perfect amount of natural light.
The white painted flat panel custom cabinets and white quartz countertops have a crisp, clean effect on the design while the blue glass subway tiled backsplash adds color and is highlighted by the under cabinet lighting throughout the space.
Home located in Skokie Chicago. Designed by Chi Renovation & Design who also serve the Chicagoland area, and it's surrounding suburbs, with an emphasis on the North Side and North Shore. You'll find their work from the Loop through Lincoln Park, Humboldt Park, Evanston, Wilmette, and all of the way up to Lake Forest.
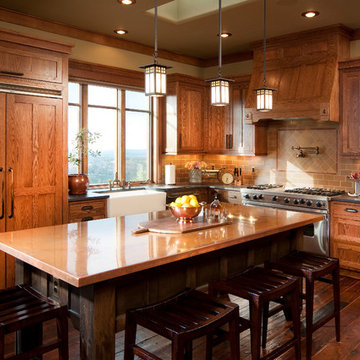
Inspiration for a traditional kitchen in Other with integrated appliances, a belfast sink and copper worktops.
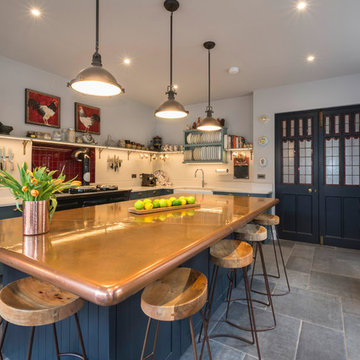
Victorian l-shaped kitchen in Cornwall with a belfast sink, shaker cabinets, blue cabinets, copper worktops, coloured appliances, an island and grey floors.
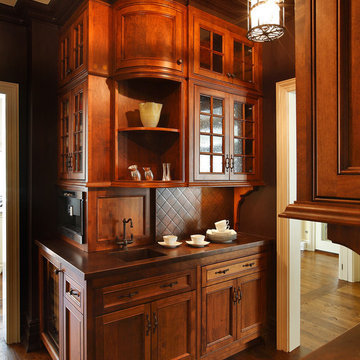
Inspiration for a classic kitchen in New York with beaded cabinets, dark wood cabinets, an integrated sink and copper worktops.
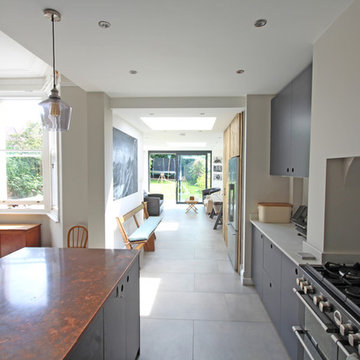
Photo of a medium sized modern l-shaped open plan kitchen in Other with flat-panel cabinets, grey cabinets, copper worktops, porcelain flooring, an island, grey floors and brown worktops.
Kitchen with Copper Worktops Ideas and Designs
1
