Kitchen with Cork Flooring and Brown Floors Ideas and Designs
Refine by:
Budget
Sort by:Popular Today
21 - 40 of 816 photos
Item 1 of 3

A long....center island connects the living and dining rooms. The cork floors are inset in the concrete, allowing for a forgivable and more comfortable standing surface.
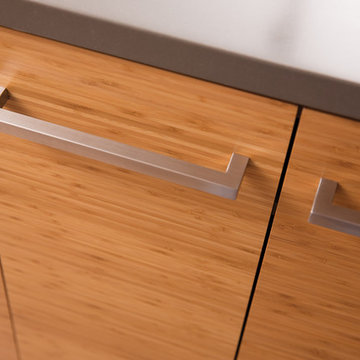
For this kitchen, we wanted to showcase a contemporary styled design featuring Dura Supreme’s Natural Bamboo with a Horizontal Grain pattern.
After selecting the wood species and finish for the cabinetry, we needed to select the rest of the finishes. Since we wanted the cabinetry to take the center stage we decided to keep the flooring and countertop colors neutral to accentuate the grain pattern and color of the Bamboo cabinets. We selected a mid-tone gray Corian solid surface countertop for both the perimeter and the kitchen island countertops. Next, we selected a smoky gray cork flooring which coordinates beautifully with both the countertops and the cabinetry.
For the backsplash, we wanted to add in a pop of color and selected a 3" x 6" subway tile in a deep purple to accent the Bamboo cabinetry.
Request a FREE Dura Supreme Brochure Packet:
http://www.durasupreme.com/request-brochure
Find a Dura Supreme Showroom near you today:
http://www.durasupreme.com/dealer-locator
To learn more about our Exotic Veneer options, go to: http://www.durasupreme.com/wood-species/exotic-veneers
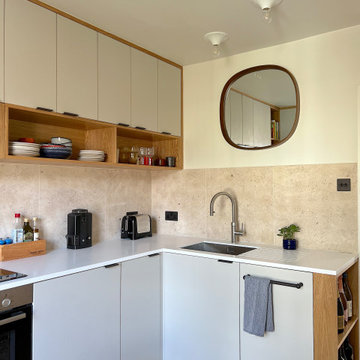
Photo of a small retro l-shaped enclosed kitchen in London with an integrated sink, flat-panel cabinets, medium wood cabinets, composite countertops, beige splashback, stainless steel appliances, cork flooring, no island, brown floors, white worktops and feature lighting.

NW Architectural Photography
Medium sized traditional single-wall kitchen/diner in Seattle with shaker cabinets, white cabinets, white appliances, cork flooring, an island, beige splashback, a submerged sink, quartz worktops, glass tiled splashback and brown floors.
Medium sized traditional single-wall kitchen/diner in Seattle with shaker cabinets, white cabinets, white appliances, cork flooring, an island, beige splashback, a submerged sink, quartz worktops, glass tiled splashback and brown floors.
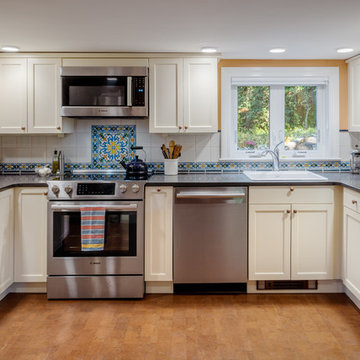
Robert Umenhofer, Photographer
Classic u-shaped kitchen in Boston with a built-in sink, shaker cabinets, soapstone worktops, multi-coloured splashback, ceramic splashback, stainless steel appliances, cork flooring, no island, brown floors, black worktops and beige cabinets.
Classic u-shaped kitchen in Boston with a built-in sink, shaker cabinets, soapstone worktops, multi-coloured splashback, ceramic splashback, stainless steel appliances, cork flooring, no island, brown floors, black worktops and beige cabinets.

wood ceilings, floating shelves, cork floors and bright blue subway tile quartz and stainless counters put a twist on a traditional Victorian home. The crown moldings and traditional inset cabinets Decora by Masterbrand harken back to the day while the floating shelves and stainless counters give a modern flair. Cork floors are soft underfoot and are perfect in any kitchen.

Expansive retro open plan kitchen in Brisbane with a double-bowl sink, light wood cabinets, wood worktops, brown splashback, wood splashback, stainless steel appliances, cork flooring, an island, brown floors, brown worktops and a vaulted ceiling.
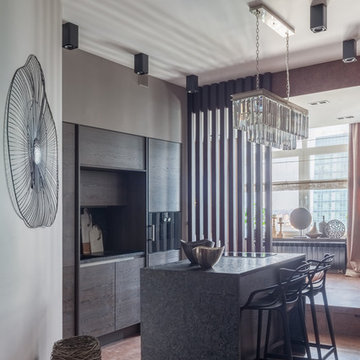
Юрий Гришко
Photo of a medium sized contemporary galley open plan kitchen in Other with a submerged sink, flat-panel cabinets, dark wood cabinets, granite worktops, black splashback, stone slab splashback, black appliances, cork flooring, an island, brown floors and black worktops.
Photo of a medium sized contemporary galley open plan kitchen in Other with a submerged sink, flat-panel cabinets, dark wood cabinets, granite worktops, black splashback, stone slab splashback, black appliances, cork flooring, an island, brown floors and black worktops.
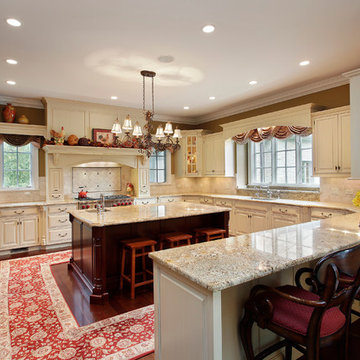
As a builder of custom homes primarily on the Northshore of Chicago, Raugstad has been building custom homes, and homes on speculation for three generations. Our commitment is always to the client. From commencement of the project all the way through to completion and the finishing touches, we are right there with you – one hundred percent. As your go-to Northshore Chicago custom home builder, we are proud to put our name on every completed Raugstad home.

Inspiration for a small country u-shaped enclosed kitchen in Detroit with a belfast sink, shaker cabinets, grey cabinets, engineered stone countertops, brown splashback, ceramic splashback, white appliances, cork flooring, no island, brown floors, white worktops and a timber clad ceiling.

Cory Rodeheaver
Design ideas for a medium sized farmhouse l-shaped kitchen in Chicago with a submerged sink, recessed-panel cabinets, green cabinets, engineered stone countertops, grey splashback, porcelain splashback, stainless steel appliances, cork flooring, a breakfast bar and brown floors.
Design ideas for a medium sized farmhouse l-shaped kitchen in Chicago with a submerged sink, recessed-panel cabinets, green cabinets, engineered stone countertops, grey splashback, porcelain splashback, stainless steel appliances, cork flooring, a breakfast bar and brown floors.

Cool, dark and stadium style spice storage keeps things fresh and accessible.
©WestSound Home & Garden Magazine
Large contemporary u-shaped open plan kitchen in Seattle with a submerged sink, flat-panel cabinets, medium wood cabinets, engineered stone countertops, multi-coloured splashback, stainless steel appliances, cork flooring, an island, ceramic splashback, brown floors, beige worktops, a vaulted ceiling and feature lighting.
Large contemporary u-shaped open plan kitchen in Seattle with a submerged sink, flat-panel cabinets, medium wood cabinets, engineered stone countertops, multi-coloured splashback, stainless steel appliances, cork flooring, an island, ceramic splashback, brown floors, beige worktops, a vaulted ceiling and feature lighting.

Cory Rodeheaver
Inspiration for a medium sized country l-shaped enclosed kitchen in Chicago with a submerged sink, raised-panel cabinets, green cabinets, engineered stone countertops, grey splashback, porcelain splashback, stainless steel appliances, cork flooring, a breakfast bar and brown floors.
Inspiration for a medium sized country l-shaped enclosed kitchen in Chicago with a submerged sink, raised-panel cabinets, green cabinets, engineered stone countertops, grey splashback, porcelain splashback, stainless steel appliances, cork flooring, a breakfast bar and brown floors.
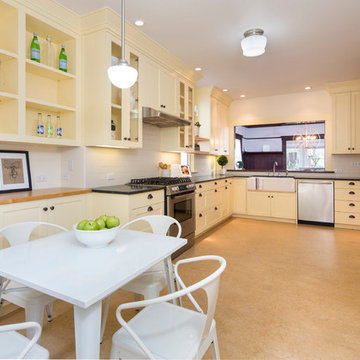
Design ideas for a large classic l-shaped enclosed kitchen in San Francisco with a belfast sink, shaker cabinets, yellow cabinets, soapstone worktops, white splashback, ceramic splashback, stainless steel appliances, cork flooring and brown floors.

Jonathan Zuck a DC film maker knew he wanted to add a kitchen addition to his classic DC home. He just did not know how to do it. Oddly the film maker needed help to see it. Ellyn Gutridge at Signature Kitchens Additions & Baths helped him see with her skills in Chief Architect a cad rendering tool which allows us to make almost real that which is intangible.
DO YOU SEE THE RANGE HOOD???
Photography by Jason Weil
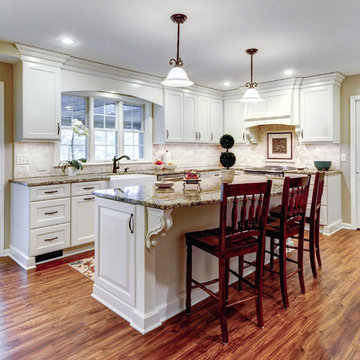
The eco-friendly COREtec flooring provides warm tones to the kitchen as it contrasts the white cabinets, making it very appealing to the eye.
Design ideas for a traditional u-shaped kitchen/diner in Philadelphia with a belfast sink, white cabinets, granite worktops, white splashback, travertine splashback, stainless steel appliances, cork flooring, an island and brown floors.
Design ideas for a traditional u-shaped kitchen/diner in Philadelphia with a belfast sink, white cabinets, granite worktops, white splashback, travertine splashback, stainless steel appliances, cork flooring, an island and brown floors.
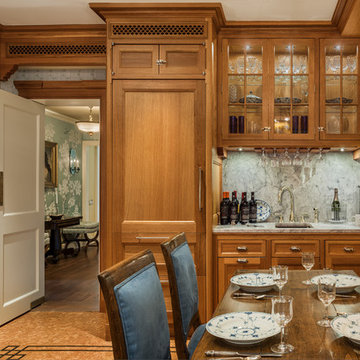
Kitchen hood and range detail.
Photo credit: Tom Crane Photography
Design ideas for a victorian l-shaped enclosed kitchen in Philadelphia with a submerged sink, flat-panel cabinets, medium wood cabinets, quartz worktops, white splashback, marble splashback, integrated appliances, cork flooring and brown floors.
Design ideas for a victorian l-shaped enclosed kitchen in Philadelphia with a submerged sink, flat-panel cabinets, medium wood cabinets, quartz worktops, white splashback, marble splashback, integrated appliances, cork flooring and brown floors.

Convenient, easy access roll-out spice drawer in this base cabinet unit. Dura Supreme cabinetry with the Homestead Panel Plus door style. Wall cases are done in a spicy Salsa Red paint finish and the lower base units compliment with a beautiful Storm Gray. Drawer fronts feature a PC shaker design. Easy access is reached with roll out shelves in base units and a concealed recycle center. Cabinet hardware is by Stone Harbor. Counter tops are done in a Viatera Rococo quartz surface.
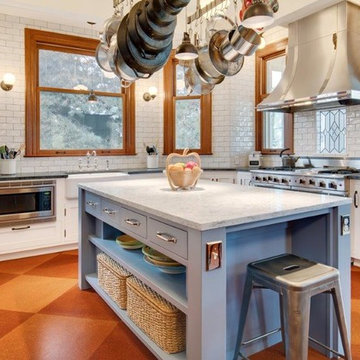
Design ideas for a medium sized rural u-shaped kitchen/diner in Seattle with a belfast sink, shaker cabinets, white cabinets, engineered stone countertops, white splashback, metro tiled splashback, white appliances, cork flooring, an island and brown floors.
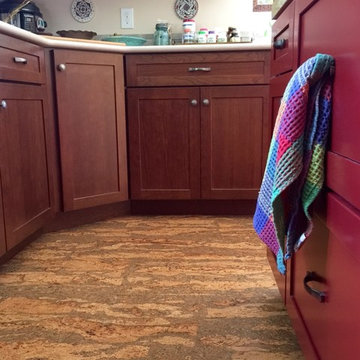
Design ideas for a traditional kitchen in New York with shaker cabinets, dark wood cabinets, cork flooring and brown floors.
Kitchen with Cork Flooring and Brown Floors Ideas and Designs
2