Kitchen with Cork Flooring and Grey Worktops Ideas and Designs
Refine by:
Budget
Sort by:Popular Today
61 - 80 of 266 photos
Item 1 of 3
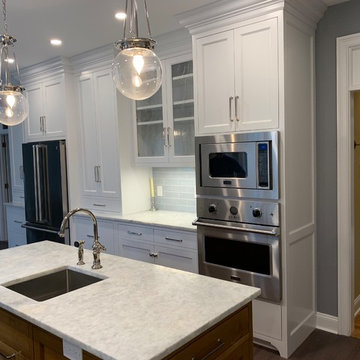
We transformed an awkward bowling alley into an elegant and gracious kitchen that works for a couple or a grand occasion. The high ceilings are highlighted by floor to ceiling cabinetry. Two pantries flank the french door Viking refrigerator. The left pantry is for cooking supplies and the right one is for snacks and beverages. The coffee bar has a 21" high backsplash to accommodate an urn coffeemaker during parties. The microwave and oven combo work with the 36" range to give two full-size ovens (one electric and one gas) and a full-size microwave to this busy cook.
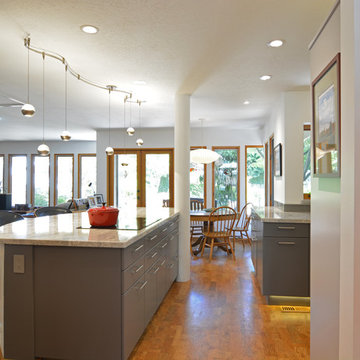
Slab style doors in shades of gray lend drama to this landscape architecture professor/artist’s kitchen. Special heights and depths culminate in a top alignment that defines a visual upper plane extending from the kitchen to the great room (at the tops of the windows and doors) creating a unified interior horizon. On a more prosaic front, the upper cabinets were held somewhat low to be easier to reach for a shortish cook. Differing cabinet depths allow for a structural post to be integrated through the island cabinetry; the oven cabinet is held forward to align with a full depth refrigerator; and depth was added at the washer/dryer surround for needed ventilation. Also, the base cabinets were pulled forward for deeper counters to accommodate several small appliances and still allow for work area. In addition, the client wanted a built-in shelf unit to blend with existing rough hewn paneling in which to display objets d’art.
An organically shaped island breaks with tradition and softens the otherwise linear nature of the room. A unique sweeping curve expands and defines the bar seating -- the wall beneath is lined with an accent stripe of cork (same materials as in the flooring) to act as a shoe-scuff deterrent for the wall. A small but significant detail - the upper doors and side of the tall microwave cabinet had to be finished Silvermist (light) while the interior, edge banding and bottom drawerhead needed to be finished in the darker Slate to continue the color theme of the kitchen. Integrated lighting was also a mandatory component of this kitchen - indirect top, bottom, picture and toe lights can all be adjusted myriad ways; and we can’t forget the very unique undulating pendant lighting at the island.
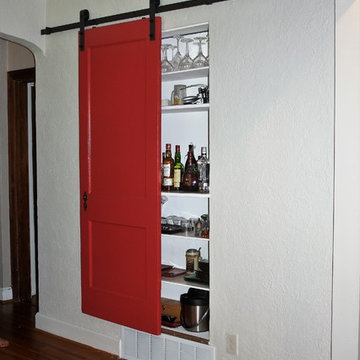
Alise O'Brian Photography
Inspiration for a medium sized farmhouse l-shaped kitchen/diner in St Louis with a belfast sink, shaker cabinets, concrete worktops, white splashback, black appliances, cork flooring, brown floors, grey cabinets, cement tile splashback and grey worktops.
Inspiration for a medium sized farmhouse l-shaped kitchen/diner in St Louis with a belfast sink, shaker cabinets, concrete worktops, white splashback, black appliances, cork flooring, brown floors, grey cabinets, cement tile splashback and grey worktops.
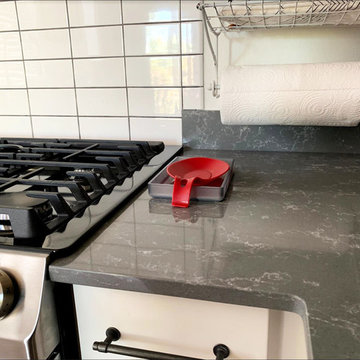
Photo of a small midcentury u-shaped enclosed kitchen in Other with a submerged sink, flat-panel cabinets, white cabinets, engineered stone countertops, grey splashback, stainless steel appliances, cork flooring, beige floors and grey worktops.
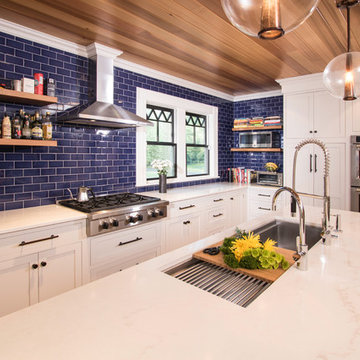
wood ceilings, floating shelves, cork floors and bright blue subway tile quartz and stainless counters put a twist on a traditional Victorian home. The crown moldings and traditional inset cabinets Decora by Masterbrand harken back to the day while the floating shelves and stainless counters give a modern flair. Cork floors are soft underfoot and are perfect in any kitchen.
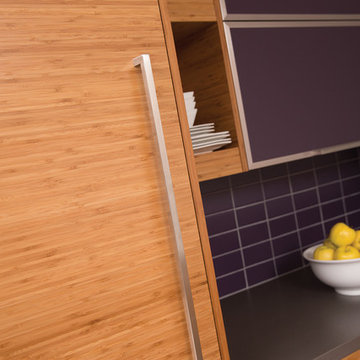
For this kitchen, we wanted to showcase a contemporary styled design featuring Dura Supreme’s Natural Bamboo with a Horizontal Grain pattern.
After selecting the wood species and finish for the cabinetry, we needed to select the rest of the finishes. Since we wanted the cabinetry to take the center stage we decided to keep the flooring and countertop colors neutral to accentuate the grain pattern and color of the Bamboo cabinets. We selected a mid-tone gray Corian solid surface countertop for both the perimeter and the kitchen island countertops. Next, we selected a smoky gray cork flooring which coordinates beautifully with both the countertops and the cabinetry.
For the backsplash, we wanted to add in a pop of color and selected a 3" x 6" subway tile in a deep purple to accent the Bamboo cabinetry.
Request a FREE Dura Supreme Brochure Packet:
http://www.durasupreme.com/request-brochure
Find a Dura Supreme Showroom near you today:
http://www.durasupreme.com/dealer-locator
To learn more about our Exotic Veneer options, go to: http://www.durasupreme.com/wood-species/exotic-veneers
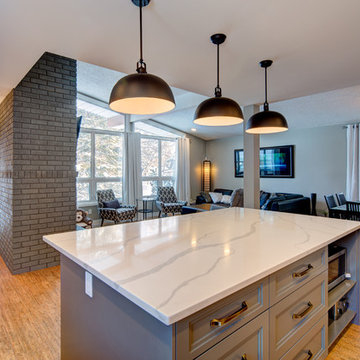
Whitesell Photography
Large traditional l-shaped open plan kitchen in Edmonton with a submerged sink, recessed-panel cabinets, grey cabinets, engineered stone countertops, white splashback, ceramic splashback, stainless steel appliances, cork flooring, an island, brown floors and grey worktops.
Large traditional l-shaped open plan kitchen in Edmonton with a submerged sink, recessed-panel cabinets, grey cabinets, engineered stone countertops, white splashback, ceramic splashback, stainless steel appliances, cork flooring, an island, brown floors and grey worktops.
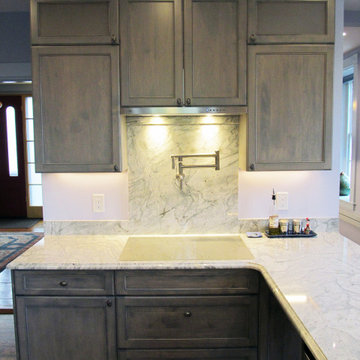
An induction cooktop has a simple, clean appearance and is easy to clean up.
Photo of a medium sized traditional kitchen in Boston with shaker cabinets, grey cabinets, stainless steel appliances, cork flooring, a breakfast bar, brown floors and grey worktops.
Photo of a medium sized traditional kitchen in Boston with shaker cabinets, grey cabinets, stainless steel appliances, cork flooring, a breakfast bar, brown floors and grey worktops.
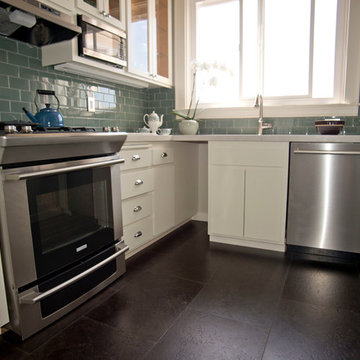
John Shea, Photographer
Medium sized classic u-shaped enclosed kitchen in San Francisco with a submerged sink, glass-front cabinets, white cabinets, engineered stone countertops, blue splashback, glass tiled splashback, stainless steel appliances, no island, cork flooring, brown floors and grey worktops.
Medium sized classic u-shaped enclosed kitchen in San Francisco with a submerged sink, glass-front cabinets, white cabinets, engineered stone countertops, blue splashback, glass tiled splashback, stainless steel appliances, no island, cork flooring, brown floors and grey worktops.
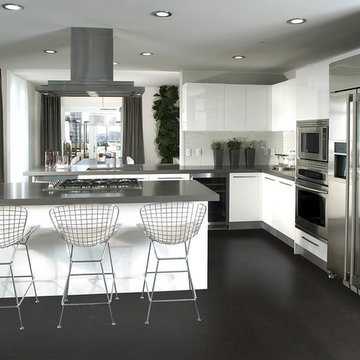
https://bit.ly/2XaO1kM
Cork flooring for kitchens, the drawbacks can’t deter that it offers the best in benefits.
Cork tile has become a stylish and popular choice as a kitchen flooring material in recent years. There are many reasons for that. All of which lies in corks very nature. Though cork carries similar drawbacks as hardwood flooring, when properly treated and cared for, it is resistant to stains and spills, a general hazard in busy kitchens. Cork flooring is very comfortable to stand on, the air pockets in corks very cell structure contributes to that, an important feature when preparing large, multipart meals for family and friends.
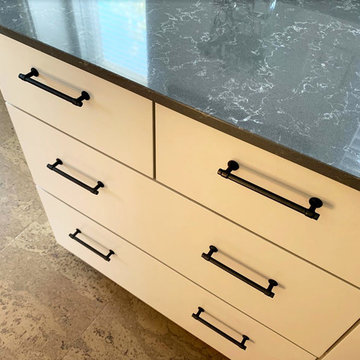
Inspiration for a small midcentury u-shaped enclosed kitchen in Other with a submerged sink, flat-panel cabinets, white cabinets, engineered stone countertops, grey splashback, stainless steel appliances, cork flooring, beige floors and grey worktops.
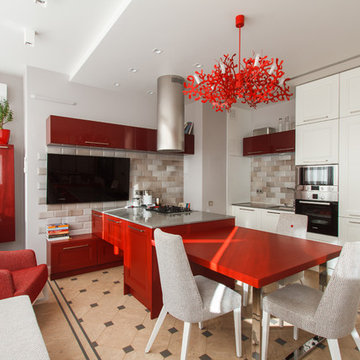
Авдонин Анатолий
Small industrial u-shaped kitchen/diner in Other with a submerged sink, recessed-panel cabinets, red cabinets, engineered stone countertops, grey splashback, metro tiled splashback, stainless steel appliances, cork flooring, an island, beige floors and grey worktops.
Small industrial u-shaped kitchen/diner in Other with a submerged sink, recessed-panel cabinets, red cabinets, engineered stone countertops, grey splashback, metro tiled splashback, stainless steel appliances, cork flooring, an island, beige floors and grey worktops.
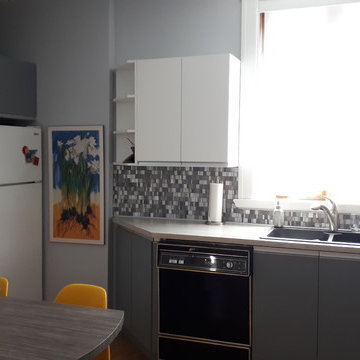
Cabinets were painted white and dark grey, new backsplash and countertop, new table top too. Yellow accents give a fresh new look to the space.
This is an example of a medium sized contemporary u-shaped kitchen/diner in Montreal with a double-bowl sink, flat-panel cabinets, grey cabinets, laminate countertops, multi-coloured splashback, glass sheet splashback, white appliances, cork flooring, no island, beige floors and grey worktops.
This is an example of a medium sized contemporary u-shaped kitchen/diner in Montreal with a double-bowl sink, flat-panel cabinets, grey cabinets, laminate countertops, multi-coloured splashback, glass sheet splashback, white appliances, cork flooring, no island, beige floors and grey worktops.
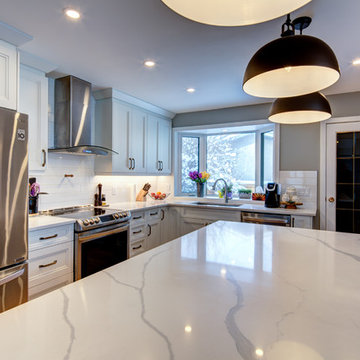
Whitesell Photography
Photo of a large traditional l-shaped open plan kitchen in Edmonton with a submerged sink, recessed-panel cabinets, grey cabinets, engineered stone countertops, white splashback, ceramic splashback, stainless steel appliances, cork flooring, an island, brown floors and grey worktops.
Photo of a large traditional l-shaped open plan kitchen in Edmonton with a submerged sink, recessed-panel cabinets, grey cabinets, engineered stone countertops, white splashback, ceramic splashback, stainless steel appliances, cork flooring, an island, brown floors and grey worktops.
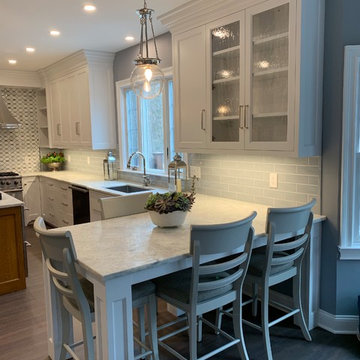
We transformed an awkward bowling alley into an elegant and gracious kitchen that works for a couple or a grand occasion. The high ceilings are highlighted by an exquisite and silent hood by Ventahood set on a wall of marble mosaic. The lighting helps to define the space while not impeding sight lines. The new picture window centers upon a beautiful mature tree and offers views to their outdoor fireplace. The Peninsula offers casual dining and a staging place for dessert/appetizers out of the work zone.
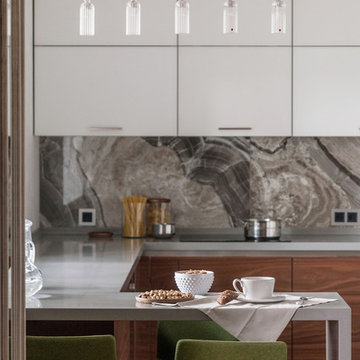
Анна Игнатенко
Design ideas for a kitchen/diner in Novosibirsk with grey splashback, cork flooring and grey worktops.
Design ideas for a kitchen/diner in Novosibirsk with grey splashback, cork flooring and grey worktops.
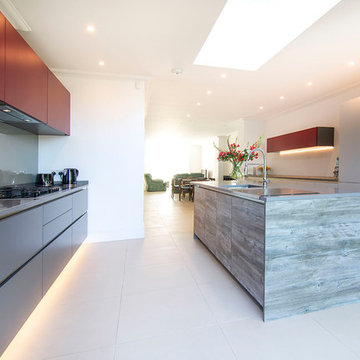
Furniture: Red & Grey Matt laquered doors without handles
Appliances: NEFF
Worktop: Silestone & Schmidt Laminate
Designed by Schmidt Kitchens in Palmers Green
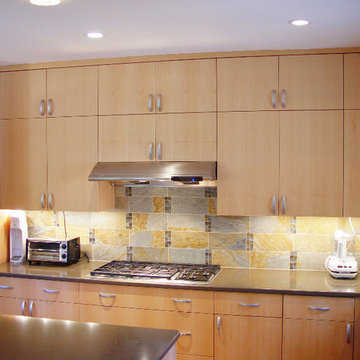
Inspiration for a medium sized u-shaped enclosed kitchen in Boston with a built-in sink, flat-panel cabinets, light wood cabinets, quartz worktops, brown splashback, slate splashback, stainless steel appliances, cork flooring, an island and grey worktops.
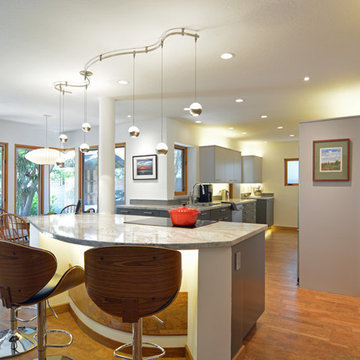
Slab style doors in shades of gray lend drama to this landscape architecture professor/artist’s kitchen. Special heights and depths culminate in a top alignment that defines a visual upper plane extending from the kitchen to the great room (at the tops of the windows and doors) creating a unified interior horizon. On a more prosaic front, the upper cabinets were held somewhat low to be easier to reach for a shortish cook. Differing cabinet depths allow for a structural post to be integrated through the island cabinetry; the oven cabinet is held forward to align with a full depth refrigerator; and depth was added at the washer/dryer surround for needed ventilation. Also, the base cabinets were pulled forward for deeper counters to accommodate several small appliances and still allow for work area. In addition, the client wanted a built-in shelf unit to blend with existing rough hewn paneling in which to display objets d’art.
An organically shaped island breaks with tradition and softens the otherwise linear nature of the room. A unique sweeping curve expands and defines the bar seating -- the wall beneath is lined with an accent stripe of cork (same materials as in the flooring) to act as a shoe-scuff deterrent for the wall. A small but significant detail - the upper doors and side of the tall microwave cabinet had to be finished Silvermist (light) while the interior, edge banding and bottom drawerhead needed to be finished in the darker Slate to continue the color theme of the kitchen. Integrated lighting was also a mandatory component of this kitchen - indirect top, bottom, picture and toe lights can all be adjusted myriad ways; and we can’t forget the very unique undulating pendant lighting at the island.
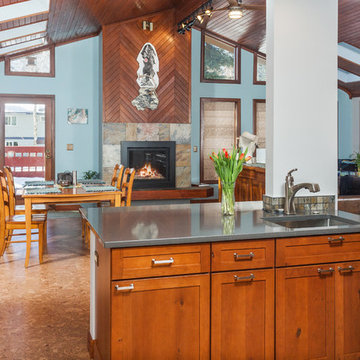
Medium sized classic u-shaped kitchen/diner in Other with a submerged sink, shaker cabinets, medium wood cabinets, engineered stone countertops, slate splashback, stainless steel appliances, cork flooring, an island, brown floors and grey worktops.
Kitchen with Cork Flooring and Grey Worktops Ideas and Designs
4