Kitchen with Cork Flooring and White Worktops Ideas and Designs
Refine by:
Budget
Sort by:Popular Today
141 - 160 of 450 photos
Item 1 of 3
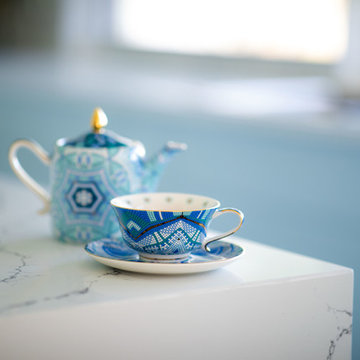
Kapa Photography
Photo of a large contemporary galley kitchen pantry in Melbourne with a double-bowl sink, flat-panel cabinets, blue cabinets, engineered stone countertops, white splashback, ceramic splashback, black appliances, cork flooring, an island, beige floors and white worktops.
Photo of a large contemporary galley kitchen pantry in Melbourne with a double-bowl sink, flat-panel cabinets, blue cabinets, engineered stone countertops, white splashback, ceramic splashback, black appliances, cork flooring, an island, beige floors and white worktops.
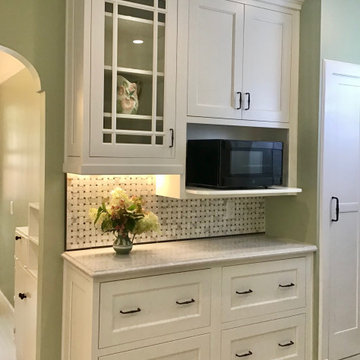
Inspiration for a medium sized traditional u-shaped kitchen pantry in Portland with a belfast sink, recessed-panel cabinets, white cabinets, engineered stone countertops, white splashback, marble splashback, black appliances, cork flooring, white floors and white worktops.
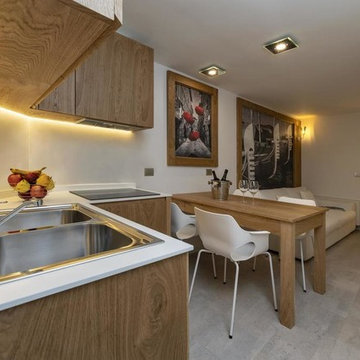
Cucina
Vano comune per tutte le camere, i suoi arredi sono realizzati in rovere spazzolato, con una cucina dotata di ogni comfort, un tavolo capiente e un divano per poter passare in compagnia del tempo dopo aver esplorato la città.
Idea Design Factory.com
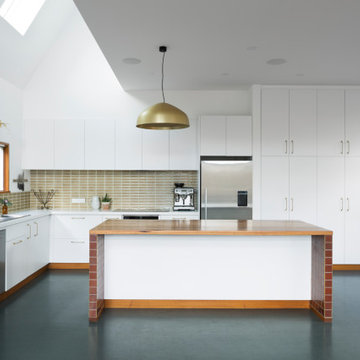
Warm yet fresh family kitchen featuring red tiles to sides of island bench, brass fixtures and recycled timber island benchtop.
Inspiration for a medium sized contemporary l-shaped open plan kitchen in Melbourne with an integrated sink, flat-panel cabinets, white cabinets, engineered stone countertops, ceramic splashback, stainless steel appliances, cork flooring, an island, green floors, white worktops and a vaulted ceiling.
Inspiration for a medium sized contemporary l-shaped open plan kitchen in Melbourne with an integrated sink, flat-panel cabinets, white cabinets, engineered stone countertops, ceramic splashback, stainless steel appliances, cork flooring, an island, green floors, white worktops and a vaulted ceiling.
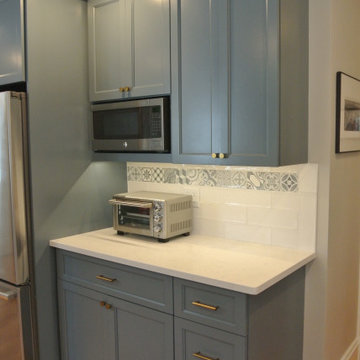
2 Clients choose Ben Moore Montepelier Blue as their cabinet color and we thought we would show you both applications.
This is an example of a medium sized traditional l-shaped open plan kitchen in Boston with a belfast sink, shaker cabinets, blue cabinets, engineered stone countertops, grey splashback, ceramic splashback, stainless steel appliances, cork flooring, a breakfast bar, beige floors and white worktops.
This is an example of a medium sized traditional l-shaped open plan kitchen in Boston with a belfast sink, shaker cabinets, blue cabinets, engineered stone countertops, grey splashback, ceramic splashback, stainless steel appliances, cork flooring, a breakfast bar, beige floors and white worktops.
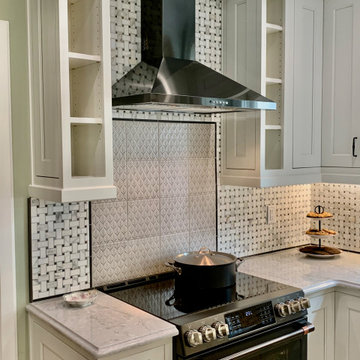
This is an example of a medium sized classic u-shaped kitchen pantry in Portland with a belfast sink, recessed-panel cabinets, white cabinets, engineered stone countertops, white splashback, marble splashback, black appliances, cork flooring, white floors and white worktops.
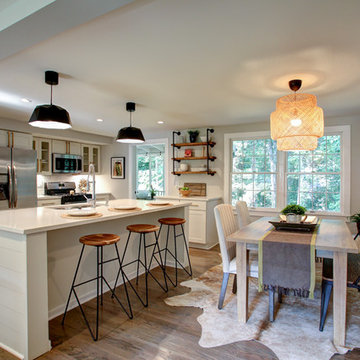
Home Remodel
Medium sized contemporary single-wall kitchen/diner in Atlanta with a submerged sink, shaker cabinets, white cabinets, engineered stone countertops, stainless steel appliances, cork flooring, an island, brown floors and white worktops.
Medium sized contemporary single-wall kitchen/diner in Atlanta with a submerged sink, shaker cabinets, white cabinets, engineered stone countertops, stainless steel appliances, cork flooring, an island, brown floors and white worktops.
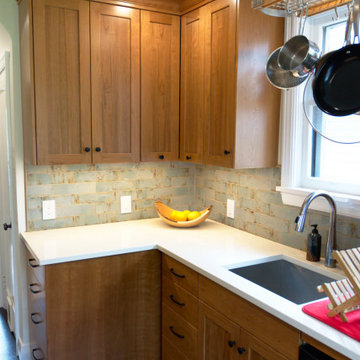
A very small compact kitchen renovation in a 1940's Kingston, Ontario house. Cherry cabinets in shaker style.
Small traditional galley enclosed kitchen in Other with a single-bowl sink, shaker cabinets, medium wood cabinets, engineered stone countertops, green splashback, ceramic splashback, stainless steel appliances, cork flooring, no island, brown floors and white worktops.
Small traditional galley enclosed kitchen in Other with a single-bowl sink, shaker cabinets, medium wood cabinets, engineered stone countertops, green splashback, ceramic splashback, stainless steel appliances, cork flooring, no island, brown floors and white worktops.
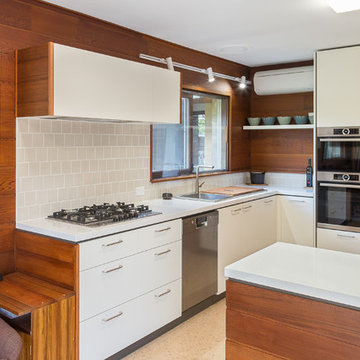
Sophie Tomaras of Capital Image
Medium sized midcentury l-shaped kitchen/diner in Melbourne with a double-bowl sink, engineered stone countertops, beige splashback, ceramic splashback, stainless steel appliances, cork flooring, no island, beige floors and white worktops.
Medium sized midcentury l-shaped kitchen/diner in Melbourne with a double-bowl sink, engineered stone countertops, beige splashback, ceramic splashback, stainless steel appliances, cork flooring, no island, beige floors and white worktops.
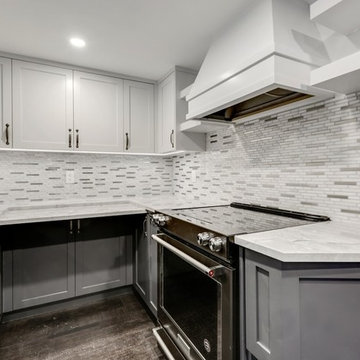
"The owner of this 700 square foot condo sought to completely remodel her home to better suit her needs. After completion, she now enjoys an updated kitchen including prep counter, art room, a bright sunny living room and full washroom remodel.
In the main entryway a recessed niche with coat hooks, bench and shoe storage welcomes you into this condo.
As an avid cook, this homeowner sought more functionality and counterspace with her kitchen makeover. All new Kitchenaid appliances were added. Quartzite countertops add a fresh look, while custom cabinetry adds sufficient storage. A marble mosaic backsplash and two-toned cabinetry add a classic feel to this kitchen.
In the main living area, new sliding doors onto the balcony, along with cork flooring and Benjamin Moore’s Silver Lining paint open the previously dark area. A new wall was added to give the homeowner a full pantry and art space. Custom barn doors were added to separate the art space from the living area.
In the master bedroom, an expansive walk-in closet was added. New flooring, paint, baseboards and chandelier make this the perfect area for relaxing.
To complete the en-suite remodel, everything was completely torn out. A combination tub/shower with custom mosaic wall niche and subway tile was installed. A new vanity with quartzite countertops finishes off this room.
The homeowner is pleased with the new layout and functionality of her home. The result of this remodel is a bright, welcoming condo that is both well-designed and beautiful. "
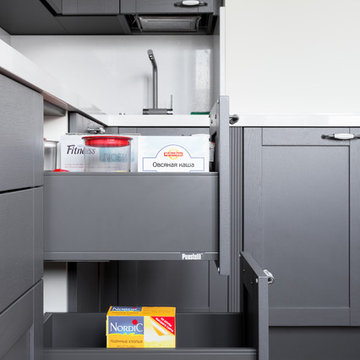
Photo of a medium sized scandi l-shaped enclosed kitchen in Moscow with a built-in sink, shaker cabinets, grey cabinets, engineered stone countertops, white splashback, stone slab splashback, black appliances, cork flooring, no island, brown floors and white worktops.
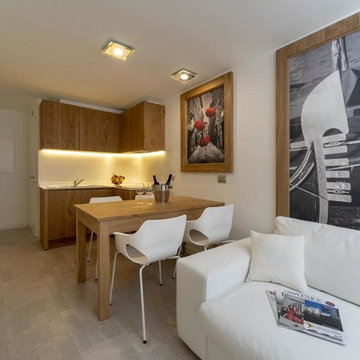
Cucina
Vano comune per tutte le camere, i suoi arredi sono realizzati in rovere spazzolato, con una cucina dotata di ogni comfort, un tavolo capiente e un divano per poter passare in compagnia del tempo dopo aver esplorato la città.
Idea Design Factory.com
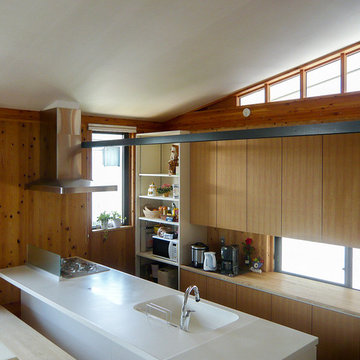
撮影:齋部功
Design ideas for a medium sized rural single-wall open plan kitchen in Other with an integrated sink, flat-panel cabinets, medium wood cabinets, composite countertops, stainless steel appliances, an island, brown floors, white worktops and cork flooring.
Design ideas for a medium sized rural single-wall open plan kitchen in Other with an integrated sink, flat-panel cabinets, medium wood cabinets, composite countertops, stainless steel appliances, an island, brown floors, white worktops and cork flooring.
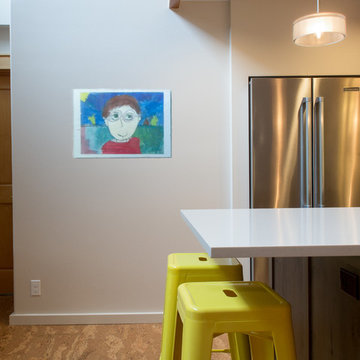
Photo: A Kitchen That Works LLC
Medium sized classic l-shaped kitchen in Seattle with a belfast sink, shaker cabinets, dark wood cabinets, engineered stone countertops, white splashback, stone slab splashback, stainless steel appliances, cork flooring, an island, beige floors and white worktops.
Medium sized classic l-shaped kitchen in Seattle with a belfast sink, shaker cabinets, dark wood cabinets, engineered stone countertops, white splashback, stone slab splashback, stainless steel appliances, cork flooring, an island, beige floors and white worktops.
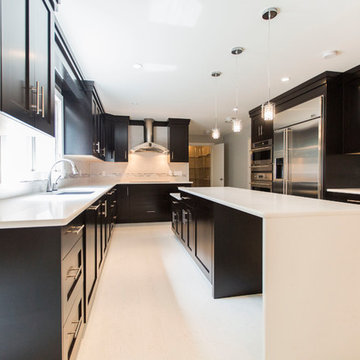
Cloverdale Barren Plain
Flock Moonlight Cork
Stoneworks Quartz
Inspiration for a contemporary u-shaped kitchen/diner in Edmonton with an island, shaker cabinets, black cabinets, quartz worktops, white splashback, stainless steel appliances, cork flooring, white floors, white worktops and a double-bowl sink.
Inspiration for a contemporary u-shaped kitchen/diner in Edmonton with an island, shaker cabinets, black cabinets, quartz worktops, white splashback, stainless steel appliances, cork flooring, white floors, white worktops and a double-bowl sink.
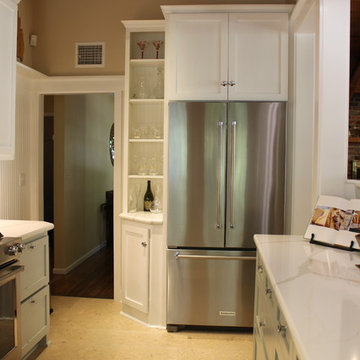
The range and refrigerator were replaced. The linoleum was resurfaced with a light taupe cork flooring.
JRY & Co.
Design ideas for a medium sized midcentury u-shaped kitchen/diner in Los Angeles with a submerged sink, shaker cabinets, green cabinets, engineered stone countertops, white splashback, ceramic splashback, stainless steel appliances, cork flooring, no island, beige floors and white worktops.
Design ideas for a medium sized midcentury u-shaped kitchen/diner in Los Angeles with a submerged sink, shaker cabinets, green cabinets, engineered stone countertops, white splashback, ceramic splashback, stainless steel appliances, cork flooring, no island, beige floors and white worktops.
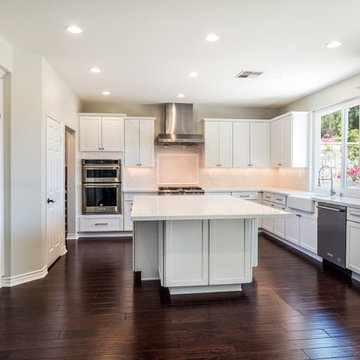
www.vanessamphoto.com
This is an example of a medium sized traditional u-shaped kitchen pantry in Orange County with a belfast sink, shaker cabinets, white cabinets, engineered stone countertops, white splashback, porcelain splashback, stainless steel appliances, cork flooring, an island and white worktops.
This is an example of a medium sized traditional u-shaped kitchen pantry in Orange County with a belfast sink, shaker cabinets, white cabinets, engineered stone countertops, white splashback, porcelain splashback, stainless steel appliances, cork flooring, an island and white worktops.
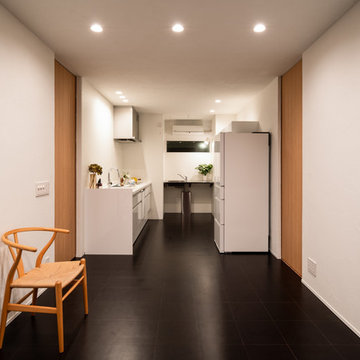
Design ideas for a contemporary kitchen/diner in Other with cork flooring, black floors, a single-bowl sink, flat-panel cabinets, white cabinets, white splashback, a breakfast bar and white worktops.
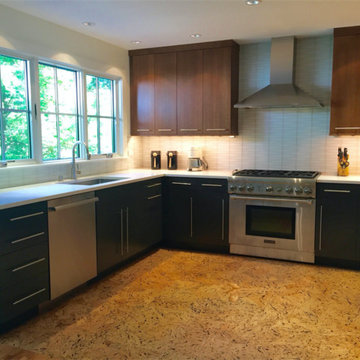
Design ideas for a medium sized modern u-shaped enclosed kitchen in New York with engineered stone countertops, white splashback, a submerged sink, flat-panel cabinets, mosaic tiled splashback, stainless steel appliances, dark wood cabinets, cork flooring, no island and white worktops.
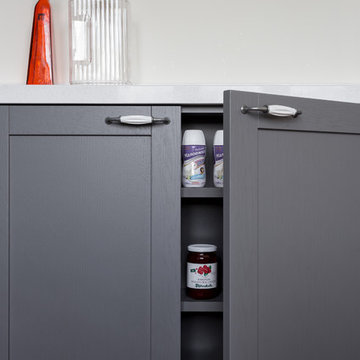
Design ideas for a medium sized scandi l-shaped enclosed kitchen in Moscow with a built-in sink, shaker cabinets, grey cabinets, engineered stone countertops, white splashback, stone slab splashback, black appliances, cork flooring, no island, brown floors and white worktops.
Kitchen with Cork Flooring and White Worktops Ideas and Designs
8