Kitchen with Cork Flooring Ideas and Designs
Sort by:Popular Today
1 - 20 of 4,197 photos

Photo of a large contemporary kitchen/diner in London with flat-panel cabinets, red cabinets, granite worktops, cork flooring, an island, beige floors and white worktops.

contemporary kitchen
Large contemporary grey and black l-shaped open plan kitchen in London with black cabinets, wood worktops, integrated appliances, cork flooring, an island, white floors, white worktops and a vaulted ceiling.
Large contemporary grey and black l-shaped open plan kitchen in London with black cabinets, wood worktops, integrated appliances, cork flooring, an island, white floors, white worktops and a vaulted ceiling.

The brief was to create a feminine home suitable for parties and the client wanted to have a luxurious deco feel whilst remaining contemporary. We worked with a local Kitchen company Tomas Living to create the perfect space for our client in these ice cream colours.
The Gubi Beetle bar stools had a bespoke pink leather chosen to compliment the scheme.

wet bar with white marble countertop
Design ideas for a large traditional l-shaped kitchen/diner in San Francisco with metro tiled splashback, a submerged sink, glass-front cabinets, white cabinets, white splashback, marble worktops, cork flooring, stainless steel appliances and an island.
Design ideas for a large traditional l-shaped kitchen/diner in San Francisco with metro tiled splashback, a submerged sink, glass-front cabinets, white cabinets, white splashback, marble worktops, cork flooring, stainless steel appliances and an island.

Medium sized contemporary grey and white l-shaped kitchen/diner in Novosibirsk with a submerged sink, flat-panel cabinets, grey cabinets, engineered stone countertops, grey splashback, ceramic splashback, black appliances, cork flooring and black worktops.
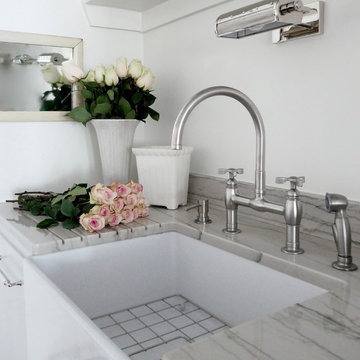
Copyright One to One Studio
Design ideas for a country kitchen/diner in New York with a belfast sink, white cabinets, quartz worktops, white splashback, white appliances, cork flooring and brown floors.
Design ideas for a country kitchen/diner in New York with a belfast sink, white cabinets, quartz worktops, white splashback, white appliances, cork flooring and brown floors.
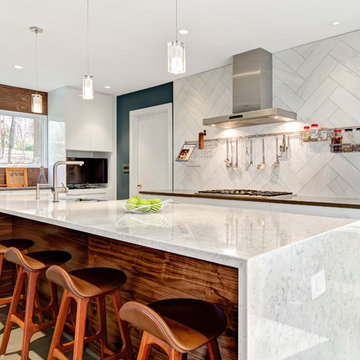
48 Layers
Medium sized contemporary l-shaped enclosed kitchen in Other with a belfast sink, flat-panel cabinets, white cabinets, engineered stone countertops, white splashback, stone tiled splashback, stainless steel appliances, cork flooring, an island and beige floors.
Medium sized contemporary l-shaped enclosed kitchen in Other with a belfast sink, flat-panel cabinets, white cabinets, engineered stone countertops, white splashback, stone tiled splashback, stainless steel appliances, cork flooring, an island and beige floors.
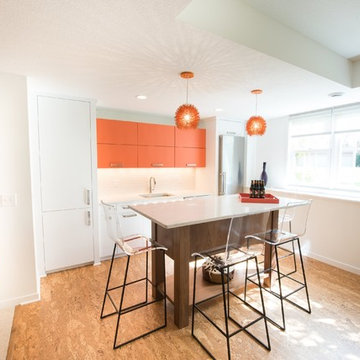
A snack kitchen in this lower level is designed to cover the basics while playing games or watching a favorite movie. A compact refrigerator, microwave and dishwasher make it easy to entertain guests. The cork floor is known for its environmentally friendly properties. Photo by John Swee of Dodge Creative.
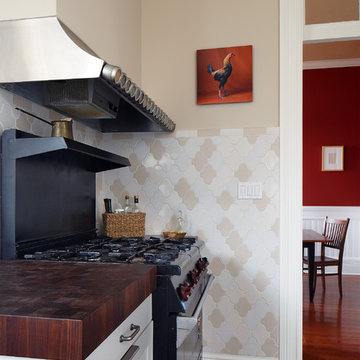
Modern farmhouse kitchen design and remodel for a traditional San Francisco home include simple organic shapes, light colors, and clean details. Our farmhouse style incorporates walnut end-grain butcher block, floating walnut shelving, vintage Wolf range, and curvaceous handmade ceramic tile. Contemporary kitchen elements modernize the farmhouse style with stainless steel appliances, quartz countertop, and cork flooring.

Mid-Century modern kitchen remodel.
Inspiration for a large midcentury galley enclosed kitchen in Other with a submerged sink, engineered stone countertops, cork flooring, flat-panel cabinets, light wood cabinets, multi-coloured splashback, matchstick tiled splashback, stainless steel appliances and a breakfast bar.
Inspiration for a large midcentury galley enclosed kitchen in Other with a submerged sink, engineered stone countertops, cork flooring, flat-panel cabinets, light wood cabinets, multi-coloured splashback, matchstick tiled splashback, stainless steel appliances and a breakfast bar.
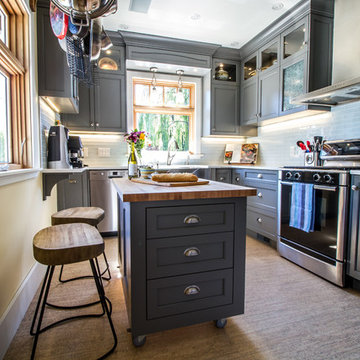
This is an example of a small contemporary l-shaped enclosed kitchen in Vancouver with a belfast sink, shaker cabinets, grey cabinets, engineered stone countertops, white splashback, glass tiled splashback, stainless steel appliances, cork flooring and an island.

A Gilmans Kitchens and Baths - Design Build Project (REMMIES Award Winning Kitchen)
The original kitchen lacked counter space and seating for the homeowners and their family and friends. It was important for the homeowners to utilize every inch of usable space for storage, function and entertaining, so many organizational inserts were used in the kitchen design. Bamboo cabinets, cork flooring and neolith countertops were used in the design.
Storage Solutions include a spice pull-out, towel pull-out, pantry pull outs and lemans corner cabinets. Bifold lift up cabinets were also used for convenience. Special organizational inserts were used in the Pantry cabinets for maximum organization.
Check out more kitchens by Gilmans Kitchens and Baths!
http://www.gkandb.com/
DESIGNER: JANIS MANACSA
PHOTOGRAPHER: TREVE JOHNSON
CABINETS: DEWILS CABINETRY

NW Architectural Photography
Inspiration for a medium sized classic l-shaped kitchen/diner in Seattle with shaker cabinets, white cabinets, white appliances, cork flooring, an island, quartz worktops, beige splashback, glass tiled splashback, a submerged sink, brown floors and multicoloured worktops.
Inspiration for a medium sized classic l-shaped kitchen/diner in Seattle with shaker cabinets, white cabinets, white appliances, cork flooring, an island, quartz worktops, beige splashback, glass tiled splashback, a submerged sink, brown floors and multicoloured worktops.

This gray transitional kitchen consists of open shelving, marble counters and flat panel cabinetry. The paneled refrigerator, white subway tile and gray cabinetry helps the compact kitchen have a much larger feel due to the light colors carried throughout the space.
Photo credit: Normandy Remodeling

Convenient, easy access roll-out spice drawer in this base cabinet unit. Dura Supreme cabinetry with the Homestead Panel Plus door style. Wall cases are done in a spicy Salsa Red paint finish and the lower base units compliment with a beautiful Storm Gray. Drawer fronts feature a PC shaker design. Easy access is reached with roll out shelves in base units and a concealed recycle center. Cabinet hardware is by Stone Harbor. Counter tops are done in a Viatera Rococo quartz surface.

Designed by Malia Schultheis and built by Tru Form Tiny. This Tiny Home features Blue stained pine for the ceiling, pine wall boards in white, custom barn door, custom steel work throughout, and modern minimalist window trim. The Cabinetry is Maple with stainless steel countertop and hardware. The backsplash is a glass and stone mix. It only has a 2 burner cook top and no oven. The washer/ drier combo is in the kitchen area. Open shelving was installed to maintain an open feel.

Modern open concept kitchen overlooks living space and outdoors with Home Office nook to the right - Architecture/Interiors: HAUS | Architecture For Modern Lifestyles - Construction Management: WERK | Building Modern - Photography: HAUS

usfloorsllc.com
This is an example of an expansive farmhouse l-shaped enclosed kitchen in Other with a belfast sink, recessed-panel cabinets, white cabinets, marble worktops, white splashback, metro tiled splashback, stainless steel appliances, cork flooring and an island.
This is an example of an expansive farmhouse l-shaped enclosed kitchen in Other with a belfast sink, recessed-panel cabinets, white cabinets, marble worktops, white splashback, metro tiled splashback, stainless steel appliances, cork flooring and an island.

Ed Gohlich
This is an example of a classic enclosed kitchen in San Diego with a belfast sink, shaker cabinets, medium wood cabinets, white splashback, metro tiled splashback, coloured appliances, cork flooring and no island.
This is an example of a classic enclosed kitchen in San Diego with a belfast sink, shaker cabinets, medium wood cabinets, white splashback, metro tiled splashback, coloured appliances, cork flooring and no island.

Kitchen-Family Fare
Kitchen features 10’ ceilings, limestone counters, and a cutting/work surface of African bubinga wood. The Venetian plaster range hood, simple cabinets and floating shelves evoke an Earthy English cottage.
The easy-care “green” floor is renewable cork covered with polyurethane. “We need more green awareness. If it’s a product that holds up in my house, I feel comfortable recommending it to clients,” she says.
Kitchen with Cork Flooring Ideas and Designs
1