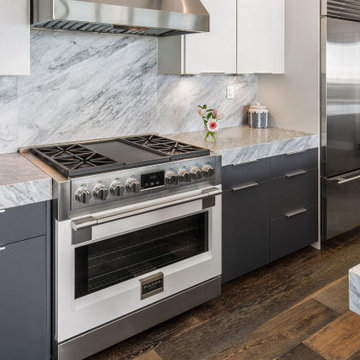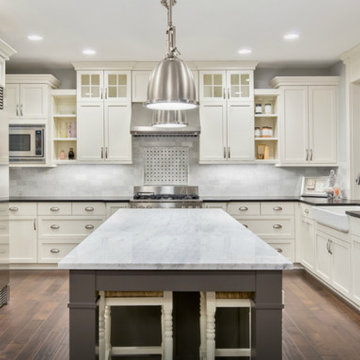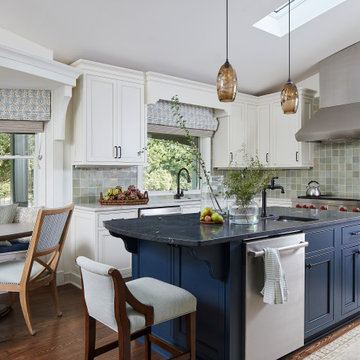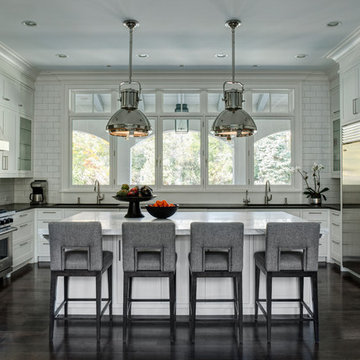Kitchen with Dark Hardwood Flooring and a Vaulted Ceiling Ideas and Designs
Refine by:
Budget
Sort by:Popular Today
1 - 20 of 1,332 photos
Item 1 of 3

This is an example of a rustic l-shaped open plan kitchen in London with a belfast sink, shaker cabinets, orange cabinets, white splashback, metro tiled splashback, integrated appliances, dark hardwood flooring, no island, brown floors, beige worktops, exposed beams, a vaulted ceiling and a wood ceiling.

Photo of an industrial galley open plan kitchen in London with a submerged sink, flat-panel cabinets, blue cabinets, grey splashback, dark hardwood flooring, an island, brown floors, grey worktops, a vaulted ceiling and a feature wall.

This is an example of a medium sized farmhouse l-shaped kitchen in Hampshire with a built-in sink, grey cabinets, copper worktops, grey splashback, brick splashback, black appliances, dark hardwood flooring, no island and a vaulted ceiling.

Design ideas for a coastal u-shaped open plan kitchen in Minneapolis with a single-bowl sink, recessed-panel cabinets, light wood cabinets, engineered stone countertops, multi-coloured splashback, ceramic splashback, stainless steel appliances, dark hardwood flooring, an island, brown floors, multicoloured worktops and a vaulted ceiling.

Design ideas for a farmhouse u-shaped kitchen in San Francisco with a submerged sink, shaker cabinets, white cabinets, stainless steel appliances, dark hardwood flooring, an island, brown floors, grey worktops, a vaulted ceiling, grey splashback and stone slab splashback.

L'objectif principal de ce projet était de transformer ce 2 pièces en 3 pièces, pour créer une chambre d'enfant.
Dans la nouvelle chambre parentale, plus petite, nous avons créé un dressing et un module de rangements sur mesure pour optimiser l'espace. L'espace nuit est délimité par un mur coloré @argilepeinture qui accentue l'ambiance cosy de la chambre.
Dans la chambre d'enfant, le parquet en chêne massif @laparquetterienouvelle apporte de la chaleur à cette pièce aux tons clairs.
La nouvelle cuisine, tendance et graphique, s'ouvre désormais sur le séjour.
Cette grande pièce de vie conviviale accueille un coin bureau et des rangements sur mesure pour répondre aux besoins de nos clients.
Quant à la salle d'eau, nous avons choisi des matériaux clairs pour apporter de la lumière à cet espace sans fenêtres.
Le résultat : un appartement haussmanien et dans l'air du temps où il fait bon vivre !

Kitchen with walnut cabinets and screen constructed by Woodunique.
Large retro galley kitchen/diner in Little Rock with a submerged sink, dark wood cabinets, engineered stone countertops, blue splashback, ceramic splashback, stainless steel appliances, dark hardwood flooring, no island, white worktops, exposed beams, a vaulted ceiling, flat-panel cabinets and brown floors.
Large retro galley kitchen/diner in Little Rock with a submerged sink, dark wood cabinets, engineered stone countertops, blue splashback, ceramic splashback, stainless steel appliances, dark hardwood flooring, no island, white worktops, exposed beams, a vaulted ceiling, flat-panel cabinets and brown floors.

Phillipsburg blue cabinets with dark oak flooring and gorgeous Cle Tile zellige tiles
This is an example of a medium sized rural u-shaped kitchen in Denver with a belfast sink, shaker cabinets, blue cabinets, engineered stone countertops, white splashback, metro tiled splashback, integrated appliances, dark hardwood flooring, brown floors, white worktops and a vaulted ceiling.
This is an example of a medium sized rural u-shaped kitchen in Denver with a belfast sink, shaker cabinets, blue cabinets, engineered stone countertops, white splashback, metro tiled splashback, integrated appliances, dark hardwood flooring, brown floors, white worktops and a vaulted ceiling.

Photo of an expansive classic open plan kitchen in Sydney with a double-bowl sink, shaker cabinets, blue cabinets, engineered stone countertops, white splashback, dark hardwood flooring, an island, white worktops and a vaulted ceiling.

Inspiration for a large classic u-shaped open plan kitchen in San Francisco with a submerged sink, beaded cabinets, white cabinets, engineered stone countertops, white splashback, marble splashback, stainless steel appliances, dark hardwood flooring, an island, brown floors, grey worktops and a vaulted ceiling.

This is an example of a midcentury l-shaped kitchen in Houston with flat-panel cabinets, grey cabinets, blue splashback, stainless steel appliances, dark hardwood flooring, an island, brown floors, grey worktops, exposed beams and a vaulted ceiling.

Design ideas for a modern open plan kitchen in San Francisco with flat-panel cabinets, grey cabinets, marble worktops, white splashback, marble splashback, stainless steel appliances, dark hardwood flooring, an island, white worktops and a vaulted ceiling.

Kitchen after
U-shaped open plan kitchen in Austin with a belfast sink, shaker cabinets, medium wood cabinets, dark hardwood flooring, an island, brown floors, beige worktops, a vaulted ceiling and a wood ceiling.
U-shaped open plan kitchen in Austin with a belfast sink, shaker cabinets, medium wood cabinets, dark hardwood flooring, an island, brown floors, beige worktops, a vaulted ceiling and a wood ceiling.

Large traditional u-shaped kitchen pantry in New York with a belfast sink, shaker cabinets, white cabinets, marble worktops, grey splashback, stainless steel appliances, dark hardwood flooring, an island, brown floors, white worktops and a vaulted ceiling.

Expansive traditional l-shaped open plan kitchen in Boston with a submerged sink, shaker cabinets, white cabinets, engineered stone countertops, white splashback, metro tiled splashback, stainless steel appliances, dark hardwood flooring, an island, brown floors, white worktops and a vaulted ceiling.

Kitchen with walnut cabinets by Woodunique.
This is an example of a large midcentury galley kitchen/diner in Little Rock with a submerged sink, dark wood cabinets, engineered stone countertops, blue splashback, ceramic splashback, stainless steel appliances, dark hardwood flooring, no island, white worktops, exposed beams, a vaulted ceiling, flat-panel cabinets and brown floors.
This is an example of a large midcentury galley kitchen/diner in Little Rock with a submerged sink, dark wood cabinets, engineered stone countertops, blue splashback, ceramic splashback, stainless steel appliances, dark hardwood flooring, no island, white worktops, exposed beams, a vaulted ceiling, flat-panel cabinets and brown floors.

Nautical u-shaped open plan kitchen in Minneapolis with a single-bowl sink, recessed-panel cabinets, light wood cabinets, engineered stone countertops, multi-coloured splashback, ceramic splashback, stainless steel appliances, dark hardwood flooring, an island, brown floors, multicoloured worktops and a vaulted ceiling.

Design ideas for a classic l-shaped kitchen/diner in Baltimore with a submerged sink, beaded cabinets, white cabinets, green splashback, stainless steel appliances, dark hardwood flooring, an island, brown floors, white worktops and a vaulted ceiling.

Photo: Jessie Preza Photography
Inspiration for a medium sized mediterranean galley open plan kitchen in Jacksonville with a double-bowl sink, beaded cabinets, dark wood cabinets, engineered stone countertops, white splashback, mosaic tiled splashback, integrated appliances, dark hardwood flooring, an island, brown floors, brown worktops and a vaulted ceiling.
Inspiration for a medium sized mediterranean galley open plan kitchen in Jacksonville with a double-bowl sink, beaded cabinets, dark wood cabinets, engineered stone countertops, white splashback, mosaic tiled splashback, integrated appliances, dark hardwood flooring, an island, brown floors, brown worktops and a vaulted ceiling.

Design ideas for a large traditional u-shaped kitchen/diner in Chicago with metro tiled splashback, stainless steel appliances, white cabinets, marble worktops, white splashback, dark hardwood flooring, an island, a submerged sink, shaker cabinets, brown floors, white worktops and a vaulted ceiling.
Kitchen with Dark Hardwood Flooring and a Vaulted Ceiling Ideas and Designs
1