Kitchen with Dark Hardwood Flooring and a Wood Ceiling Ideas and Designs
Refine by:
Budget
Sort by:Popular Today
121 - 140 of 394 photos
Item 1 of 3
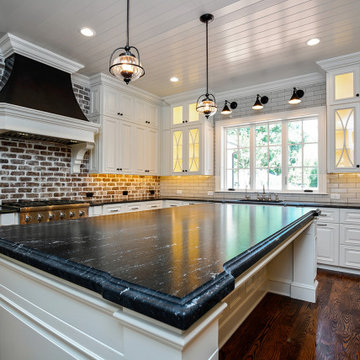
Photo of a large coastal l-shaped kitchen in Charlotte with a submerged sink, flat-panel cabinets, white cabinets, engineered stone countertops, white splashback, brick splashback, integrated appliances, dark hardwood flooring, an island, brown floors, black worktops and a wood ceiling.
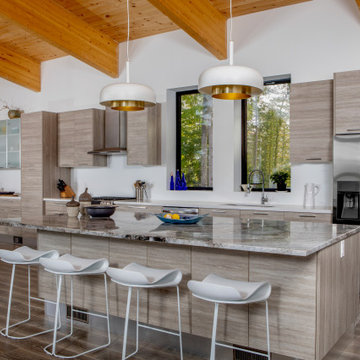
Photo of a contemporary galley kitchen in Toronto with a submerged sink, flat-panel cabinets, grey cabinets, stainless steel appliances, dark hardwood flooring, an island, brown floors, white worktops, exposed beams, a vaulted ceiling and a wood ceiling.
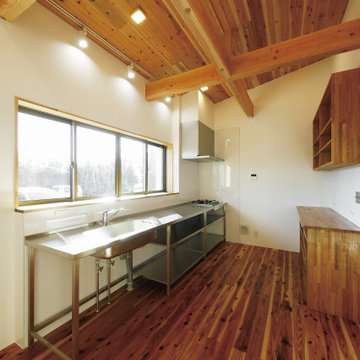
施主支給ステンレスキッチンと造作したキッチン収納。
This is an example of a single-wall enclosed kitchen in Other with dark wood cabinets, stainless steel worktops, white splashback, stainless steel appliances, dark hardwood flooring and a wood ceiling.
This is an example of a single-wall enclosed kitchen in Other with dark wood cabinets, stainless steel worktops, white splashback, stainless steel appliances, dark hardwood flooring and a wood ceiling.
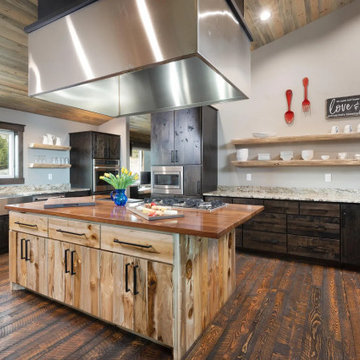
Inspiration for a large industrial u-shaped kitchen pantry in Other with a belfast sink, shaker cabinets, dark wood cabinets, quartz worktops, grey splashback, stainless steel appliances, dark hardwood flooring, an island, brown floors, multicoloured worktops and a wood ceiling.
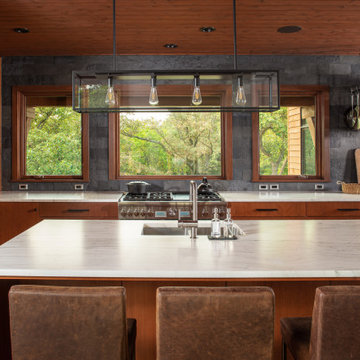
Kitchen with wood lounge and groove ceiling, wood flooring and stained flat panel cabinets. Marble countertop with stainless steel appliances.
Design ideas for a large rustic galley kitchen/diner in Omaha with a submerged sink, flat-panel cabinets, medium wood cabinets, marble worktops, white splashback, marble splashback, stainless steel appliances, dark hardwood flooring, an island, red floors, white worktops and a wood ceiling.
Design ideas for a large rustic galley kitchen/diner in Omaha with a submerged sink, flat-panel cabinets, medium wood cabinets, marble worktops, white splashback, marble splashback, stainless steel appliances, dark hardwood flooring, an island, red floors, white worktops and a wood ceiling.
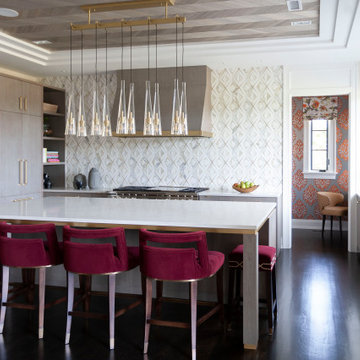
Design ideas for a contemporary u-shaped kitchen in Other with flat-panel cabinets, grey cabinets, white splashback, stainless steel appliances, dark hardwood flooring, an island, brown floors, white worktops, a drop ceiling and a wood ceiling.
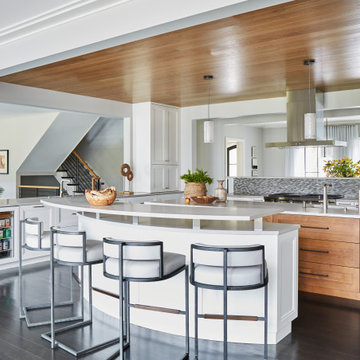
An open concept kitchen in the middle of a contemporary home called for the simplicity of clean lines and white cabinets with the warmth of rich wood tones. From the white oak wood clad ceiling in a custom stain to the streamlined Baker barstools and quartz counters, this kitchen shows how contemporary can be welcoming. Design by Two Hands Interiors. View more of this home on our website.
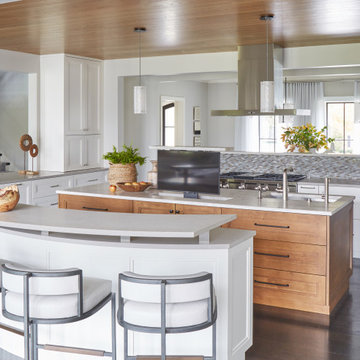
A kitchen television that hides in the cabinet when out of site and pops up with the touch of a button to watch what your heart desires, is just another feature in this welcoming kitchen. Sit back in the Baker barstools to catch the latest over a meal or swivel the TV to keep up with a game while cooking. Design by Two Hands Interiors. View more of this home on our website. #kitchen
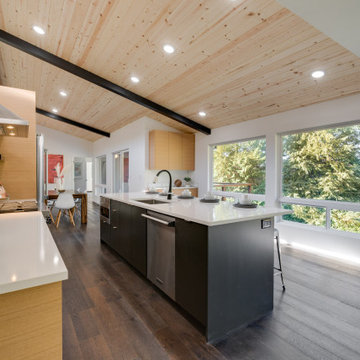
Kitchen windows look out over the back yard
Inspiration for an expansive retro kitchen in Portland with a submerged sink, flat-panel cabinets, light wood cabinets, engineered stone countertops, white splashback, stainless steel appliances, dark hardwood flooring, an island, white worktops and a wood ceiling.
Inspiration for an expansive retro kitchen in Portland with a submerged sink, flat-panel cabinets, light wood cabinets, engineered stone countertops, white splashback, stainless steel appliances, dark hardwood flooring, an island, white worktops and a wood ceiling.
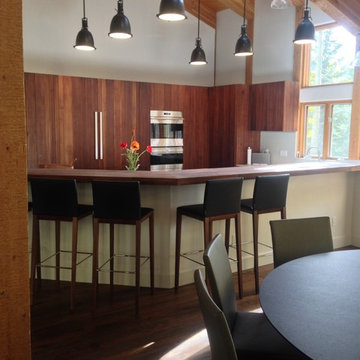
A modern kitchen design with flat paneled cabinets and black sconces.
Photo of a large contemporary l-shaped kitchen/diner in Denver with flat-panel cabinets, medium wood cabinets, dark hardwood flooring, an island, brown floors and a wood ceiling.
Photo of a large contemporary l-shaped kitchen/diner in Denver with flat-panel cabinets, medium wood cabinets, dark hardwood flooring, an island, brown floors and a wood ceiling.
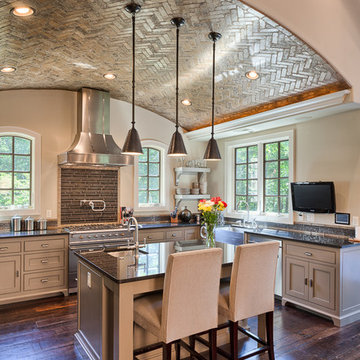
This is an example of a medium sized classic u-shaped open plan kitchen in Other with a belfast sink, raised-panel cabinets, grey cabinets, granite worktops, black splashback, glass tiled splashback, stainless steel appliances, dark hardwood flooring, an island, brown floors and a wood ceiling.
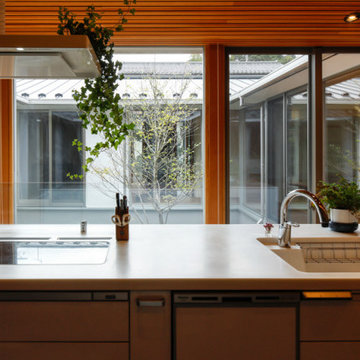
Photo of a medium sized single-wall open plan kitchen in Yokohama with an integrated sink, flat-panel cabinets, white cabinets, composite countertops, white splashback, stainless steel appliances, dark hardwood flooring, a breakfast bar, brown floors, white worktops and a wood ceiling.
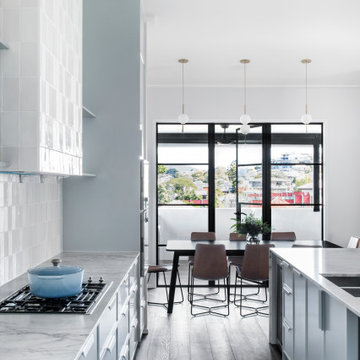
Design ideas for a large modern kitchen in Brisbane with dark hardwood flooring, brown floors and a wood ceiling.

ダイニングルームからキッチンを望む。キッチンの面材は天井のべんがら色に合わせ微妙な異種素材の統合を目指す。
Large world-inspired enclosed kitchen in Other with dark hardwood flooring and a wood ceiling.
Large world-inspired enclosed kitchen in Other with dark hardwood flooring and a wood ceiling.
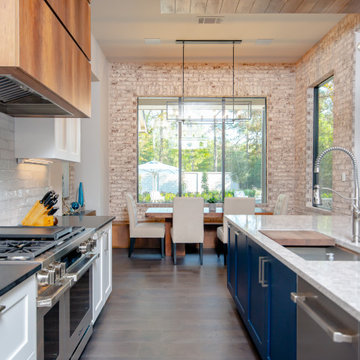
In this contemporary kitchen, timeless and popular white cabinetry complements the wood accents, while a vibrant blue island injects personality.
Design ideas for a large contemporary l-shaped kitchen in Houston with white cabinets, white splashback, stainless steel appliances, an island, brown floors, a wood ceiling, metro tiled splashback, shaker cabinets, a submerged sink and dark hardwood flooring.
Design ideas for a large contemporary l-shaped kitchen in Houston with white cabinets, white splashback, stainless steel appliances, an island, brown floors, a wood ceiling, metro tiled splashback, shaker cabinets, a submerged sink and dark hardwood flooring.
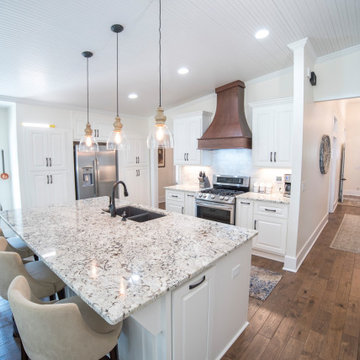
The original galley was replaced by an open floor plan kitchen. Not only is it beautiful, but it's very functional with floor to ceiling storage around the refrigerator.
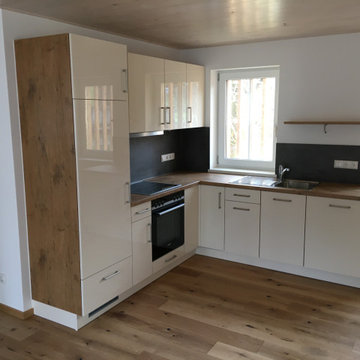
In den Miet-WE eingebaute Küchen sowie WC
Eichenparkett in allen Schlaf- & Wohnräumen
Schlafgalerie und Bad im OG
Design ideas for an expansive l-shaped open plan kitchen in Munich with an integrated sink, flat-panel cabinets, beige cabinets, wood worktops, black splashback, wood splashback, black appliances, dark hardwood flooring, no island, brown floors, brown worktops and a wood ceiling.
Design ideas for an expansive l-shaped open plan kitchen in Munich with an integrated sink, flat-panel cabinets, beige cabinets, wood worktops, black splashback, wood splashback, black appliances, dark hardwood flooring, no island, brown floors, brown worktops and a wood ceiling.
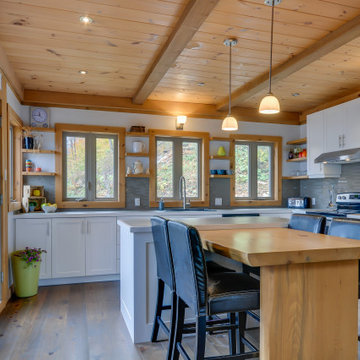
Rustic l-shaped kitchen/diner in Montreal with a built-in sink, shaker cabinets, white cabinets, grey splashback, stainless steel appliances, dark hardwood flooring, an island, brown floors, white worktops and a wood ceiling.
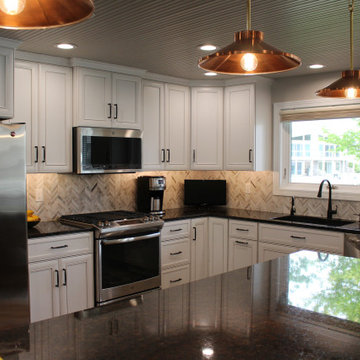
Medium sized classic l-shaped open plan kitchen in Other with a submerged sink, recessed-panel cabinets, white cabinets, granite worktops, multi-coloured splashback, stone tiled splashback, stainless steel appliances, dark hardwood flooring, an island, brown floors, black worktops and a wood ceiling.
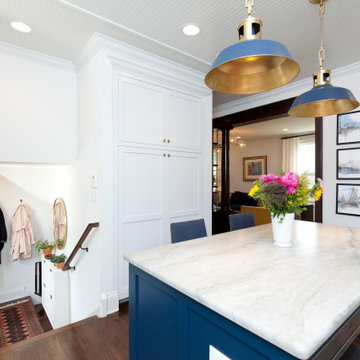
This is an example of a traditional u-shaped kitchen/diner in Chicago with a belfast sink, shaker cabinets, marble worktops, white splashback, metro tiled splashback, integrated appliances, dark hardwood flooring, an island, white worktops and a wood ceiling.
Kitchen with Dark Hardwood Flooring and a Wood Ceiling Ideas and Designs
7