Kitchen with Dark Hardwood Flooring and an Island Ideas and Designs
Refine by:
Budget
Sort by:Popular Today
121 - 140 of 132,683 photos
Item 1 of 3

RVP Photography
Photo of a large country l-shaped kitchen/diner in Cincinnati with white cabinets, white splashback, stainless steel appliances, dark hardwood flooring, an island, brown floors, a belfast sink, marble worktops, porcelain splashback and shaker cabinets.
Photo of a large country l-shaped kitchen/diner in Cincinnati with white cabinets, white splashback, stainless steel appliances, dark hardwood flooring, an island, brown floors, a belfast sink, marble worktops, porcelain splashback and shaker cabinets.

This beautiful Birmingham, MI home had been renovated prior to our clients purchase, but the style and overall design was not a fit for their family. They really wanted to have a kitchen with a large “eat-in” island where their three growing children could gather, eat meals and enjoy time together. Additionally, they needed storage, lots of storage! We decided to create a completely new space.
The original kitchen was a small “L” shaped workspace with the nook visible from the front entry. It was completely closed off to the large vaulted family room. Our team at MSDB re-designed and gutted the entire space. We removed the wall between the kitchen and family room and eliminated existing closet spaces and then added a small cantilevered addition toward the backyard. With the expanded open space, we were able to flip the kitchen into the old nook area and add an extra-large island. The new kitchen includes oversized built in Subzero refrigeration, a 48” Wolf dual fuel double oven range along with a large apron front sink overlooking the patio and a 2nd prep sink in the island.
Additionally, we used hallway and closet storage to create a gorgeous walk-in pantry with beautiful frosted glass barn doors. As you slide the doors open the lights go on and you enter a completely new space with butcher block countertops for baking preparation and a coffee bar, subway tile backsplash and room for any kind of storage needed. The homeowners love the ability to display some of the wine they’ve purchased during their travels to Italy!
We did not stop with the kitchen; a small bar was added in the new nook area with additional refrigeration. A brand-new mud room was created between the nook and garage with 12” x 24”, easy to clean, porcelain gray tile floor. The finishing touches were the new custom living room fireplace with marble mosaic tile surround and marble hearth and stunning extra wide plank hand scraped oak flooring throughout the entire first floor.

Michael's Photography
This is an example of a medium sized modern l-shaped kitchen pantry in Minneapolis with a submerged sink, flat-panel cabinets, beige cabinets, granite worktops, white splashback, stainless steel appliances, dark hardwood flooring, an island and metro tiled splashback.
This is an example of a medium sized modern l-shaped kitchen pantry in Minneapolis with a submerged sink, flat-panel cabinets, beige cabinets, granite worktops, white splashback, stainless steel appliances, dark hardwood flooring, an island and metro tiled splashback.
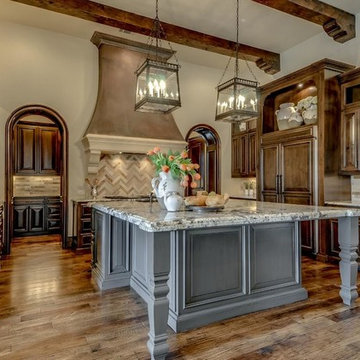
Design Firm: DeLeo Fletcher Design
Builder : Rendition Luxury Homes
Cast Stone. Cast Stone hood. Decorative Kitchen Hoods. Decorative Range Hood. Home Decor. Home Decoration. Home improvement. Kitchen Hood. Kitchen Hoods. Kitchen Range Hoods. Omega. omegamantels.com. Omega Mantel. Range Hoods. Range Hoods and vents. Stone Hoods. Traditional Kitchen.

A library ladder is a charming, unexpected addition to a kitchen, but totally functional for accessing storage.
This is an example of an expansive rural l-shaped kitchen in Milwaukee with a belfast sink, shaker cabinets, white cabinets, wood worktops, grey splashback, stainless steel appliances, dark hardwood flooring and an island.
This is an example of an expansive rural l-shaped kitchen in Milwaukee with a belfast sink, shaker cabinets, white cabinets, wood worktops, grey splashback, stainless steel appliances, dark hardwood flooring and an island.

Inspiration for a large contemporary l-shaped kitchen/diner in Other with a submerged sink, recessed-panel cabinets, grey cabinets, granite worktops, beige splashback, stone slab splashback, integrated appliances, dark hardwood flooring and an island.
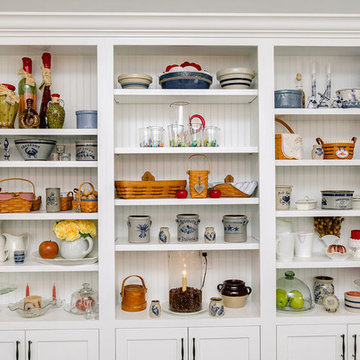
Kristopher Gerner
Medium sized coastal galley kitchen/diner in Other with a submerged sink, recessed-panel cabinets, white cabinets, granite worktops, brown splashback, glass sheet splashback, stainless steel appliances, dark hardwood flooring and an island.
Medium sized coastal galley kitchen/diner in Other with a submerged sink, recessed-panel cabinets, white cabinets, granite worktops, brown splashback, glass sheet splashback, stainless steel appliances, dark hardwood flooring and an island.
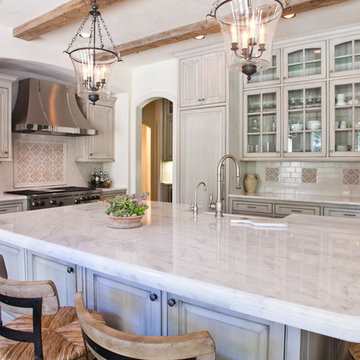
Ruda Photography
This is an example of a l-shaped kitchen in Dallas with a belfast sink, glass-front cabinets, grey cabinets, grey splashback, integrated appliances, dark hardwood flooring and an island.
This is an example of a l-shaped kitchen in Dallas with a belfast sink, glass-front cabinets, grey cabinets, grey splashback, integrated appliances, dark hardwood flooring and an island.

Derek Makekau
Inspiration for a nautical open plan kitchen in Miami with a belfast sink, shaker cabinets, white cabinets, dark hardwood flooring and an island.
Inspiration for a nautical open plan kitchen in Miami with a belfast sink, shaker cabinets, white cabinets, dark hardwood flooring and an island.

Photo of a large mediterranean l-shaped kitchen/diner in Los Angeles with a submerged sink, recessed-panel cabinets, white cabinets, grey splashback, metro tiled splashback, stainless steel appliances, dark hardwood flooring, an island and quartz worktops.

Nathan Schroder Photography
BK Design Studio
Robert Elliott Custom Homes
Inspiration for a contemporary galley open plan kitchen in Dallas with a built-in sink, shaker cabinets, grey cabinets, marble worktops, white splashback, stone slab splashback, stainless steel appliances, dark hardwood flooring and an island.
Inspiration for a contemporary galley open plan kitchen in Dallas with a built-in sink, shaker cabinets, grey cabinets, marble worktops, white splashback, stone slab splashback, stainless steel appliances, dark hardwood flooring and an island.
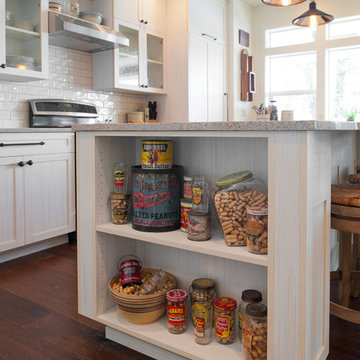
Larry Evensen, Imaging Northwest
Inspiration for an expansive beach style single-wall open plan kitchen in Seattle with a belfast sink, flat-panel cabinets, grey cabinets, engineered stone countertops, white splashback, ceramic splashback, white appliances, dark hardwood flooring and an island.
Inspiration for an expansive beach style single-wall open plan kitchen in Seattle with a belfast sink, flat-panel cabinets, grey cabinets, engineered stone countertops, white splashback, ceramic splashback, white appliances, dark hardwood flooring and an island.
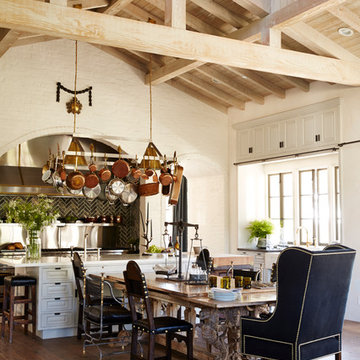
Melanie Acevado
This is an example of a large mediterranean kitchen/diner in Los Angeles with dark hardwood flooring and an island.
This is an example of a large mediterranean kitchen/diner in Los Angeles with dark hardwood flooring and an island.

Ryann Ford
Design ideas for a large traditional grey and white kitchen/diner in Austin with white cabinets, stone tiled splashback, stainless steel appliances, dark hardwood flooring, shaker cabinets, composite countertops, white splashback, brown floors, black worktops and an island.
Design ideas for a large traditional grey and white kitchen/diner in Austin with white cabinets, stone tiled splashback, stainless steel appliances, dark hardwood flooring, shaker cabinets, composite countertops, white splashback, brown floors, black worktops and an island.

Transitional / Contemporary Stained Walnut Frameless Cabinetry, Quartzite Countertops, Waterfall Island with Prep Sink, Wide Plank White Oak Flooring, Thermador Appliances, Gas Cooktop, Double Ovens
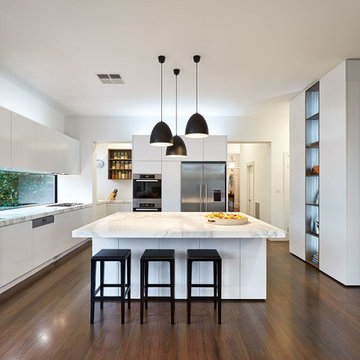
John Wheatley - UA Creative
Inspiration for a contemporary u-shaped kitchen in Melbourne with a double-bowl sink, flat-panel cabinets, white cabinets, stainless steel appliances, dark hardwood flooring and an island.
Inspiration for a contemporary u-shaped kitchen in Melbourne with a double-bowl sink, flat-panel cabinets, white cabinets, stainless steel appliances, dark hardwood flooring and an island.

This quaint farm house kitchen has it all from a kitchen island with storage to wooden shelves and stainless steel appliances.
Bob Gockeler
This is an example of a small farmhouse u-shaped kitchen/diner in New York with a built-in sink, white cabinets, white splashback, metro tiled splashback, stainless steel appliances, dark hardwood flooring, an island, white worktops and shaker cabinets.
This is an example of a small farmhouse u-shaped kitchen/diner in New York with a built-in sink, white cabinets, white splashback, metro tiled splashback, stainless steel appliances, dark hardwood flooring, an island, white worktops and shaker cabinets.
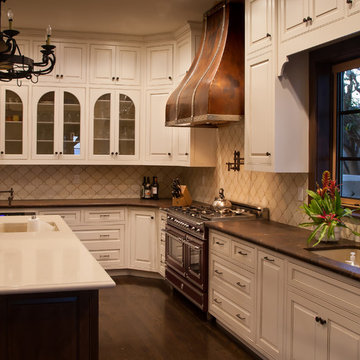
This modern Spanish style white painted kitchen cabinets features a burgandy range and large island.
Glazed cabinetry with Crema Marfil and Chateau brown leathered slabs. Hand made custom copper and iron range hood. Oak wood flooring and Andalusian tile complete the look.
Project in Malibu designed by Maraya Interior Design, a native of the beloved Malibu Park above Zuma Beach from the 60's and 70's. (Maraya's childhood home was one of the few that did not burn down!!!) From their beautiful resort town of Ojai, they serve clients in Montecito, Hope Ranch, Malibu, Westlake and Calabasas, across the tri-county areas of Santa Barbara, Ventura and Los Angeles, south to Hidden Hills- north through Solvang and more.

Home built by Divine Custom Homes
Photos by Spacecrafting
Photo of a medium sized classic l-shaped enclosed kitchen in Minneapolis with a belfast sink, white cabinets, white splashback, metro tiled splashback, stainless steel appliances, soapstone worktops, dark hardwood flooring, an island, brown floors and shaker cabinets.
Photo of a medium sized classic l-shaped enclosed kitchen in Minneapolis with a belfast sink, white cabinets, white splashback, metro tiled splashback, stainless steel appliances, soapstone worktops, dark hardwood flooring, an island, brown floors and shaker cabinets.
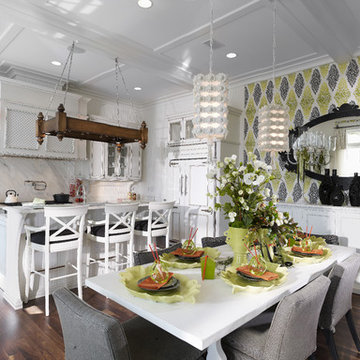
Home builders in Tampa, Alvarez Homes designed The Amber model home.
At Alvarez Homes, we have been catering to our clients' every design need since 1983. Every custom home that we build is a one-of-a-kind artful original. Give us a call at (813) 969-3033 to find out more.
Photography by Jorge Alvarez.
Kitchen with Dark Hardwood Flooring and an Island Ideas and Designs
7