Kitchen with Dark Hardwood Flooring and Green Worktops Ideas and Designs
Refine by:
Budget
Sort by:Popular Today
161 - 180 of 204 photos
Item 1 of 3
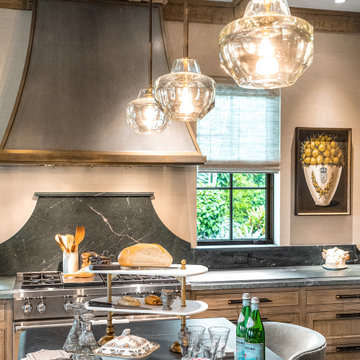
Photo of an expansive classic grey and brown kitchen/diner in Miami with a belfast sink, recessed-panel cabinets, medium wood cabinets, soapstone worktops, stainless steel appliances, dark hardwood flooring, multiple islands, brown floors, green worktops, exposed beams and feature lighting.
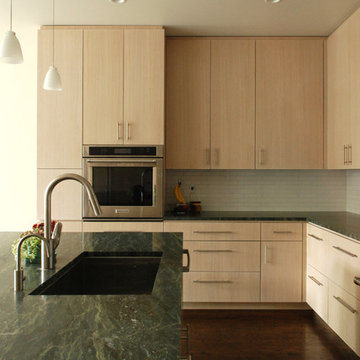
A new custom kitchen in Lincoln Park
Medium sized contemporary l-shaped kitchen in Chicago with a submerged sink, flat-panel cabinets, light wood cabinets, quartz worktops, white splashback, metro tiled splashback, stainless steel appliances, dark hardwood flooring, an island, brown floors and green worktops.
Medium sized contemporary l-shaped kitchen in Chicago with a submerged sink, flat-panel cabinets, light wood cabinets, quartz worktops, white splashback, metro tiled splashback, stainless steel appliances, dark hardwood flooring, an island, brown floors and green worktops.
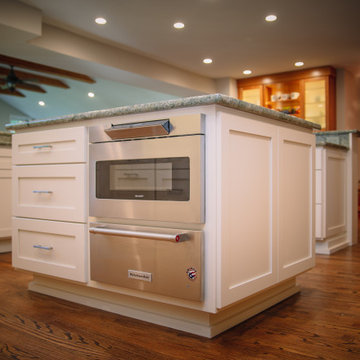
Photo of an expansive modern l-shaped kitchen/diner in Other with a submerged sink, shaker cabinets, white cabinets, quartz worktops, stainless steel appliances, dark hardwood flooring, an island, brown floors and green worktops.
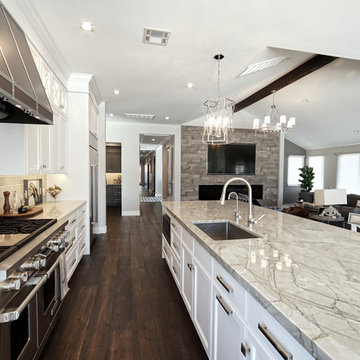
Expansive Great Room incorporating Kitchen, Dining, Walk in Pantry and Family Room Opening onto the Patio with Nanadoor for Indoor/Outdoor Living
Inspiration for a large classic galley open plan kitchen in San Luis Obispo with a submerged sink, recessed-panel cabinets, white cabinets, quartz worktops, grey splashback, ceramic splashback, stainless steel appliances, dark hardwood flooring, an island, brown floors and green worktops.
Inspiration for a large classic galley open plan kitchen in San Luis Obispo with a submerged sink, recessed-panel cabinets, white cabinets, quartz worktops, grey splashback, ceramic splashback, stainless steel appliances, dark hardwood flooring, an island, brown floors and green worktops.
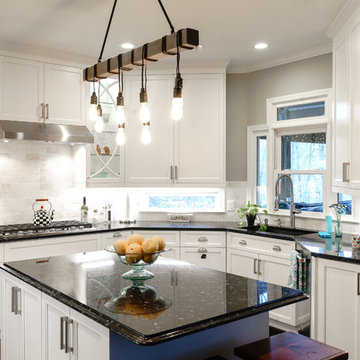
Design ideas for a medium sized traditional u-shaped kitchen/diner in Atlanta with a submerged sink, recessed-panel cabinets, white cabinets, granite worktops, beige splashback, travertine splashback, stainless steel appliances, dark hardwood flooring, an island, brown floors and green worktops.
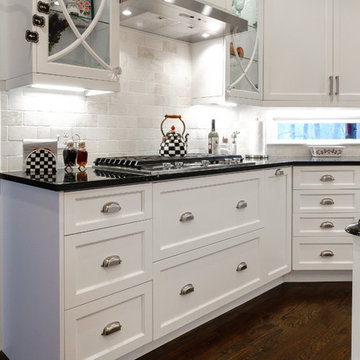
Design ideas for a medium sized classic u-shaped kitchen/diner in Atlanta with a submerged sink, recessed-panel cabinets, white cabinets, granite worktops, beige splashback, travertine splashback, stainless steel appliances, dark hardwood flooring, an island, brown floors and green worktops.
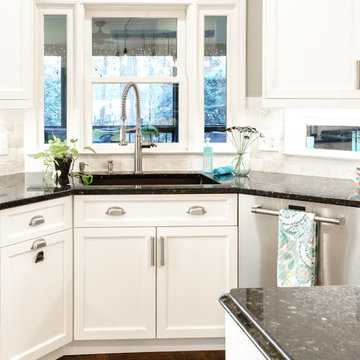
This is an example of a medium sized traditional u-shaped kitchen/diner in Atlanta with a submerged sink, recessed-panel cabinets, white cabinets, granite worktops, beige splashback, travertine splashback, stainless steel appliances, dark hardwood flooring, an island, brown floors and green worktops.
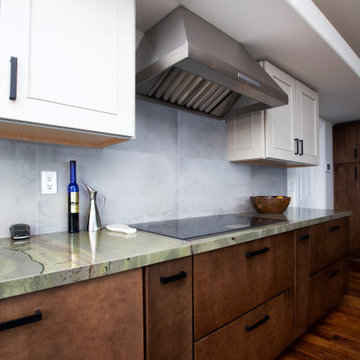
Quartzite counter-tops in two different colors, green and tan/beige. Cabinets are a mix of flat panel and shaker style. Flooring is a walnut hardwood. Design of the space is a transitional/modern style.
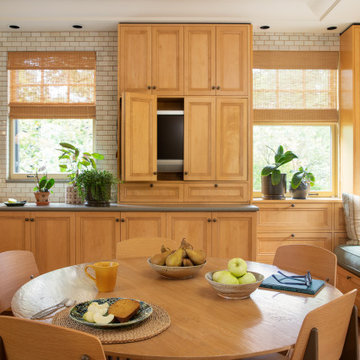
Photo of a medium sized traditional u-shaped kitchen/diner in Other with a double-bowl sink, beaded cabinets, light wood cabinets, engineered stone countertops, brown splashback, ceramic splashback, stainless steel appliances, dark hardwood flooring, an island, brown floors, green worktops and a coffered ceiling.
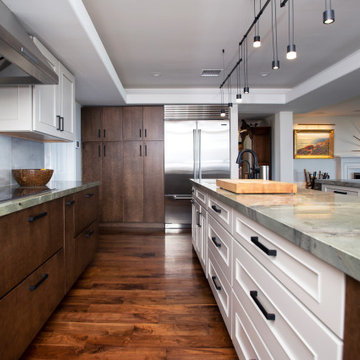
Quartzite counter-tops in two different colors, green and tan/beige. Cabinets are a mix of flat panel and shaker style. Flooring is a walnut hardwood. Design of the space is a transitional/modern style.
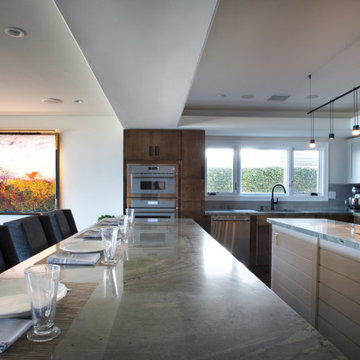
Quartzite counter-tops in two different colors, green and tan/beige. Cabinets are a mix of flat panel and shaker style. Flooring is a walnut hardwood. Design of the space is a transitional/modern style.
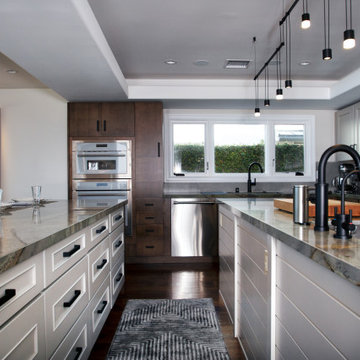
Quartzite counter-tops in two different colors, green and tan/beige. Cabinets are a mix of flat panel and shaker style. Flooring is a walnut hardwood. Design of the space is a transitional/modern style.
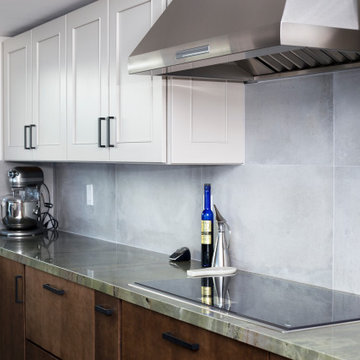
Quartzite counter-tops in two different colors, green and tan/beige. Cabinets are a mix of flat panel and shaker style. Flooring is a walnut hardwood. Design of the space is a transitional/modern style.
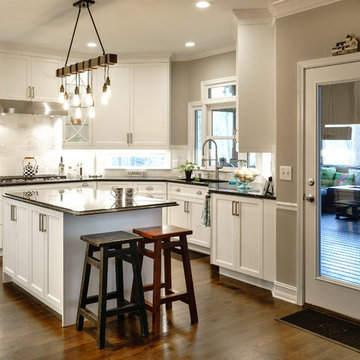
Photo of a medium sized classic u-shaped kitchen/diner in Atlanta with a submerged sink, recessed-panel cabinets, white cabinets, granite worktops, beige splashback, travertine splashback, stainless steel appliances, dark hardwood flooring, an island, brown floors and green worktops.
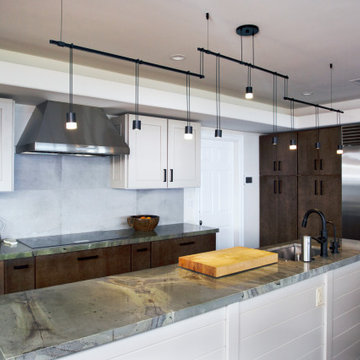
Quartzite counter-tops in two different colors, green and tan/beige. Cabinets are a mix of flat panel and shaker style. Flooring is a walnut hardwood. Design of the space is a transitional/modern style.
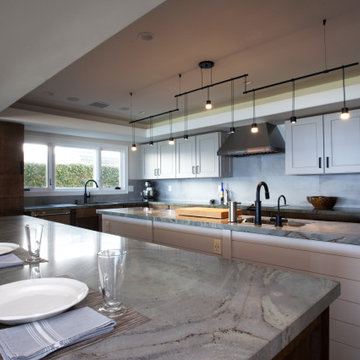
Quartzite counter-tops in two different colors, green and tan/beige. Cabinets are a mix of flat panel and shaker style. Flooring is a walnut hardwood. Design of the space is a transitional/modern style.
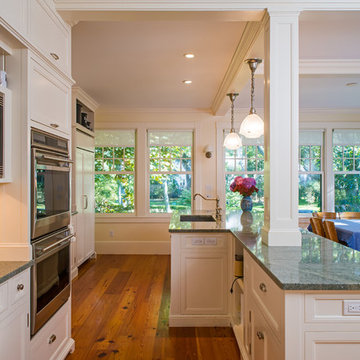
This is an example of a large kitchen in Boston with a submerged sink, louvered cabinets, white cabinets, dark hardwood flooring, an island and green worktops.
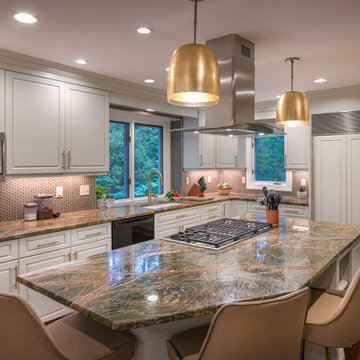
Inspiration for a large traditional l-shaped kitchen/diner in Bridgeport with a submerged sink, shaker cabinets, white cabinets, quartz worktops, brown splashback, integrated appliances, an island, brown floors, green worktops, dark hardwood flooring and mosaic tiled splashback.
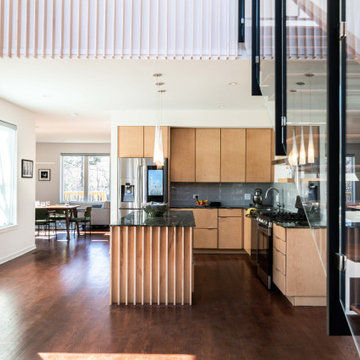
This single-family home remodel started from the ground up. Everything from the exterior finish, decks, and outside paint to the indoor rooms, kitchen, and bathrooms have all been remodeled. There are two bedrooms and one and a half baths that include a beautiful green marble countertop and natural finish maple wood cabinets. Led color changing mirrors are found in both bathrooms. These colors cohesively flow into the kitchen as well. The green marble countertop is specially sourced directly from Ireland. Stainless Steel appliances are featured throughout the kitchen and bathrooms. New floors spread through the first and second story.
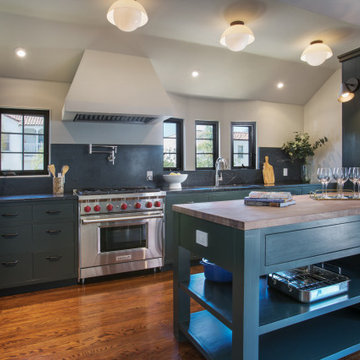
Inspiration for a medium sized classic galley kitchen pantry in Los Angeles with flat-panel cabinets, green cabinets, green splashback, dark hardwood flooring, an island, brown floors, green worktops and a vaulted ceiling.
Kitchen with Dark Hardwood Flooring and Green Worktops Ideas and Designs
9