Kitchen with Dark Hardwood Flooring and No Island Ideas and Designs
Refine by:
Budget
Sort by:Popular Today
1 - 20 of 9,297 photos
Item 1 of 3

This is an example of a rustic l-shaped open plan kitchen in London with a belfast sink, shaker cabinets, orange cabinets, white splashback, metro tiled splashback, integrated appliances, dark hardwood flooring, no island, brown floors, beige worktops, exposed beams, a vaulted ceiling and a wood ceiling.

This is an example of a medium sized farmhouse l-shaped kitchen in Hampshire with a built-in sink, grey cabinets, copper worktops, grey splashback, brick splashback, black appliances, dark hardwood flooring, no island and a vaulted ceiling.

Pantry with fully tiled wall.
Design ideas for a traditional l-shaped kitchen pantry in New York with recessed-panel cabinets, grey cabinets, wood worktops, dark hardwood flooring, no island, brown floors and brown worktops.
Design ideas for a traditional l-shaped kitchen pantry in New York with recessed-panel cabinets, grey cabinets, wood worktops, dark hardwood flooring, no island, brown floors and brown worktops.

This pantry design shows how two different cabinetry colors work together to create and unique and beautiful space.
Custom Closets Sarasota County Manatee County Custom Storage Sarasota County Manatee County

Квартира-студия 45 кв.м. с выделенной спальней. Идеальная планировка на небольшой площади.
Автор интерьера - Александра Карабатова, Фотограф - Дина Александрова, Стилист - Александра Пыленкова (Happy Collections)
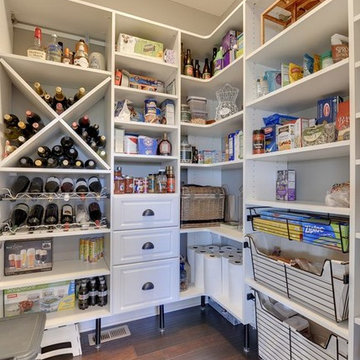
Small classic l-shaped kitchen pantry in Minneapolis with dark hardwood flooring and no island.
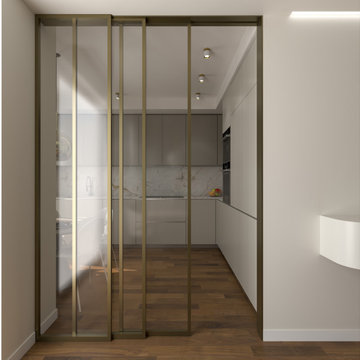
cucina a L
This is an example of a large contemporary l-shaped enclosed kitchen in Other with tile countertops, dark hardwood flooring and no island.
This is an example of a large contemporary l-shaped enclosed kitchen in Other with tile countertops, dark hardwood flooring and no island.

Medium sized traditional u-shaped enclosed kitchen in Vancouver with a submerged sink, raised-panel cabinets, beige cabinets, engineered stone countertops, white splashback, marble splashback, stainless steel appliances, dark hardwood flooring, no island, brown floors and white worktops.

L'objectif principal de ce projet était de transformer ce 2 pièces en 3 pièces, pour créer une chambre d'enfant.
Dans la nouvelle chambre parentale, plus petite, nous avons créé un dressing et un module de rangements sur mesure pour optimiser l'espace. L'espace nuit est délimité par un mur coloré @argilepeinture qui accentue l'ambiance cosy de la chambre.
Dans la chambre d'enfant, le parquet en chêne massif @laparquetterienouvelle apporte de la chaleur à cette pièce aux tons clairs.
La nouvelle cuisine, tendance et graphique, s'ouvre désormais sur le séjour.
Cette grande pièce de vie conviviale accueille un coin bureau et des rangements sur mesure pour répondre aux besoins de nos clients.
Quant à la salle d'eau, nous avons choisi des matériaux clairs pour apporter de la lumière à cet espace sans fenêtres.
Le résultat : un appartement haussmanien et dans l'air du temps où il fait bon vivre !

"Excellent products, we love our new rustic walnut countertops. Everyone that sees our countertops loves them." Jerry
Photo of a medium sized country l-shaped enclosed kitchen in Other with a belfast sink, recessed-panel cabinets, white cabinets, wood worktops, brown splashback, wood splashback, stainless steel appliances, dark hardwood flooring, brown floors, brown worktops and no island.
Photo of a medium sized country l-shaped enclosed kitchen in Other with a belfast sink, recessed-panel cabinets, white cabinets, wood worktops, brown splashback, wood splashback, stainless steel appliances, dark hardwood flooring, brown floors, brown worktops and no island.

Kitchen with walnut cabinets and screen constructed by Woodunique.
Large retro galley kitchen/diner in Little Rock with a submerged sink, dark wood cabinets, engineered stone countertops, blue splashback, ceramic splashback, stainless steel appliances, dark hardwood flooring, no island, white worktops, exposed beams, a vaulted ceiling, flat-panel cabinets and brown floors.
Large retro galley kitchen/diner in Little Rock with a submerged sink, dark wood cabinets, engineered stone countertops, blue splashback, ceramic splashback, stainless steel appliances, dark hardwood flooring, no island, white worktops, exposed beams, a vaulted ceiling, flat-panel cabinets and brown floors.

Modern white open plan kitchen with fully integrated appliances, flat-panel handleless cabinets, and waterfall island.
French Cabinetry provides custom Europen cabinetry for your kitchens, bathrooms, and living spaces. All cabinets are manufactured and imported from Europe. We offer complimentary interior design, provide realistic renderings and breath-taking visual tours for the ultimate design experience, and develop technical plans for installation by our team.
Let's talk about your project! Our showroom is located at 3960 El Camino Real, Palo Alto, CA 94306, USA. You can check more of our portfolio and schedule a free online or showroom consultation on our website: http://www.frenchcabinetry.com.

Medium sized modern grey and white u-shaped enclosed kitchen in London with a submerged sink, recessed-panel cabinets, grey cabinets, marble worktops, grey splashback, marble splashback, integrated appliances, dark hardwood flooring, no island, black floors and grey worktops.
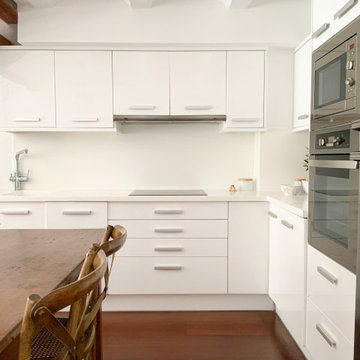
Photo of a small mediterranean l-shaped open plan kitchen in Alicante-Costa Blanca with an integrated sink, flat-panel cabinets, white cabinets, composite countertops, white splashback, engineered quartz splashback, stainless steel appliances, dark hardwood flooring, no island and white worktops.
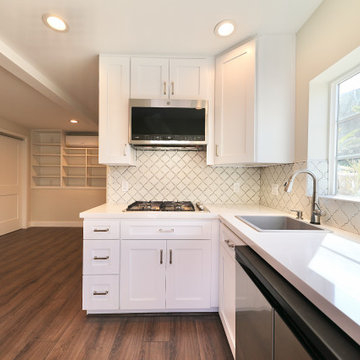
Here is the kitchen of our most recent ADU project! The clients wanted to make this a multi-functional media room for entertaining as well as an area for guests to stay.
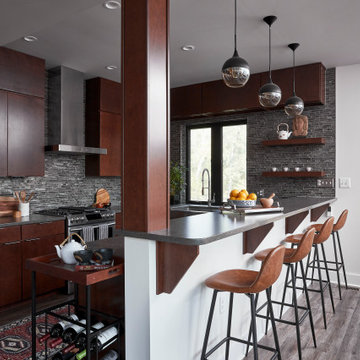
Design ideas for a small contemporary u-shaped kitchen/diner in DC Metro with flat-panel cabinets, engineered stone countertops, grey splashback, stainless steel appliances, no island, brown floors, grey worktops, dark wood cabinets, mosaic tiled splashback and dark hardwood flooring.

Design ideas for a medium sized classic kitchen pantry in Other with a submerged sink, beaded cabinets, grey cabinets, marble worktops, white splashback, dark hardwood flooring, brown floors, grey worktops and no island.

Design ideas for a medium sized rural u-shaped kitchen pantry in New York with flat-panel cabinets, medium wood cabinets, white splashback, metro tiled splashback, dark hardwood flooring, no island, brown floors and white worktops.
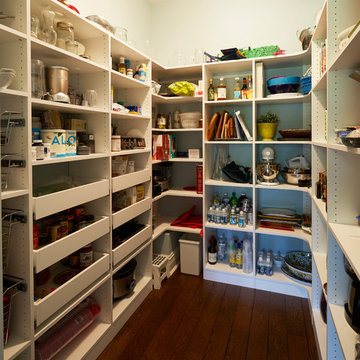
Pantry with open shelves and pullout drawers allow for ample storage of appliances, bulk food items, and large serving dishes. Photo by Mike Kaskel
This is an example of a medium sized classic u-shaped kitchen pantry in Milwaukee with open cabinets, white cabinets, dark hardwood flooring, no island and brown floors.
This is an example of a medium sized classic u-shaped kitchen pantry in Milwaukee with open cabinets, white cabinets, dark hardwood flooring, no island and brown floors.
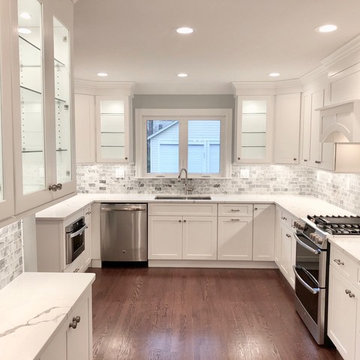
Photo of a medium sized traditional u-shaped enclosed kitchen in Other with a submerged sink, shaker cabinets, white cabinets, marble worktops, grey splashback, stone tiled splashback, stainless steel appliances, dark hardwood flooring, no island, brown floors and white worktops.
Kitchen with Dark Hardwood Flooring and No Island Ideas and Designs
1