Kitchen with Dark Hardwood Flooring and Red Floors Ideas and Designs
Refine by:
Budget
Sort by:Popular Today
121 - 140 of 422 photos
Item 1 of 3
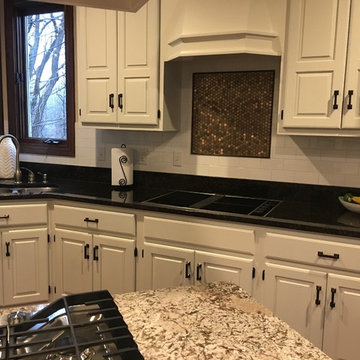
This was a very dark cherry kitchen when we started this project. It was quite a task to get to the bright white in the end result. We were initially tasked with just doing the island and after homeowner saw the primer, they wanted the entire kitchen completed. The transformation is amazing!
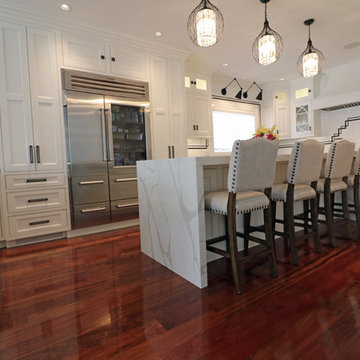
Alban Gega Photography
Inspiration for a large classic u-shaped kitchen/diner in Boston with a belfast sink, beaded cabinets, white cabinets, engineered stone countertops, white splashback, porcelain splashback, stainless steel appliances, dark hardwood flooring, an island and red floors.
Inspiration for a large classic u-shaped kitchen/diner in Boston with a belfast sink, beaded cabinets, white cabinets, engineered stone countertops, white splashback, porcelain splashback, stainless steel appliances, dark hardwood flooring, an island and red floors.
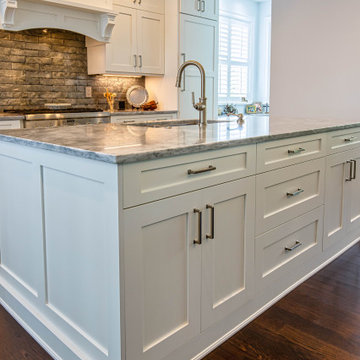
Exclusive Amish Cabinetry: Kemp Cabinets
Door Style: Shaker
Inspiration for an expansive traditional kitchen/diner in Orlando with shaker cabinets, white cabinets, engineered stone countertops, brown splashback, brick splashback, stainless steel appliances, dark hardwood flooring, multiple islands, red floors and grey worktops.
Inspiration for an expansive traditional kitchen/diner in Orlando with shaker cabinets, white cabinets, engineered stone countertops, brown splashback, brick splashback, stainless steel appliances, dark hardwood flooring, multiple islands, red floors and grey worktops.
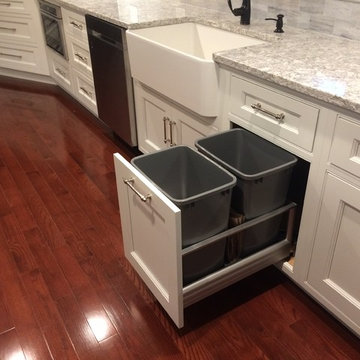
Ted Lochner, CKD
Photo of a large classic galley open plan kitchen in Boston with a belfast sink, beaded cabinets, white cabinets, engineered stone countertops, grey splashback, stone tiled splashback, stainless steel appliances, dark hardwood flooring, a breakfast bar and red floors.
Photo of a large classic galley open plan kitchen in Boston with a belfast sink, beaded cabinets, white cabinets, engineered stone countertops, grey splashback, stone tiled splashback, stainless steel appliances, dark hardwood flooring, a breakfast bar and red floors.
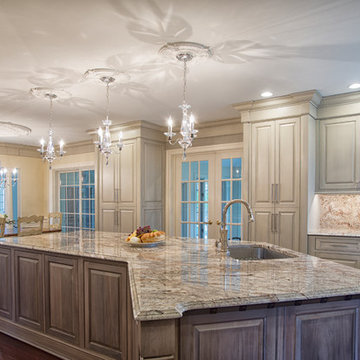
This is an example of an expansive traditional u-shaped kitchen/diner in Boston with a single-bowl sink, raised-panel cabinets, grey cabinets, granite worktops, stone slab splashback, stainless steel appliances, dark hardwood flooring, an island and red floors.
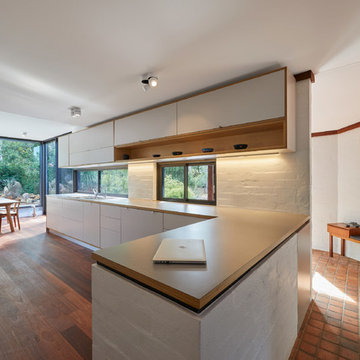
Douglas Mark Black
Photo of a contemporary l-shaped kitchen/diner in Perth with white cabinets, laminate countertops, window splashback, a double-bowl sink, stainless steel appliances, dark hardwood flooring, red floors and white splashback.
Photo of a contemporary l-shaped kitchen/diner in Perth with white cabinets, laminate countertops, window splashback, a double-bowl sink, stainless steel appliances, dark hardwood flooring, red floors and white splashback.
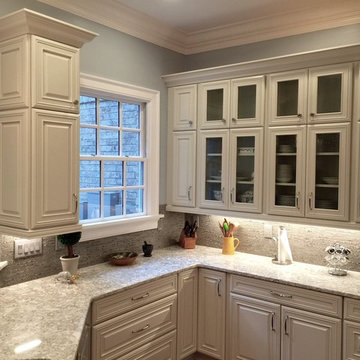
Bright, open, Elegant.... This Kitchen is truly as nice as it gets!...
10 foot ceilings make this huge open space feel even bigger!...
Design ideas for an expansive traditional u-shaped kitchen in Raleigh with a submerged sink, raised-panel cabinets, grey cabinets, engineered stone countertops, grey splashback, glass tiled splashback, stainless steel appliances, dark hardwood flooring, an island and red floors.
Design ideas for an expansive traditional u-shaped kitchen in Raleigh with a submerged sink, raised-panel cabinets, grey cabinets, engineered stone countertops, grey splashback, glass tiled splashback, stainless steel appliances, dark hardwood flooring, an island and red floors.
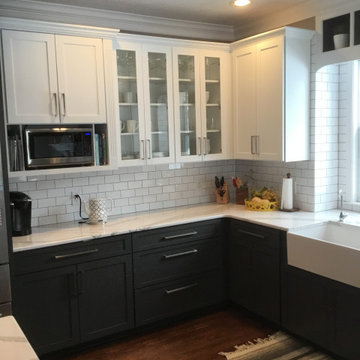
What a difference lighter cabinets make! The feel is bigger, brighter and just a happy place to be. If you'd like more inspiration and ideas, contact us. We are here to help with your kitchen and bathroom remodel or new build needs!
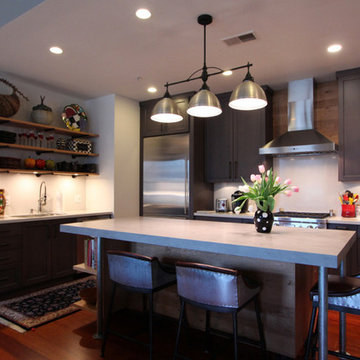
Photo of a medium sized urban l-shaped kitchen in Other with flat-panel cabinets, light wood cabinets, concrete worktops, stainless steel appliances, dark hardwood flooring, an island, red floors and grey worktops.
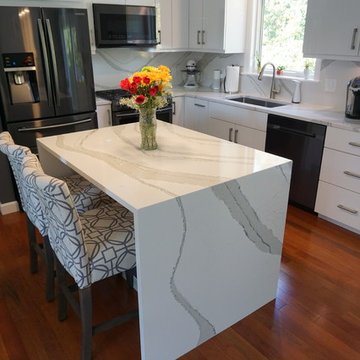
Inspiration for a medium sized contemporary l-shaped kitchen/diner in Providence with a submerged sink, flat-panel cabinets, white cabinets, engineered stone countertops, white splashback, stone slab splashback, stainless steel appliances, dark hardwood flooring, an island, red floors and white worktops.
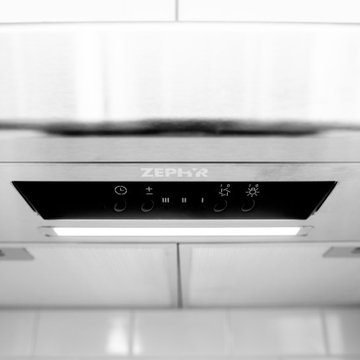
Zephyr Under Cabinet hood
Inspiration for a medium sized traditional u-shaped kitchen/diner in DC Metro with a belfast sink, recessed-panel cabinets, white cabinets, composite countertops, white splashback, porcelain splashback, stainless steel appliances, dark hardwood flooring, an island, red floors and white worktops.
Inspiration for a medium sized traditional u-shaped kitchen/diner in DC Metro with a belfast sink, recessed-panel cabinets, white cabinets, composite countertops, white splashback, porcelain splashback, stainless steel appliances, dark hardwood flooring, an island, red floors and white worktops.
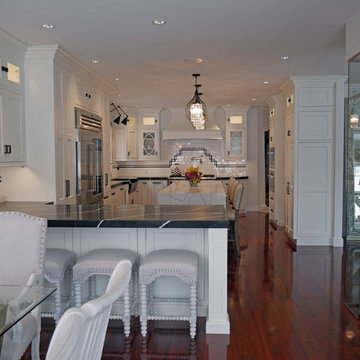
Alban Gega Photography
Inspiration for a large traditional u-shaped kitchen/diner in Boston with a belfast sink, beaded cabinets, white cabinets, engineered stone countertops, white splashback, porcelain splashback, stainless steel appliances, dark hardwood flooring, an island and red floors.
Inspiration for a large traditional u-shaped kitchen/diner in Boston with a belfast sink, beaded cabinets, white cabinets, engineered stone countertops, white splashback, porcelain splashback, stainless steel appliances, dark hardwood flooring, an island and red floors.
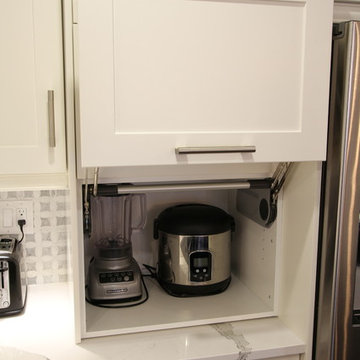
We started with a small u-shaped kitchen which really didn't fit with the owners lifestyle, and the desire was to open up the floorplan of the kitchen and connect it better with the family room which is adjacent to the kitchen. We revised the floorplan to include a nice island and extended it with a custom hutch extending the kitchen right to the back door. Bearing wall changes were also made to make the main floor much more open plan. The customer selected painted cabinetry and a beautiful dark wood island, topping it off with Cambria "Brittanica" Quartz countertops. Custom mosaic backsplash was installed to complete the new look. Stunning!
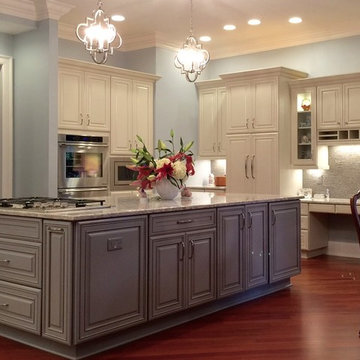
Bright, open, Elegant.... This Kitchen is truly as nice as it gets!...
10 foot ceilings make this huge open space feel even bigger!...
Design ideas for an expansive classic u-shaped kitchen in Raleigh with a submerged sink, raised-panel cabinets, grey cabinets, engineered stone countertops, grey splashback, glass tiled splashback, stainless steel appliances, dark hardwood flooring, an island and red floors.
Design ideas for an expansive classic u-shaped kitchen in Raleigh with a submerged sink, raised-panel cabinets, grey cabinets, engineered stone countertops, grey splashback, glass tiled splashback, stainless steel appliances, dark hardwood flooring, an island and red floors.
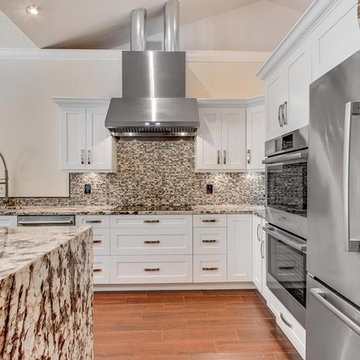
Inspiration for a large contemporary l-shaped kitchen/diner in Miami with a submerged sink, shaker cabinets, white cabinets, granite worktops, multi-coloured splashback, stone tiled splashback, stainless steel appliances, dark hardwood flooring, an island, red floors and brown worktops.
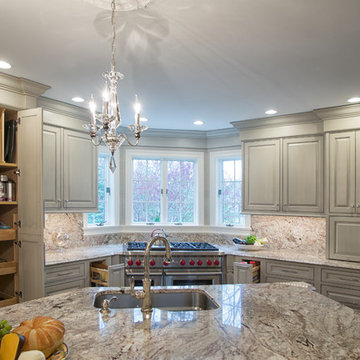
Photo of an expansive traditional u-shaped kitchen/diner in Boston with a single-bowl sink, raised-panel cabinets, grey cabinets, granite worktops, stone slab splashback, stainless steel appliances, dark hardwood flooring, an island and red floors.
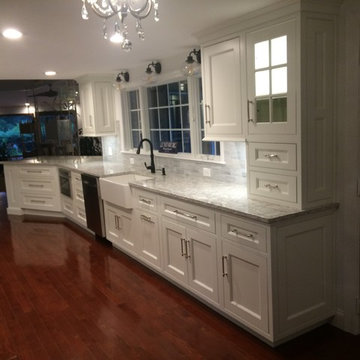
Ted Lochner, CKD
Design ideas for a large traditional galley open plan kitchen in Boston with a belfast sink, beaded cabinets, white cabinets, engineered stone countertops, grey splashback, stone tiled splashback, stainless steel appliances, dark hardwood flooring, a breakfast bar and red floors.
Design ideas for a large traditional galley open plan kitchen in Boston with a belfast sink, beaded cabinets, white cabinets, engineered stone countertops, grey splashback, stone tiled splashback, stainless steel appliances, dark hardwood flooring, a breakfast bar and red floors.
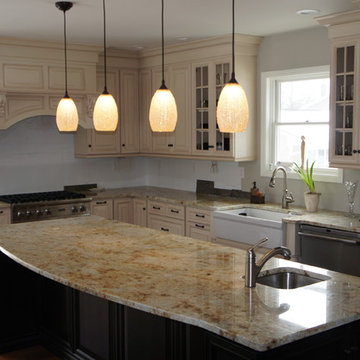
Design ideas for a large traditional l-shaped kitchen/diner in New York with a belfast sink, raised-panel cabinets, beige cabinets, granite worktops, stainless steel appliances, dark hardwood flooring, an island, red floors and beige worktops.
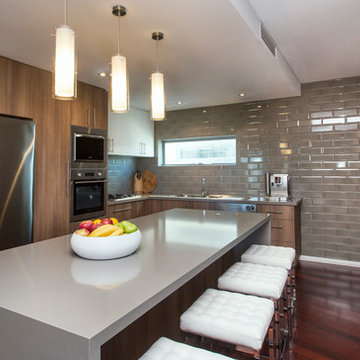
This is an example of a medium sized contemporary l-shaped open plan kitchen in Perth with a double-bowl sink, flat-panel cabinets, medium wood cabinets, engineered stone countertops, grey splashback, ceramic splashback, stainless steel appliances, dark hardwood flooring, an island and red floors.
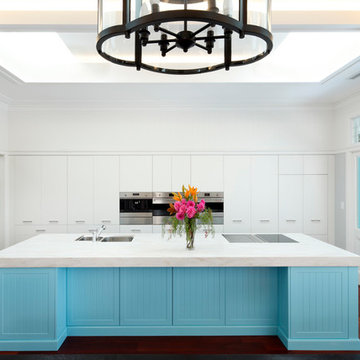
Kitchen - Living Area-Dinning
Inspiration for a large classic galley open plan kitchen in Sydney with a submerged sink, recessed-panel cabinets, blue cabinets, blue splashback, glass sheet splashback, stainless steel appliances, dark hardwood flooring, an island, red floors and white worktops.
Inspiration for a large classic galley open plan kitchen in Sydney with a submerged sink, recessed-panel cabinets, blue cabinets, blue splashback, glass sheet splashback, stainless steel appliances, dark hardwood flooring, an island, red floors and white worktops.
Kitchen with Dark Hardwood Flooring and Red Floors Ideas and Designs
7